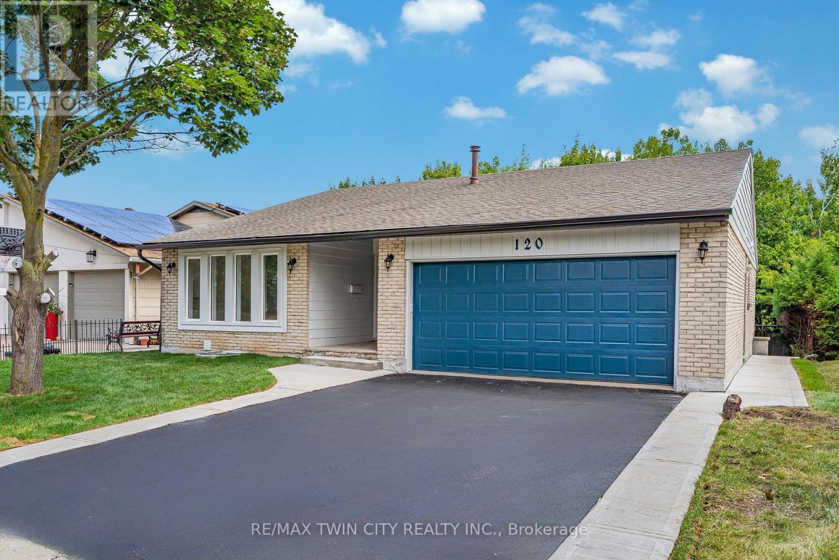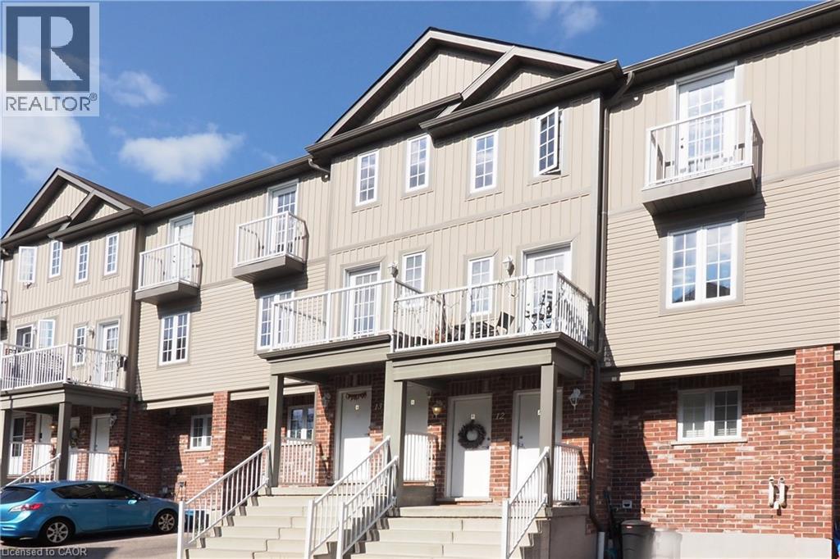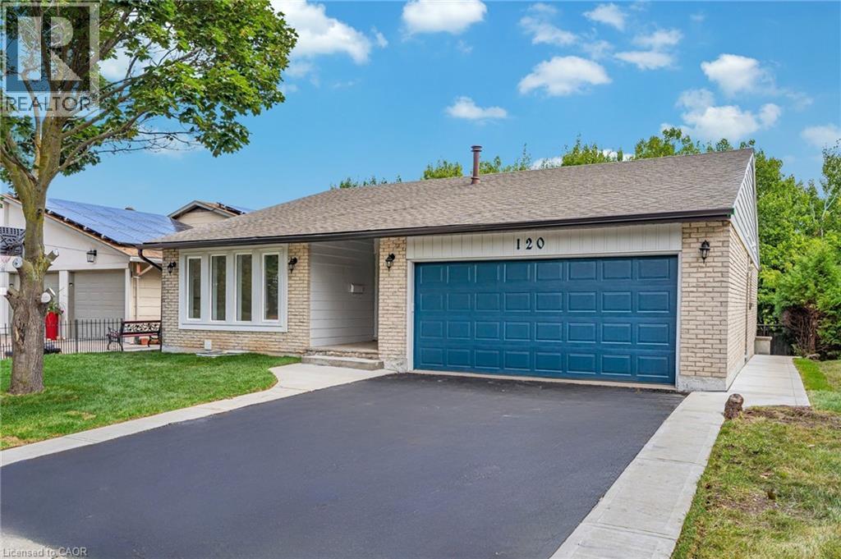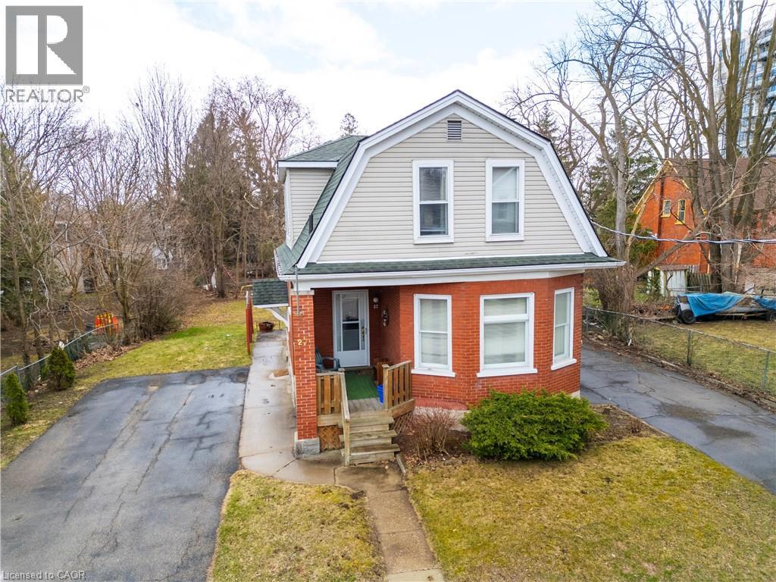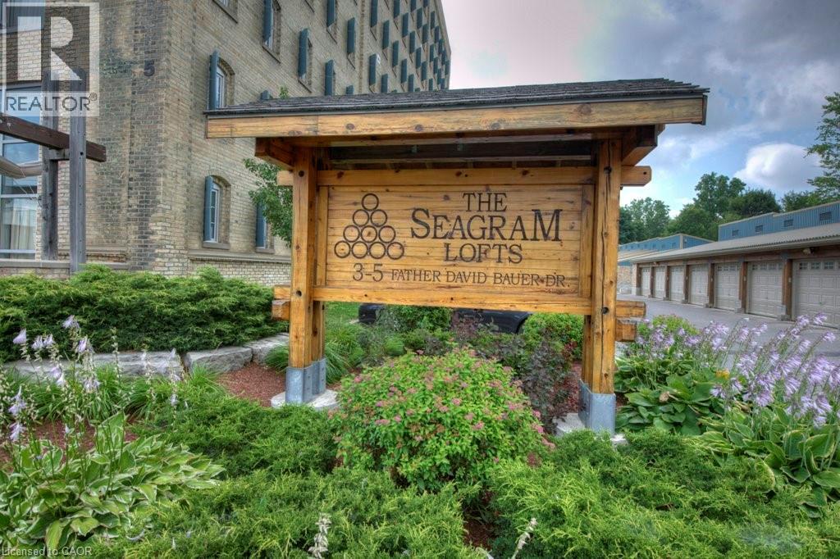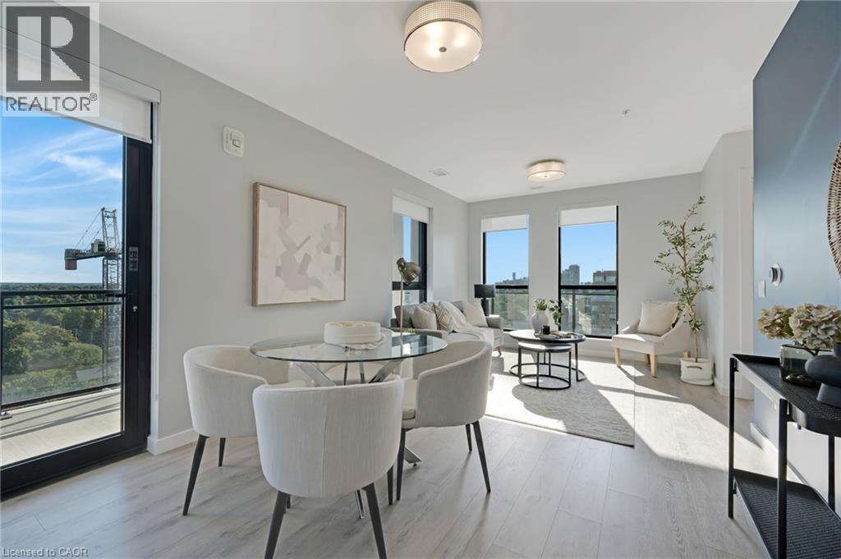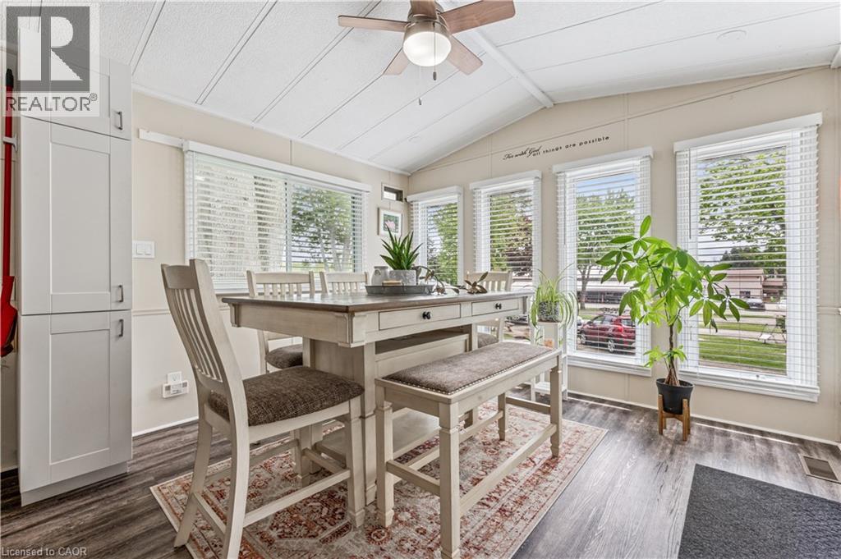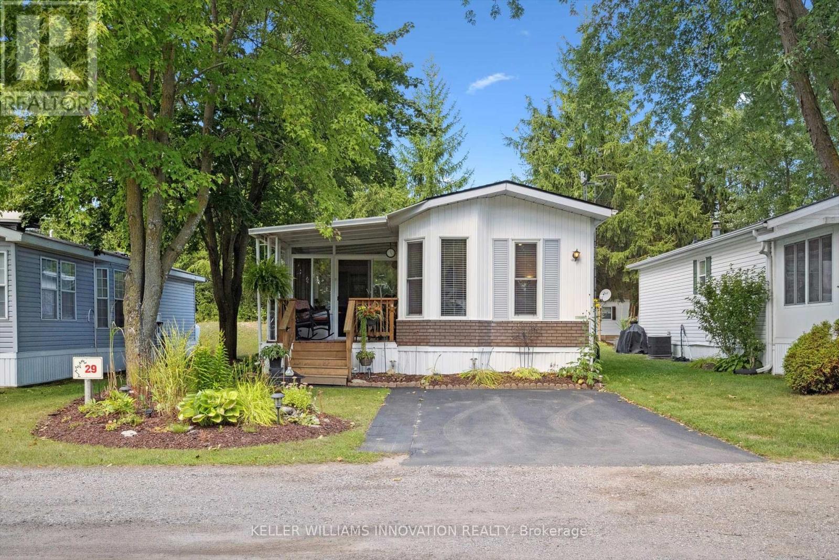- Houseful
- ON
- Waterloo
- Beechwood West
- 12 523 Beechwood Dr
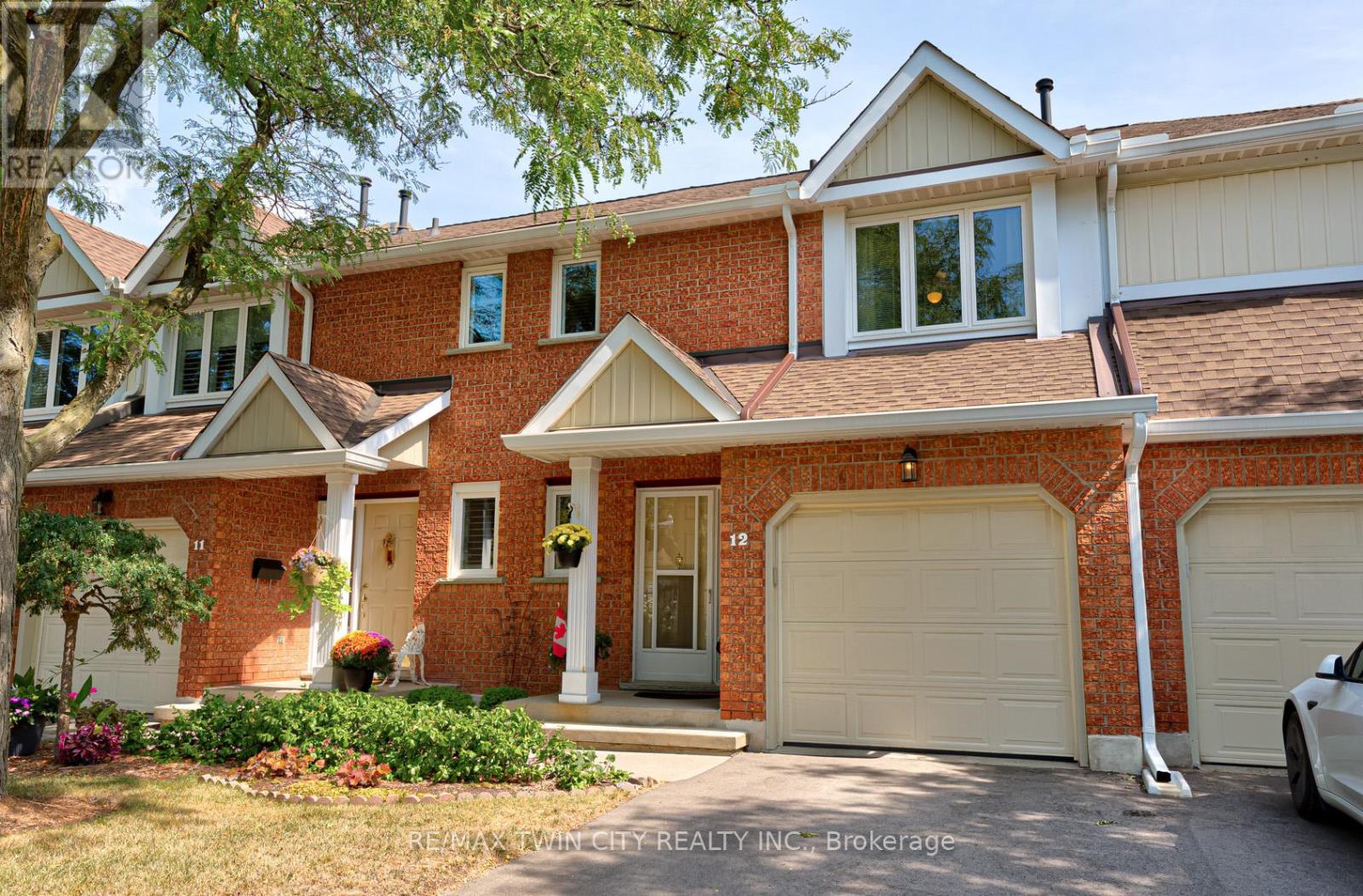
Highlights
Description
- Time on Housefulnew 2 hours
- Property typeSingle family
- Neighbourhood
- Median school Score
- Mortgage payment
Welcome to Beechwood Classics, an Executive Townhouse community located in Waterloo's prestigious Beechwood West neighbourhood. Sold for the first time in 25 years, Unit 12 is an immaculately maintained home offering 2 car parking and a private backyard facing greenery. Inside you will find 2 great-sized bedrooms each with their own ensuite and walk-in closet, 4 bathrooms, and over 2200 sqft of total finished living space. Recent upgrades in the last five years include updated bathrooms (2020-2023), new Heat Pump AC (2023), newer fridge, washer & dryer. Special additional features include central vac and a fully finished basement with walkout to backyard. The prime location of this home also cannot be beat with close proximity to walking trails, parks, top rated schools, the Zehrs complex, and all the amenities the West End has to offer including The Boardwalk, Shoppers Drug Mart Complex, and Costco. This home truly has it all. Don't miss the virtual tour! (id:63267)
Home overview
- Cooling Central air conditioning
- Heat source Natural gas
- Heat type Forced air
- # total stories 2
- # parking spaces 2
- Has garage (y/n) Yes
- # full baths 2
- # half baths 2
- # total bathrooms 4.0
- # of above grade bedrooms 2
- Has fireplace (y/n) Yes
- Community features Pet restrictions
- Lot size (acres) 0.0
- Listing # X12394256
- Property sub type Single family residence
- Status Active
- Bedroom 13.5m X 15.1m
Level: 2nd - Bathroom 6.1m X 9.1m
Level: 2nd - Bedroom 12.6m X 15.1m
Level: 2nd - Bathroom 5.2m X 8.3m
Level: 2nd - Bathroom 3.2m X 7.1m
Level: Basement - Kitchen 9.3m X 11.4m
Level: Main - Bathroom 2.1m X 9.3m
Level: Main
- Listing source url Https://www.realtor.ca/real-estate/28842565/12-523-beechwood-drive-waterloo
- Listing type identifier Idx

$-732
/ Month

