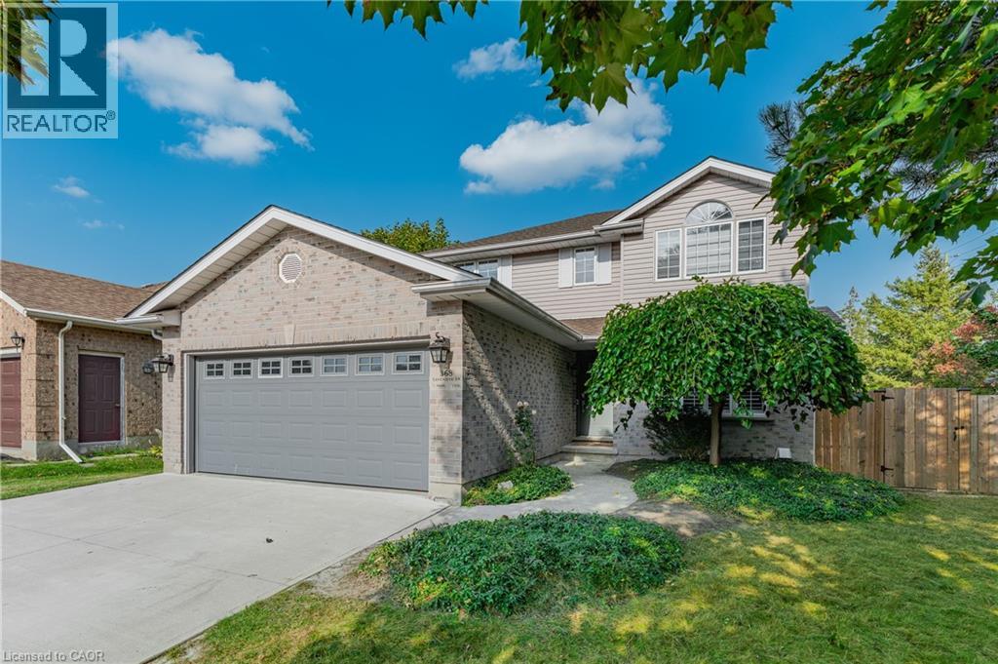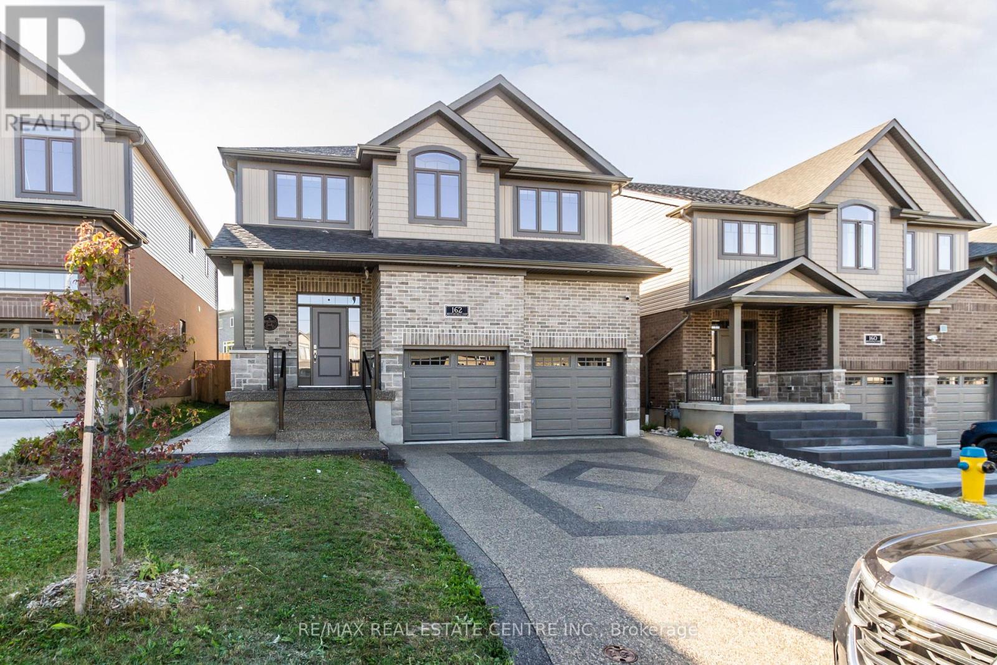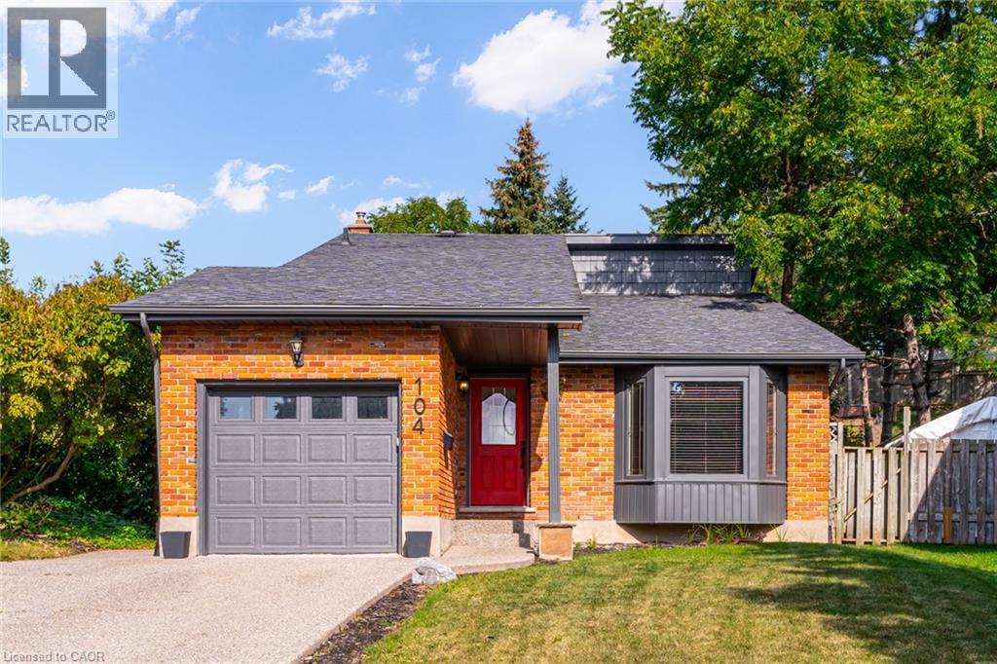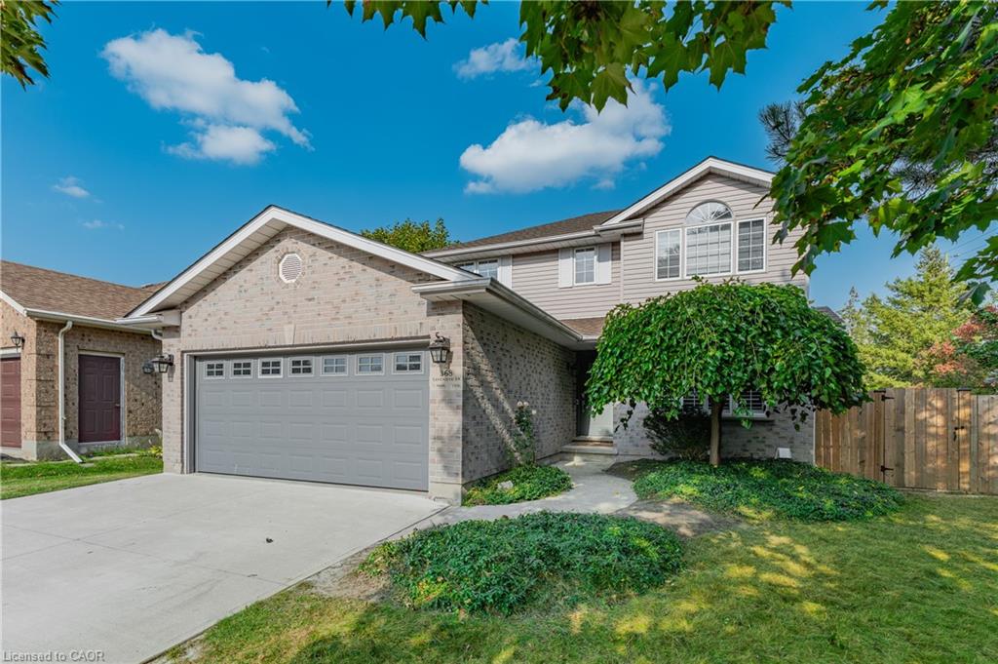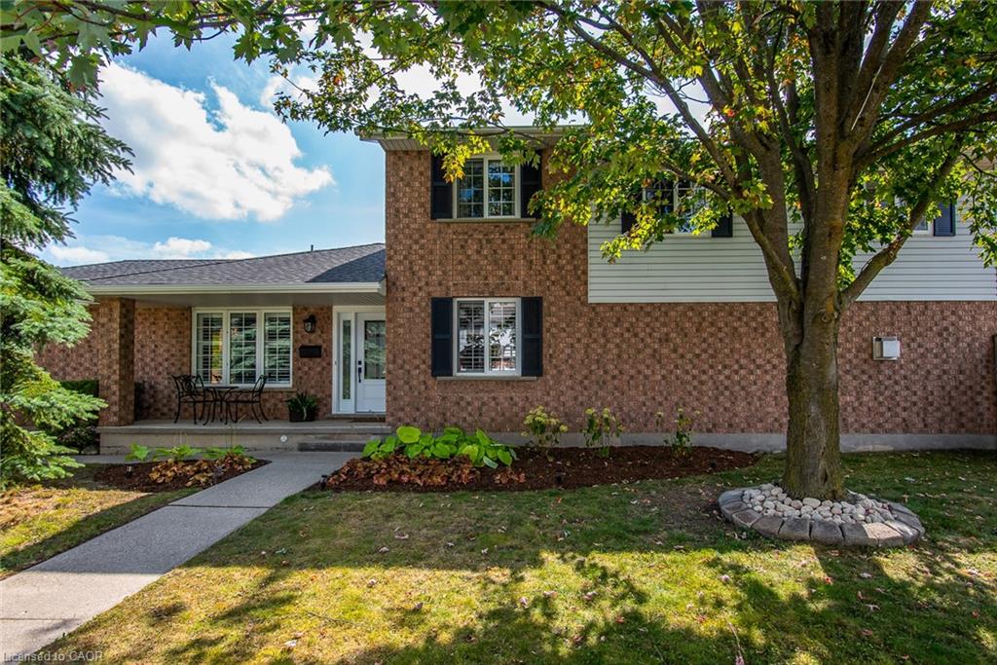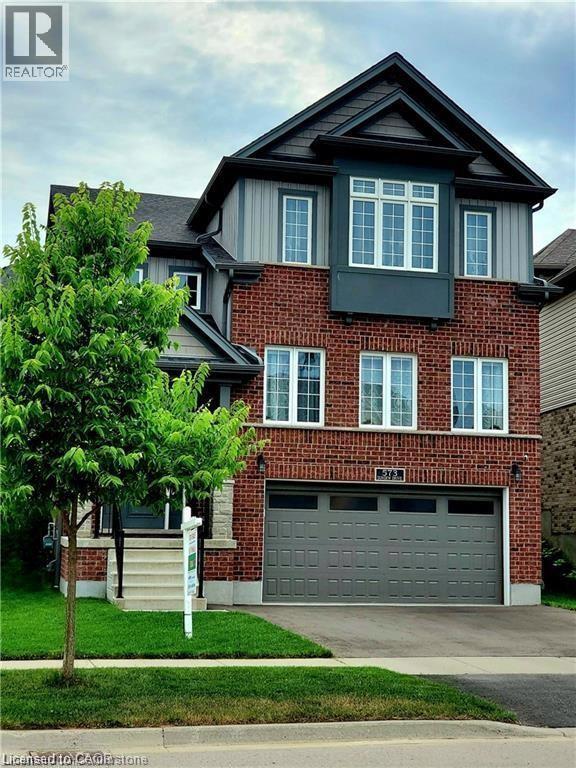- Houseful
- ON
- Waterloo
- Beechwood West
- 523 Beechwood Drive Unit 5
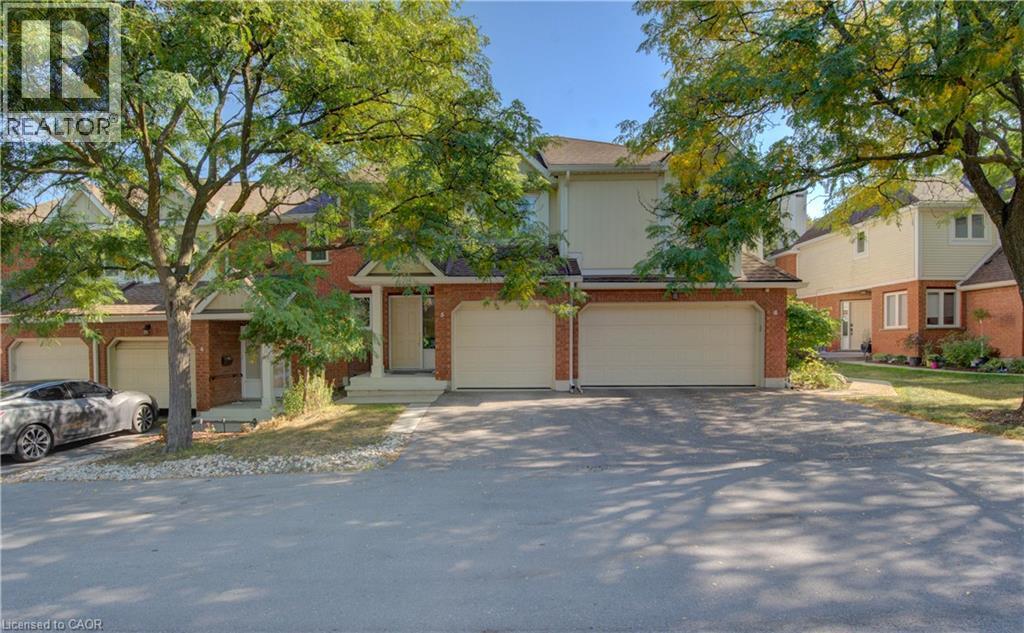
523 Beechwood Drive Unit 5
523 Beechwood Drive Unit 5
Highlights
Description
- Home value ($/Sqft)$329/Sqft
- Time on Housefulnew 23 hours
- Property typeSingle family
- Style2 level
- Neighbourhood
- Median school Score
- Mortgage payment
Welcome to the beautiful and family friendly neighbourhood of Upper Beechwood, one of Waterloo's most desirable neighbourhoods. This home is being sold by the original owner and has been impeccably cared for. Enjoy two large bedrooms EACH with their own 4-piece ensuite! The main floor features an open-concept living room and dining room with gas a fireplace and a walk-out to a beautiful, spacious balcony surrounded by greenery and quiet surroundings. The kitchen includes a separate dining area with large, new windows overlooking the property. Included on the main floor are a two piece powder room and inside entrance to a single car garage. The basement is large and unfinished with a walk-out to the backyard surroundings with a bathroom rough-in and coldroom; fabulous opportunity for another living space. This quiet and tree-lined complex features a community pool for residents to enjoy with their guests! Visitor parking is located directly outside of the townhouse. Call to book a showing today! (id:63267)
Home overview
- Cooling Central air conditioning
- Heat source Natural gas
- Heat type Forced air
- Sewer/ septic Municipal sewage system
- # total stories 2
- # parking spaces 2
- Has garage (y/n) Yes
- # full baths 2
- # half baths 1
- # total bathrooms 3.0
- # of above grade bedrooms 2
- Has fireplace (y/n) Yes
- Subdivision 440 - upper beechwood/beechwood w.
- Directions 2210699
- Lot size (acres) 0.0
- Building size 1515
- Listing # 40768303
- Property sub type Single family residence
- Status Active
- Bathroom (# of pieces - 4) 1.93m X 2.743m
Level: 2nd - Bathroom (# of pieces - 4) 1.626m X 2.642m
Level: 2nd - Bedroom 3.835m X 4.597m
Level: 2nd - Bedroom 3.835m X 4.597m
Level: 2nd - Storage 2.819m X 5.182m
Level: Basement - Recreational room Measurements not available
Level: Basement - Foyer 1.93m X 2.261m
Level: Main - Dining room 2.515m X 2.515m
Level: Main - Bathroom (# of pieces - 2) 0.889m X 2.692m
Level: Main - Kitchen 2.896m X 3.632m
Level: Main - Living room 4.039m X 8.611m
Level: Main
- Listing source url Https://www.realtor.ca/real-estate/28862082/523-beechwood-drive-unit-5-waterloo
- Listing type identifier Idx

$-546
/ Month

