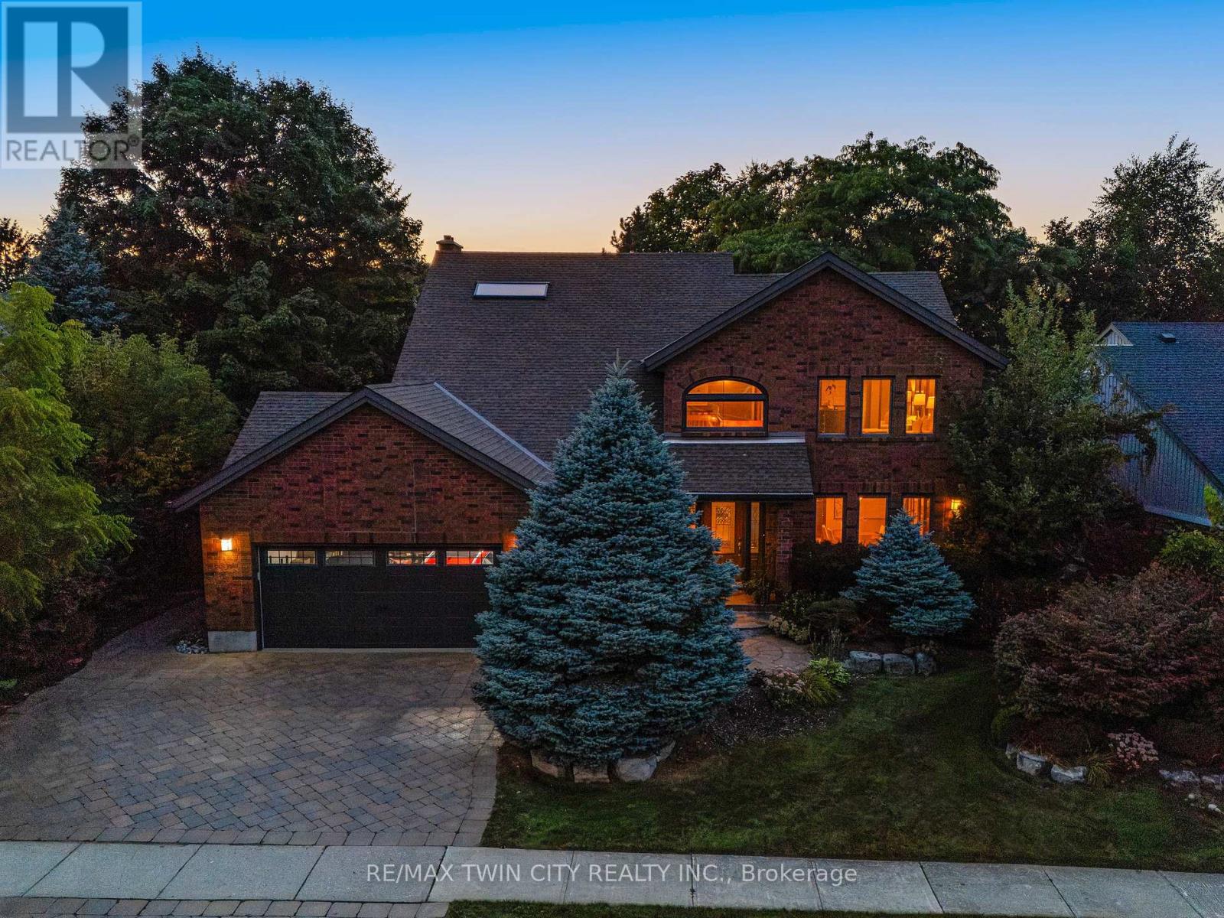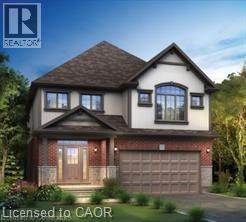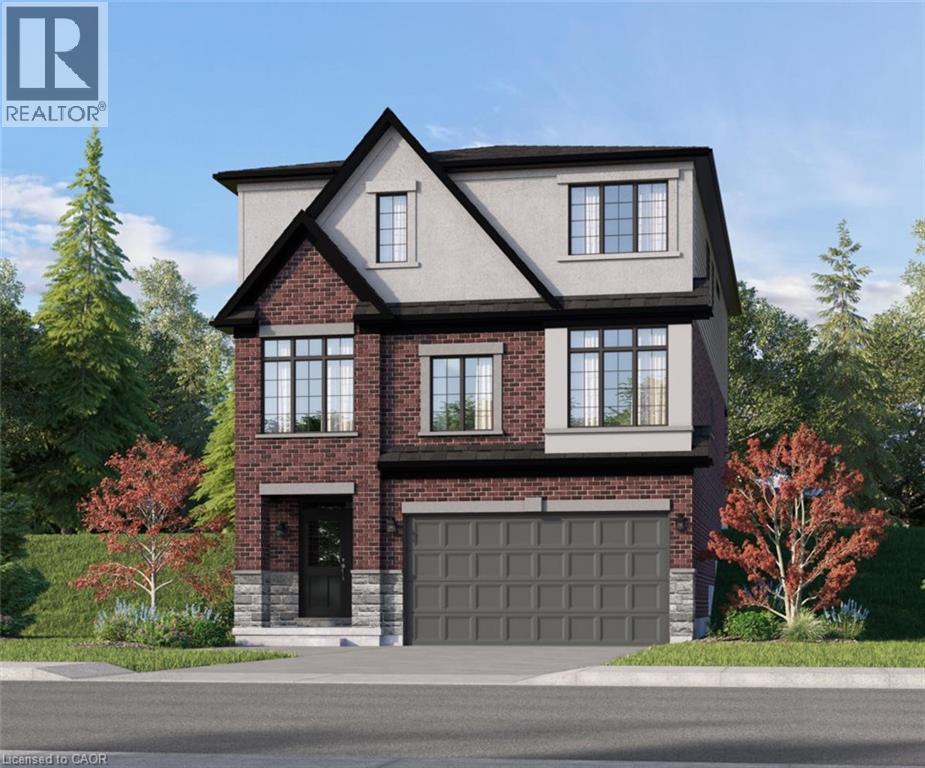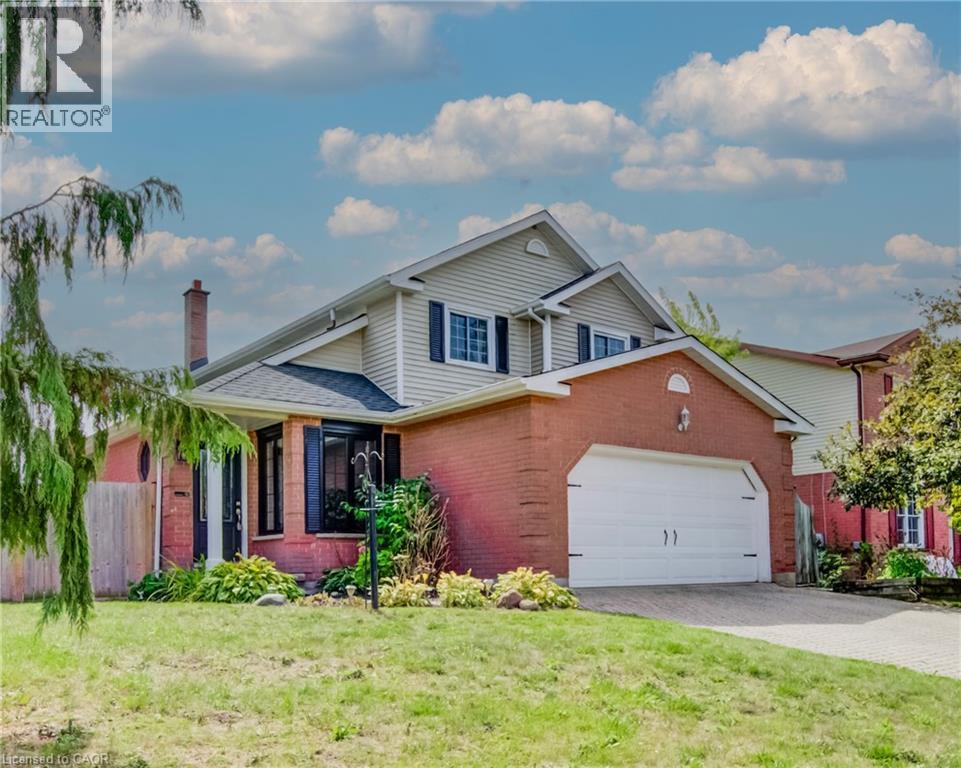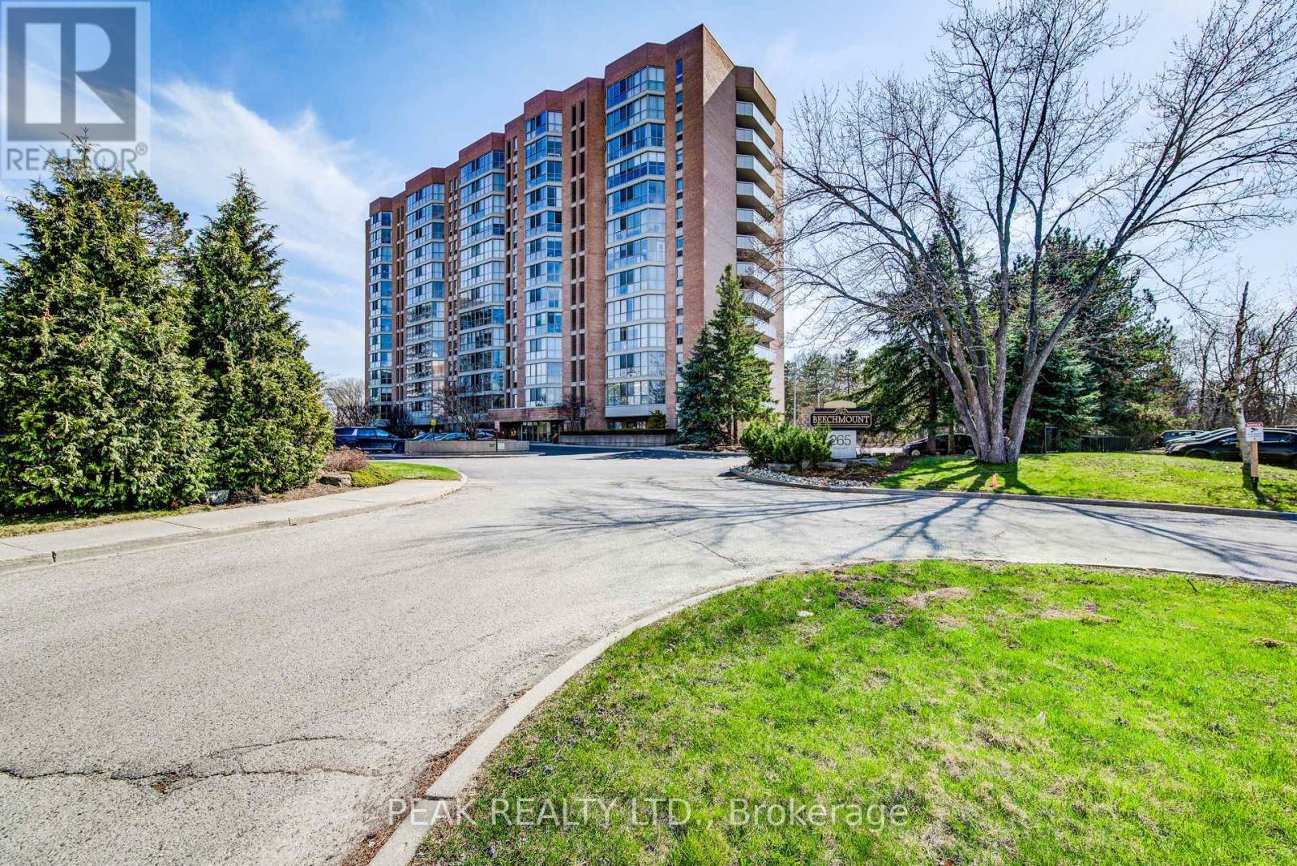- Houseful
- ON
- Waterloo
- Beechwood West
- 524 Beechwood Drive Unit 3
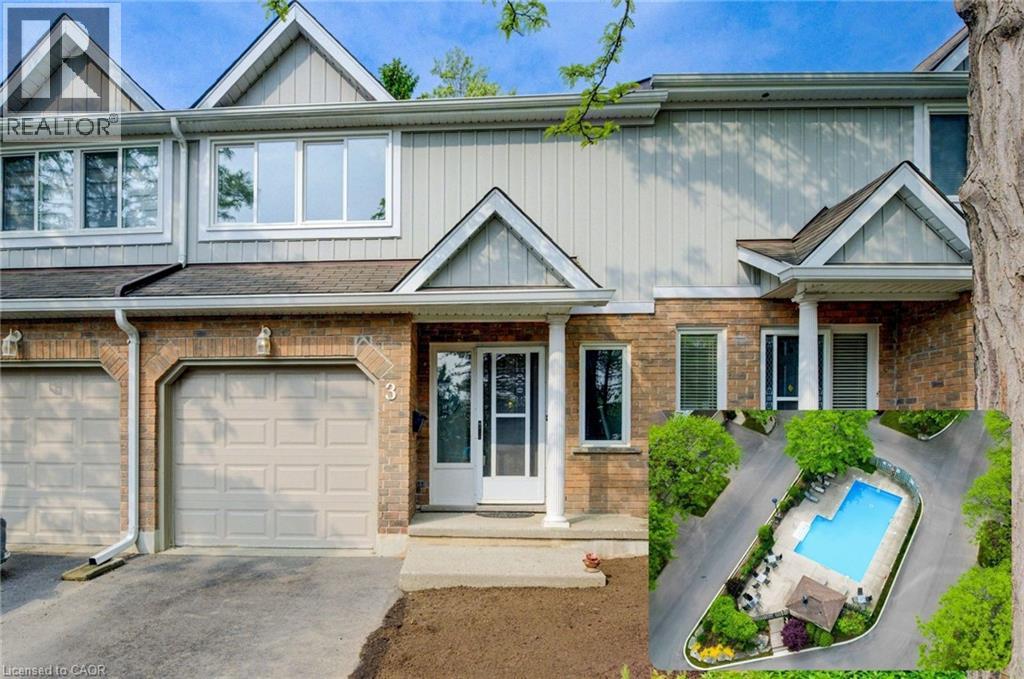
524 Beechwood Drive Unit 3
524 Beechwood Drive Unit 3
Highlights
Description
- Home value ($/Sqft)$339/Sqft
- Time on Houseful89 days
- Property typeSingle family
- Style2 level
- Neighbourhood
- Median school Score
- Year built1988
- Mortgage payment
Executive living at its finest in this immaculate, freshly updated Beechwood condo, the seller is even willing to include new kitchen appliances, ideally located in a quiet, well-managed complex backing onto mature trees! Enjoy your own private patio and yard—perfect for relaxing or entertaining—alongside a sun-filled kitchen offering ample storage and a charming dinette surrounded by windows, with a walkout to a spacious deck and landscaped gardens overlooking tranquil greenspace. A convenient two-piece bath completes the main floor. Upstairs, you’ll find three generously sized bedrooms, including a primary suite with its own ensuite and large closets. With snow removal included in the winter and access to a private community pool in the summer, this home offers the perfect blend of comfort, convenience, and carefree living in one of Waterloo’s most sought-after neighbourhoods. (id:63267)
Home overview
- Cooling Central air conditioning
- Heat source Natural gas
- Heat type Forced air
- Sewer/ septic Municipal sewage system
- # total stories 2
- # parking spaces 2
- Has garage (y/n) Yes
- # full baths 2
- # half baths 1
- # total bathrooms 3.0
- # of above grade bedrooms 3
- Subdivision 440 - upper beechwood/beechwood w.
- Directions 1600707
- Lot size (acres) 0.0
- Building size 1399
- Listing # 40736142
- Property sub type Single family residence
- Status Active
- Bathroom (# of pieces - 3) 2.438m X 1.524m
Level: 2nd - Bedroom 2.769m X 3.861m
Level: 2nd - Primary bedroom 4.826m X 4.166m
Level: 2nd - Bathroom (# of pieces - 4) 2.261m X 1.499m
Level: 2nd - Bedroom 2.997m X 3.861m
Level: 2nd - Storage 0.914m X 3.48m
Level: Basement - Laundry 2.946m X 2.692m
Level: Basement - Recreational room 5.817m X 7.341m
Level: Basement - Bathroom (# of pieces - 2) 0.914m X 2.311m
Level: Main - Living room 3.454m X 5.563m
Level: Main - Breakfast room 2.819m X 2.159m
Level: Main - Kitchen 2.286m X 2.616m
Level: Main - Dining room 2.413m X 2.718m
Level: Main
- Listing source url Https://www.realtor.ca/real-estate/28436642/524-beechwood-drive-unit-3-waterloo
- Listing type identifier Idx

$-481
/ Month








