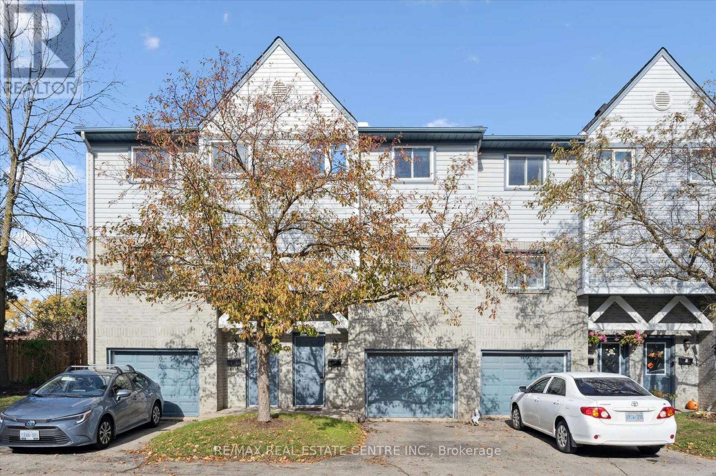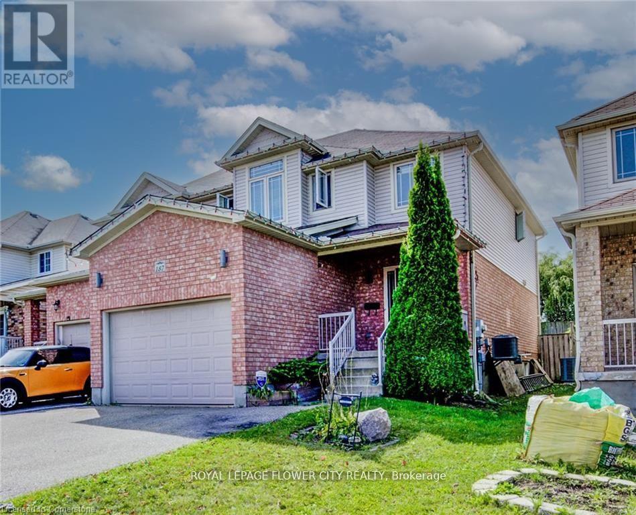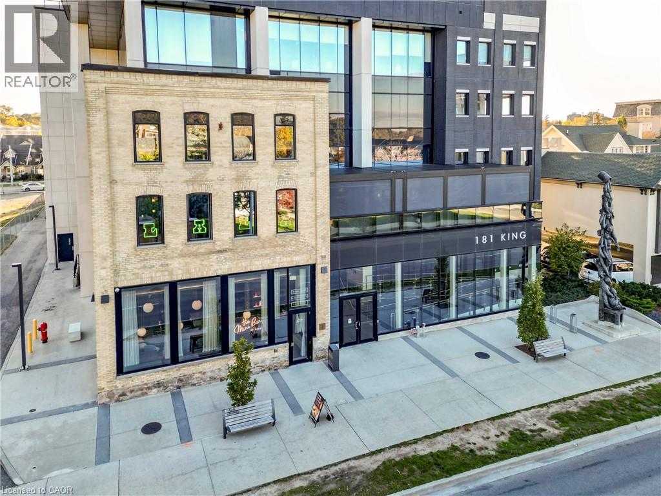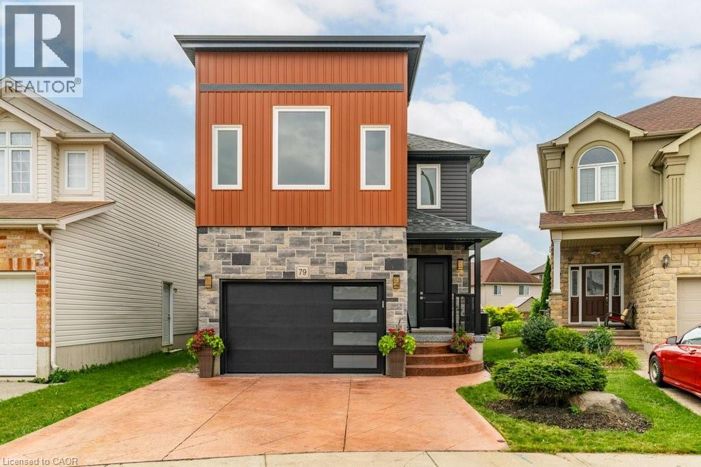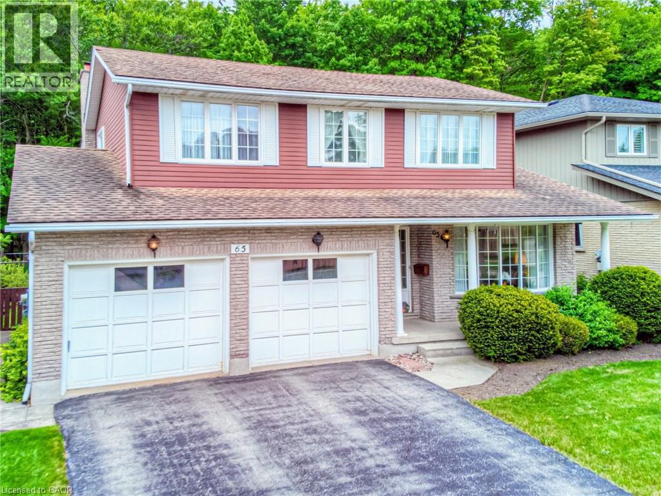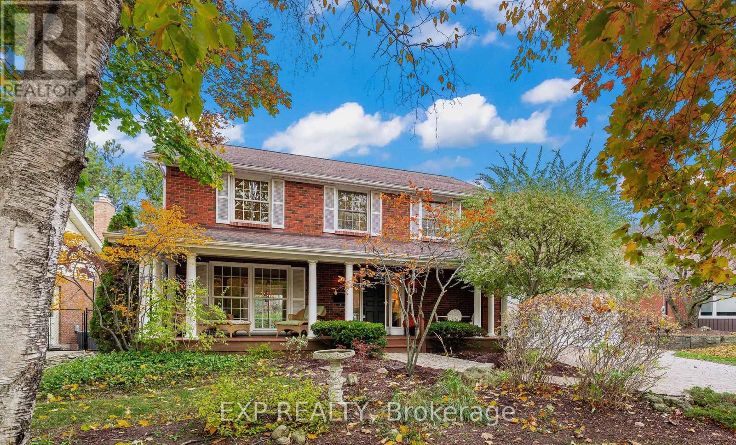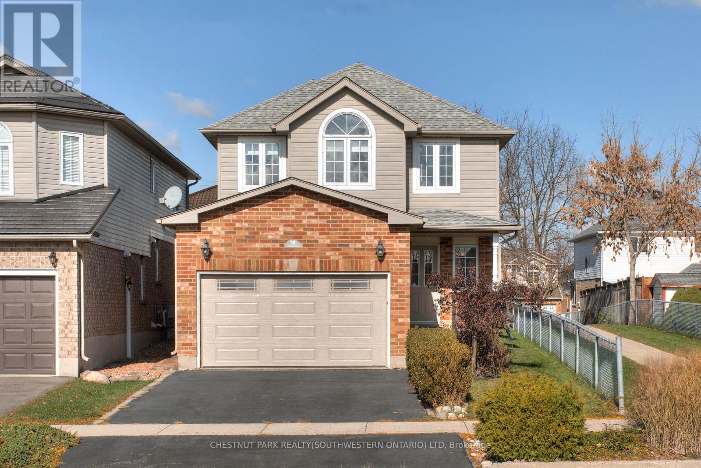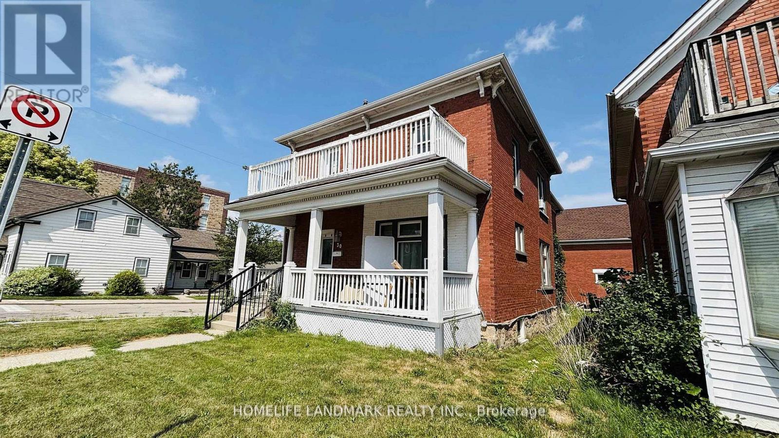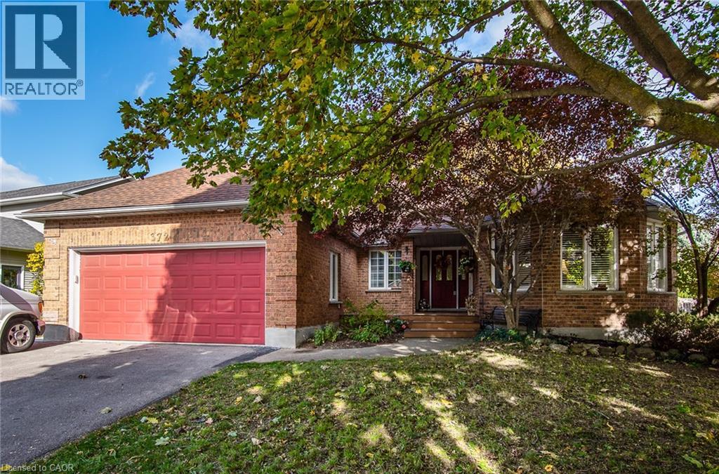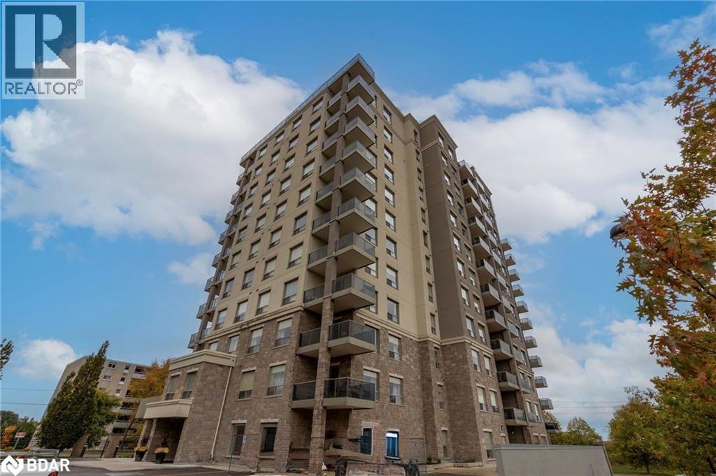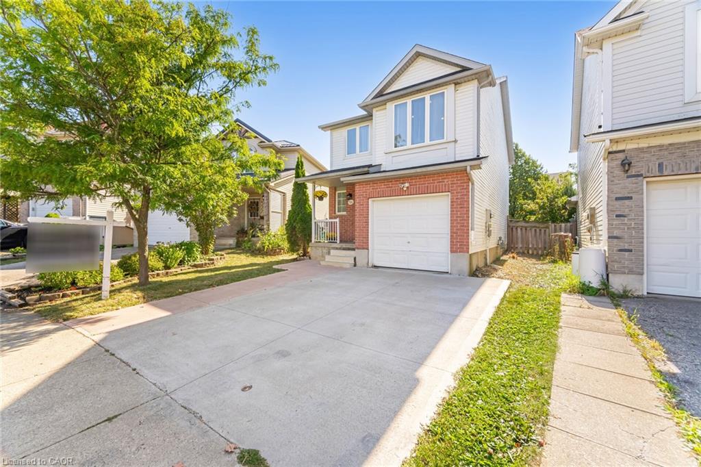
Highlights
Description
- Home value ($/Sqft)
- Time on Houseful
- Property typeResidential
- StyleTwo story
- Neighbourhood
- Median school Score
- Year built
- Garage spaces
- Mortgage payment
Modern Detached Family Home with Income Potential in Prime Waterloo Location. Welcome to this impeccably maintained home offering 3 spacious bedrooms + a large family/media room, 3 bathrooms, and a finished basement with a second kitchen—perfectly designed for modern living and growing families. Step inside to discover high-end finishes and thoughtful upgrades throughout. The open-concept main floor seamlessly blends the living room, dining area, and gourmet kitchen. Oversized windows fill the space with natural light, highlighting the sleek white cabinetry, quartz countertops, and premium stainless-steel appliances. Upstairs, there is ample space for rest and relaxation. 3 well-sized bedrooms and a full bathroom provide comfort for family members or guests. A bonus family/media room adds flexibility and can be as a home office, kids’ playroom, or recreation room. The finished basement with separate entrance from garage is a standout feature, complete with a full kitchen, full bathroom, and generous living space—ideal for extended family, a private guest suite, or even rental income. Set on a large pie-shaped lot, the backyard is a serene oasis—perfect for outdoor entertaining, family gatherings, or simply relaxing in your private green space. It can be converted to a covered sun room, office room for extended space or could be enjoyed as it is. Situated on quiet School Lane, you're just a 2-minute walk from the highly rated Edna Stabler Public School—making daily school runs safe and easy. Enjoy close proximity to: • The Boardwalk Shopping Centre • Costco, Canadian Tire, and Shoppers Drug Mart • Medical Centers and Universities • Laurel Heights S.S. School zone • Laminate flooring on the second floor (2017), a kitchenette setup in the basement, updated bathrooms and kitchen countertops (2022), and an extended concrete driveway (2022). Public transit and expressway access . **Seller/Listing Agent does not warrant the retrofit status of the basement.
Home overview
- Cooling
- Heat type
- Pets allowed (y/n)
- Sewer/ septic
- Construction materials
- Roof
- # garage spaces
- # parking spaces
- Garage features
- Parking desc
- # full baths
- # half baths
- # total bathrooms
- # of above grade bedrooms
- # of rooms
- Appliances
- Has fireplace (y/n)
- Laundry information
- Interior features
- County
- Area
- Water source
- Zoning description
- Directions
- Elementary school
- High school
- Lot desc
- Lot dimensions
- Approx lot size (range)
- Lot size (acres)
- Basement information
- Building size
- Mls® #
- Property sub type Single family residence
- Status Active
- Tax year
- Family room
- Bedroom
- Primary bedroom
- Bathroom
- Bedroom
- Bathroom
- Kitchen
- Recreational room
- Bathroom
- Dining room
- Kitchen
- Living room
- Listing type identifier

$-1,853
/ Month

