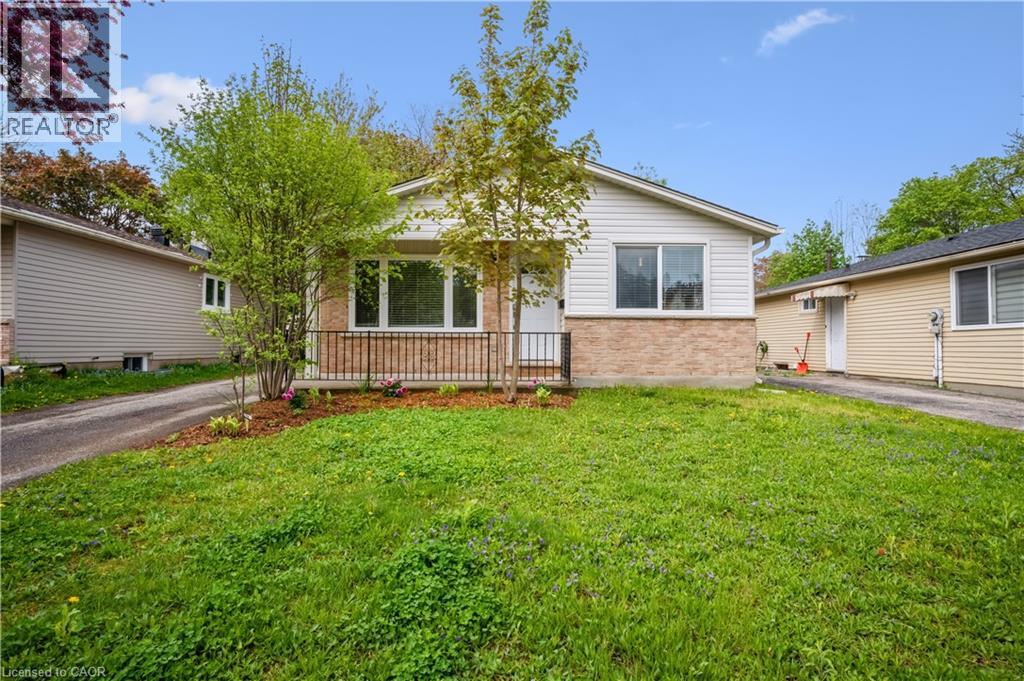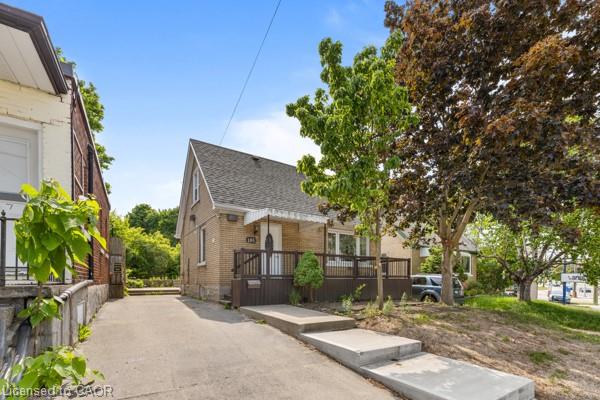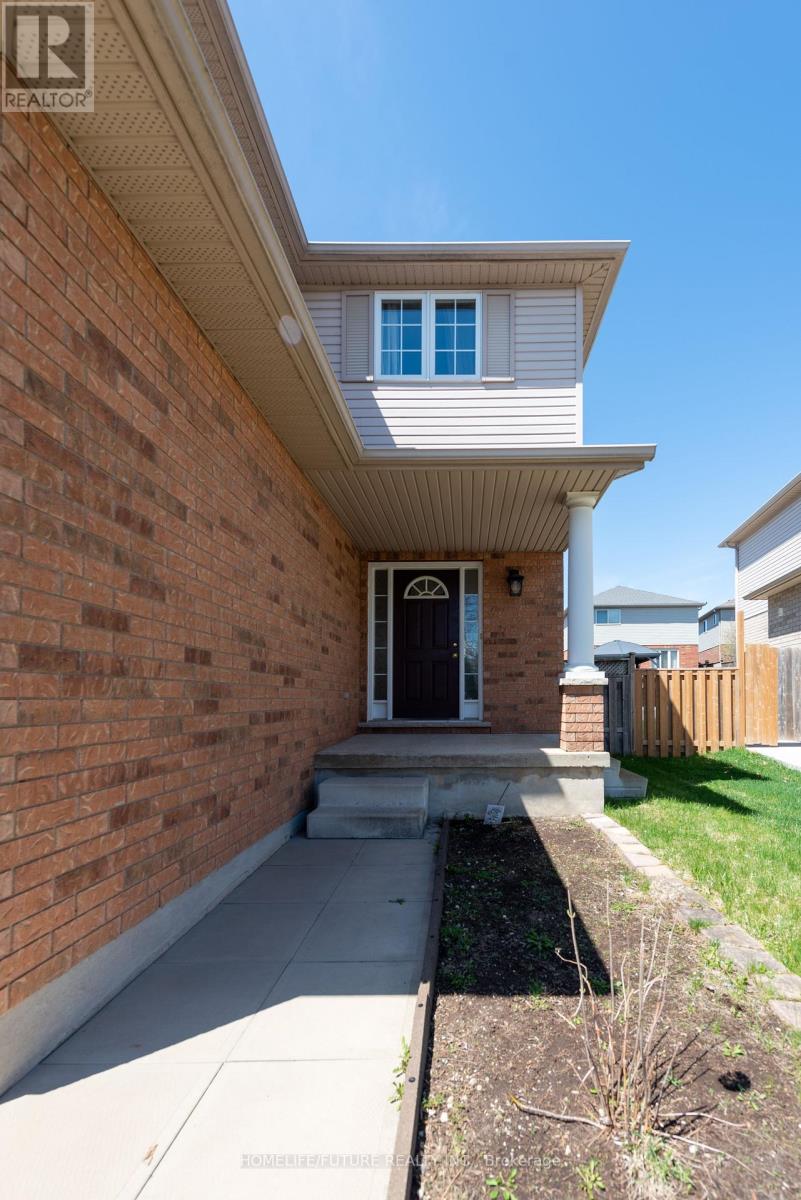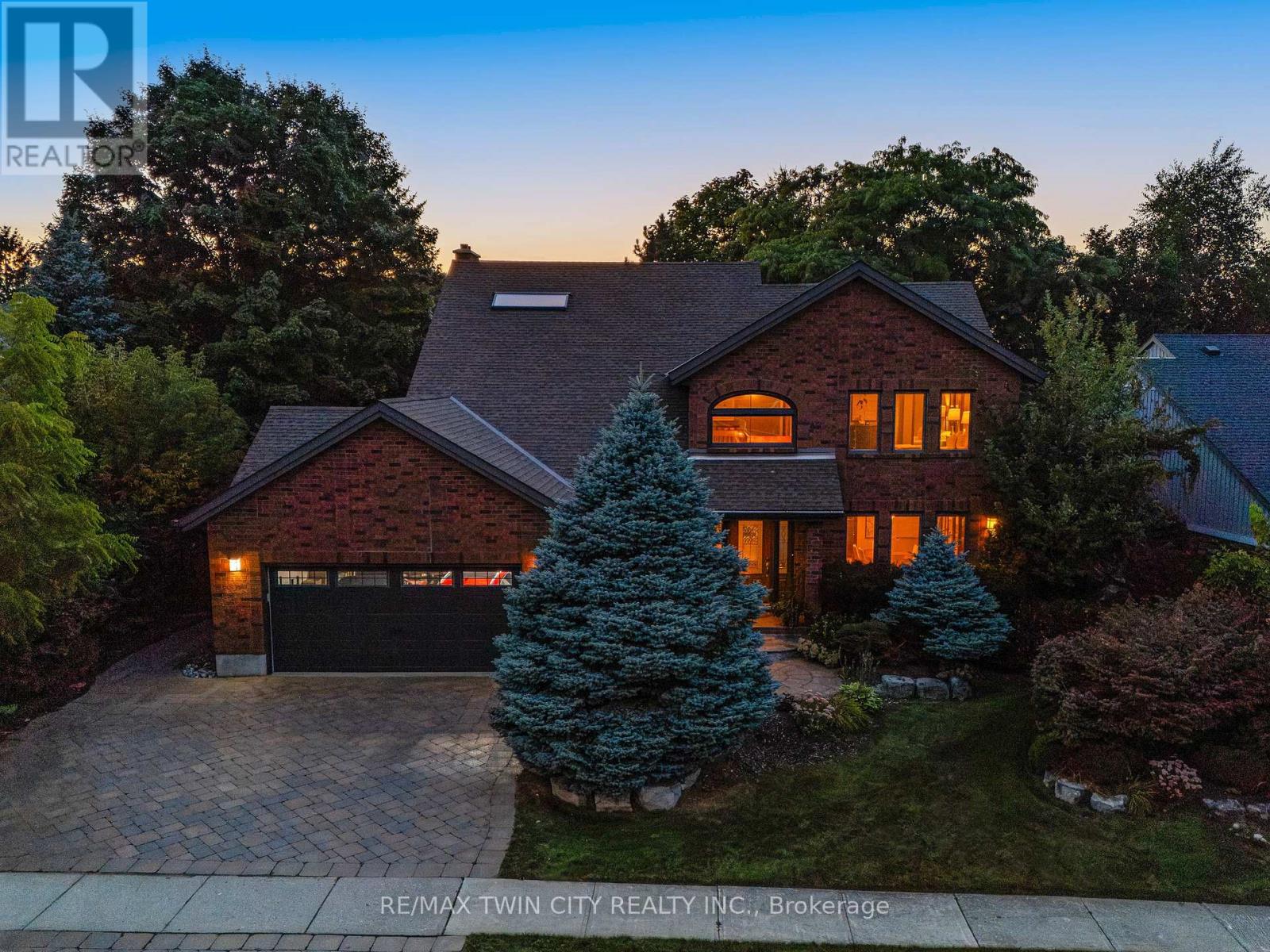
53 Karen Walk
53 Karen Walk
Highlights
Description
- Home value ($/Sqft)$437/Sqft
- Time on Houseful52 days
- Property typeSingle family
- Neighbourhood
- Median school Score
- Mortgage payment
WELCOME TO YOUR NEW HOME! Located in a convenient location steps to the local elementary school and 2 universities, this family home is larger than it appears. Perfectly used as an inter-generational family home, home for those needing to be close to U of W or WLU, or for the savvy investor. The open concept, updated, eat-in kitchen and living room are perfect for gatherings and entertaining. Upstairs you'll find 3 good sized bedrooms and a renovated 4 piece bathroom. The lower level has another full bathroom and either 2 additional bedrooms, or a bedroom, and family room area with a side walk up door. This property would be ideal to duplex or use for a family needing plenty of bedrooms/office space. The lower basement offers yet another rec room/gym/playroom area and a utility room. All of this in a centrally located neighbourhood close to many ameneities and schools. Book your showing today! (Some photos have been virtually staged to better showcase the true potential of rooms and spaces. Please refer to the origininal unstaged photos in the media link or view in person) (id:63267)
Home overview
- Cooling Central air conditioning
- Heat source Natural gas
- Sewer/ septic Municipal sewage system
- # parking spaces 2
- # full baths 2
- # total bathrooms 2.0
- # of above grade bedrooms 5
- Subdivision 417 - beechwood/university
- Lot size (acres) 0.0
- Building size 1544
- Listing # 40750767
- Property sub type Single family residence
- Status Active
- Primary bedroom 3.302m X 2.616m
Level: 2nd - Bathroom (# of pieces - 4) Measurements not available
Level: 2nd - Bedroom 3.302m X 2.794m
Level: 2nd - Bedroom 2.946m X 3.937m
Level: 2nd - Den 3.48m X 4.623m
Level: Basement - Utility Measurements not available
Level: Basement - Bedroom 3.531m X 4.547m
Level: Lower - Bedroom 3.404m X 3.302m
Level: Lower - Bathroom (# of pieces - 3) Measurements not available
Level: Lower - Living room 4.343m X 4.775m
Level: Main - Eat in kitchen 3.023m X 5.69m
Level: Main
- Listing source url Https://www.realtor.ca/real-estate/28605641/53-karen-walk-waterloo
- Listing type identifier Idx

$-1,800
/ Month












