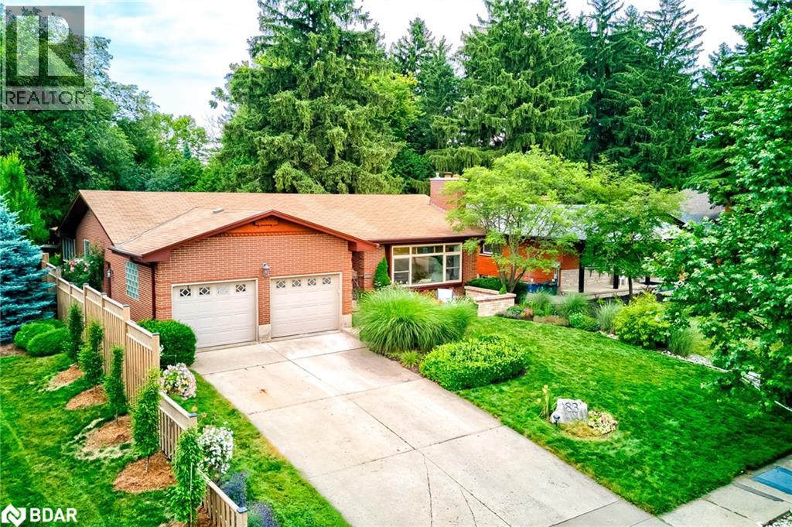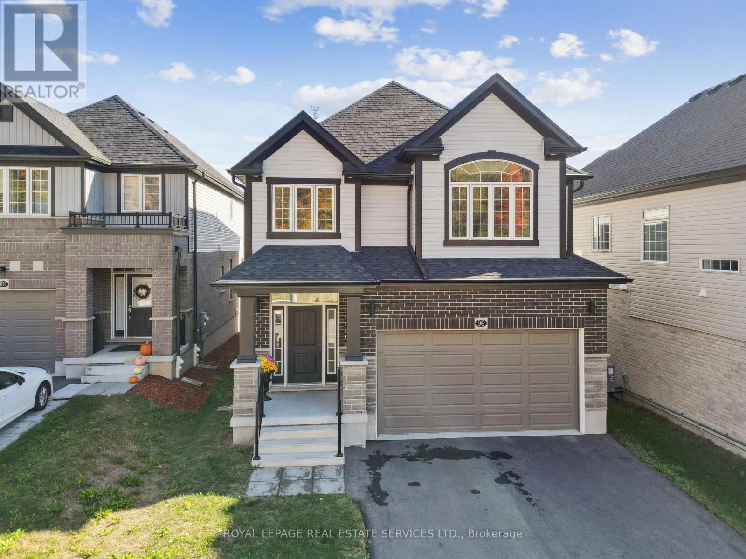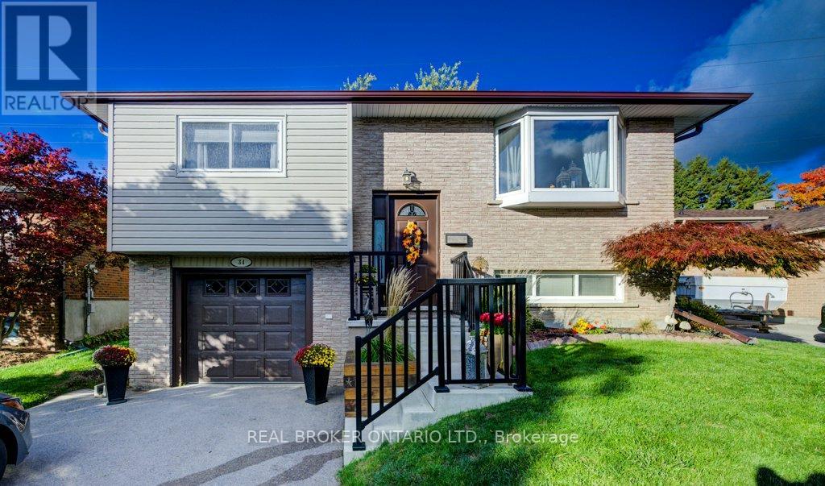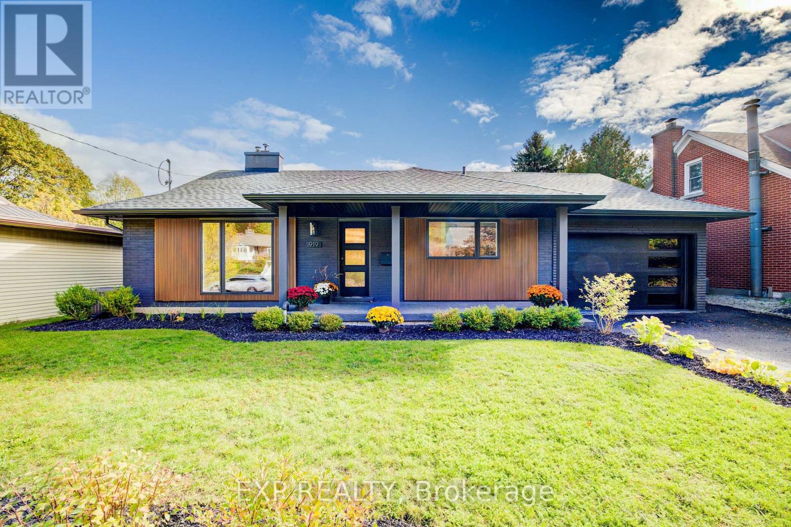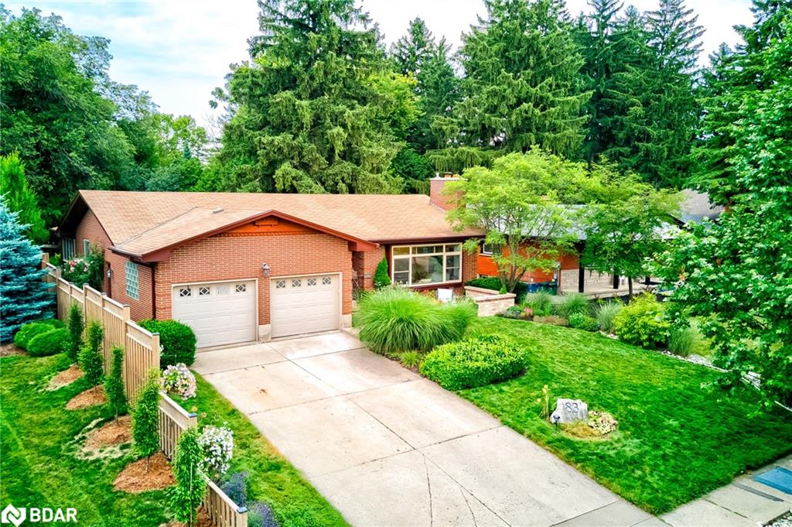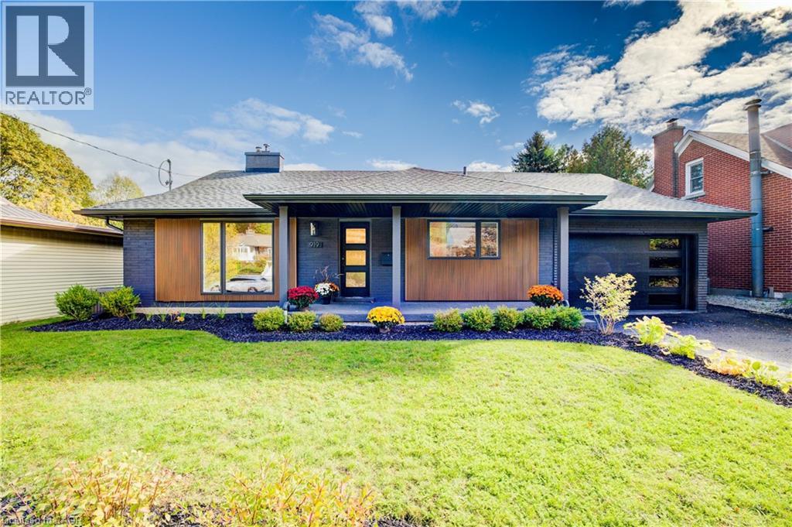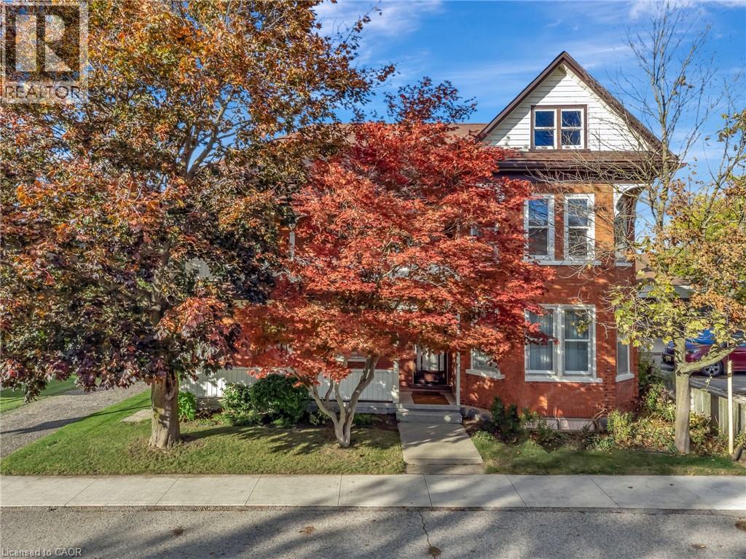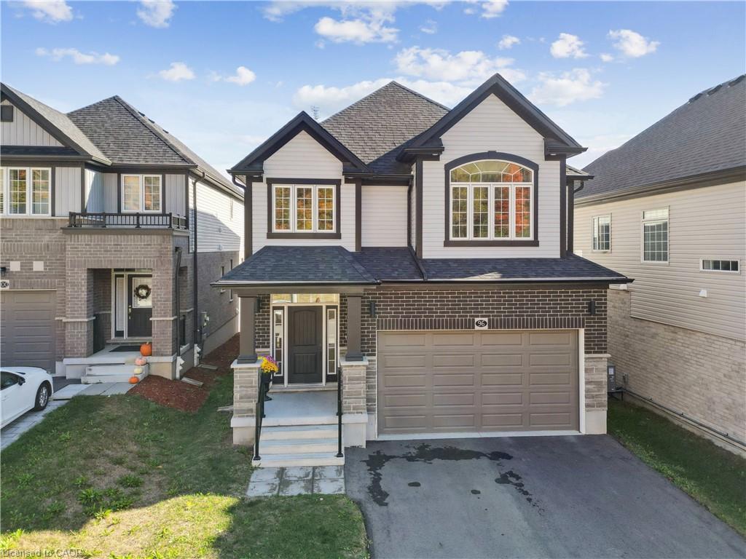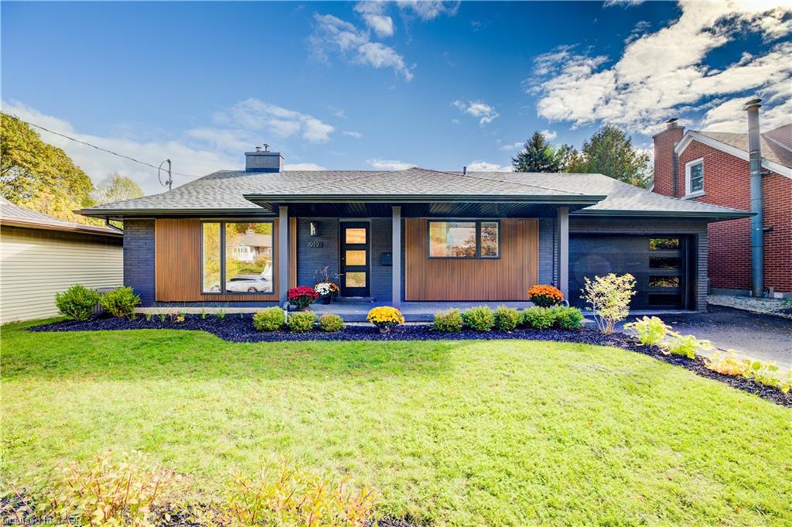- Houseful
- ON
- Waterloo
- Columbia Forest
- 531 Wood Nettle Way
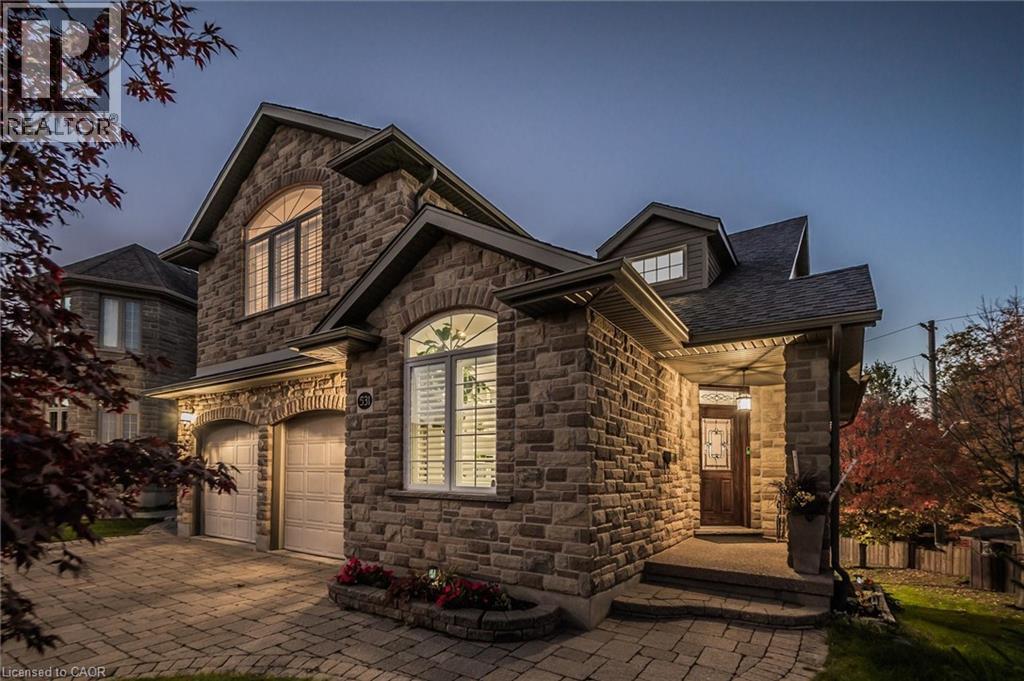
Highlights
Description
- Home value ($/Sqft)$395/Sqft
- Time on Housefulnew 3 hours
- Property typeSingle family
- Style2 level
- Neighbourhood
- Median school Score
- Lot size7,405 Sqft
- Year built2006
- Mortgage payment
Your dream home awaits! Welcome to 531 WOOD NETTLE WAY, a spectacular CUSTOM-BUILT HOME on a premium PIE-SHAPED LOT (0.17 ACRES) in the highly sought-after neighbourhood of LAURELWOOD. From the moment you arrive, the grand DOUBLE-WIDE PAVER DRIVEWAY and wrap-around walkway create an unforgettable first impression, leading you to the elegant front entrance. Step inside this PROFESSIONALLY DESIGNED, OPEN-CONCEPT MASTERPIECE, where soaring 18-FOOT CEILINGS in the foyer welcome you home. Host unforgettable gatherings in the FORMAL DINING ROOM complete with a BUILT-IN WINE RACK, before moving into the stunning EAT-IN KITCHEN featuring GRANITE COUNTERTOPS and a SPACIOUS ISLAND & STAINLESS APPLIANCES. The OPEN-CONCEPT LIVING ROOM, featuring a cozy GAS FIREPLACE and elegant FRENCH DOORS, flows seamlessly out to the COVERED PRIVATE DECK—a serene retreat crafted with CUSTOM COMPOSITE DECKING and a GLASS RAILING SYSTEM. Need a workspace? Discover the luxurious MAIN-FLOOR OFFICE, filled with natural sunlight and its own private entrance. This level also boasts 9-FOOT CEILINGS, POT LIGHTING, and a convenient TWO-PIECE POWDER ROOM. The grandeur continues upstairs, where the PRIMARY BEDROOM offers a HUGE WALK-IN CLOSET and a luxurious 5PC ENSUITE with JACUZZI TUB and TILED SHOWER. Two additional bedrooms both feature WALK-IN CLOSETS, one with a CHEATER ENSUITE, plus a LAUNDRY ROOM with sink, shelving, and cabinetry. The LOWER LEVEL reveals incredible potential with a LARGE REC & GAMES ROOM with walkout to a STONE PATIO, plus a 3PC BATH WITH HEATED FLOORING. The massive 30X20 BONUS ROOM is an untouched canvas for your dream theatre, hobby space, or rink. The DOUBLE GARAGE includes two inside entries and a FULLY EQUIPPED WORKSHOP—a handyman or handywoman’s dream. Surrounded by PARKS, TRAILS, AND TOP-RATED SCHOOLS, this one-of-a-kind home is minutes from COSTCO, THE BOARDWALK, YMCA PROGRAMS, and LAUREL CREEK CONSERVATION AREA. (id:63267)
Home overview
- Cooling Central air conditioning
- Heat source Natural gas
- Heat type Forced air
- Sewer/ septic Municipal sewage system
- # total stories 2
- # parking spaces 4
- Has garage (y/n) Yes
- # full baths 3
- # half baths 1
- # total bathrooms 4.0
- # of above grade bedrooms 3
- Has fireplace (y/n) Yes
- Community features Quiet area, community centre
- Subdivision 443 - columbia forest/clair hills
- Lot dimensions 0.17
- Lot size (acres) 0.17
- Building size 3672
- Listing # 40779847
- Property sub type Single family residence
- Status Active
- Laundry 2.565m X 2.134m
Level: 2nd - Primary bedroom 5.232m X 3.734m
Level: 2nd - Bedroom 6.477m X 3.404m
Level: 2nd - Bedroom 5.41m X 3.48m
Level: 2nd - Full bathroom 3.759m X 3.15m
Level: 2nd - Other 2.515m X 2.159m
Level: 2nd - Bathroom (# of pieces - 5) 3.378m X 2.438m
Level: 2nd - Bathroom (# of pieces - 3) 3.226m X 2.718m
Level: Lower - Cold room 3.099m X 1.651m
Level: Lower - Utility 1.702m X 1.6m
Level: Lower - Other 9.906m X 6.198m
Level: Lower - Recreational room 9.017m X 4.318m
Level: Lower - Utility 9.906m X 6.198m
Level: Lower - Other 4.191m X 3.785m
Level: Lower - Family room 6.553m X 3.988m
Level: Lower - Living room 5.182m X 4.343m
Level: Main - Office 4.826m X 2.87m
Level: Main - Kitchen 4.978m X 4.267m
Level: Main - Bathroom (# of pieces - 2) 1.981m X 1.067m
Level: Main - Dining room 4.47m X 4.039m
Level: Main
- Listing source url Https://www.realtor.ca/real-estate/29020256/531-wood-nettle-way-waterloo
- Listing type identifier Idx

$-3,866
/ Month

