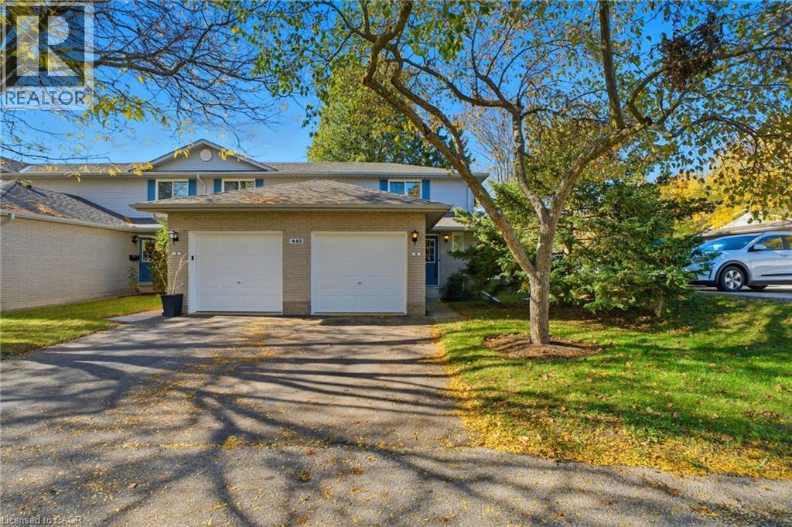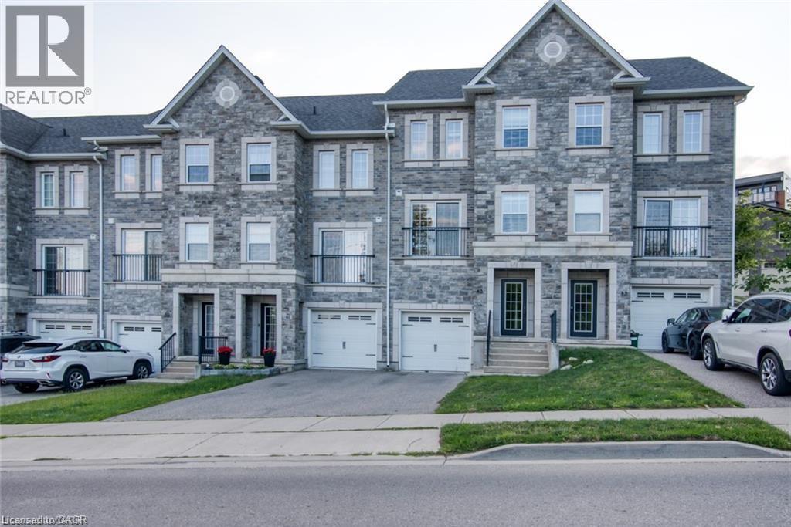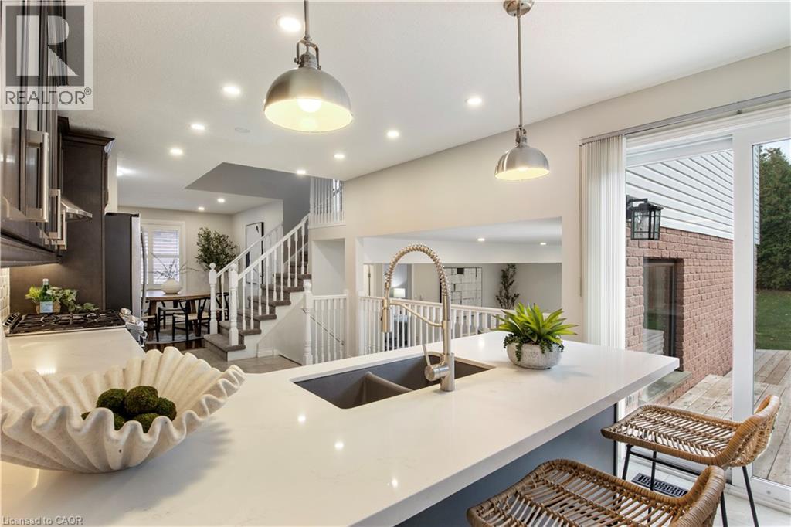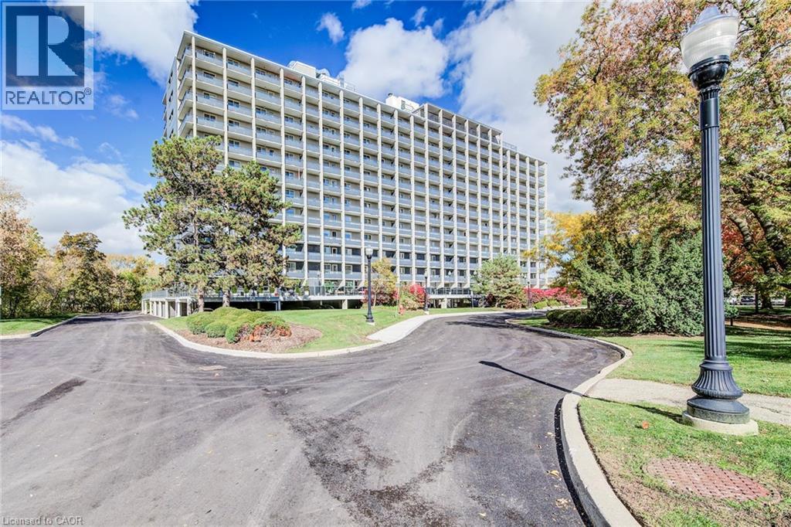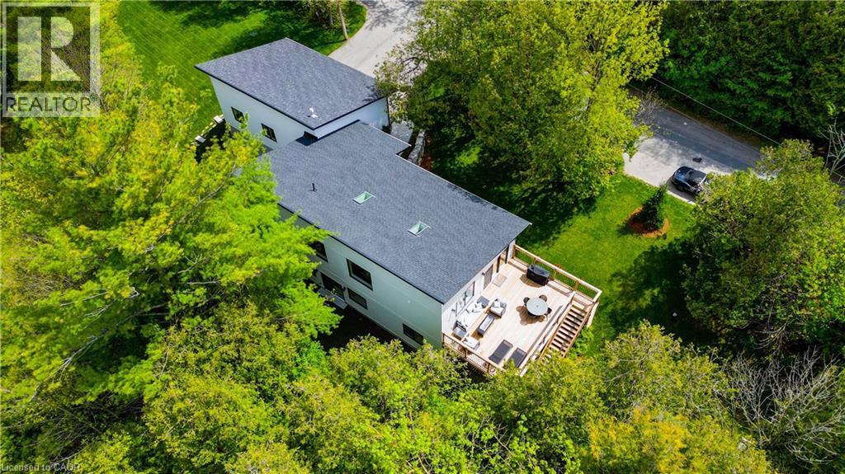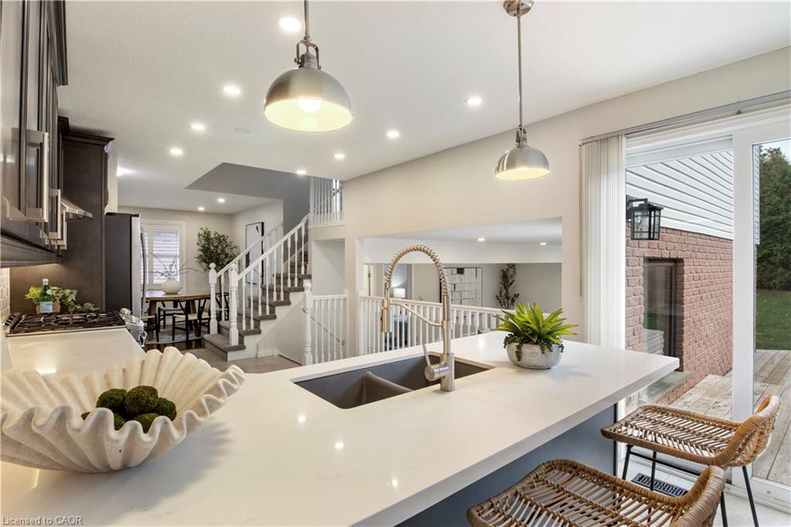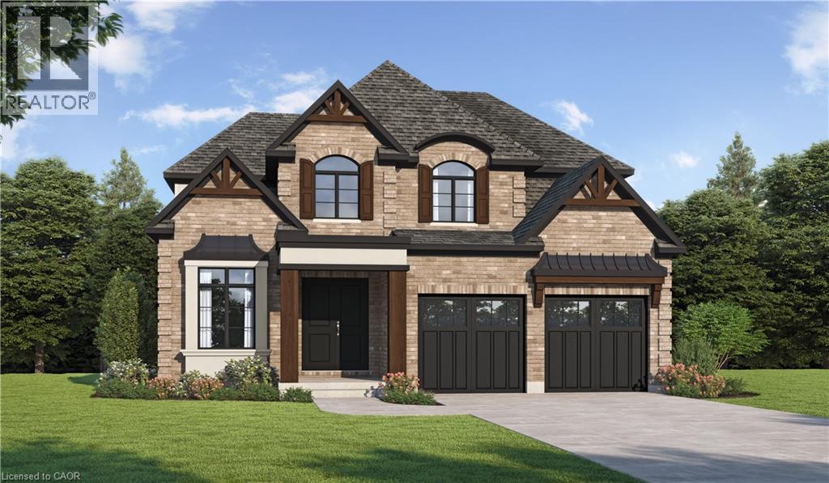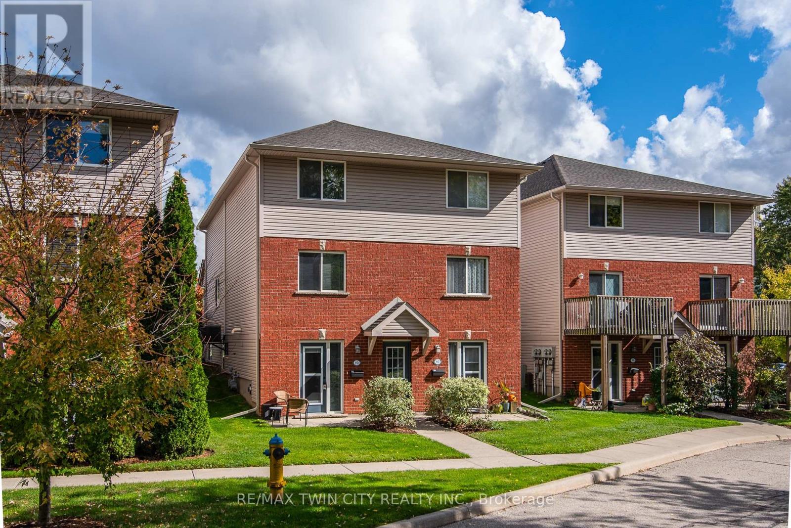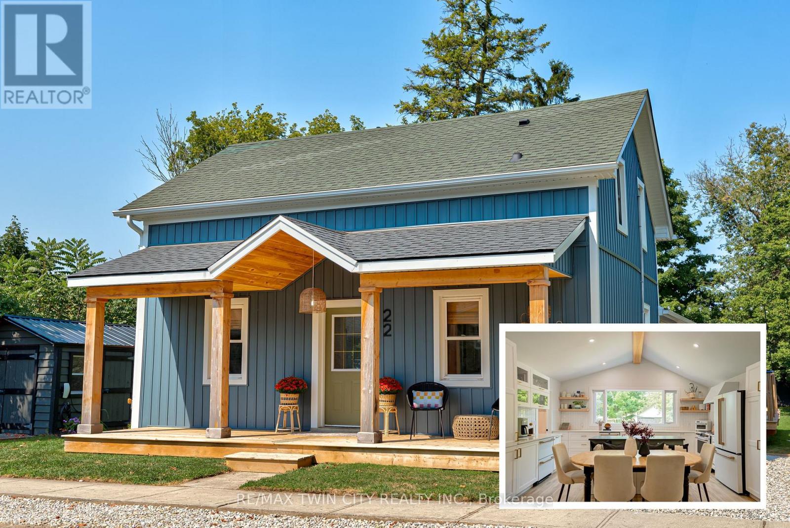- Houseful
- ON
- Waterloo
- Eastbridge
- 537 Millstream Dr
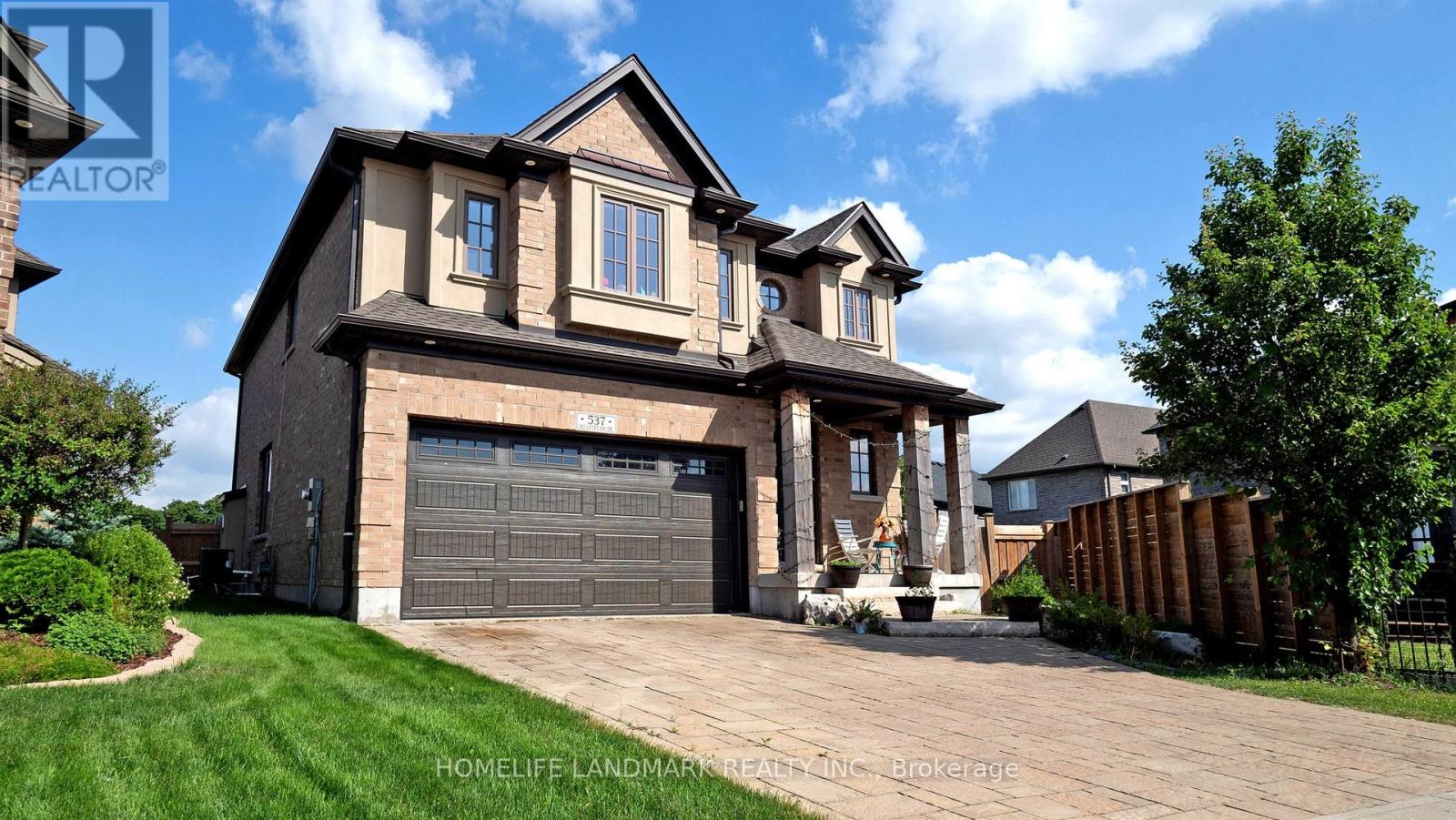
Highlights
Description
- Time on Houseful17 days
- Property typeSingle family
- Neighbourhood
- Median school Score
- Mortgage payment
Carriage Crossing dream home! Prestigious neighborhoods, oversized corner lot w/ easy access to the park & walking trails, this stunning, custom-built luxury home is loaded w/ upgrades & designer finishes throughout. Offering over 4,500+ SF of beautifully finished living space & featuring 4+1 bdrms, & 4+1 baths, this home is truly one-of-a-kind. Main floor hrdwd & porcelain tile, designer lighting, pot lights, crown moulding & custom window treatments. Kitchen, is complete w/ large central island, premium appliances, quartz counters, & a generous breakfast area w/ walkout to the deck & backyard. A main-floor office with future potential to convert to a bedroom. Upstairs, the luxurious primary suite features custom millwork, two over-sized walk-in closets/dressing room w/ built-ins, & a spa-like ensuite w/ soaker tub, double vanity, & glass shower, another bedroom w/ 3pce ensuite, and 2 other bedrooms with a 5-pce Jack and Jill bath. The finished basement features a spacious rec rm, 1 bedroom w/ 3-pce bathroom. Covered deck, fenced back yard. Close to top-rated schools, area workplaces, universities, RIM Park, Grey Silo Golf Club, Walter Bean Trail, Farmers Market, & all popular amenities. Quick HWY access. You will fall in love w/ this spectacular home! (id:63267)
Home overview
- Cooling Central air conditioning
- Heat source Natural gas
- Heat type Forced air
- Sewer/ septic Sanitary sewer
- # total stories 2
- # parking spaces 4
- Has garage (y/n) Yes
- # full baths 4
- # half baths 1
- # total bathrooms 5.0
- # of above grade bedrooms 5
- Has fireplace (y/n) Yes
- Lot size (acres) 0.0
- Listing # X12444776
- Property sub type Single family residence
- Status Active
- Bedroom 3.78m X 3.66m
Level: 2nd - Primary bedroom 4.93m X 6.2m
Level: 2nd - Bedroom 3.66m X 4.17m
Level: 2nd - Bedroom 4.01m X 3.63m
Level: 2nd - Bedroom 4.06m X 3.96m
Level: Basement - Recreational room / games room 9.47m X 5m
Level: Basement - Kitchen 4.19m X 4.14m
Level: Main - Eating area 4.09m X 3.3m
Level: Main - Dining room 3.28m X 4.17m
Level: Main - Great room 5.03m X 4.42m
Level: Main - Office 3.2m X 2.95m
Level: Main
- Listing source url Https://www.realtor.ca/real-estate/28951709/537-millstream-drive-waterloo
- Listing type identifier Idx

$-4,157
/ Month

