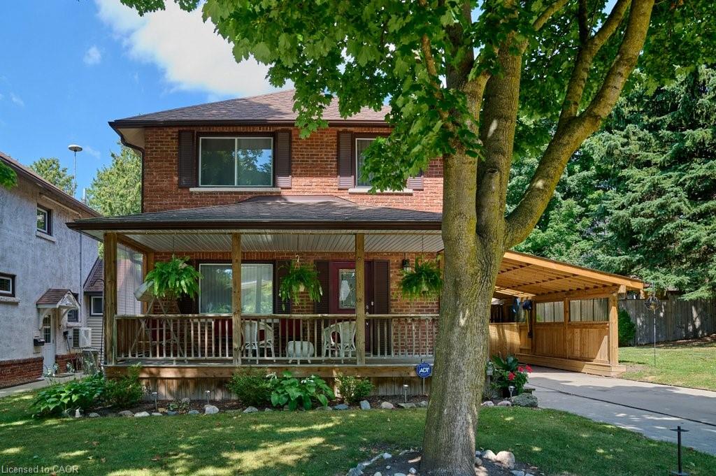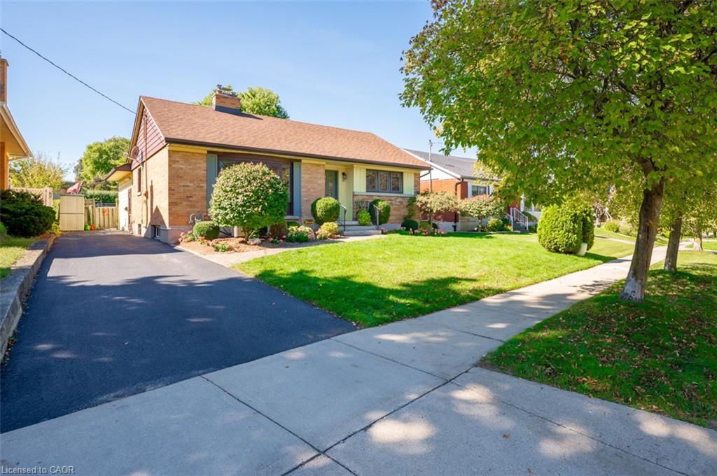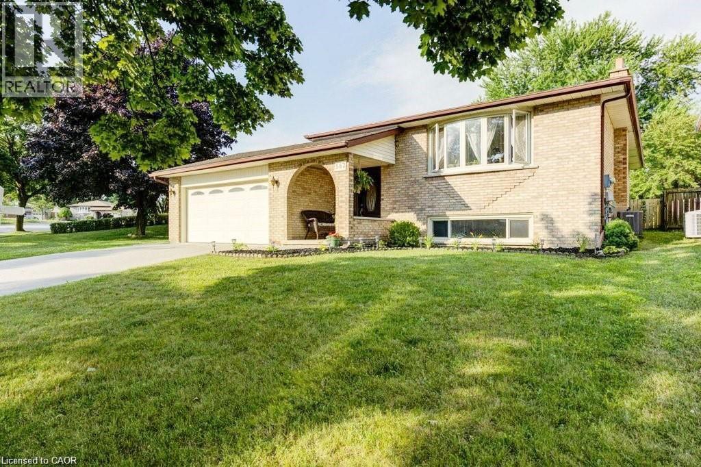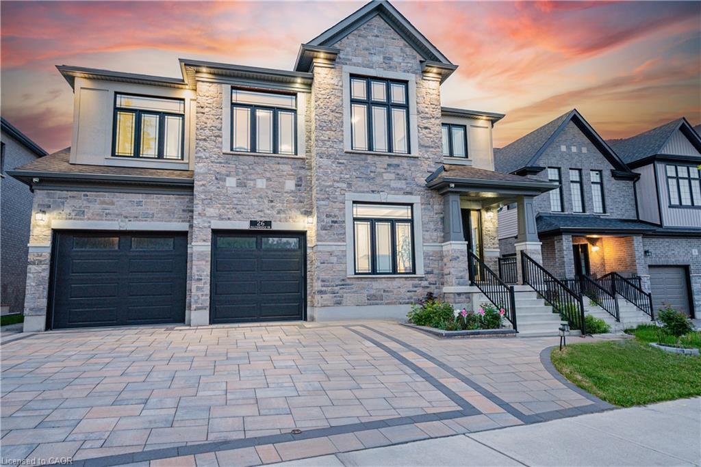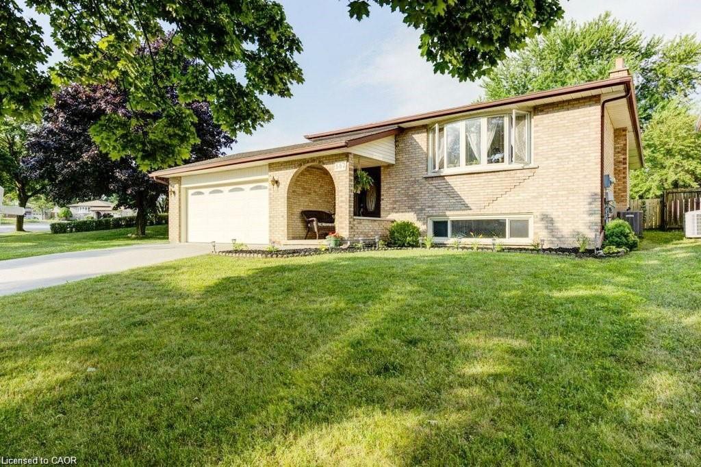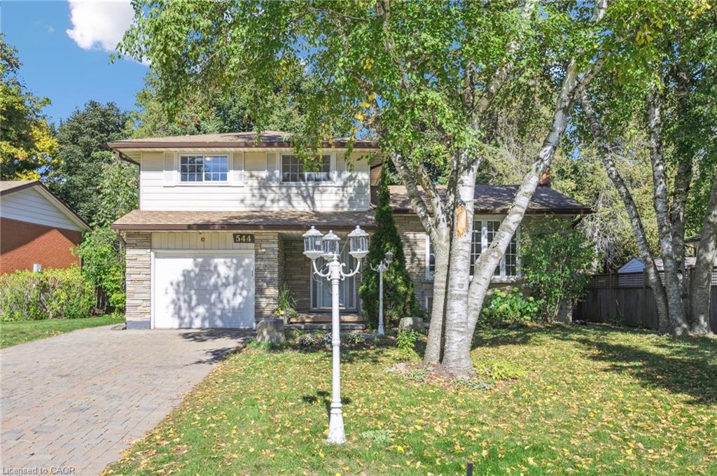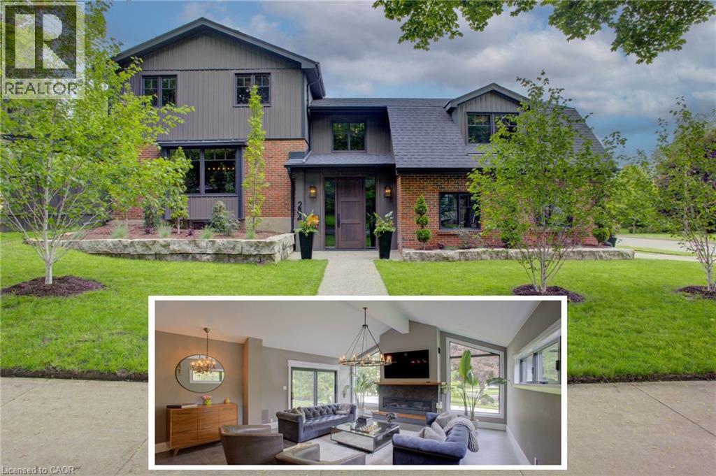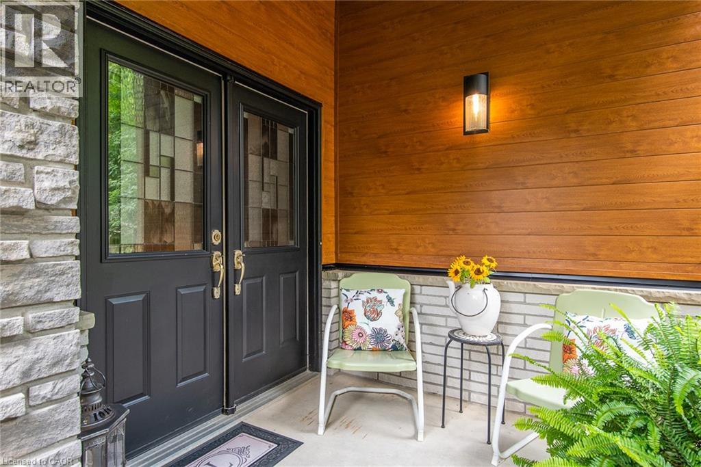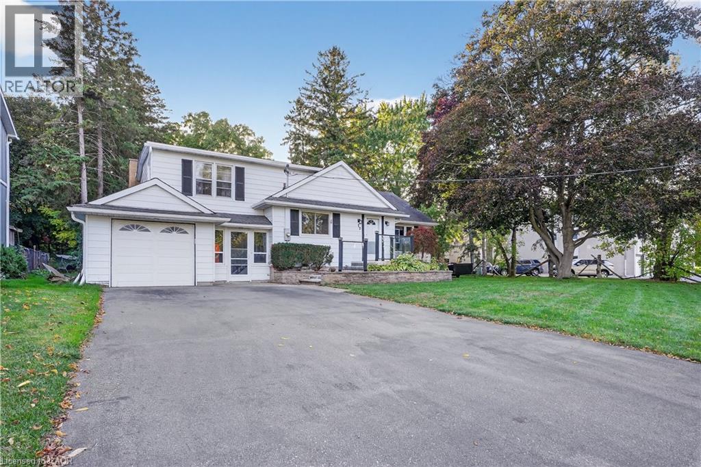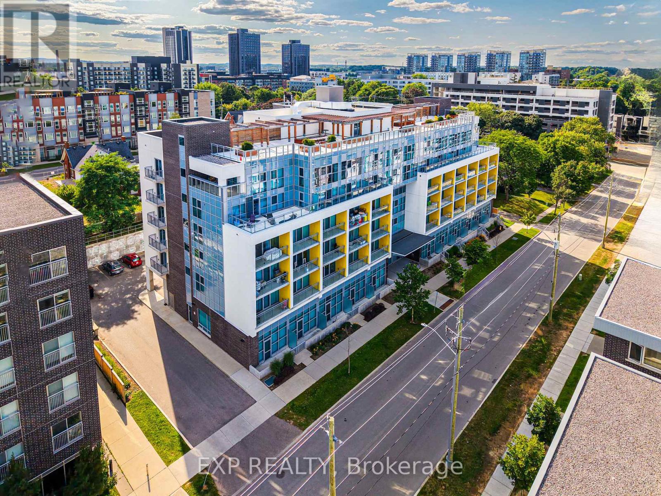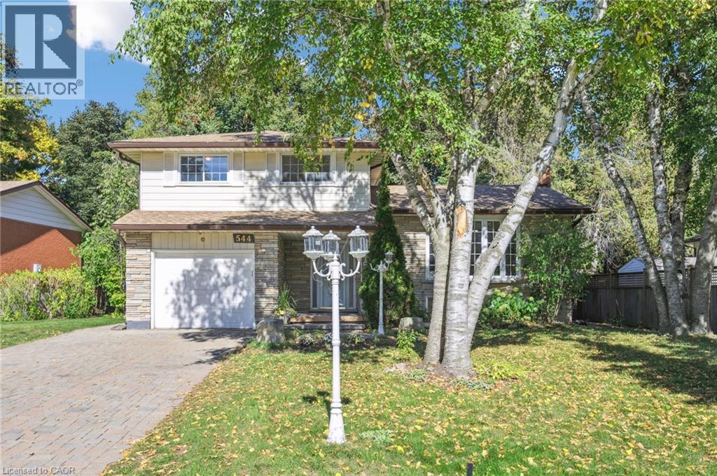
Highlights
Description
- Home value ($/Sqft)$385/Sqft
- Time on Housefulnew 1 hour
- Property typeSingle family
- Median school Score
- Year built1968
- Mortgage payment
Nestled in a tree lined family-friendly neighbourhood this beautiful 3 bedroom, 2.5 bath home could be your next chapter. Step inside and immediately feel the warmth of thoughtful updates and timeless craftsmanship. The main and upper floors feature crown molding, adding a refined touch to each room. The spacious lower floor family room is anchored by rich cabinetry and sliders opening onto the new concrete patio extending as a walkway around the refurbished inground pool. The heart of the home is the new kitchen with modern finishes, and eat-in area and a large window overlooking the backyard. Rounding out the main floor is the spacious great room with large bay window and dining room both with hardwood floor. Offering more living space is the newly renovated basement featuring a 3 piece bath and dedicated laundry area and a second family room with the existing rich wood cabinetry that echoes the homes charm. Step outside and discover your backyard oasis. The renewed inground pool has been fully upgraded with a new liner, skimmer basket, water lines, pump, and electrical, ensuring worry-free fun for years to come. A new concrete patio and pool walkway make entertaining a breeze. This is more than just a move-in ready home - it is a place where memories are made. (id:63267)
Home overview
- Cooling Central air conditioning
- Heat type Forced air
- Has pool (y/n) Yes
- Sewer/ septic Municipal sewage system
- # parking spaces 5
- Has garage (y/n) Yes
- # full baths 2
- # half baths 1
- # total bathrooms 3.0
- # of above grade bedrooms 3
- Has fireplace (y/n) Yes
- Subdivision 421 - lakeshore/parkdale
- Lot size (acres) 0.0
- Building size 2080
- Listing # 40775731
- Property sub type Single family residence
- Status Active
- Bedroom 5.029m X 3.073m
Level: 2nd - Bedroom 3.912m X 3.327m
Level: 2nd - Primary bedroom 3.531m X 4.216m
Level: 2nd - Bathroom (# of pieces - 5) Measurements not available
Level: 2nd - Recreational room 6.02m X 6.883m
Level: Basement - Bathroom (# of pieces - 3) Measurements not available
Level: Basement - Laundry Measurements not available
Level: Basement - Foyer Measurements not available
Level: Lower - Family room 4.953m X 3.404m
Level: Lower - Bathroom (# of pieces - 2) Measurements not available
Level: Lower - Eat in kitchen 3.48m X 3.988m
Level: Main - Dining room 2.794m X 3.378m
Level: Main - Great room 5.791m X 3.632m
Level: Main
- Listing source url Https://www.realtor.ca/real-estate/28941225/544-glen-manor-boulevard-waterloo
- Listing type identifier Idx

$-2,133
/ Month

