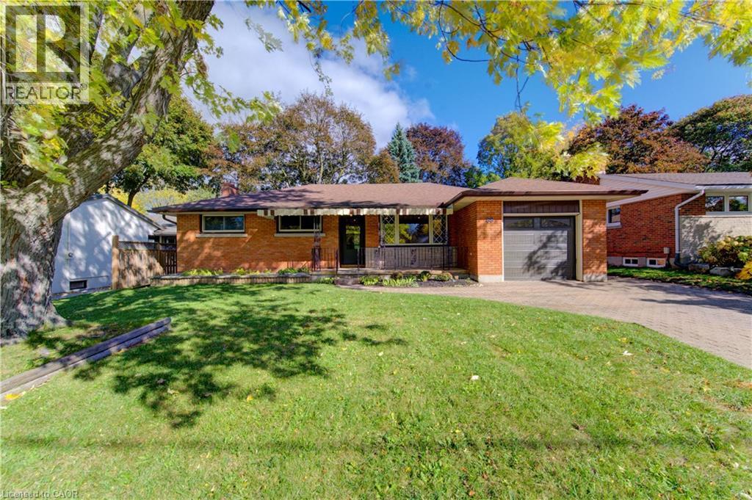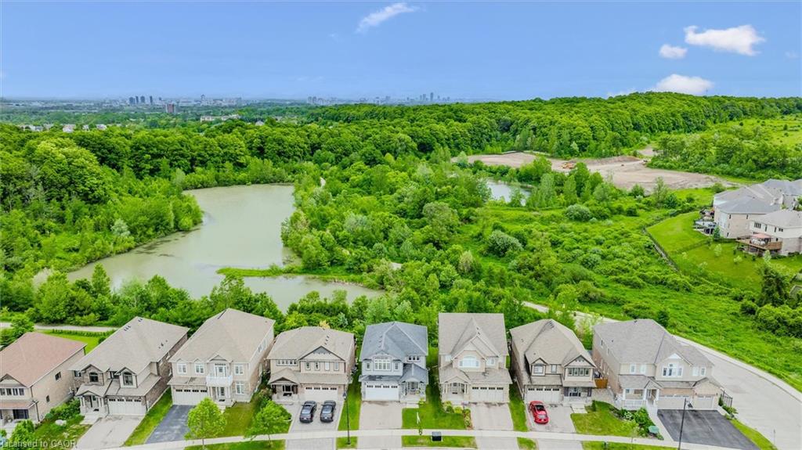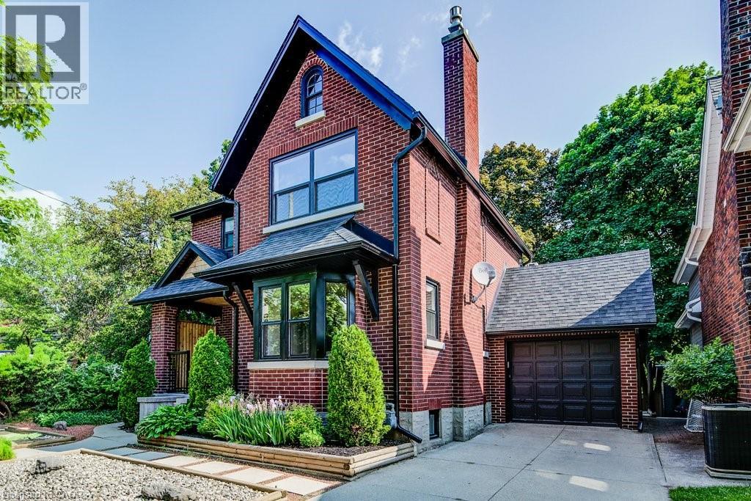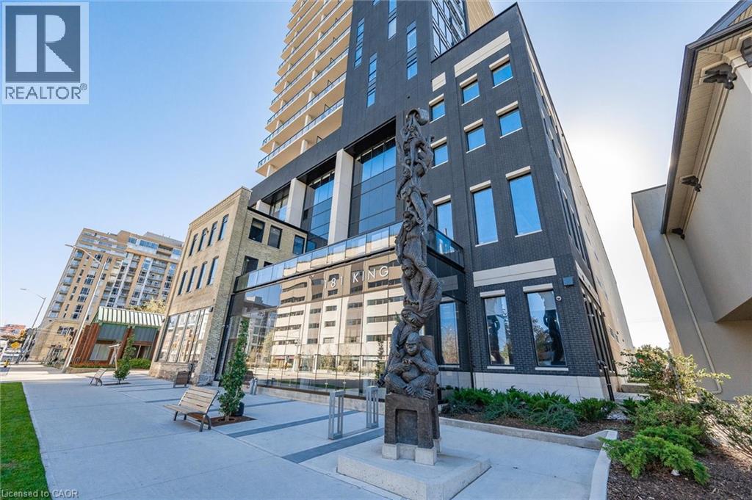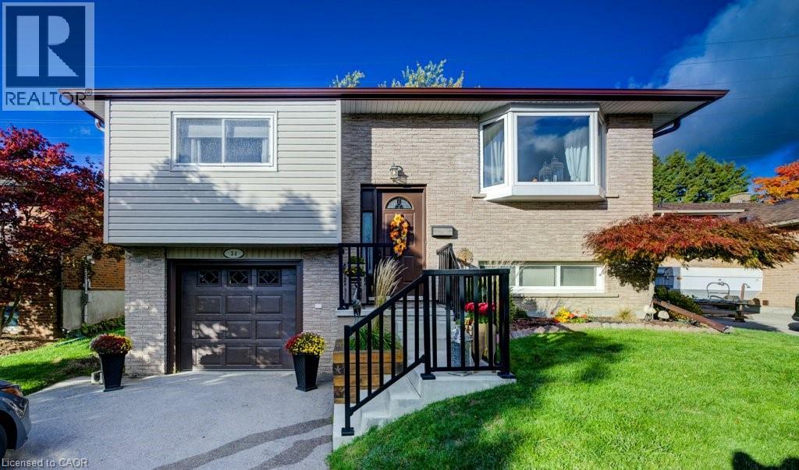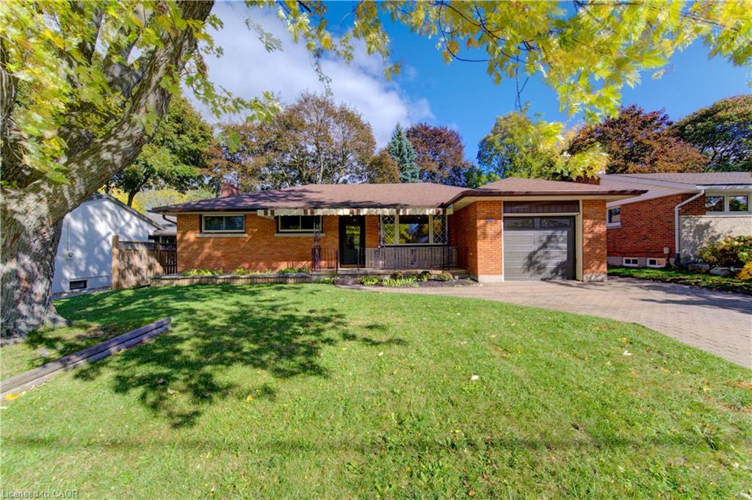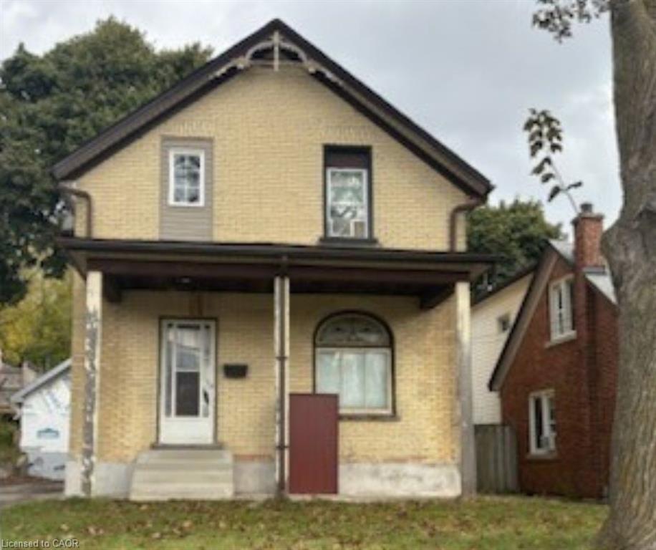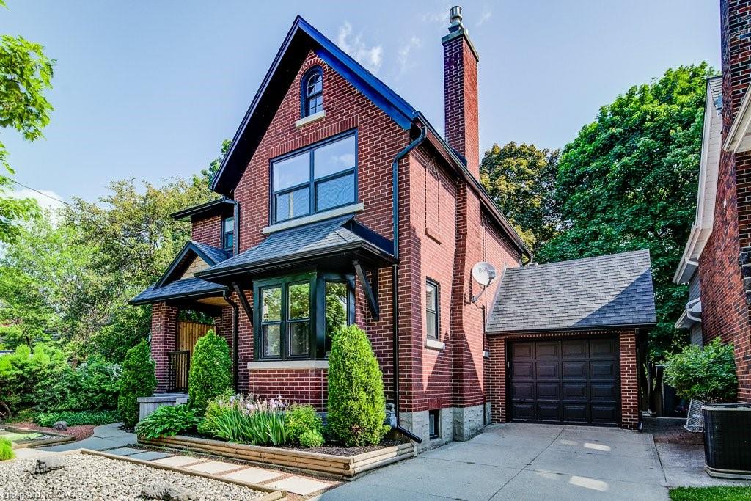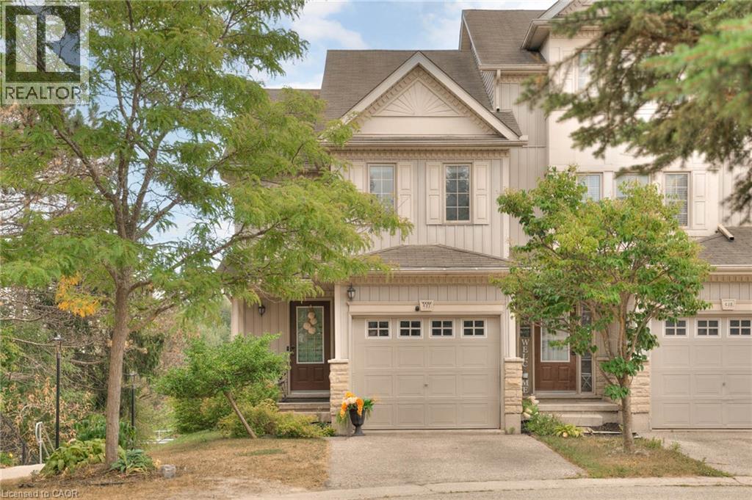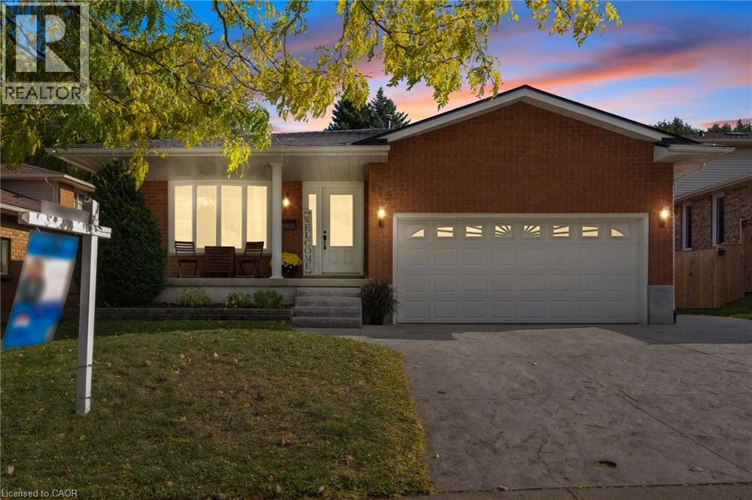- Houseful
- ON
- Waterloo
- Columbia Forest
- 547 Blue Beech Blvd
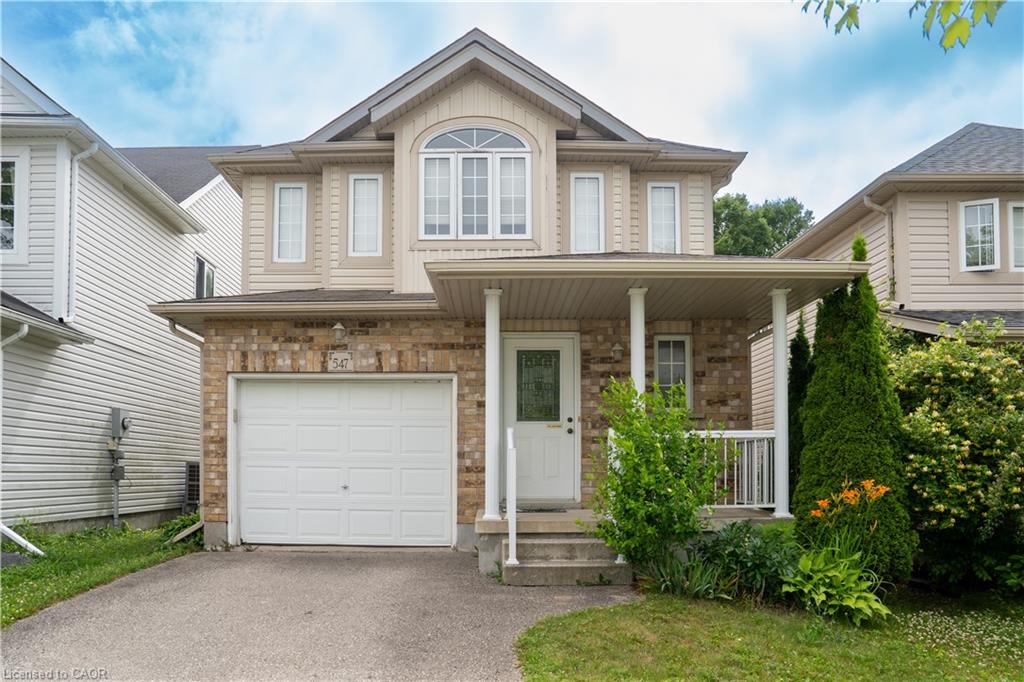
Highlights
Description
- Home value ($/Sqft)$529/Sqft
- Time on Houseful37 days
- Property typeResidential
- StyleTwo story
- Neighbourhood
- Median school Score
- Year built2004
- Garage spaces1
- Mortgage payment
Great Location! Fantastic single detached beautiful home in Clair Hills - a highly demanded Laurelwood Neighbourhood!- backing onto greenspace! The main floor is Bright and Spacious, features an open concept kitchen, living room, and dinette. Great for entertaining with a kitchen island in the middle, and large sliding doors leading out to the beautiful backyard. The deck overlooks green space with mature trees and a walking trail. The Second floor - The large master bedroom has a great 4-piece ensuite and a good-sized closet. The second and third bedrooms are spacious and painted in neutral colours, and you will also find another 4-piece bath upstairs. The basement is ready to be finished and has a laundry and a bathroom rough-in. Single garage with opener, air conditioning, water softener, and more! Close to Sir John A MacDonald and Abraham Erb schools, minutes to a bus stop to the University of Waterloo directly, bike and walking trails, a public library, a YMCA, Costco, great shopping, a Medical Centre, and a Movie Theatre. Ready to move into! A Must-See House!!!
Home overview
- Cooling Central air
- Heat type Forced air, natural gas
- Pets allowed (y/n) No
- Sewer/ septic Sewer (municipal)
- Construction materials Brick, vinyl siding
- Foundation Concrete block
- Roof Asphalt shing
- Fencing Full
- # garage spaces 1
- # parking spaces 2
- Has garage (y/n) Yes
- Parking desc Attached garage, asphalt
- # full baths 2
- # half baths 1
- # total bathrooms 3.0
- # of above grade bedrooms 3
- # of rooms 9
- Appliances Water softener, dishwasher, dryer, refrigerator, stove, washer
- Has fireplace (y/n) Yes
- Laundry information In-suite
- Interior features Auto garage door remote(s)
- County Waterloo
- Area 4 - waterloo west
- Water source Municipal
- Zoning description Sd
- Lot desc Rural, rectangular, greenbelt, library, playground nearby, public parking, public transit, quiet area, school bus route, schools, shopping nearby
- Lot dimensions 29.99 x 115.3
- Approx lot size (range) 0 - 0.5
- Basement information Full, unfinished
- Building size 1570
- Mls® # 40769624
- Property sub type Single family residence
- Status Active
- Tax year 2025
- Primary bedroom Second: 4.267m X 3.962m
Level: 2nd - Bedroom Second: 3.48m X 3.2m
Level: 2nd - Bathroom Second
Level: 2nd - Bathroom Second
Level: 2nd - Bedroom Second: 3.785m X 3.175m
Level: 2nd - Dining room Main: 2.743m X 2.743m
Level: Main - Bathroom Main
Level: Main - Living room Main: 6.223m X 3.454m
Level: Main - Kitchen Main: 3.277m X 2.743m
Level: Main
- Listing type identifier Idx

$-2,213
/ Month

