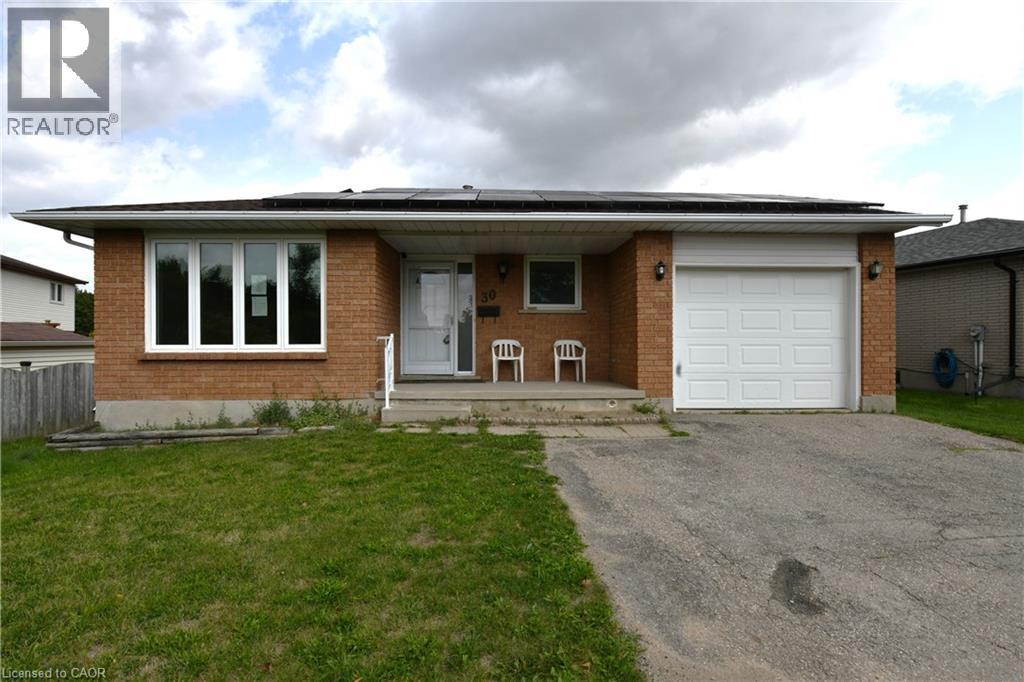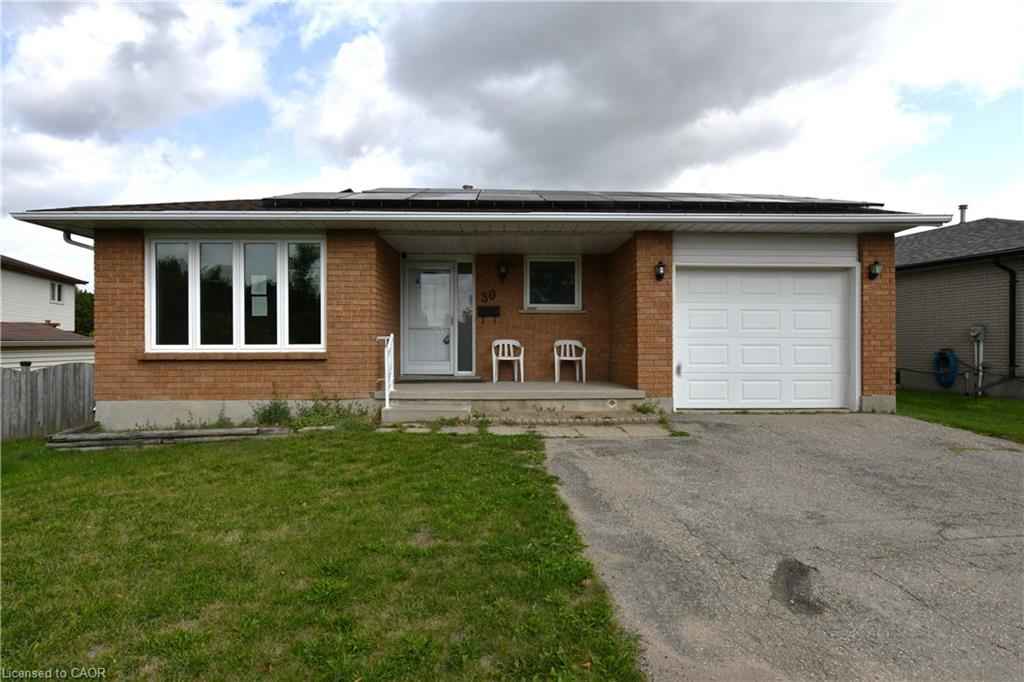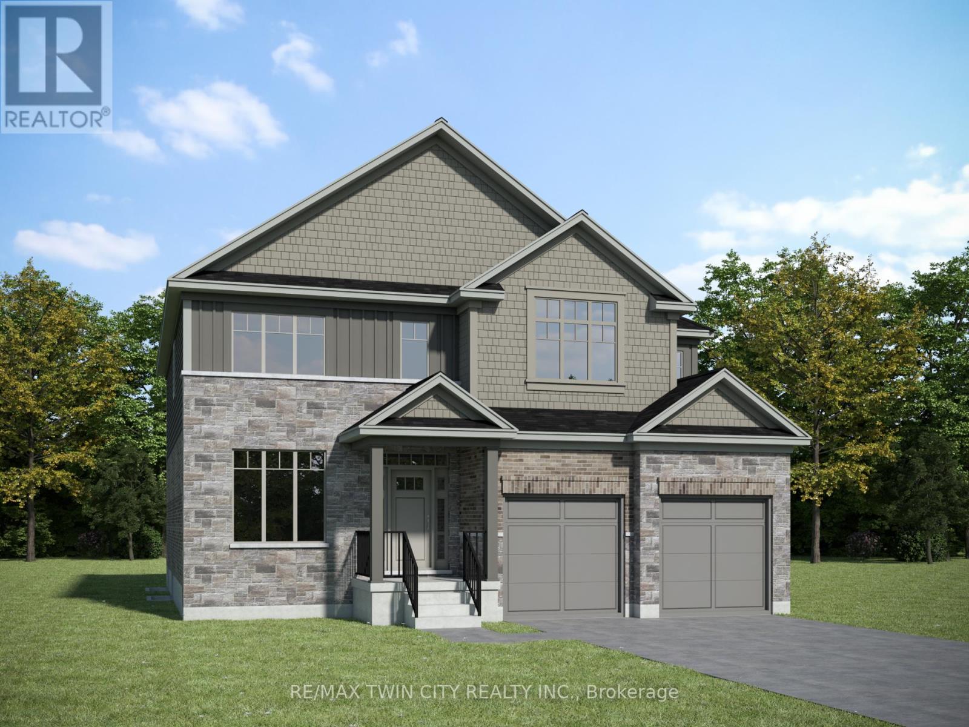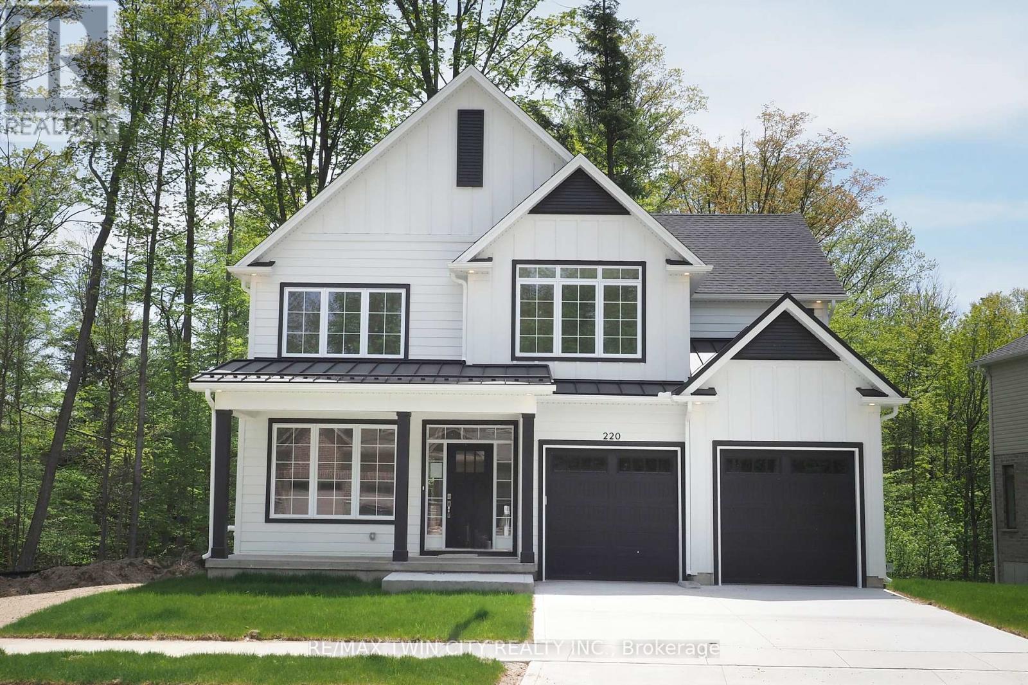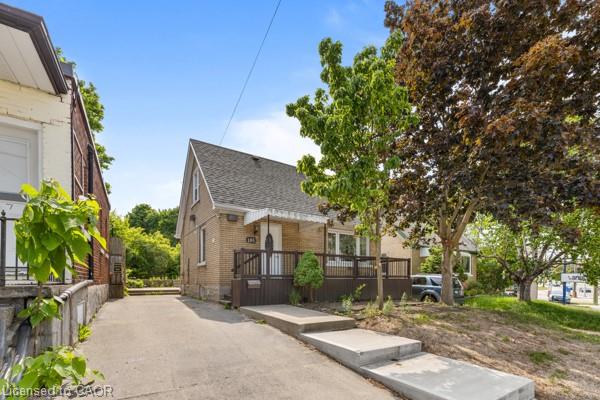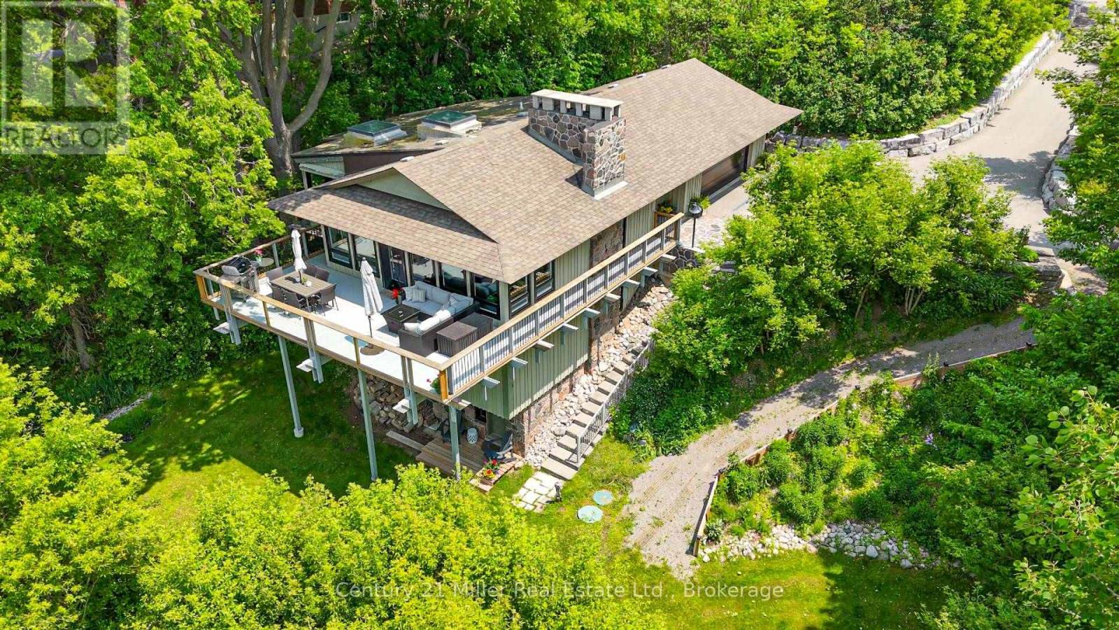- Houseful
- ON
- Kitchener
- Huron Park
- 55 Progress Cres
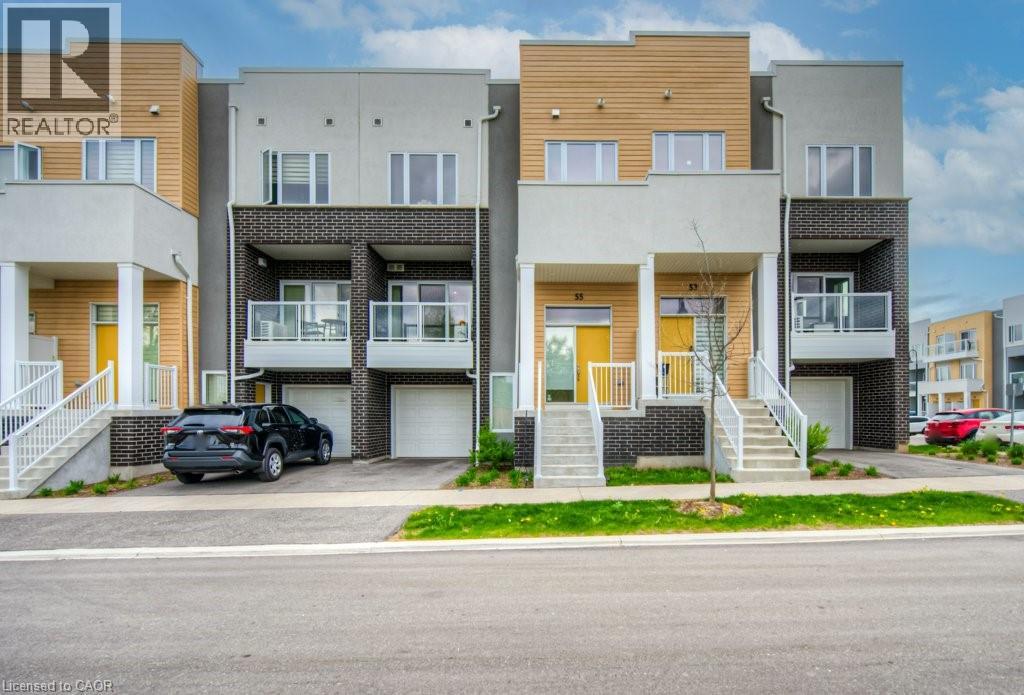
55 Progress Cres
55 Progress Cres
Highlights
Description
- Home value ($/Sqft)$353/Sqft
- Time on Houseful113 days
- Property typeSingle family
- Style3 level
- Neighbourhood
- Median school Score
- Year built2022
- Mortgage payment
Contemporary 3-Storey Townhome with Garage and Driveway Parking. This beautifully finished, spacious townhome looks onto open area and offers 2 large bedrooms, each with a walk-in closet, and 2.5 bathrooms. The open-concept kitchen and dinette feature sleek granite countertops, perfect for entertaining or casual meals. The home is filled with natural light all day, and the large walk-out balcony provides the perfect spot to enjoy your morning coffee. The townhome boasts modern laminate flooring, ceramics, and carpet throughout, along with a master bedroom that includes a private ensuite bathroom. There is also a finished room off the garage that could be used as a family room, den or office. Central air ensures year-round comfort. Additional highlights include 2 parking spots (1 in the garage and 1 in the driveway) and a convenient location close to Highway 401 and Highway 7/8. An elementary school is just down the street and there is a playground steps away, making this a perfect choice for families. Wi-Fi is included in this development. (id:63267)
Home overview
- Cooling Central air conditioning
- Heat source Natural gas
- Heat type Forced air
- Sewer/ septic Municipal sewage system
- # total stories 3
- # parking spaces 2
- Has garage (y/n) Yes
- # full baths 2
- # half baths 1
- # total bathrooms 3.0
- # of above grade bedrooms 2
- Subdivision 334 - huron park
- Lot size (acres) 0.0
- Building size 1800
- Listing # 40728588
- Property sub type Single family residence
- Status Active
- Utility 1.422m X 1.676m
Level: 2nd - Bathroom (# of pieces - 2) 2.21m X 0.889m
Level: 2nd - Kitchen 4.674m X 3.353m
Level: 2nd - Living room 5.918m X 3.531m
Level: 2nd - Primary bedroom 3.48m X 5.486m
Level: 3rd - Bedroom 3.454m X 4.293m
Level: 3rd - Bathroom (# of pieces - 3) 1.499m X 2.845m
Level: 3rd - Bathroom (# of pieces - 4) 2.87m X 1.499m
Level: 3rd - Recreational room 3.835m X 4.75m
Level: Main
- Listing source url Https://www.realtor.ca/real-estate/28315142/55-progress-crescent-kitchener
- Listing type identifier Idx

$-1,274
/ Month



