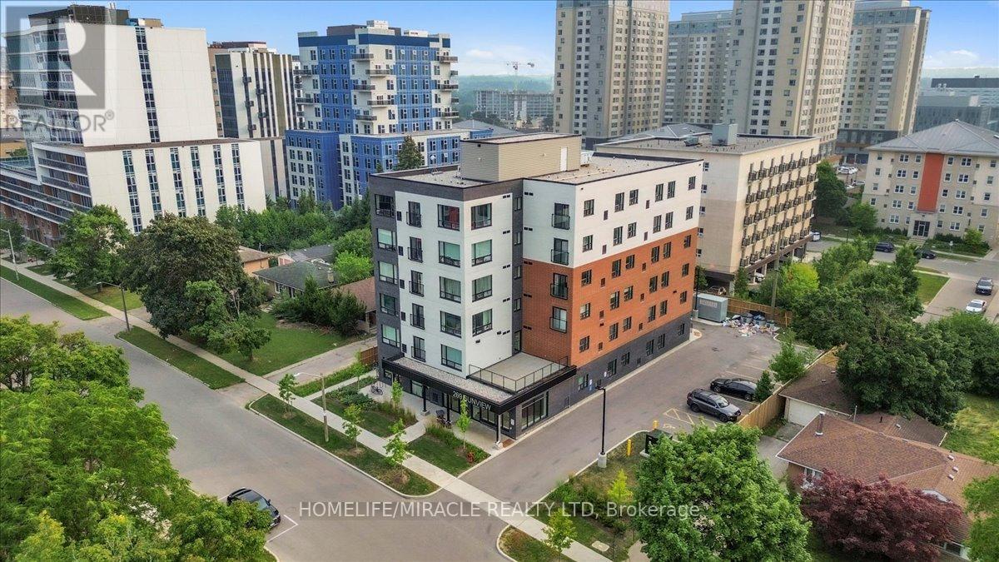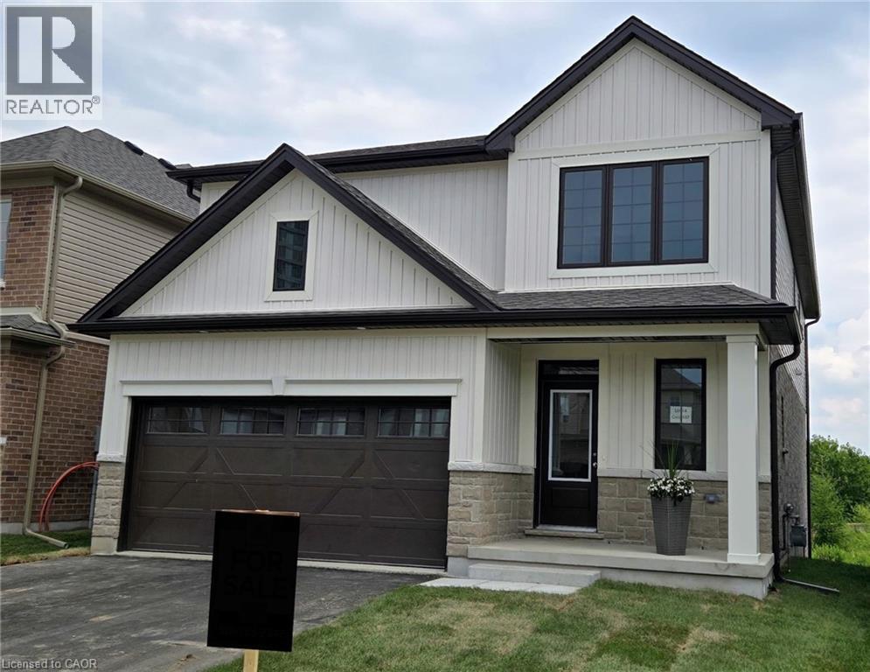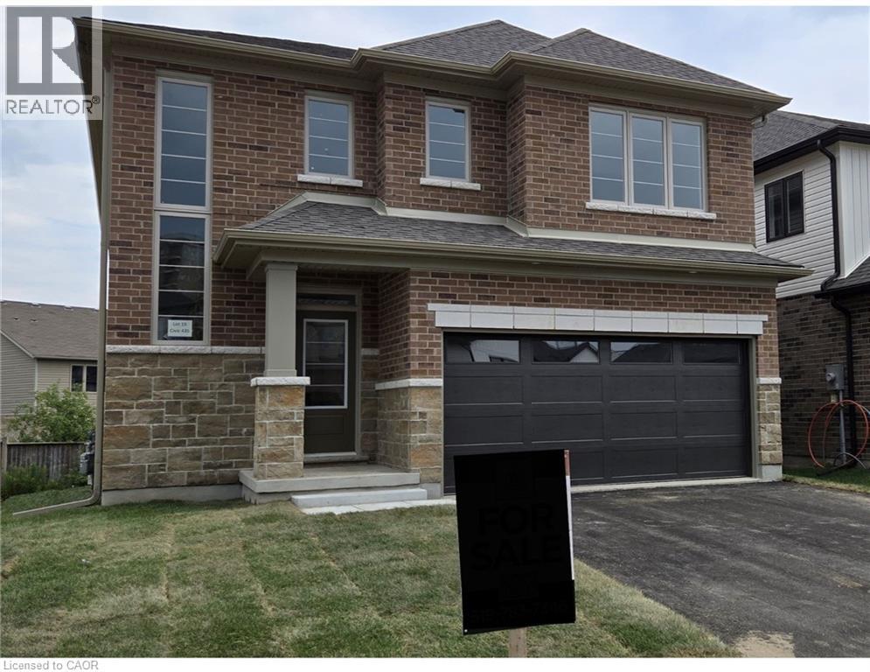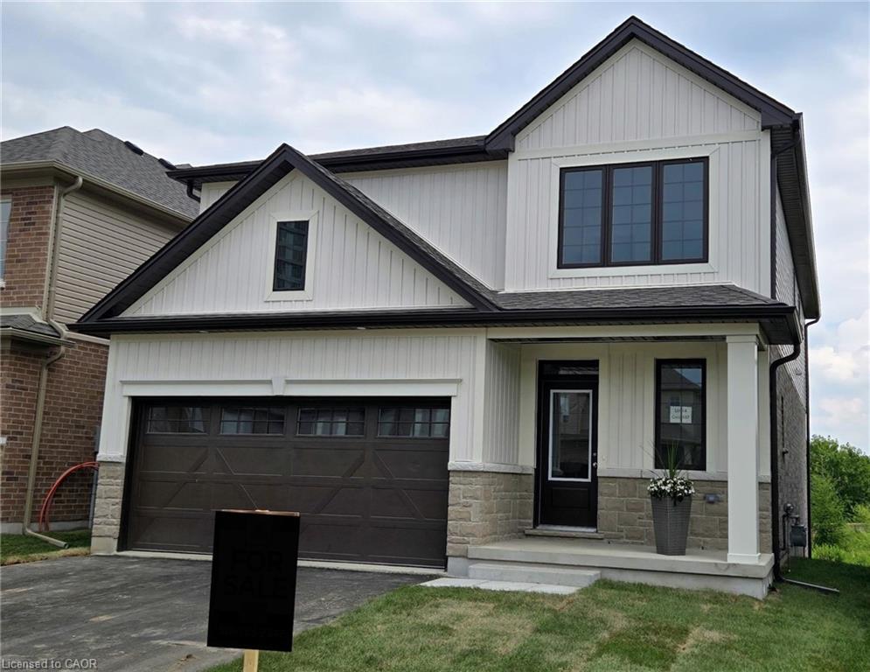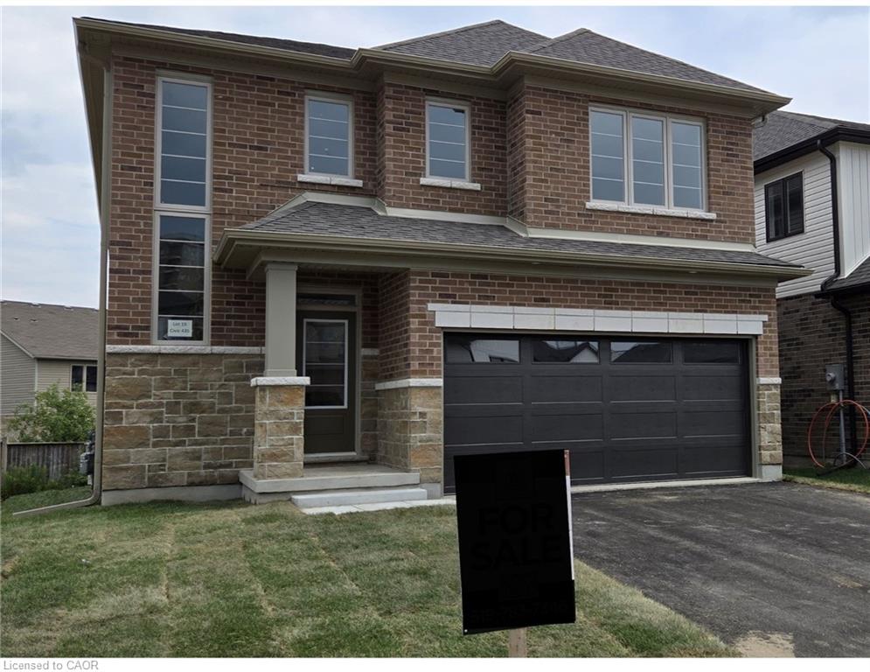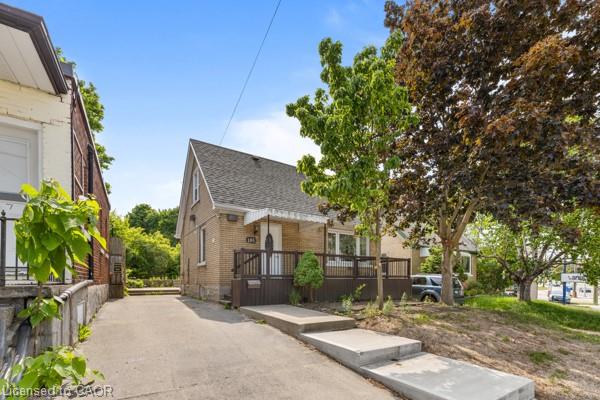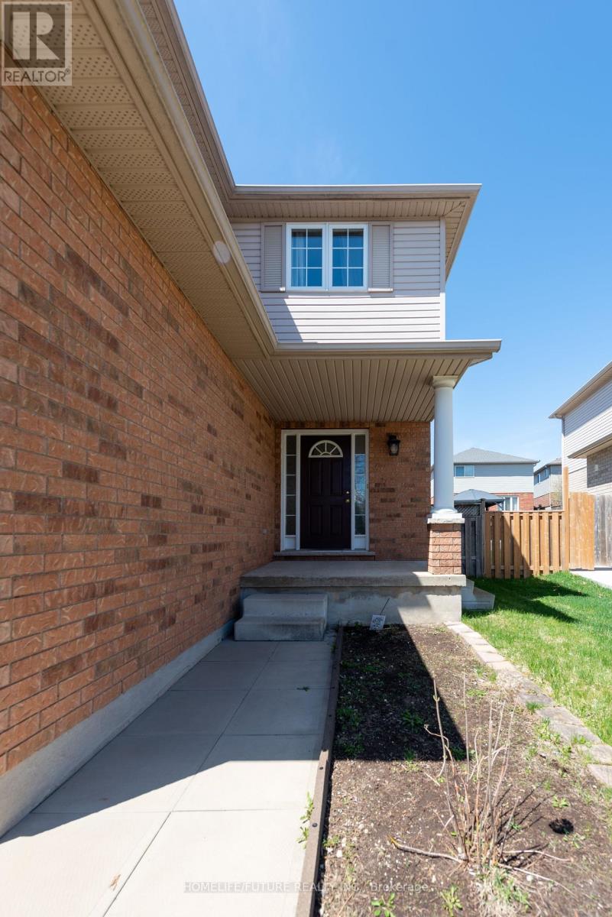- Houseful
- ON
- Waterloo
- Columbia Forest
- 554 Sundew Dr
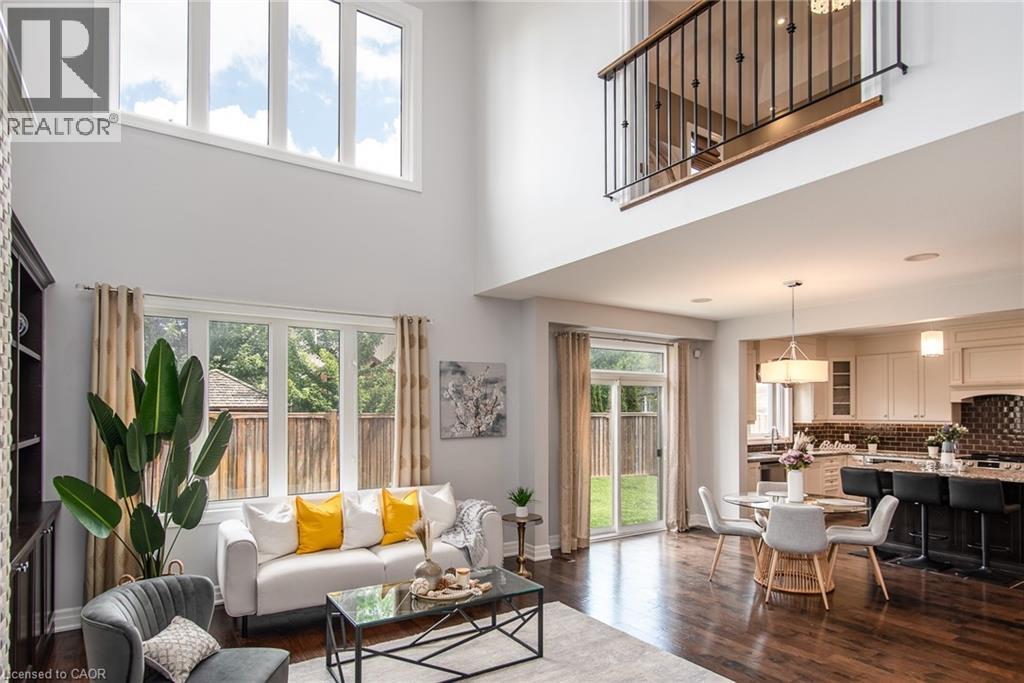
Highlights
Description
- Home value ($/Sqft)$321/Sqft
- Time on Houseful53 days
- Property typeSingle family
- Style2 level
- Neighbourhood
- Median school Score
- Mortgage payment
Fulfill every item on your dream home wish list with this former model home by Cityview Homes, ideally located in the sought-after community of Vista Hills. This impeccably finished property is loaded with high-end upgrades and thoughtful design details throughout. The main floor features 9-ft ceilings, pot lights, a dedicated office with barnboard accent, and a soaring two-storey great room with custom built-ins, hardwood flooring, and a gas fireplace. The chef-inspired kitchen includes maple cabinetry, leathered granite island, stainless steel appliances, microwave drawer, and a walk-in butler’s pantry. The mudroom includes laundry with built-ins and a unique Dog Spa. Upstairs, find 4 spacious bedrooms including a primary suite with spa-like ensuite, walk-in closet, and balcony access. Two additional bathrooms serve the other bedrooms, including a Jack-and-Jill and a private ensuite. The fully finished basement offers additional living space and a 3-piece bath. Enjoy the professionally landscaped yard with sprinkler system. Move-in ready, meticulously designed, and loaded with upgrades—this is luxury living at its finest! (id:63267)
Home overview
- Cooling Central air conditioning
- Heat source Natural gas
- Heat type Forced air
- Sewer/ septic Municipal sewage system
- # total stories 2
- # parking spaces 4
- Has garage (y/n) Yes
- # full baths 4
- # half baths 1
- # total bathrooms 5.0
- # of above grade bedrooms 4
- Has fireplace (y/n) Yes
- Community features Quiet area
- Subdivision 443 - columbia forest/clair hills
- Lot size (acres) 0.0
- Building size 4671
- Listing # 40743537
- Property sub type Single family residence
- Status Active
- Bedroom 3.48m X 4.42m
Level: 2nd - Bathroom (# of pieces - 4) 1.626m X 2.54m
Level: 2nd - Bedroom 3.962m X 3.454m
Level: 2nd - Bathroom (# of pieces - 5) 3.632m X 1.981m
Level: 2nd - Full bathroom 6.909m X 3.226m
Level: 2nd - Primary bedroom 4.623m X 5.994m
Level: 2nd - Bedroom 5.639m X 3.886m
Level: 2nd - Utility 5.156m X 9.754m
Level: Basement - Recreational room 10.262m X 8.941m
Level: Basement - Bathroom (# of pieces - 3) 1.524m X 2.642m
Level: Basement - Den 2.896m X 3.429m
Level: Main - Laundry 2.692m X 3.251m
Level: Main - Living room 4.42m X 5.994m
Level: Main - Kitchen 3.378m X 6.096m
Level: Main - Breakfast room 2.896m X 5.994m
Level: Main - Dining room 6.579m X 4.801m
Level: Main - Bathroom (# of pieces - 2) Measurements not available
Level: Main
- Listing source url Https://www.realtor.ca/real-estate/28603616/554-sundew-drive-waterloo
- Listing type identifier Idx

$-3,997
/ Month

