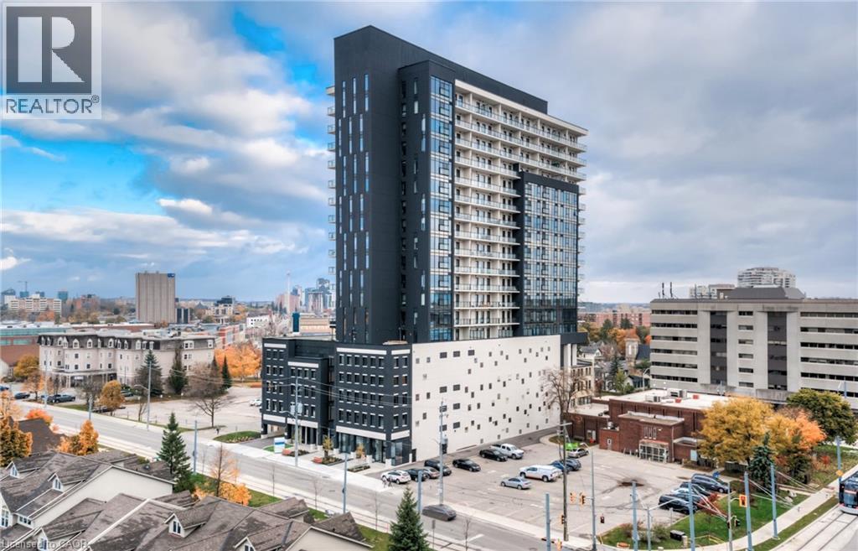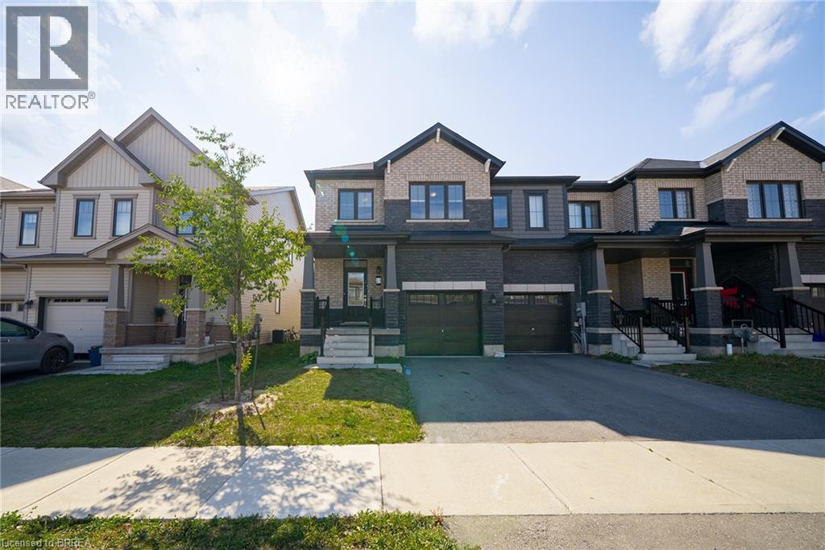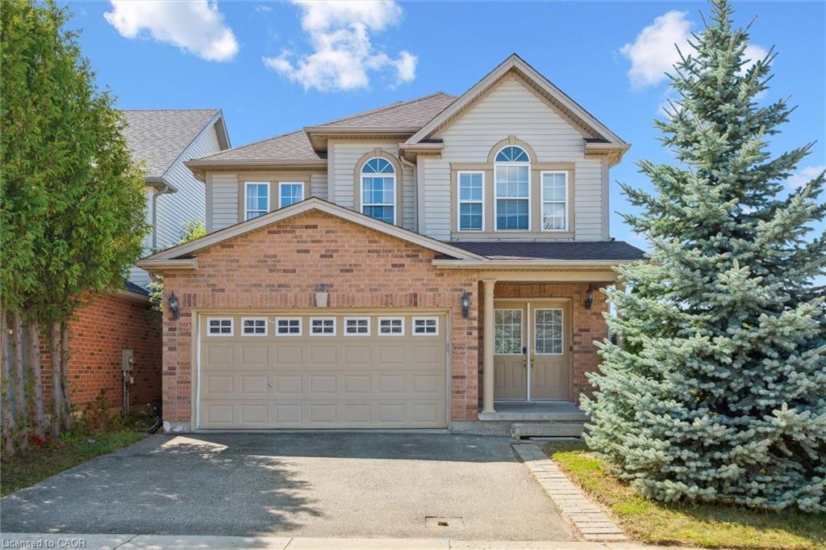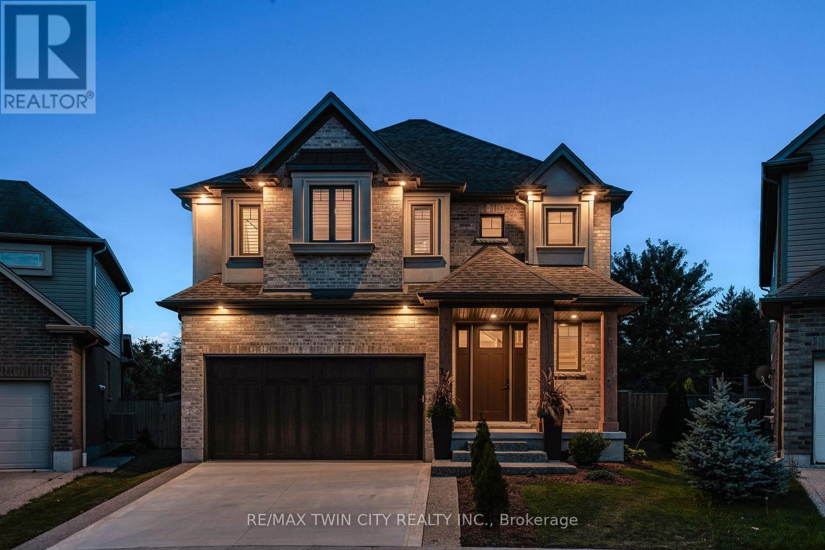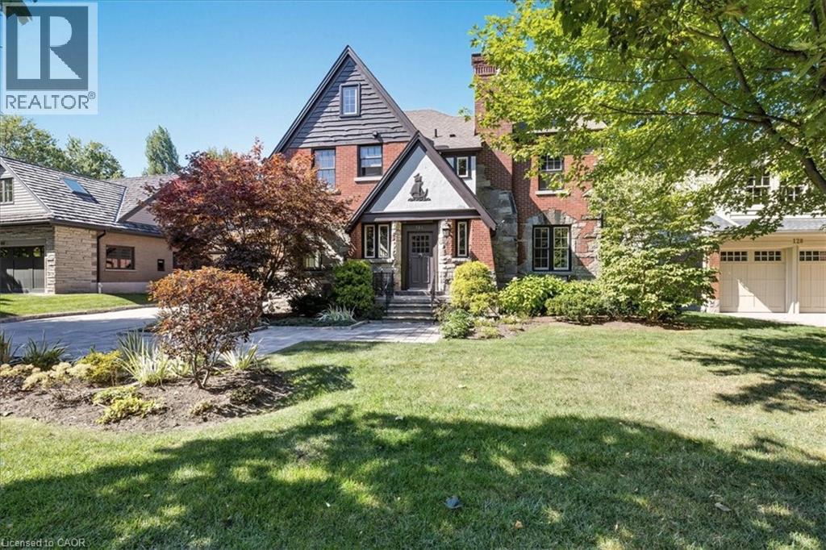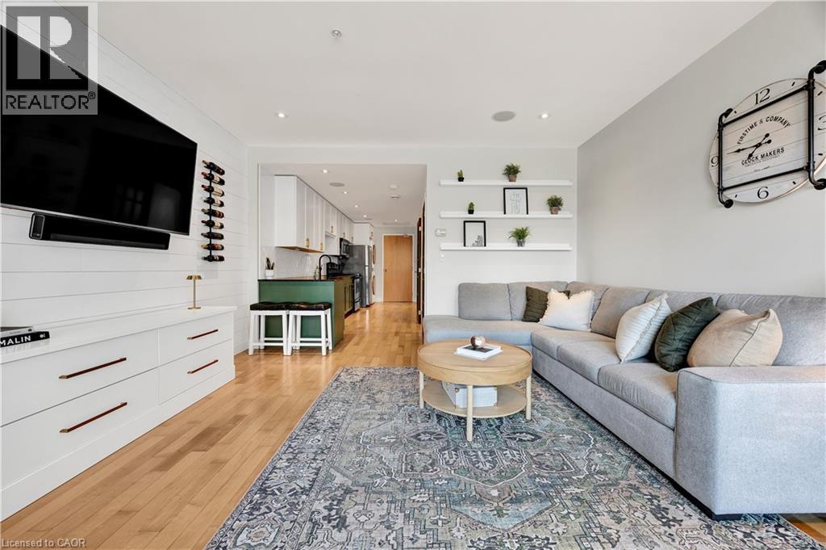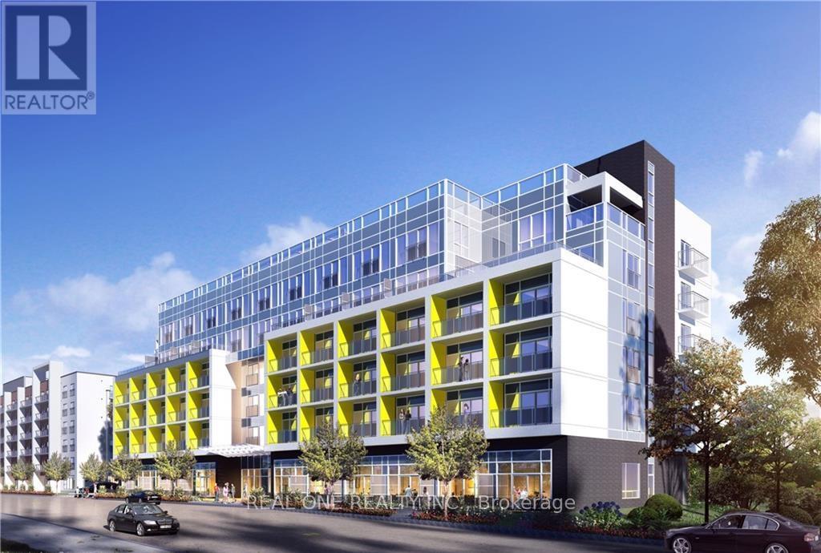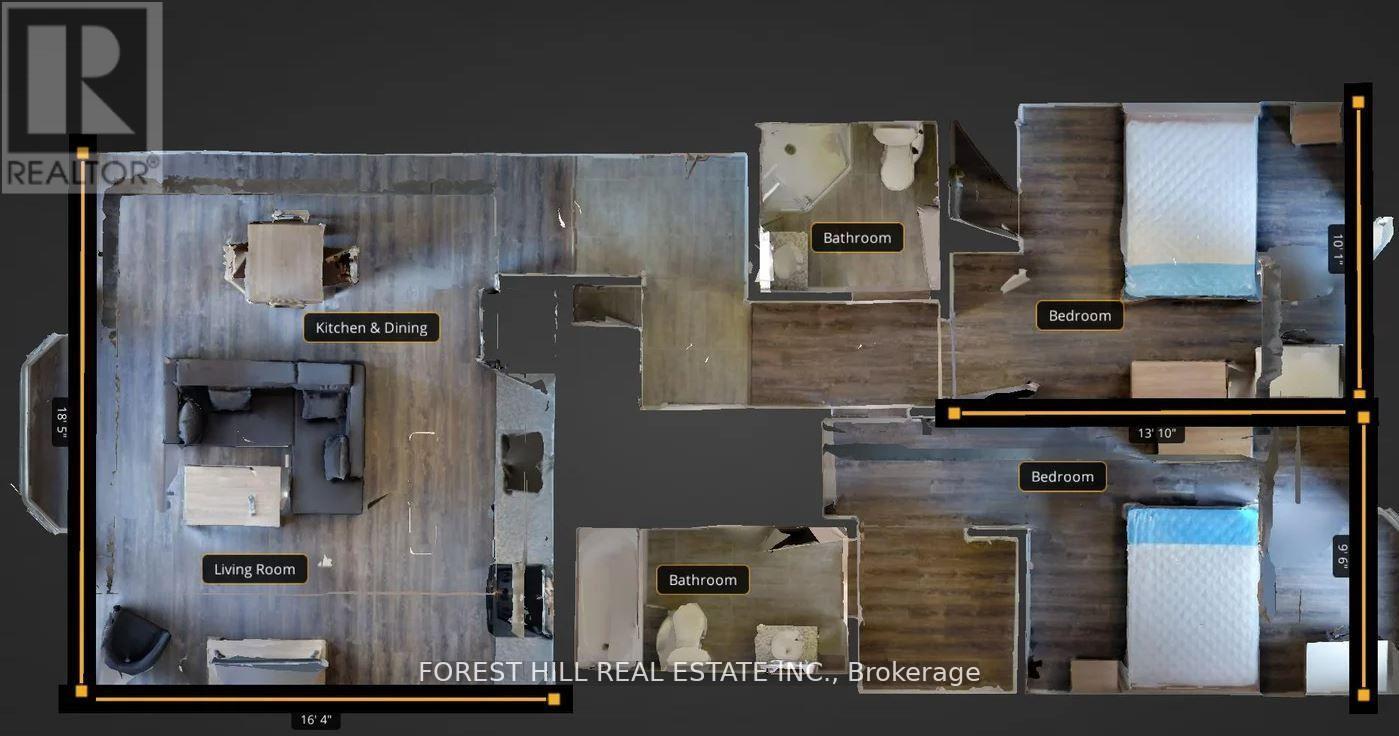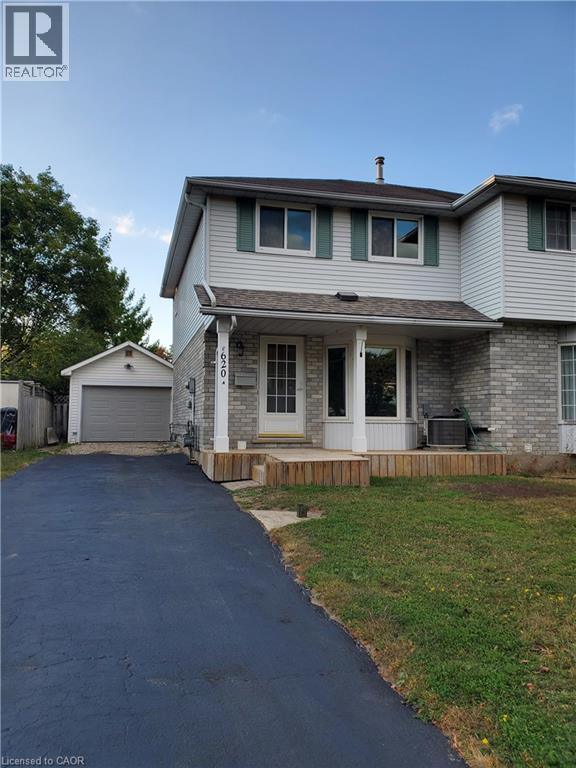- Houseful
- ON
- Waterloo
- Clair Hills
- 555 Chablis Drive Unit 29
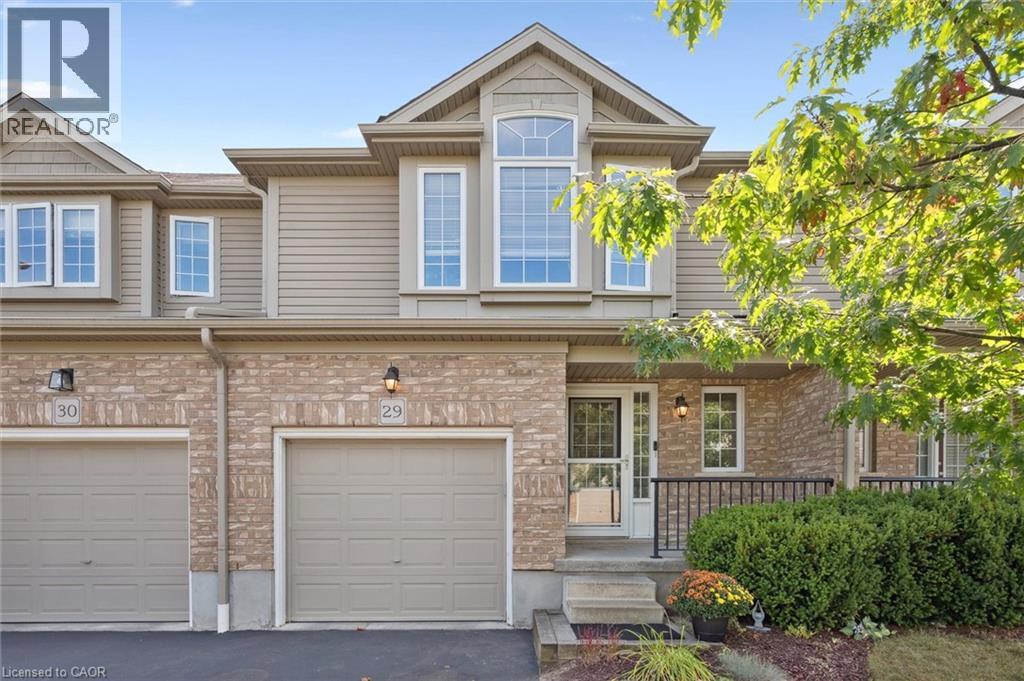
555 Chablis Drive Unit 29
555 Chablis Drive Unit 29
Highlights
Description
- Home value ($/Sqft)$373/Sqft
- Time on Housefulnew 3 hours
- Property typeSingle family
- Style2 level
- Neighbourhood
- Median school Score
- Year built2011
- Mortgage payment
Welcome to this beautifully updated and fully finished 4-bedroom, 4-bathroom townhome in one of Waterloo’s most desirable neighborhoods. This move-in-ready, carpet-free home features a modern open-concept layout, with big windows and tons of natural light. The spacious kitchen has ample cabinetry, a stylish backsplash, and plenty of counter space with a bonus breakfast bar. Upstairs, you'll find a spacious primary bedroom with a walk-in closet and ensuite, two additional bedrooms and a 4-piece bath. The partially finished basement includes a full bathroom and a guest bedroom as well as the laundry and ample storage. Recent updates include A/C (2024) and water softener (2024). Enjoy a sunny private deck, low condo fees, and ample visitor parking. Ideally located near The Boardwalk, Costco, top-rated schools, trails, parks, restaurants, shopping, and transit—this home offers modern comfort, space, and unbeatable convenience. (id:63267)
Home overview
- Cooling Central air conditioning
- Heat source Natural gas
- Heat type Forced air
- Sewer/ septic Municipal sewage system
- # total stories 2
- Fencing Partially fenced
- # parking spaces 2
- # full baths 3
- # half baths 1
- # total bathrooms 4.0
- # of above grade bedrooms 4
- Subdivision 443 - columbia forest/clair hills
- Lot size (acres) 0.0
- Building size 1467
- Listing # 40769887
- Property sub type Single family residence
- Status Active
- Bedroom 3.2m X 2.997m
Level: 2nd - Bedroom 3.124m X 4.039m
Level: 2nd - Full bathroom 1.905m X 2.134m
Level: 2nd - Bathroom (# of pieces - 4) 3.124m X 1.727m
Level: 2nd - Primary bedroom 4.724m X 3.912m
Level: 2nd - Utility 4.064m X 3.581m
Level: Basement - Bedroom 3.632m X 2.997m
Level: Basement - Storage 1.93m X 2.997m
Level: Basement - Bathroom (# of pieces - 4) 1.524m X 2.642m
Level: Basement - Dining room 3.48m X 2.438m
Level: Main - Foyer 1.905m X 2.591m
Level: Main - Kitchen 3.505m X 3.531m
Level: Main - Bathroom (# of pieces - 2) 1.372m X 1.499m
Level: Main - Living room 5.944m X 3.2m
Level: Main
- Listing source url Https://www.realtor.ca/real-estate/28868806/555-chablis-drive-unit-29-waterloo
- Listing type identifier Idx

$-1,169
/ Month

