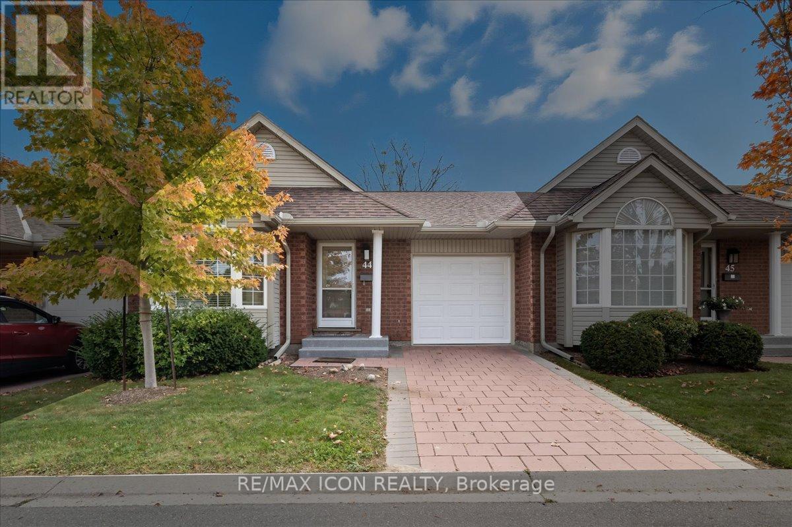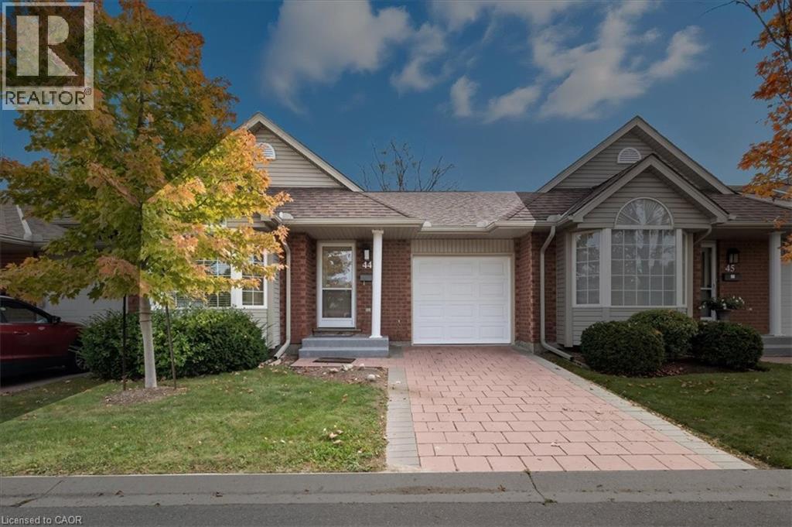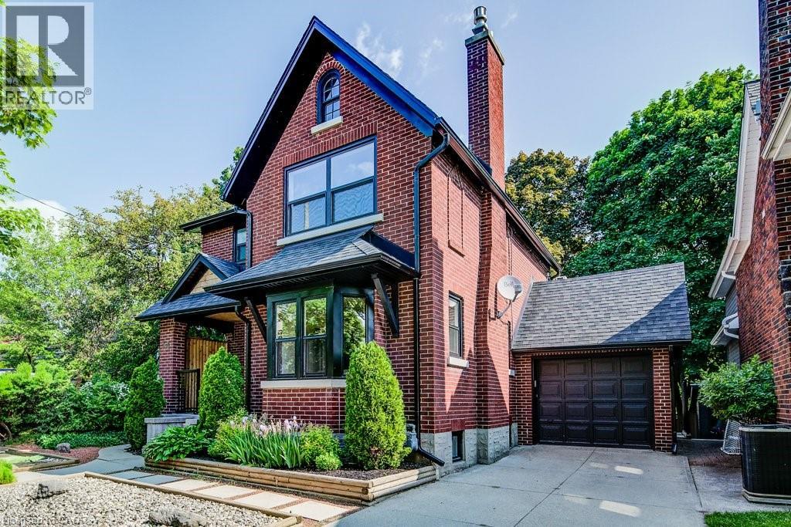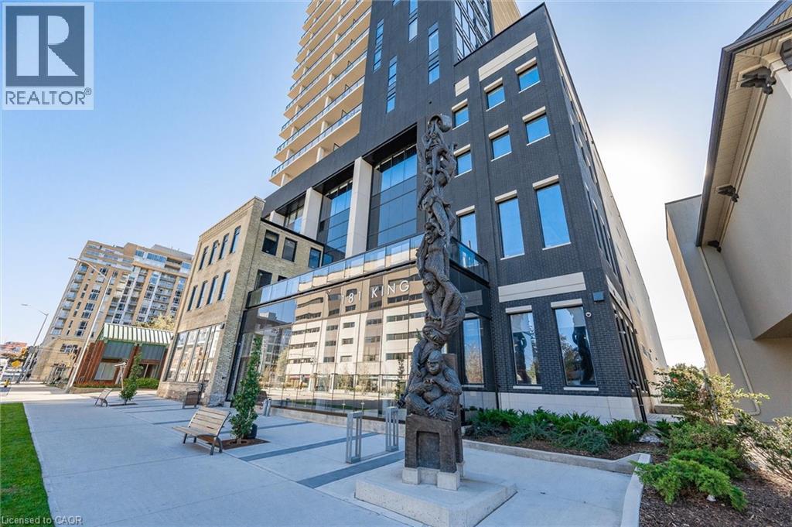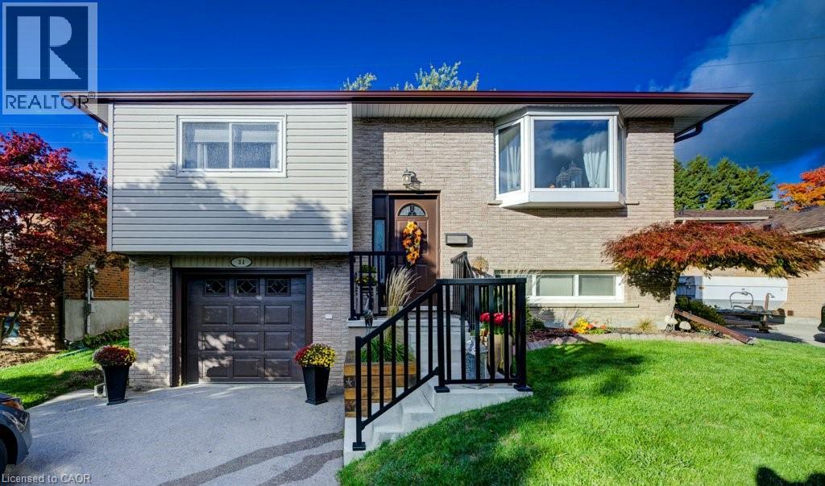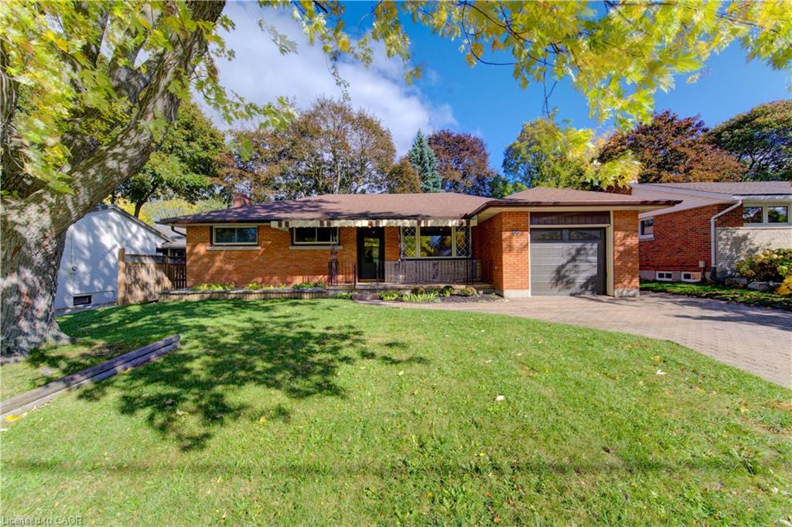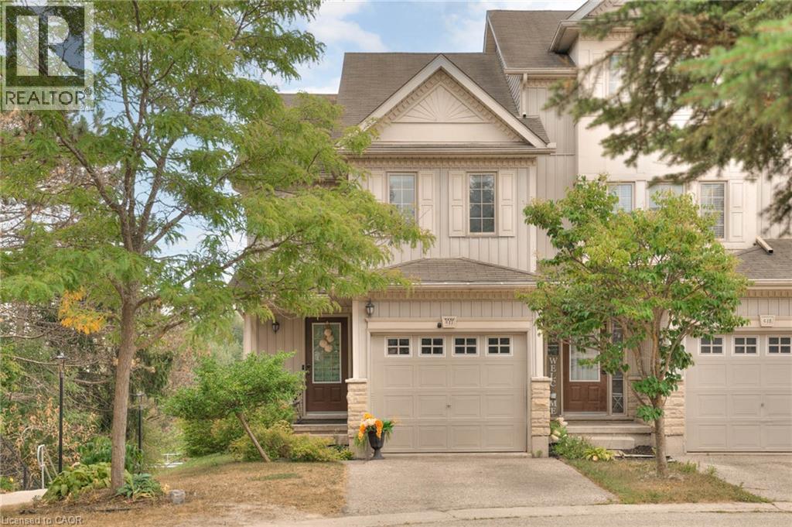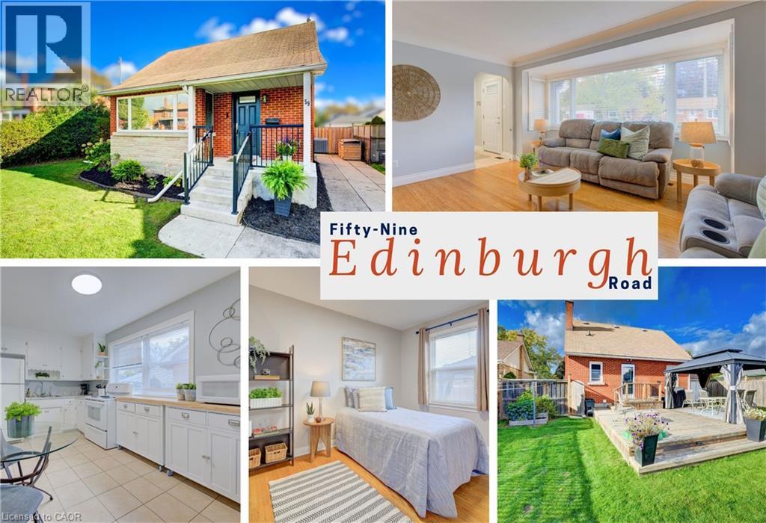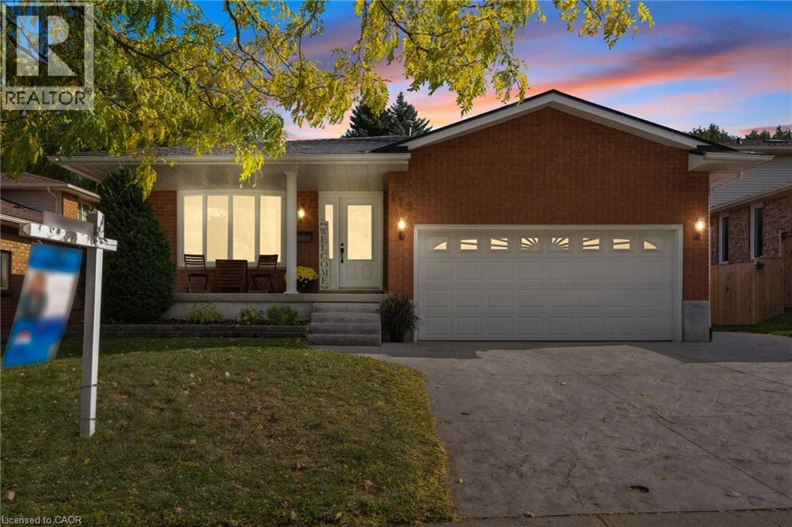- Houseful
- ON
- Waterloo
- Uptown West
- 56 John St W
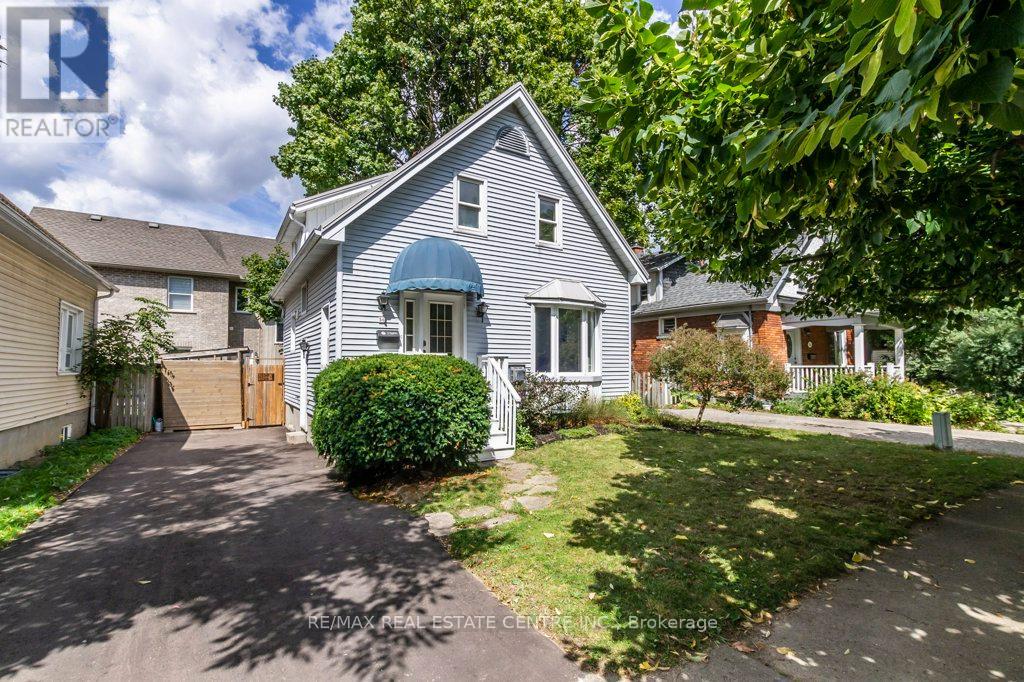
Highlights
Description
- Time on Houseful47 days
- Property typeSingle family
- Neighbourhood
- Median school Score
- Mortgage payment
Welcome to 56 John Street West!Located in the sought-after and family-friendly Westmount neighbourhood, youre only steps away from Belmont Village, the Iron Horse Trail, LRT, and Vincenzos. Nearby, youll also find the Grand River Hospital, the Sun Life building, and Waterloo Square.This home has been lovingly maintained by the current owners. The open main floor gets an abundance of natural light, and the kitchen features quartz countertops, along with a newer range (2023) and Bosch dishwasher (2022). The dining area opens onto a generous deck that overlooks a private, fenced yard. The upper floor features two bedrooms, including a primary with skylights and a large walk-in closet. A 4pc bathroom also features a skylight window. The finished basement has a bedroom, 3pc bath, ample storage, laundry, and a separate entrance.The house features a steel roof, new driveway (2025), furnace (2020), newer sliding doors at the rear, and additional insulation added to the attic.Fantastic starter or downsizing home in one of the citys best neighbourhoods. (id:63267)
Home overview
- Cooling Central air conditioning
- Heat source Natural gas
- Heat type Forced air
- Sewer/ septic Sanitary sewer
- # total stories 2
- # parking spaces 2
- # full baths 2
- # total bathrooms 2.0
- # of above grade bedrooms 3
- Lot size (acres) 0.0
- Listing # X12380655
- Property sub type Single family residence
- Status Active
- Primary bedroom 2.5m X 5.71m
Level: 2nd - Bathroom 1.65m X 3.14m
Level: 2nd - 2nd bedroom 2.73m X 2.64m
Level: 2nd - Other 2.76m X 1.59m
Level: 2nd - Laundry 2.42m X 2.59m
Level: Basement - 3rd bedroom 3.21m X 3.02m
Level: Basement - Utility 1.07m X 1.3m
Level: Basement - Bathroom 1.73m X 1.82m
Level: Basement - Kitchen 2.85m X 3.32m
Level: Main - Dining room 3.42m X 3.27m
Level: Main - Foyer 2.9m X 1.84m
Level: Main - Living room 3.42m X 4.09m
Level: Main
- Listing source url Https://www.realtor.ca/real-estate/28813395/56-john-street-w-waterloo
- Listing type identifier Idx

$-1,888
/ Month



