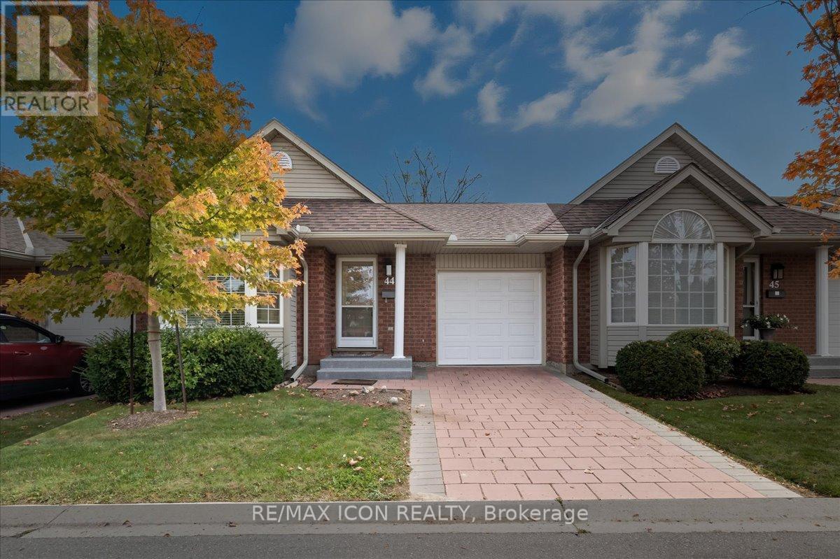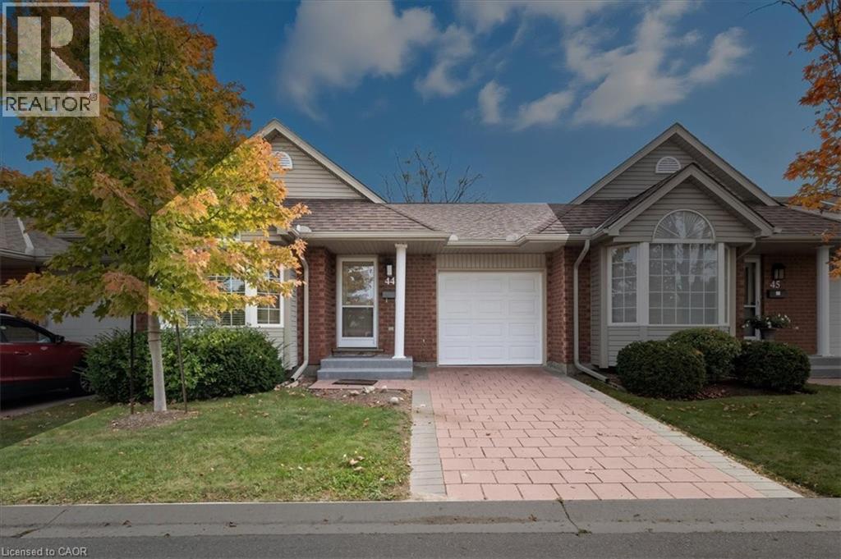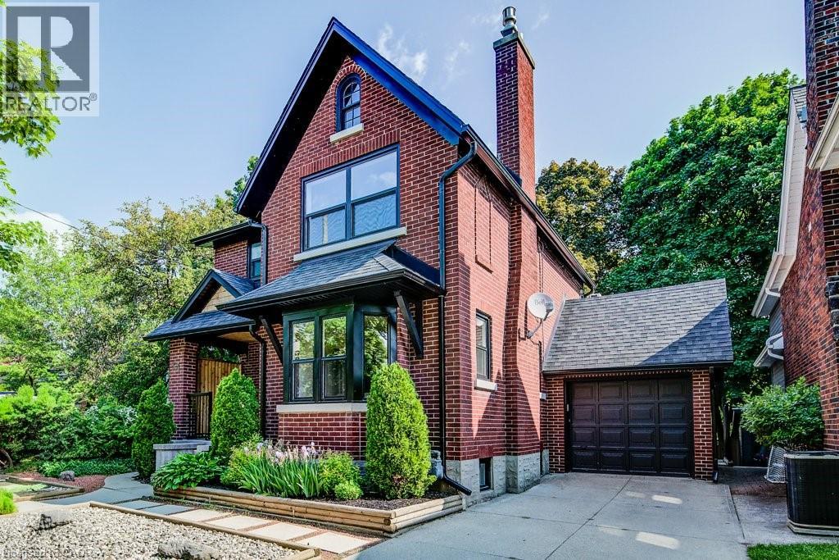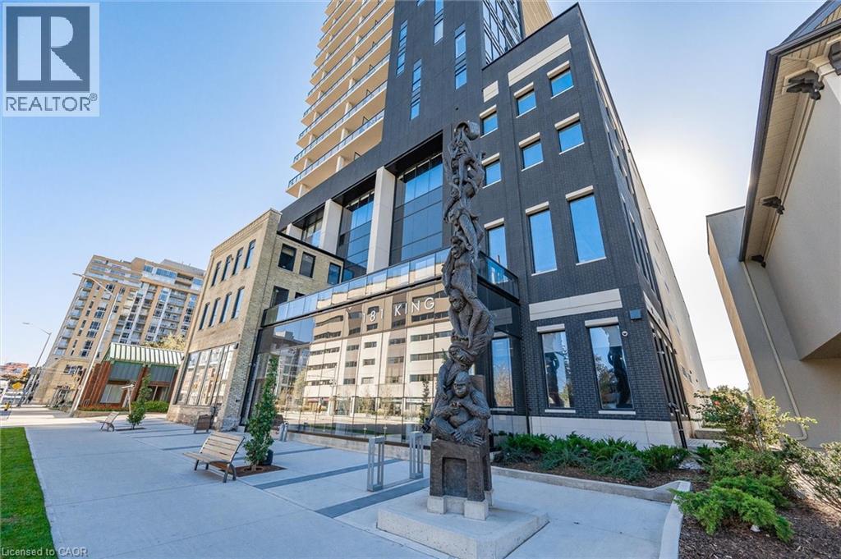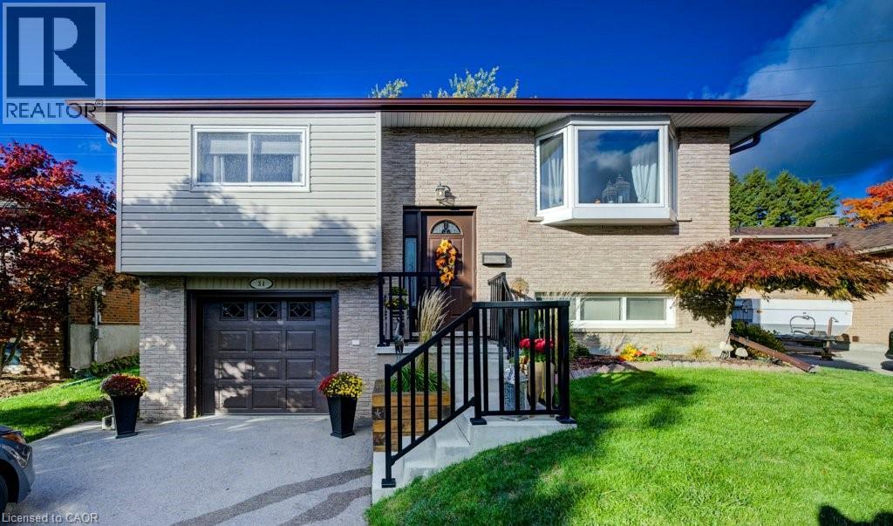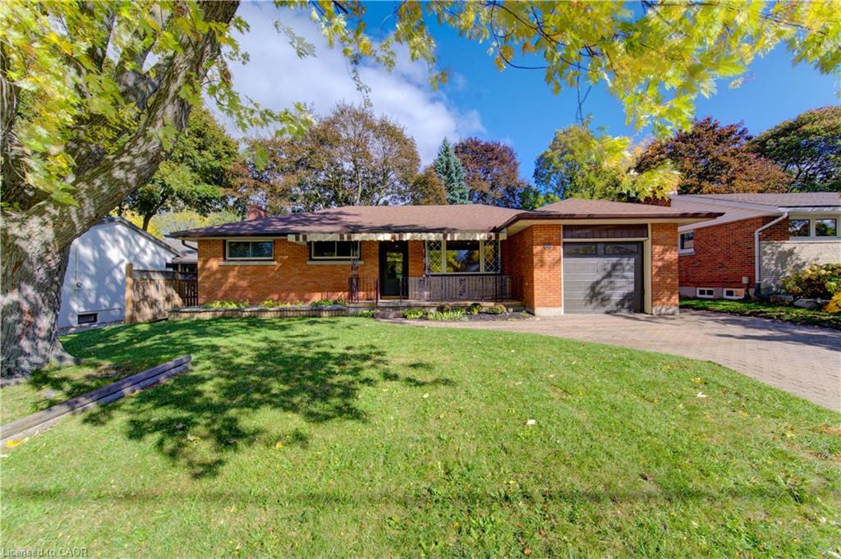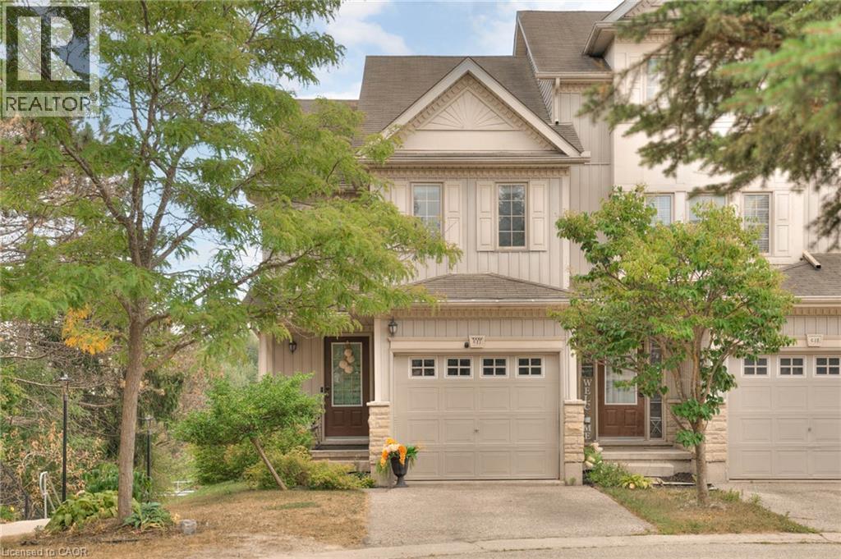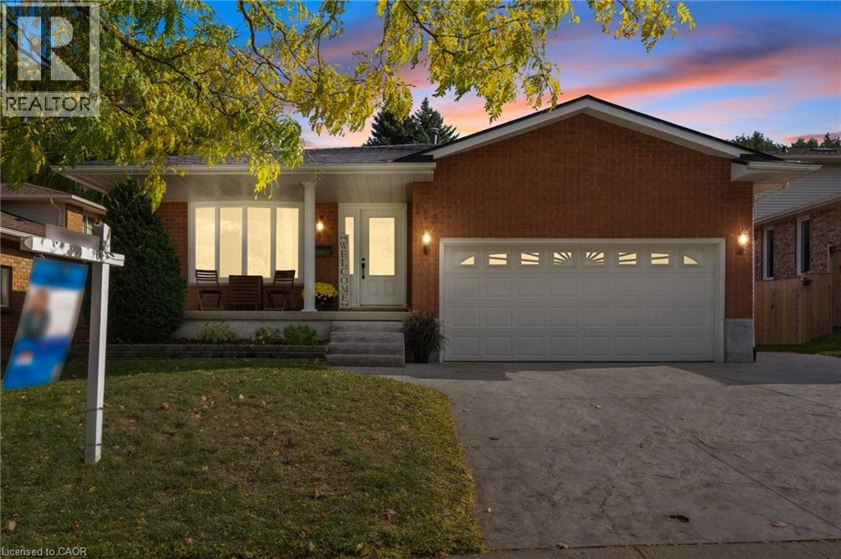- Houseful
- ON
- Waterloo
- Columbia Forest
- 560 Wilmot Line
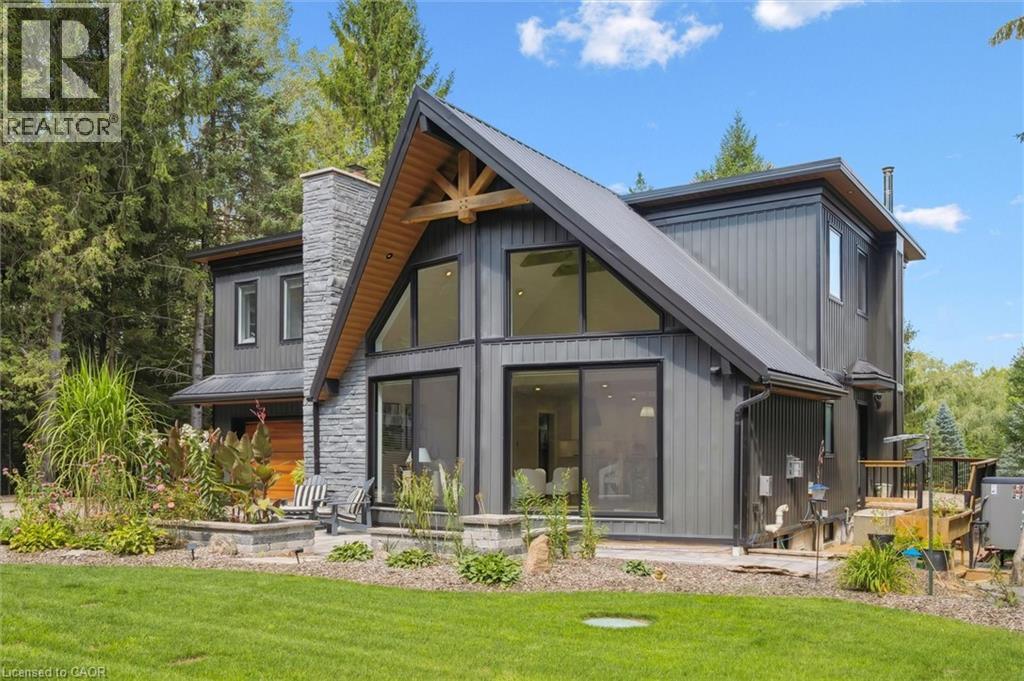
560 Wilmot Line
560 Wilmot Line
Highlights
Description
- Home value ($/Sqft)$682/Sqft
- Time on Houseful18 days
- Property typeSingle family
- Style2 level
- Neighbourhood
- Median school Score
- Lot size3.73 Acres
- Mortgage payment
Private Oasis in Waterloo. This one-of-a-kind, fully renovated home offers a cottage-like retreat just minutes from city amenities. Set on 3.7 acres surrounded by trees, a pond, and nature, it combines luxury finishes with smart home technology to create a truly signature property. Inside, the open-concept living room features soaring vaulted ceilings, a propane fireplace, and expansive windows that flood the space with natural light. The chef’s kitchen boasts quartz counters, a spacious island, high-end appliances, pot filler, custom backsplash, and an adjoining pantry with built-in microwave, additional oven, fridge, wine rack, and storage. Perfect for entertaining, the main floor also includes a stylish dining area, built-in bar, walkout to a deck with power awning, and a 4-pc bath. Upstairs, the primary suite is a private sanctuary with breathtaking views, a large walk-in closet, and a spa-like 5-pc ensuite featuring a soaker tub, glass shower, and double sinks. Two additional bedrooms, a 3-pc bath, and convenient upper-level laundry complete this floor. The finished lower level includes heated tile floors, a rec room with cozy wood fireplace and walkout, rough-in for a wet bar, an additional bedroom, office with separate entrance, and a 3-pc bath.The mechanical features include updated electrical & plumbing, Lennox heat pump with backup propane furnace, R/O system and new carbon filter for drilled well, new septic system, solar panels on flat roof generate electricity. Smart home features throughout. Outside, enjoy a private front yard, secondary driveway which allows extra parking, a large patio overlooking the pond with sandy beach and floating dock, plus two charming bunkies—one with a wood stove. All of this within minutes to shopping, schools, markets, and trails. A+++ (id:63267)
Home overview
- Cooling Central air conditioning
- Heat source Propane
- Heat type In floor heating, forced air, stove, heat pump
- Sewer/ septic Septic system
- # total stories 2
- # parking spaces 11
- Has garage (y/n) Yes
- # full baths 4
- # total bathrooms 4.0
- # of above grade bedrooms 4
- Has fireplace (y/n) Yes
- Community features Quiet area
- Subdivision 441 - erbsville/laurelwood
- Directions 1667520
- Lot dimensions 3.73
- Lot size (acres) 3.73
- Building size 3664
- Listing # 40776028
- Property sub type Single family residence
- Status Active
- Primary bedroom 5.639m X 6.223m
Level: 2nd - Laundry Measurements not available
Level: 2nd - Bathroom (# of pieces - 3) 2.667m X 2.159m
Level: 2nd - Full bathroom 7.417m X 3.226m
Level: 2nd - Bedroom 5.182m X 3.886m
Level: 2nd - Bedroom 4.166m X 2.972m
Level: 2nd - Bedroom 4.115m X 2.845m
Level: Basement - Utility 3.81m X 3.023m
Level: Basement - Bathroom (# of pieces - 3) 3.429m X 2.159m
Level: Basement - Office 5.944m X 1.829m
Level: Basement - Recreational room 6.985m X 6.985m
Level: Basement - Foyer 3.175m X 2.54m
Level: Main - Pantry 4.648m X 2.413m
Level: Main - Bathroom (# of pieces - 4) 2.464m X 2.286m
Level: Main - Living room 7.214m X 7.442m
Level: Main - Dining room 4.648m X 3.48m
Level: Main - Kitchen 4.674m X 3.962m
Level: Main
- Listing source url Https://www.realtor.ca/real-estate/28946834/560-wilmot-line-waterloo
- Listing type identifier Idx

$-6,664
/ Month



