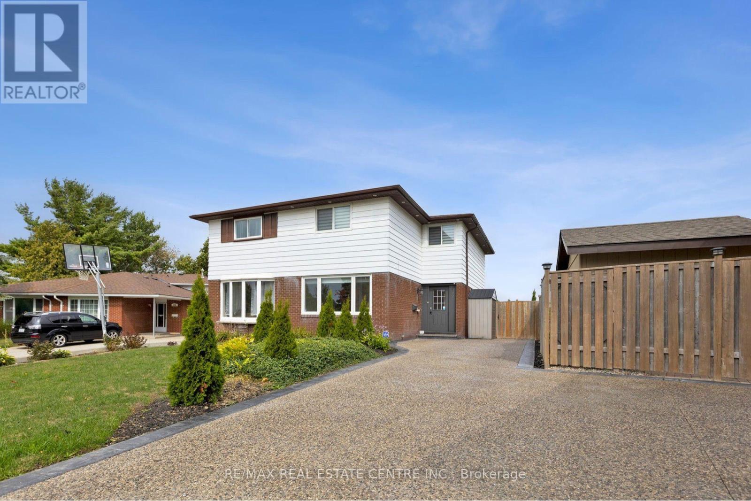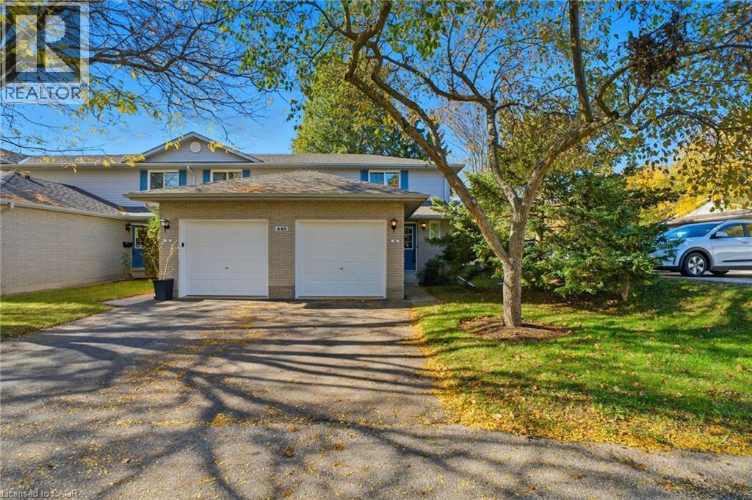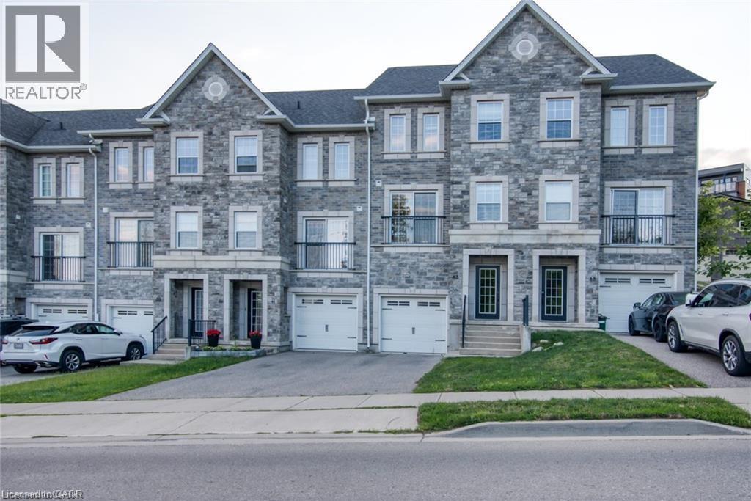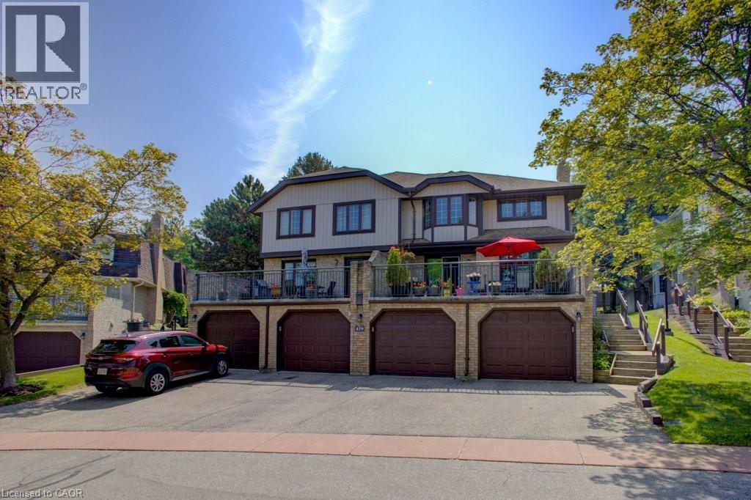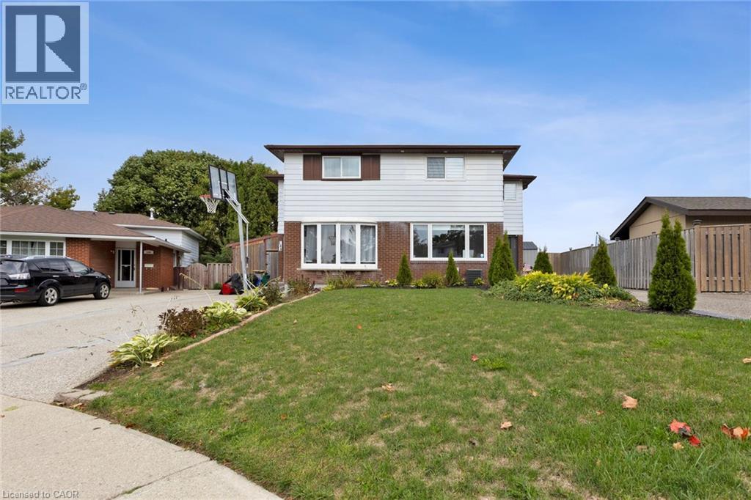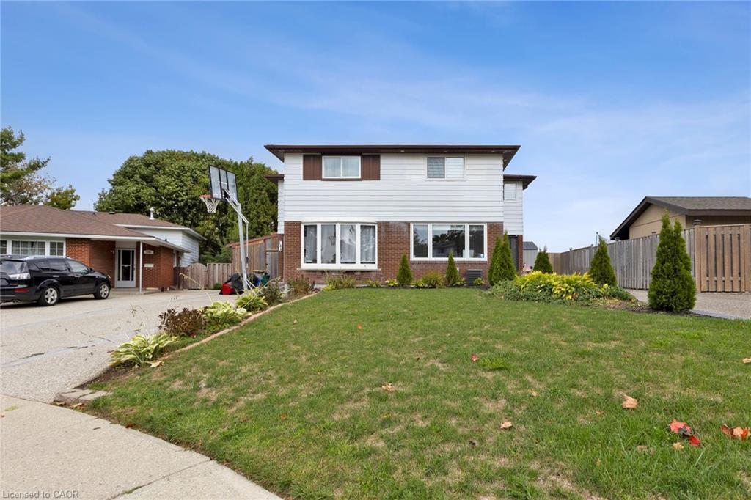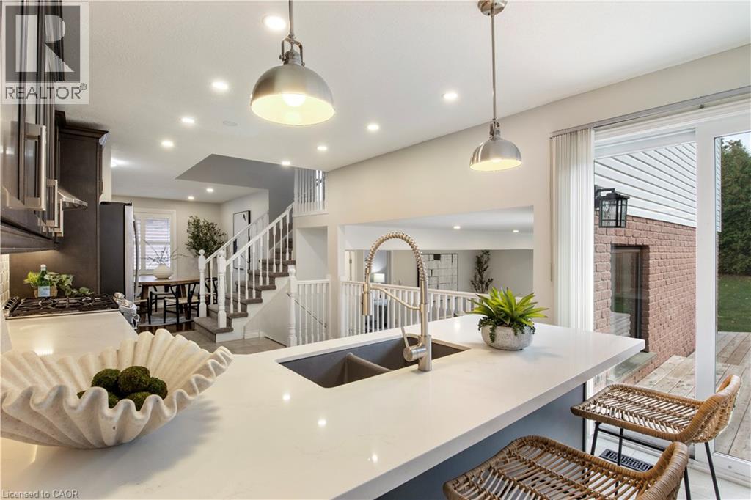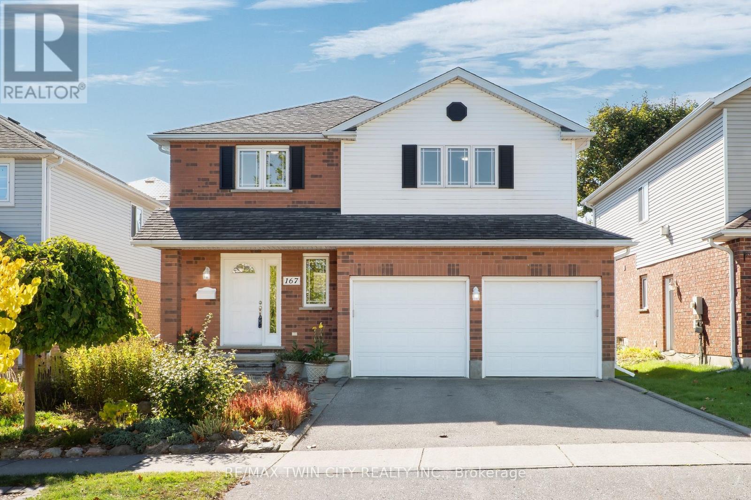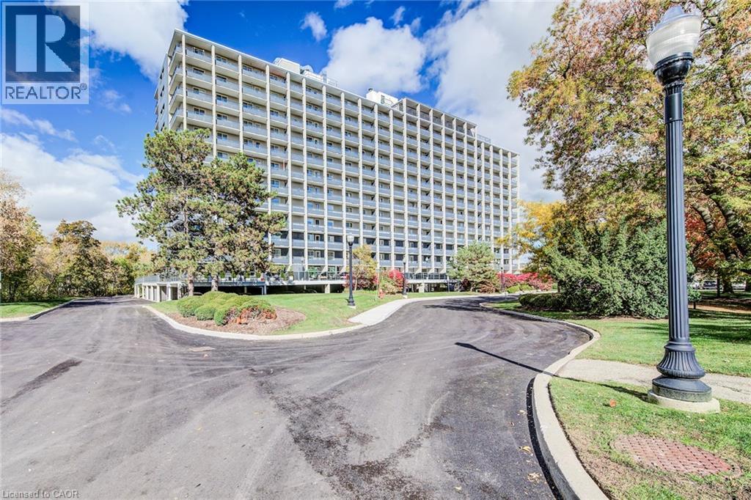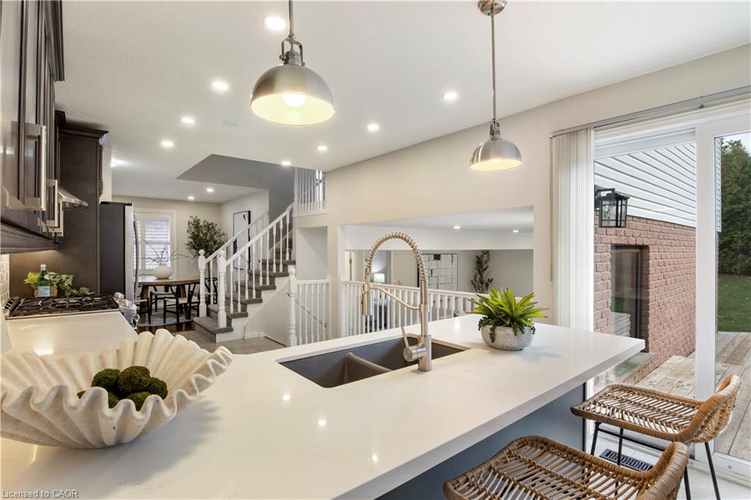- Houseful
- ON
- Waterloo
- Conservation Meadows
- 574 Sandbanks Cres
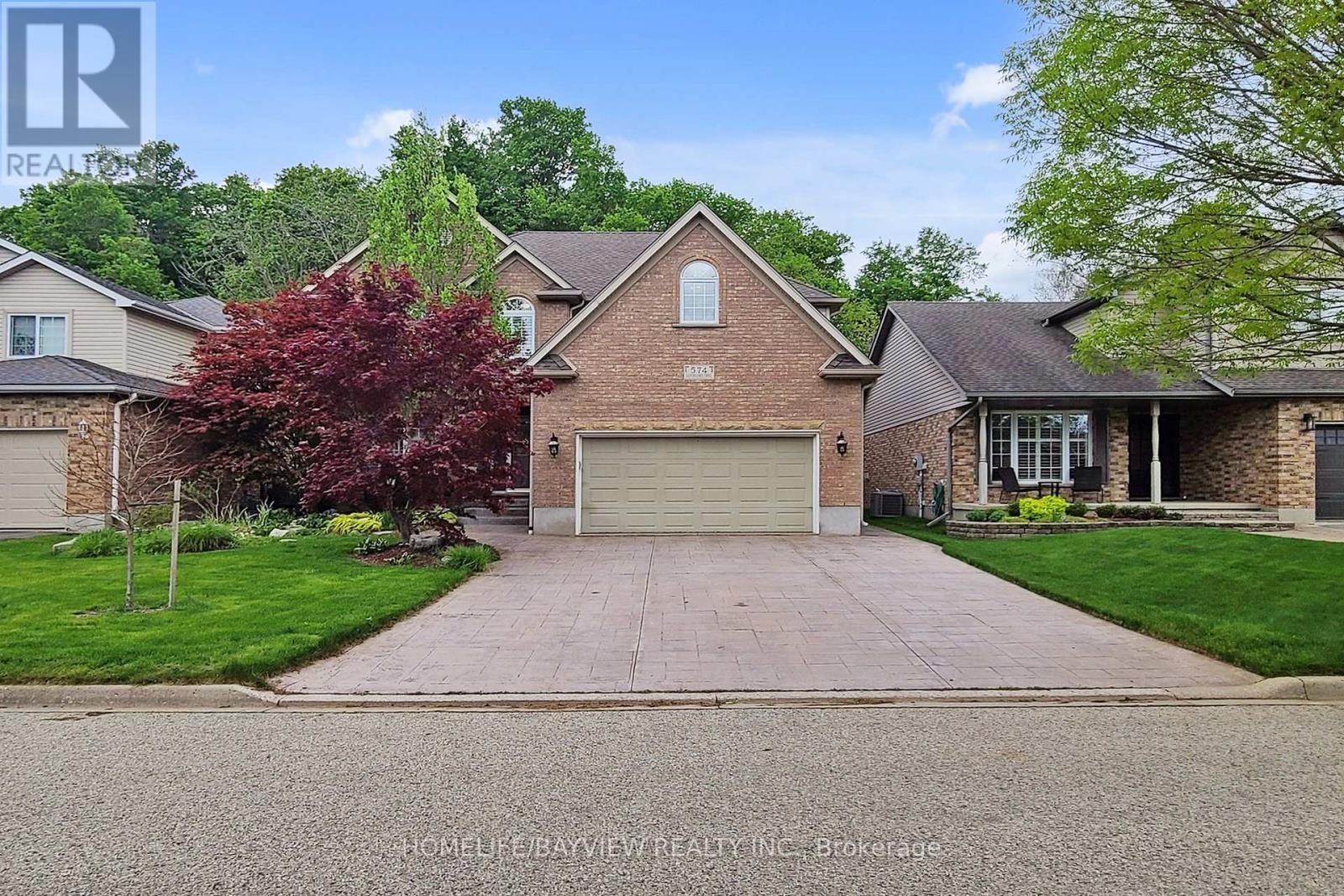
Highlights
Description
- Time on Houseful32 days
- Property typeSingle family
- Neighbourhood
- Median school Score
- Mortgage payment
Welcome To This Gorgeous Detached Property Backs Onto Forest in Sought-After Conservation Areas! This beautifully designed home offers the perfect blend of elegance, functionality, and natural beauty. Enjoy serene views with no rear neighbors, as the property backs directly onto lush forested conservation land. Inside, you'll find a formal dining room enhanced with crown moulding ideal for entertaining guests. The kitchen features sleek granite countertops, ample cabinetry, and overlooks the impressive two-storey great room complete with a cozy gas fireplace set in a stunning stone surround. Upstairs, the primary bedroom is a tranquil retreat with crown moulding, rich hardwood floors, a walk-in closet, and a luxurious ensuite bath. The finished basement adds valuable living space, offering a large rec room, a modern bath, and a bonus room with a convenient kitchenette perfect as a guest suite or potential bedroom. Thoughtful upgrades are found throughout, including designer light fixtures, pot lights, and California shutters. Step outside to your private, fully landscaped backyard oasis featuring a professionally installed irrigation system, manicured gardens, a stylish pergola, an expansive concrete patio, and a built-in gas firepit ideal for evening gatherings. This is your opportunity to own a stunning home in one of the most desirable neighborhoods, where nature and luxury meet. Furnace 2021, Humidifier 2021, Washing Machine GE Smart 2023. Don't Miss out! (id:63267)
Home overview
- Cooling Central air conditioning
- Heat source Natural gas
- Heat type Forced air
- Sewer/ septic Sanitary sewer
- # total stories 2
- Fencing Fenced yard
- # parking spaces 6
- Has garage (y/n) Yes
- # full baths 3
- # half baths 1
- # total bathrooms 4.0
- # of above grade bedrooms 5
- Flooring Carpeted, hardwood, tile
- Lot size (acres) 0.0
- Listing # X12414294
- Property sub type Single family residence
- Status Active
- 4th bedroom 3.68m X 4.55m
Level: 2nd - 2nd bedroom 3.94m X 3.81m
Level: 2nd - Bedroom 4.7m X 4.95m
Level: 2nd - 3rd bedroom 3.89m X 4.04m
Level: 2nd - Recreational room / games room 12.29m X 8.26m
Level: Basement - Bedroom 5.77m X 4.42m
Level: Basement - Dining room 3.58m X 6.22m
Level: Main - Family room 5.66m X 4.98m
Level: Main - Kitchen 5.11m X 3.86m
Level: Main - Laundry 3.18m X 3.02m
Level: Main - Eating area 3.28m X 2.77m
Level: Main
- Listing source url Https://www.realtor.ca/real-estate/28886304/574-sandbanks-crescent-waterloo
- Listing type identifier Idx

$-3,997
/ Month

