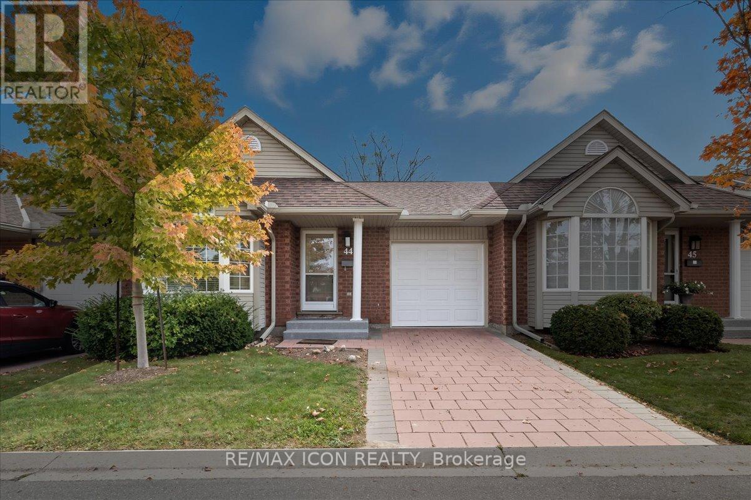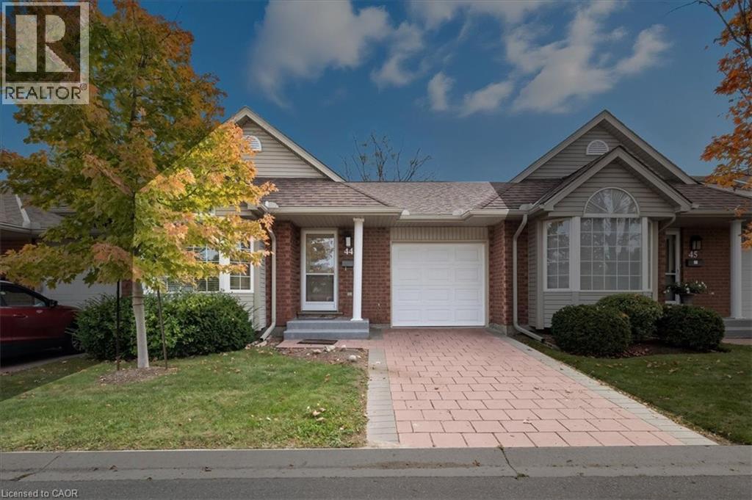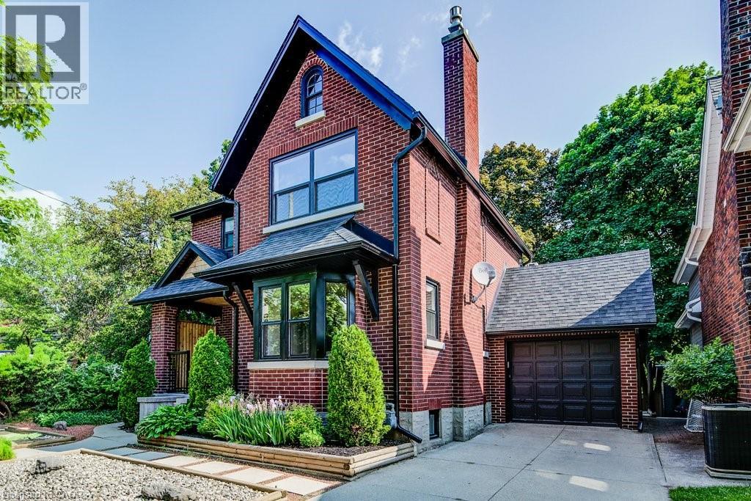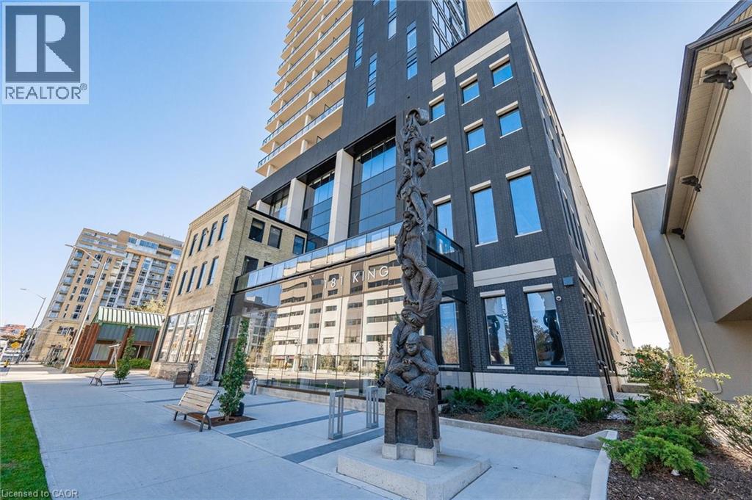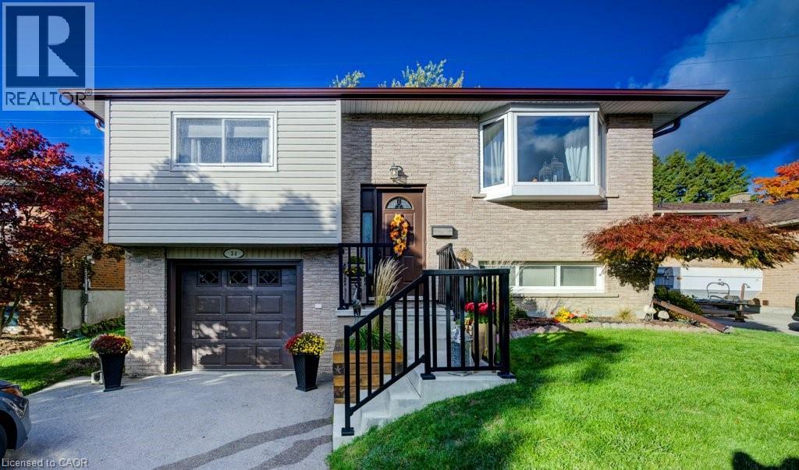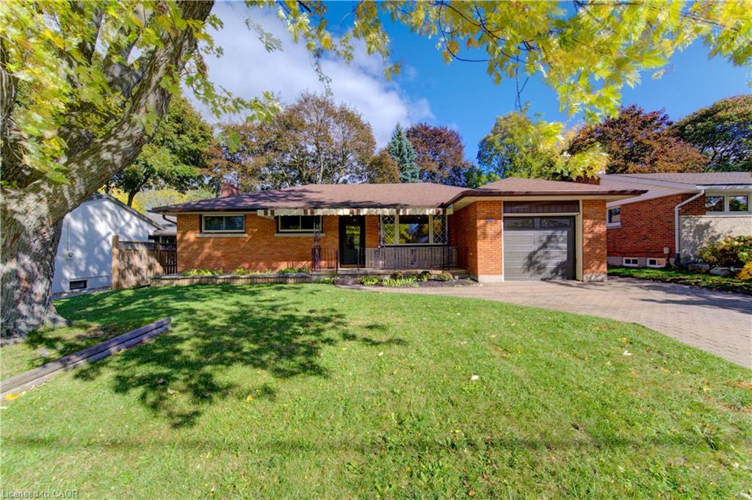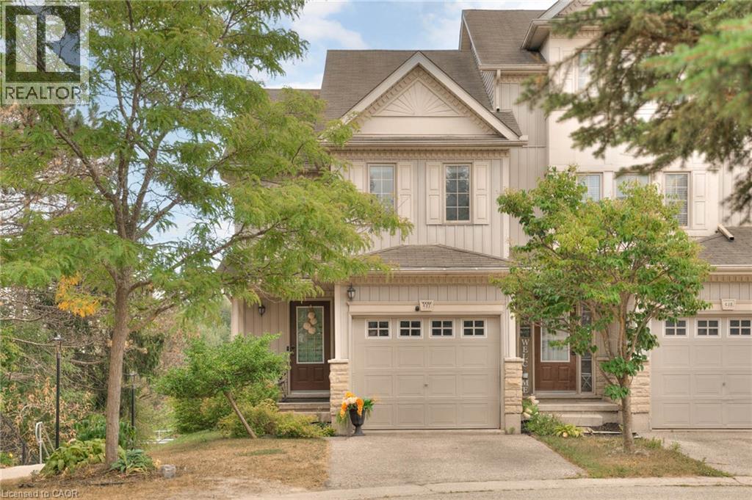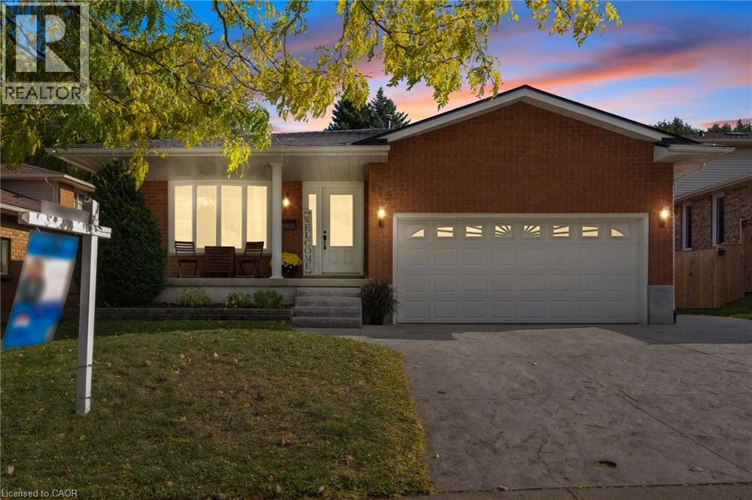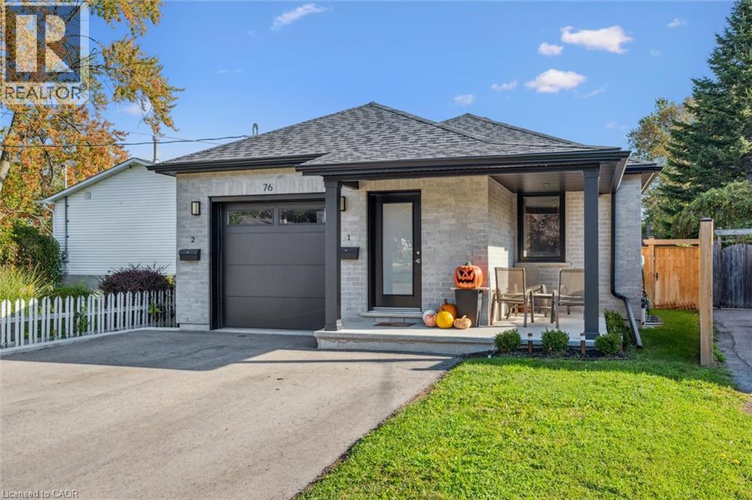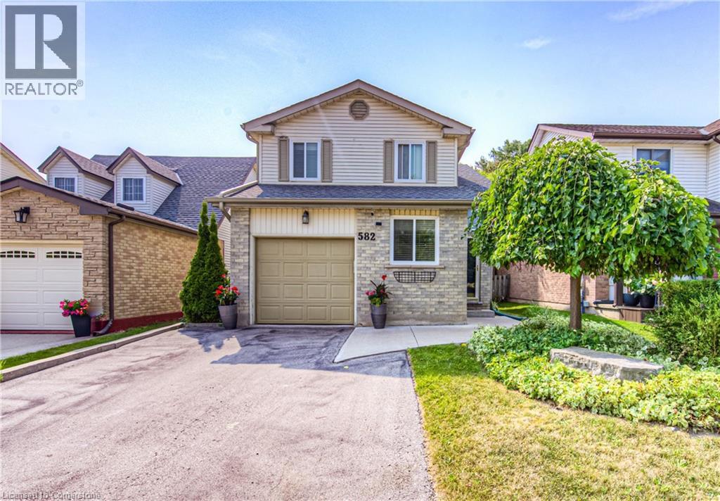
582 Drummerhill Cres
582 Drummerhill Cres
Highlights
Description
- Home value ($/Sqft)$629/Sqft
- Time on Houseful76 days
- Property typeSingle family
- Style2 level
- Neighbourhood
- Median school Score
- Year built1985
- Mortgage payment
Welcome to your new home on a Quiet crescent in desired Westvale neighbourhood. This is a Lovely Starter home that has been well maintained and perfect for first time Buyers or for those who may be looking for an investment or downsizing. Freshly painted in modern Neutral tones it is Move in Ready..... so Just Start Packing!!. Lovely Curb Appeal this Home Invites you with a Poured concrete Walkway and Beautiful perennials in Front yard. A Spacious main level with Large Bay Window in Living Rm overlooks the Fenced Rear Yard, ideal for watching the Kids and Pets play. The Walk Out from Dining Rm to Rear Deck is perfect for enjoying your Summer afternoons and evenings. The Eat- In Kitchen features Stainless Appliances, and plenty of Counter space and cabinets/pantry. As you continue to the 2nd Level you will find 3 good sized bdrms and an updated 4pc bath. A little Corner nook could be a reading space or perhaps place a small desk for kids to do their homework. The basement has plenty of light with an L-shaped Rec Room, a 3 pc bath, Laundry room, and Space for storage in Sep Room and under the Stairs. This home is carpet free on all 3 levels. Close to all Schools, Shopping, Parks, Trails, Golf courses (private and public), Highways, 3 Universities/Colleges, and absolutely everything you need. With all the big town amenities this cozy city still has a small town feel. (id:63267)
Home overview
- Cooling Central air conditioning
- Heat source Natural gas
- Heat type Forced air
- Sewer/ septic Municipal sewage system
- # total stories 2
- # parking spaces 3
- Has garage (y/n) Yes
- # full baths 2
- # total bathrooms 2.0
- # of above grade bedrooms 3
- Community features School bus
- Subdivision 439 - westvale
- Directions 2149405
- Lot size (acres) 0.0
- Building size 1153
- Listing # 40757212
- Property sub type Single family residence
- Status Active
- Bathroom (# of pieces - 4) Measurements not available
Level: 2nd - Primary bedroom 3.556m X 4.166m
Level: 2nd - Bedroom 3.531m X 3.531m
Level: 2nd - Bedroom 2.972m X 2.819m
Level: 2nd - Laundry Measurements not available
Level: Basement - Storage Measurements not available
Level: Basement - Recreational room 6.121m X 5.207m
Level: Basement - Bathroom (# of pieces - 3) Measurements not available
Level: Basement - Breakfast room 2.057m X 2.565m
Level: Main - Eat in kitchen 2.184m X 4.445m
Level: Main - Dining room 2.337m X 4.521m
Level: Main - Living room 4.039m X 4.039m
Level: Main
- Listing source url Https://www.realtor.ca/real-estate/28698207/582-drummerhill-crescent-waterloo
- Listing type identifier Idx

$-1,933
/ Month

