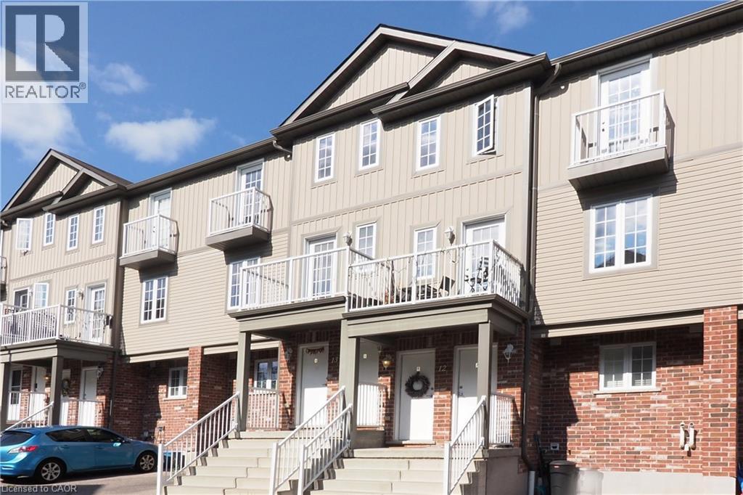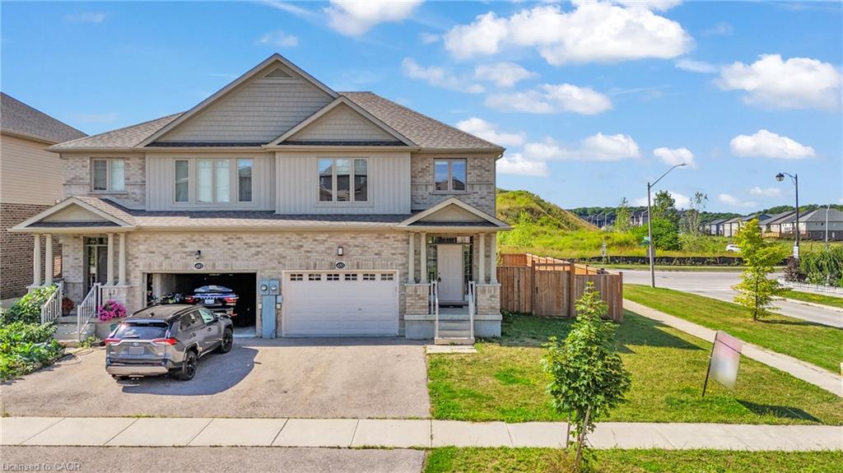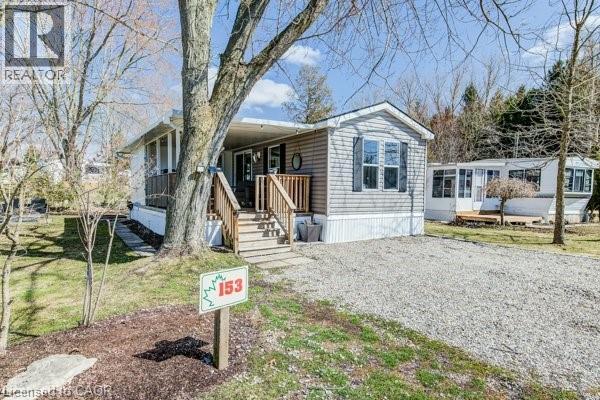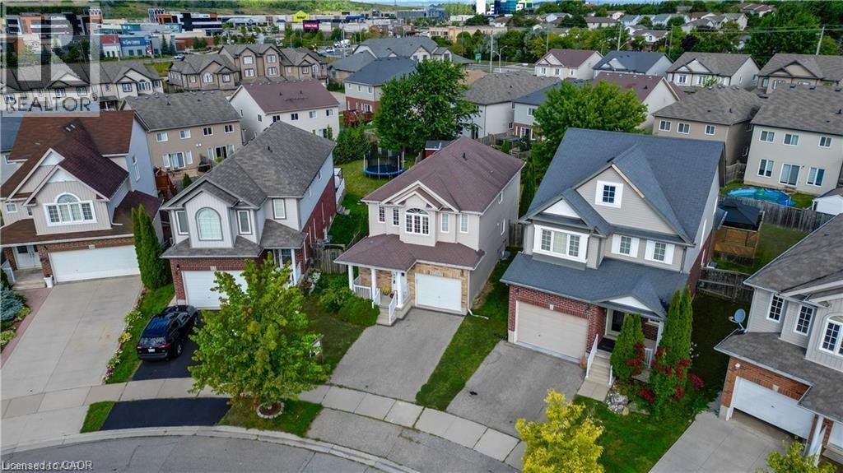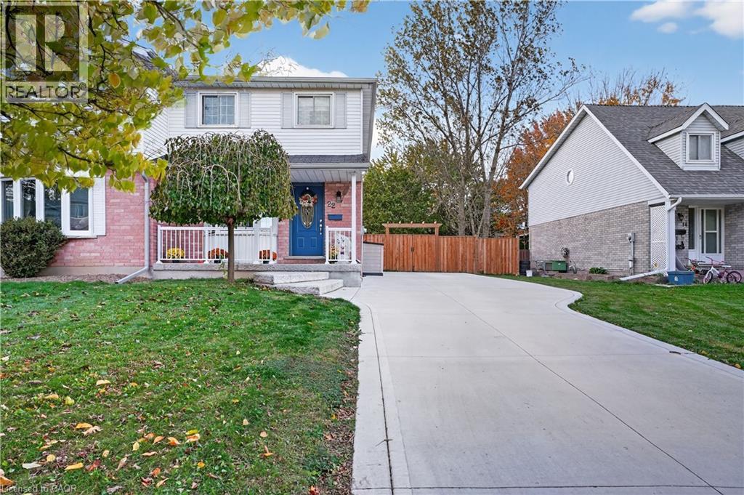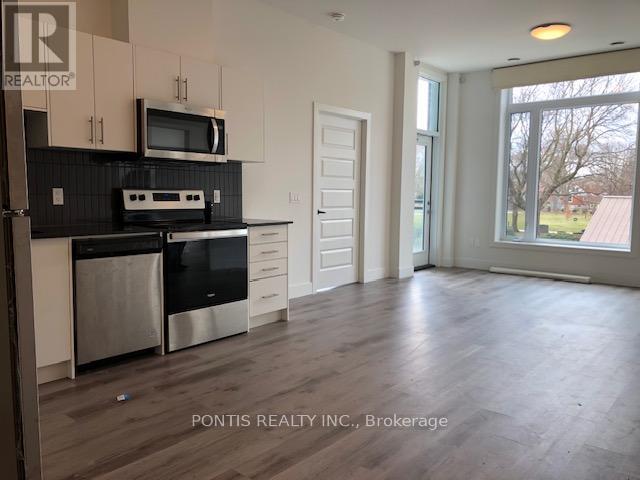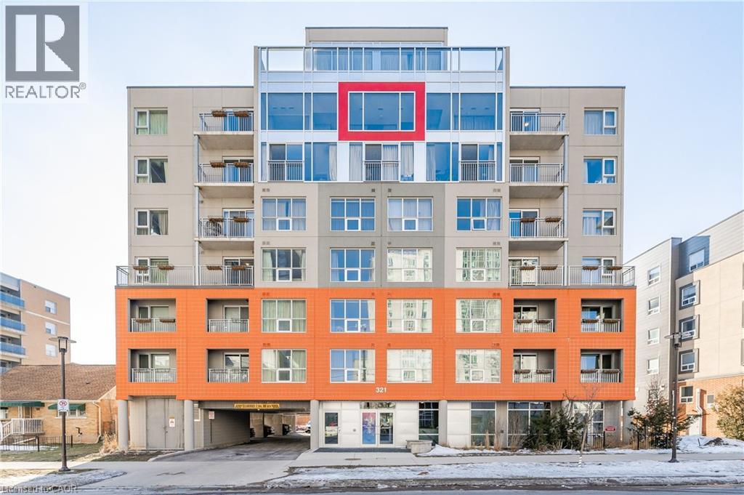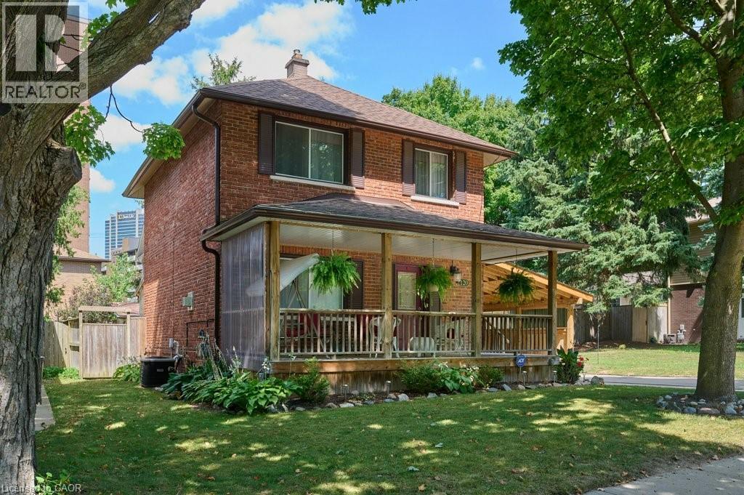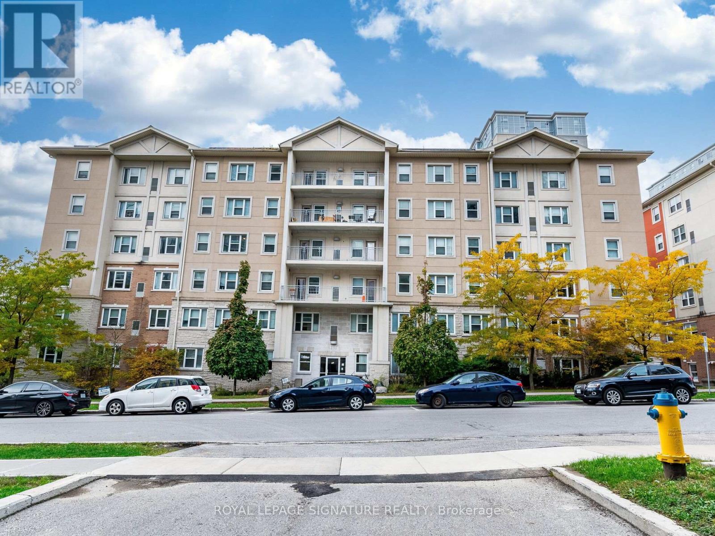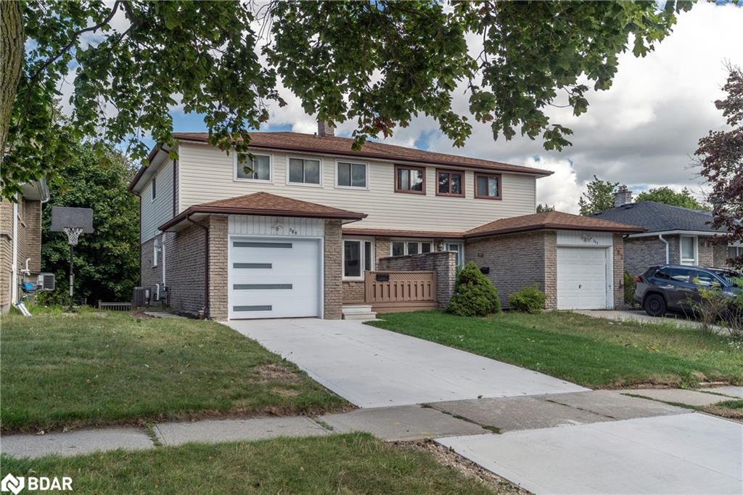- Houseful
- ON
- Waterloo
- Beechwood West
- 589 Beechwood Drive Unit 5
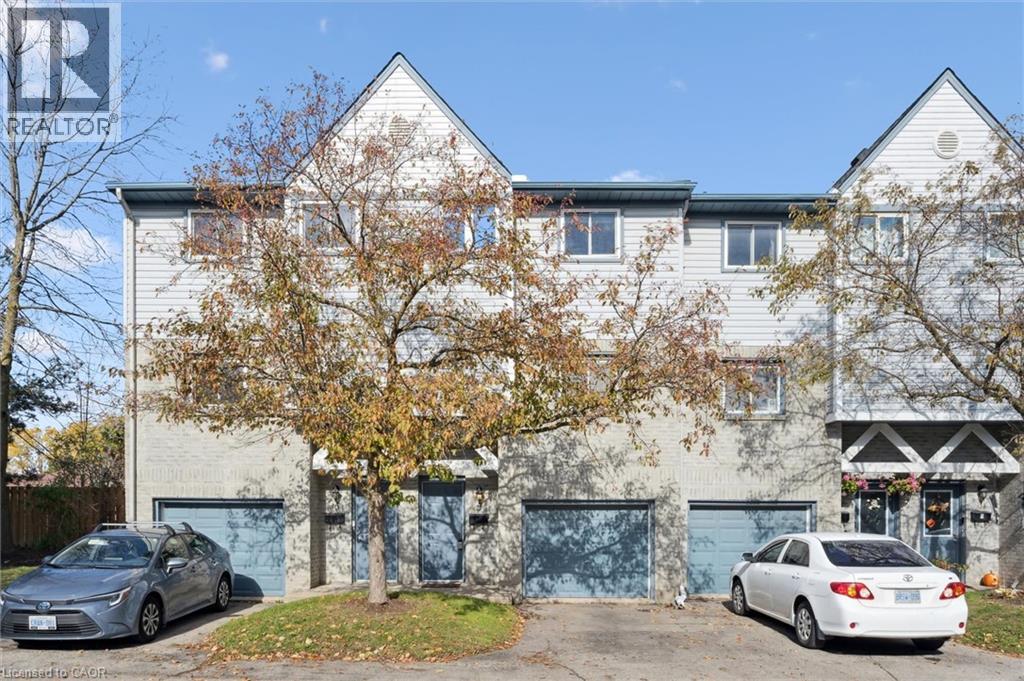
589 Beechwood Drive Unit 5
For Sale
New 15 hours
$569,000
3 beds
2 baths
1,385 Sqft
589 Beechwood Drive Unit 5
For Sale
New 15 hours
$569,000
3 beds
2 baths
1,385 Sqft
Highlights
This home is
3%
Time on Houseful
15 hours
Home features
Perfect for pets
School rated
7.3/10
Waterloo
-1.76%
Description
- Home value ($/Sqft)$411/Sqft
- Time on Housefulnew 15 hours
- Property typeSingle family
- Style2 level
- Neighbourhood
- Median school Score
- Mortgage payment
Immaculate 3 bed, 2 bath carpet free multi-level condo townhome located in the sought after neighbourhood of Beechwood West. With over 50k in upgrades this is the one you have been waiting for! The main level features an open concept layout with a cozy living room overlooking the peaceful rear yard. The kitchen has been beautifully updated to add storage space and functionality alongside the amply spaced eating area. The large and bright primary bedroom has large closets along with two good sized bedrooms upstairs. Located close to schools, The Boardwalk and many amenities this one won't last long. (id:63267)
Home overview
Amenities / Utilities
- Cooling Central air conditioning
- Heat source Natural gas
- Heat type Forced air
- Sewer/ septic Municipal sewage system
Exterior
- # total stories 2
- # parking spaces 2
- Has garage (y/n) Yes
Interior
- # full baths 1
- # half baths 1
- # total bathrooms 2.0
- # of above grade bedrooms 3
- Has fireplace (y/n) Yes
Location
- Community features Community centre, school bus
- Subdivision 440 - upper beechwood/beechwood w.
Lot/ Land Details
- Lot desc Landscaped
Overview
- Lot size (acres) 0.0
- Building size 1385
- Listing # 40784123
- Property sub type Single family residence
- Status Active
Rooms Information
metric
- Dining room 3.073m X 3.023m
Level: 2nd - Kitchen 3.023m X 2.769m
Level: 2nd - Bedroom 3.658m X 2.438m
Level: 3rd - Bathroom (# of pieces - 4) 3.886m X 1.524m
Level: 3rd - Primary bedroom 4.318m X 4.242m
Level: 3rd - Bedroom 5.639m X 2.388m
Level: 3rd - Utility 4.089m X 1.676m
Level: Basement - Recreational room 4.877m X 2.565m
Level: Basement - Living room 4.978m X 3.505m
Level: Main - Bathroom (# of pieces - 2) 0.864m X 2.083m
Level: Main
SOA_HOUSEKEEPING_ATTRS
- Listing source url Https://www.realtor.ca/real-estate/29044564/589-beechwood-drive-unit-5-waterloo
- Listing type identifier Idx
The Home Overview listing data and Property Description above are provided by the Canadian Real Estate Association (CREA). All other information is provided by Houseful and its affiliates.

Lock your rate with RBC pre-approval
Mortgage rate is for illustrative purposes only. Please check RBC.com/mortgages for the current mortgage rates
$-1,189
/ Month25 Years fixed, 20% down payment, % interest
$328
Maintenance
$
$
$
%
$
%

Schedule a viewing
No obligation or purchase necessary, cancel at any time
Nearby Homes
Real estate & homes for sale nearby

