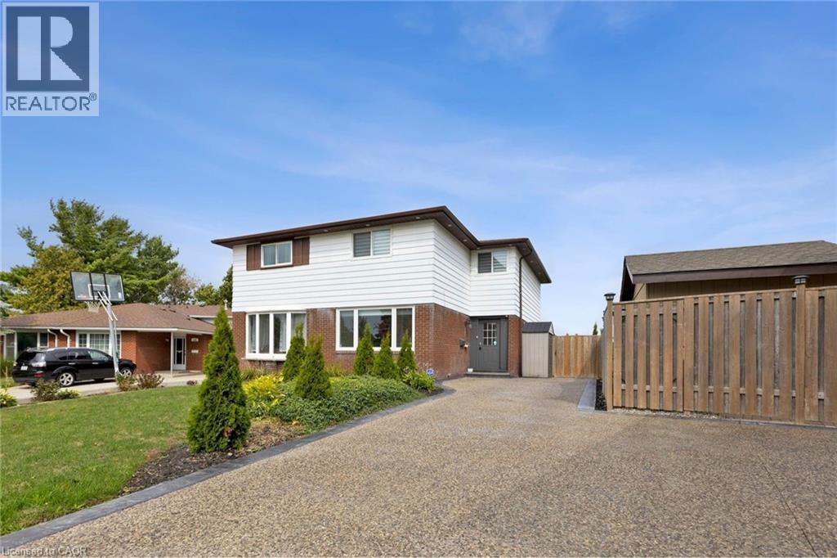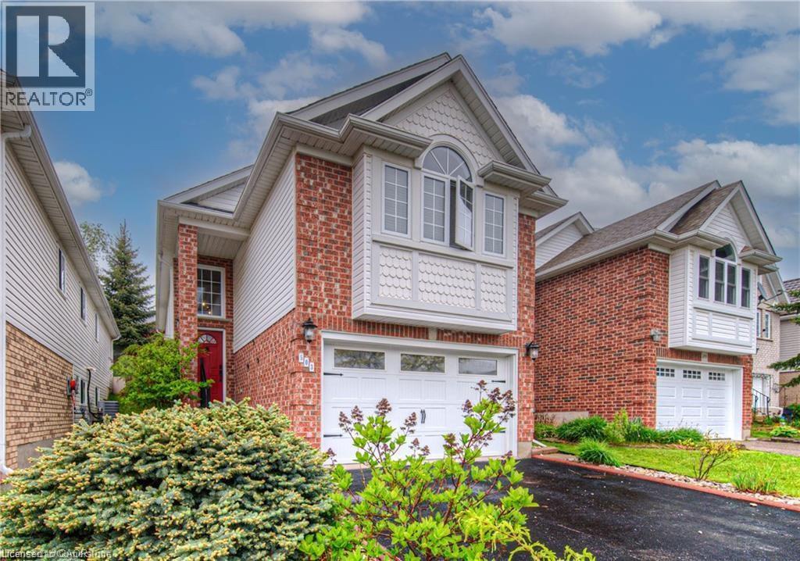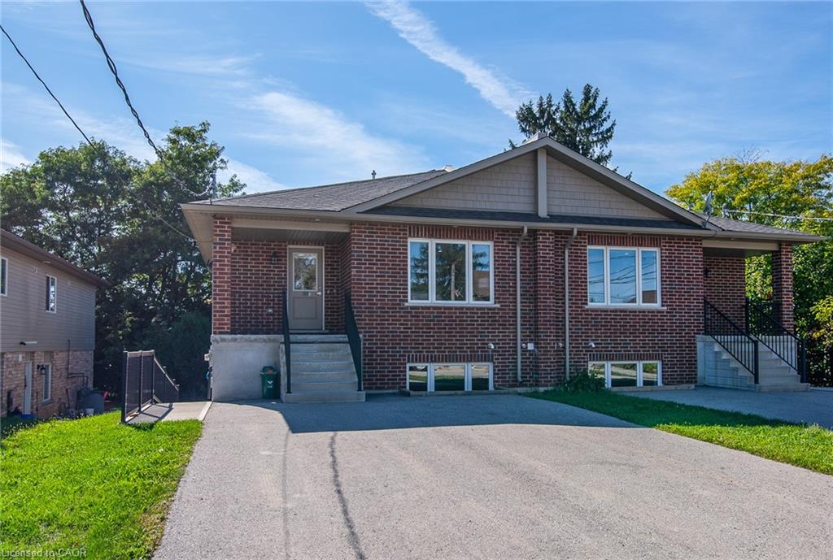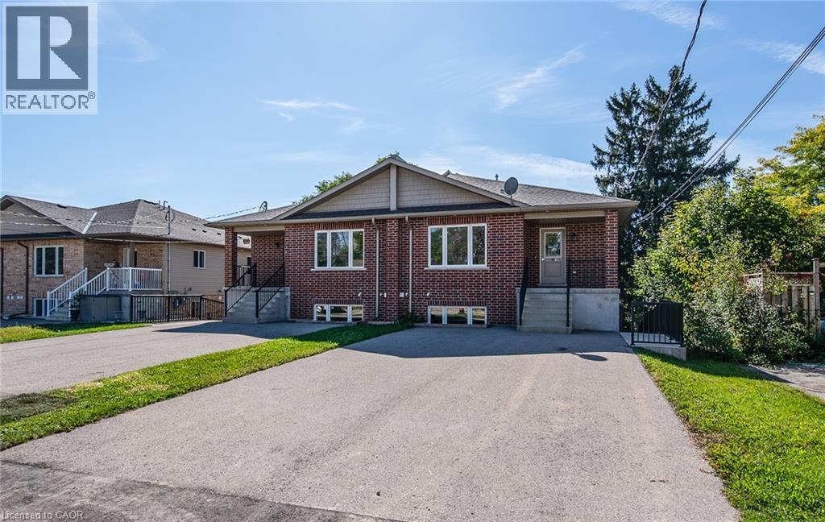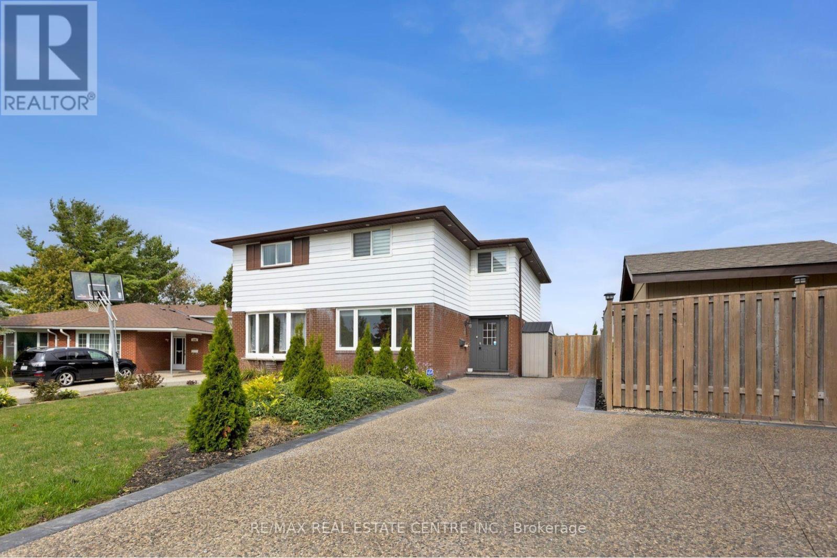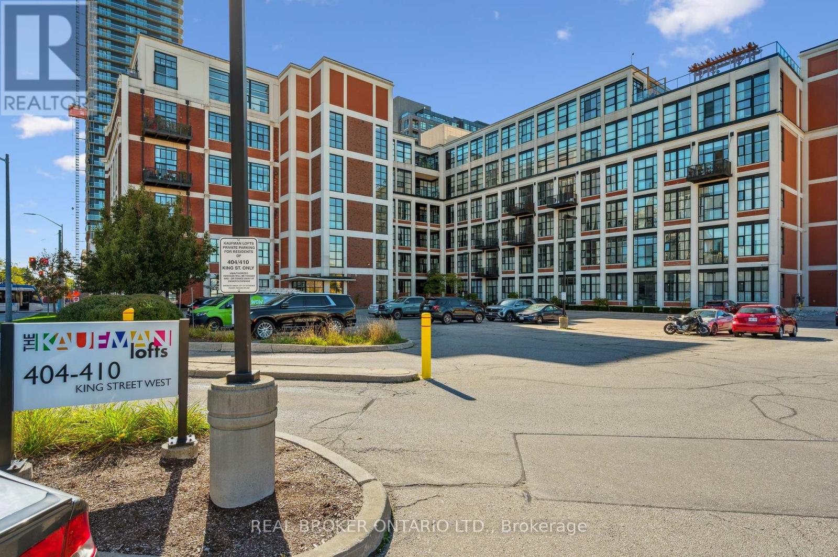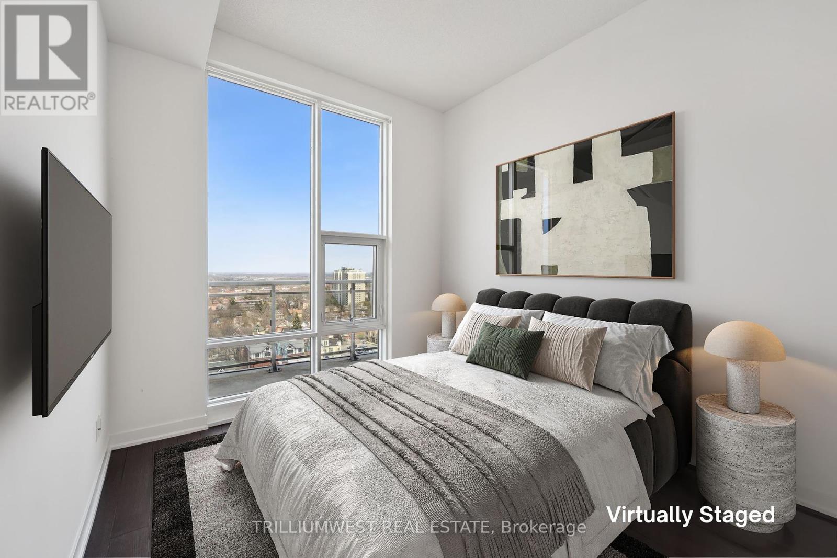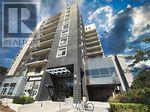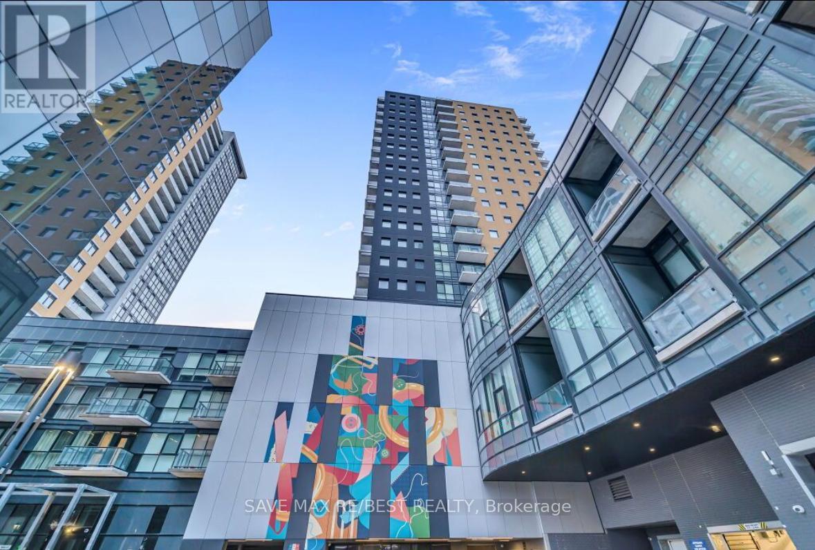- Houseful
- ON
- Waterloo
- Columbia Forest
- 597 Sundew Dr
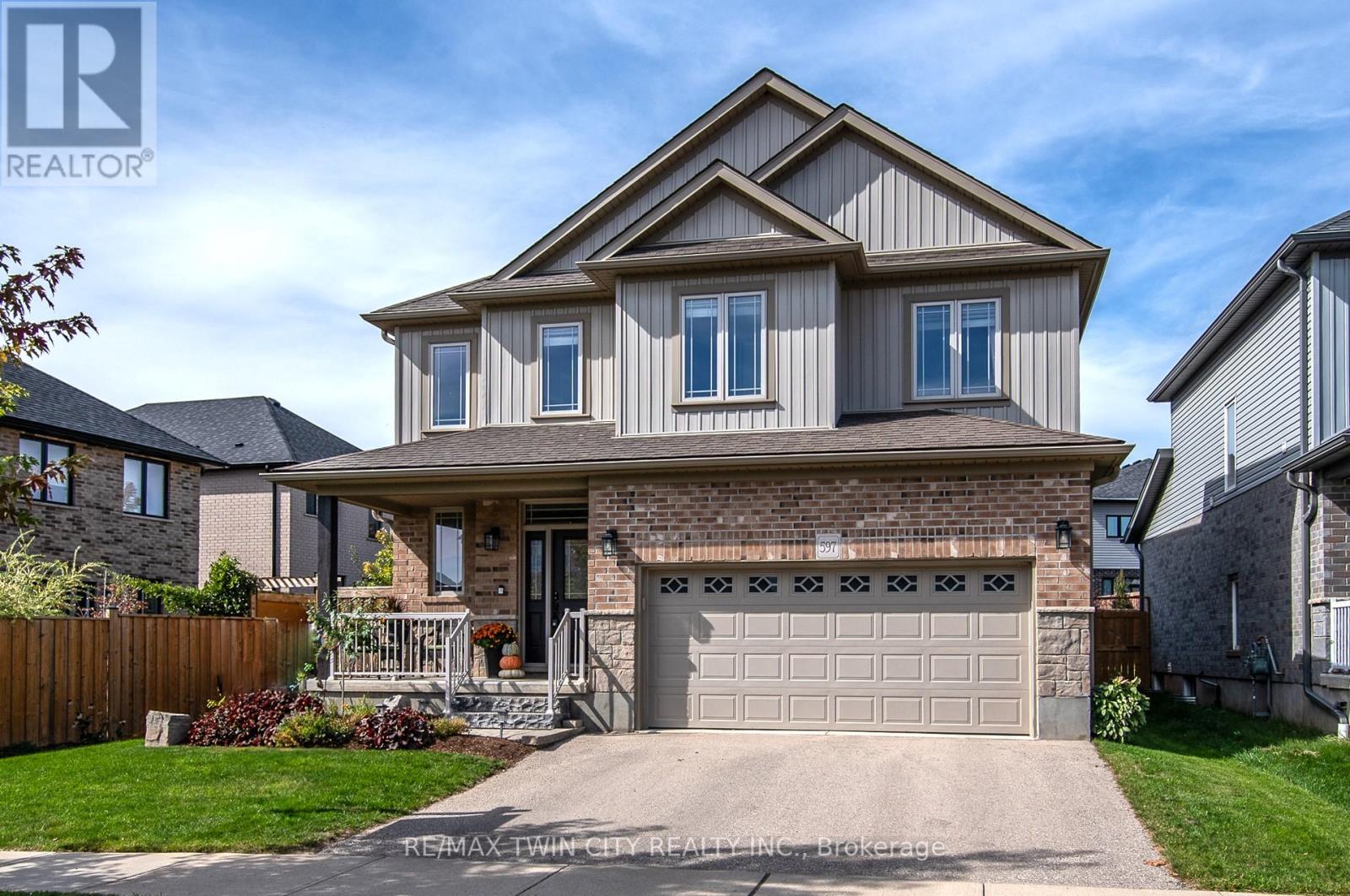
Highlights
Description
- Time on Housefulnew 6 hours
- Property typeSingle family
- Neighbourhood
- Median school Score
- Mortgage payment
Welcome to the family-friendly Vista Hills community in Waterloo! This beautifully upgraded White Cherry model sits on an impressive 58-foot lot surrounded by professional perennial landscaping. The fully fenced backyard is a private retreat, complete with a stamped concrete patio, modern pergola, and lush gardens - perfect for kids to play, summer barbecues, and relaxing evenings outdoors. Inside, the main floor is designed with family living in mind. Durable 12x24 porcelain tile and hand-scraped hardwood flow throughout, leading to a chef-inspired kitchen with granite counters, a large island for casual meals, custom ceiling-height cabinetry, pantry, and a newer smart stove. The open-concept design creates a warm, inviting space ideal for both everyday routines and entertaining friends and family. Upstairs, you'll find 4 generously sized bedrooms and a convenient laundry room. The primary suite is a true escape with a spa-like 5-piece ensuite featuring a glass shower and soaker tub - perfect for unwinding after a long day. The fully finished lower level extends the living space with a stylish wet bar, custom entertainment unit, a guest bedroom, and full bathroom - great for hosting gatherings, movie nights, or providing a private space for visitors. Additional updates include smart switches, modern lighting, an owned water heater and softener, plus a newer furnace and AC (2022). With 4+1 bedrooms, 4 bathrooms, and the highly rated Vista Hills Public School just minutes away, this home offers the perfect blend of luxury, comfort, and community for today's growing family. (id:63267)
Home overview
- Cooling Central air conditioning
- Heat source Natural gas
- Heat type Forced air
- Sewer/ septic Sanitary sewer
- # total stories 2
- Fencing Fully fenced
- # parking spaces 4
- Has garage (y/n) Yes
- # full baths 3
- # half baths 1
- # total bathrooms 4.0
- # of above grade bedrooms 5
- Community features School bus, community centre
- Lot desc Landscaped
- Lot size (acres) 0.0
- Listing # X12443814
- Property sub type Single family residence
- Status Active
- Bedroom 5m X 4.35m
Level: 2nd - Primary bedroom 4.49m X 5.27m
Level: 2nd - Bathroom 2.95m X 1.91m
Level: 2nd - Bathroom 3.12m X 2.58m
Level: 2nd - 3rd bedroom 3.12m X 4.62m
Level: 2nd - 2nd bedroom 3.05m X 3.69m
Level: 2nd - Recreational room / games room 6.08m X 5.09m
Level: Lower - Utility 2.85m X 1.98m
Level: Lower - Bathroom 2.54m X 2.26m
Level: Lower - Bedroom 3.16m X 3.86m
Level: Lower - Kitchen 4.57m X 5.02m
Level: Main - Dining room 4.38m X 2.83m
Level: Main - Foyer 2.22m X 4.66m
Level: Main - Living room 4.39m X 4.3m
Level: Main - Bathroom 1.61m X 1.45m
Level: Main
- Listing source url Https://www.realtor.ca/real-estate/28949824/597-sundew-drive-waterloo
- Listing type identifier Idx

$-3,160
/ Month

