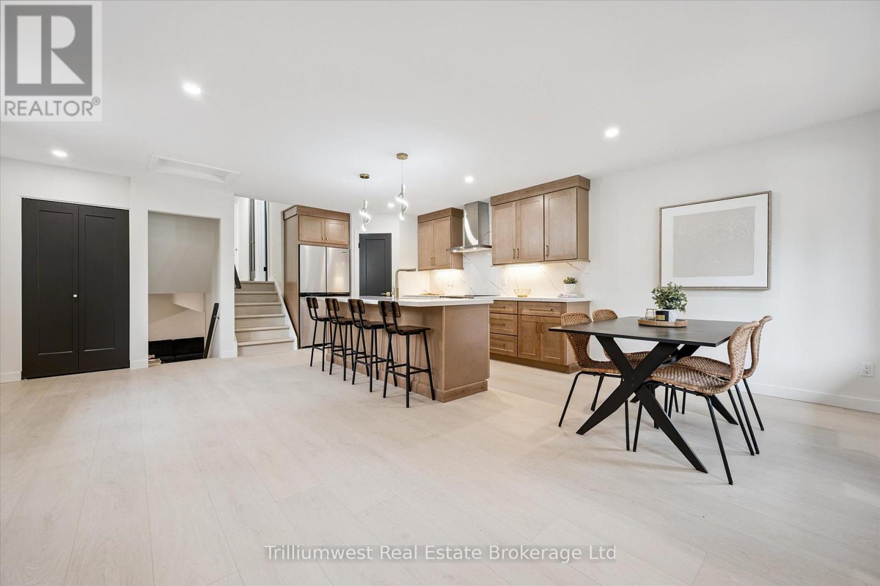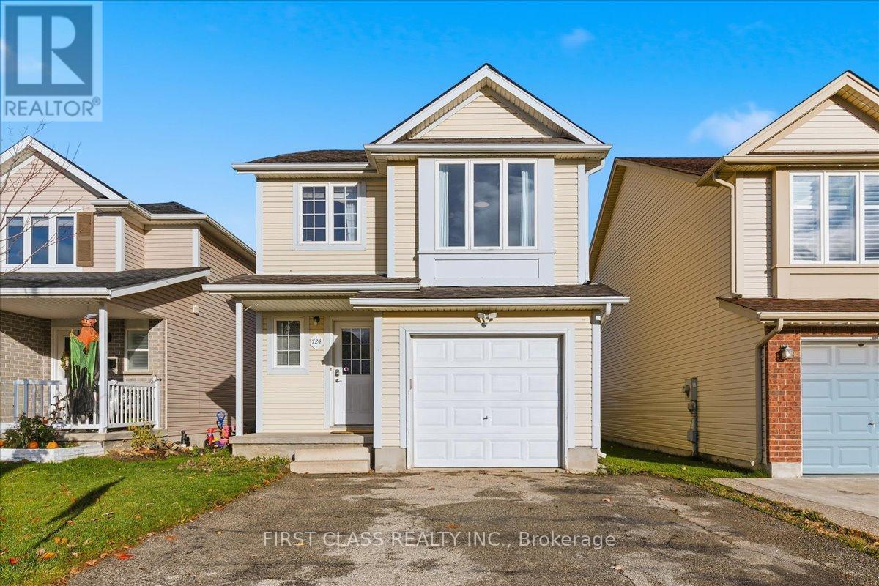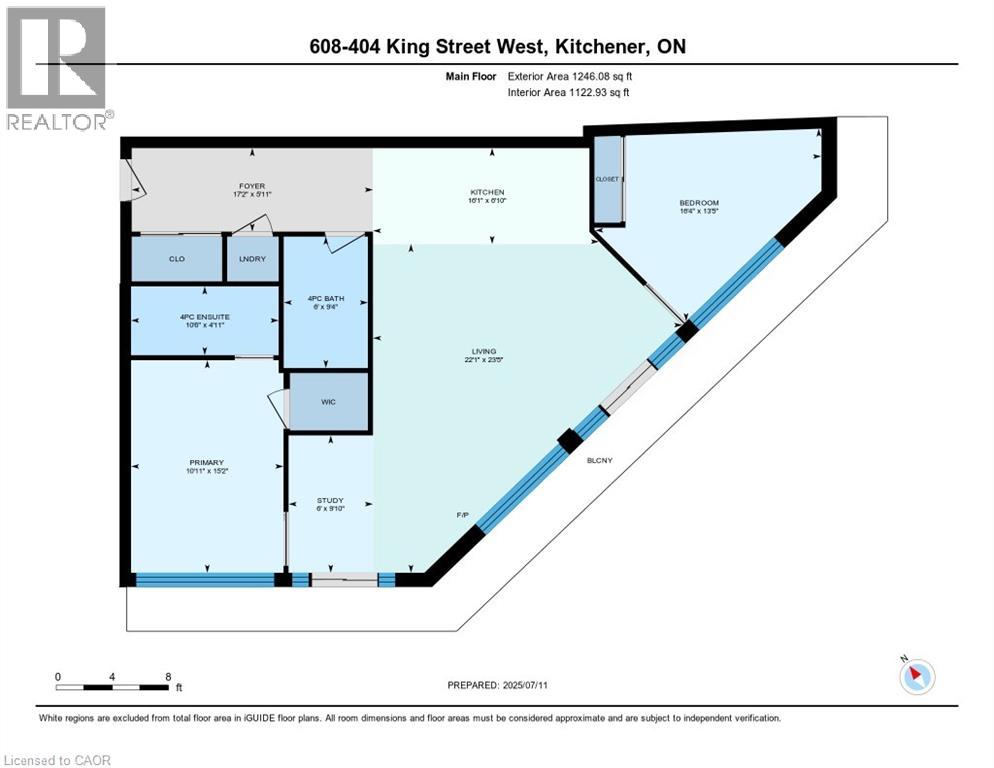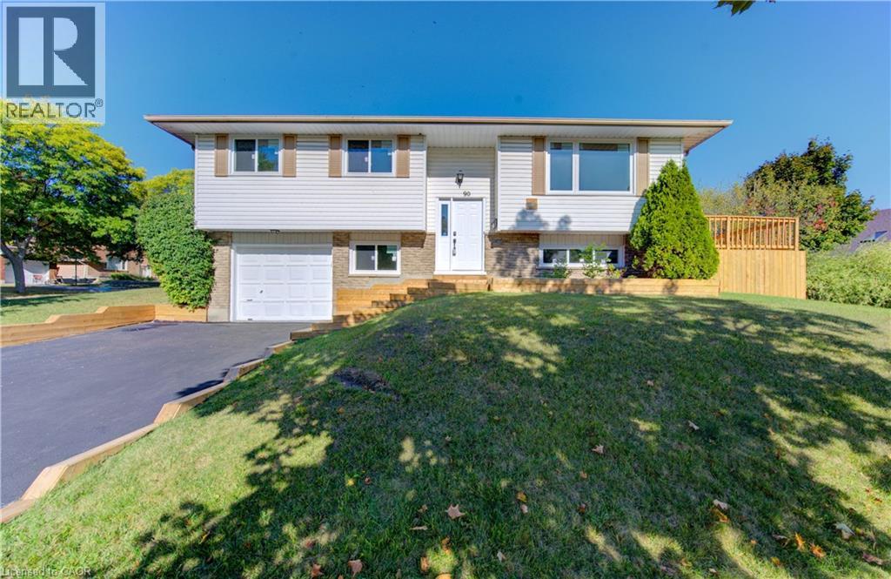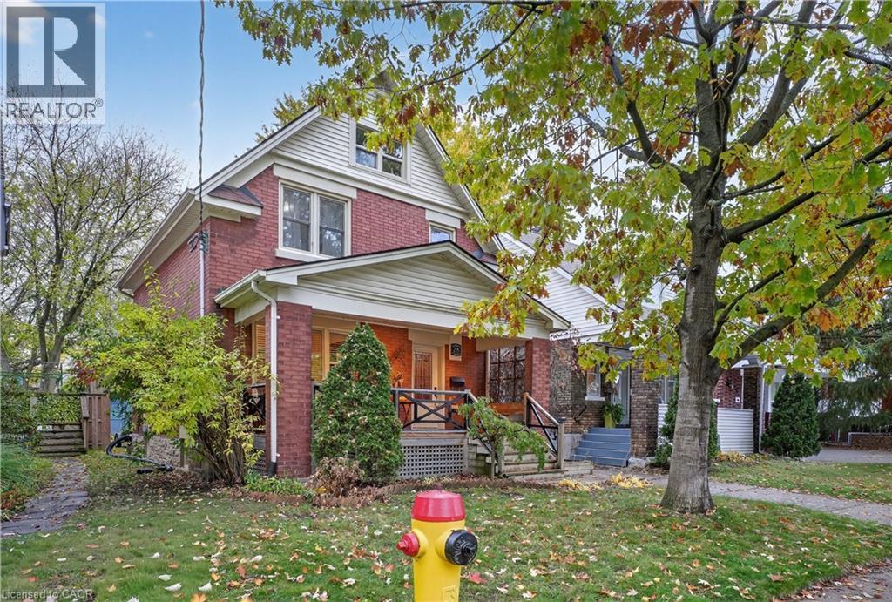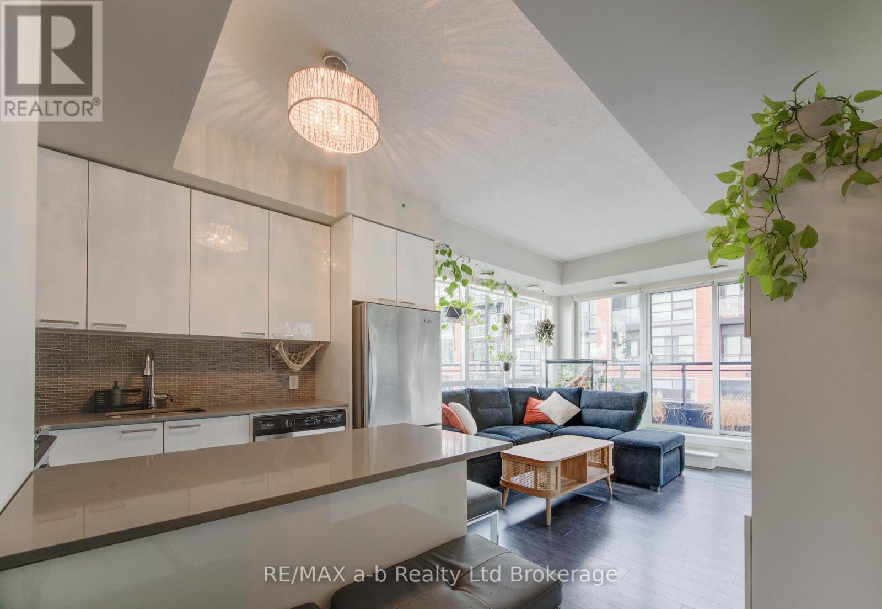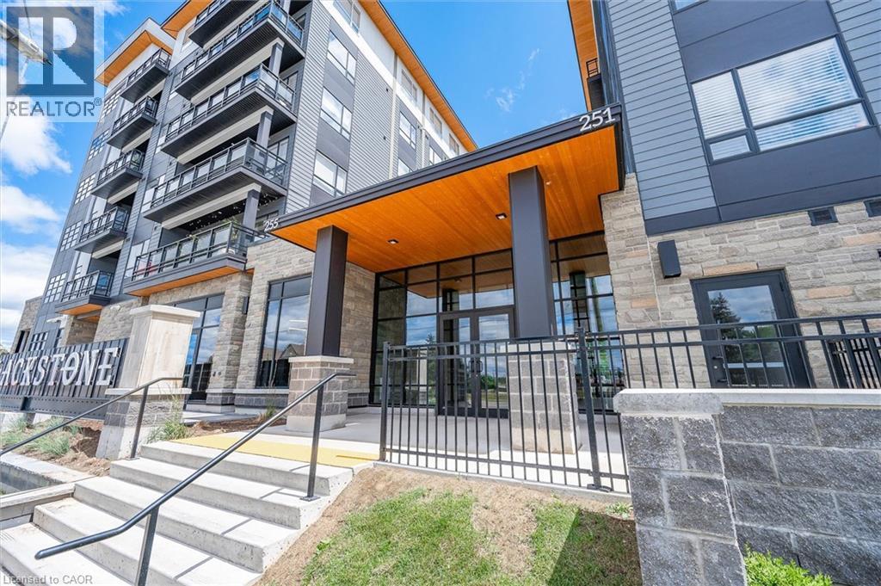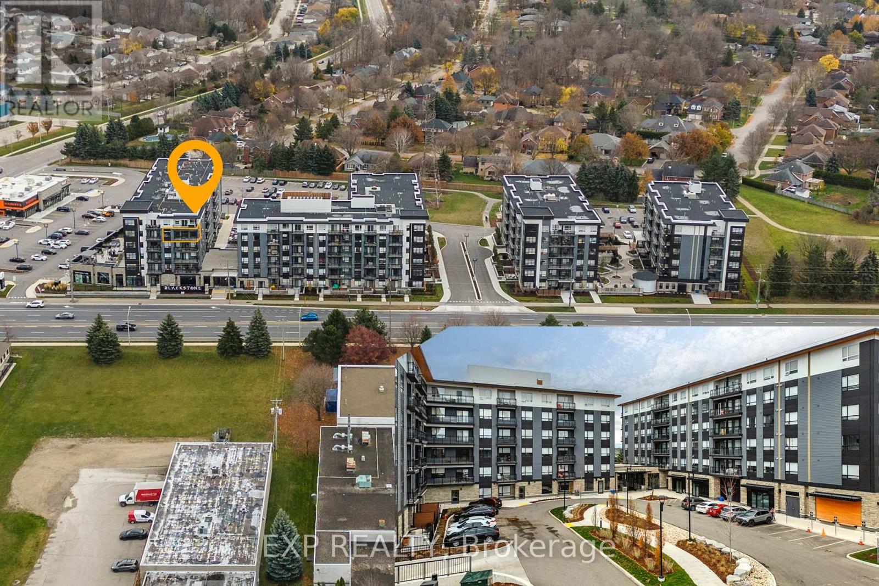- Houseful
- ON
- Waterloo
- Eastbridge
- 598 Chesapeake Dr
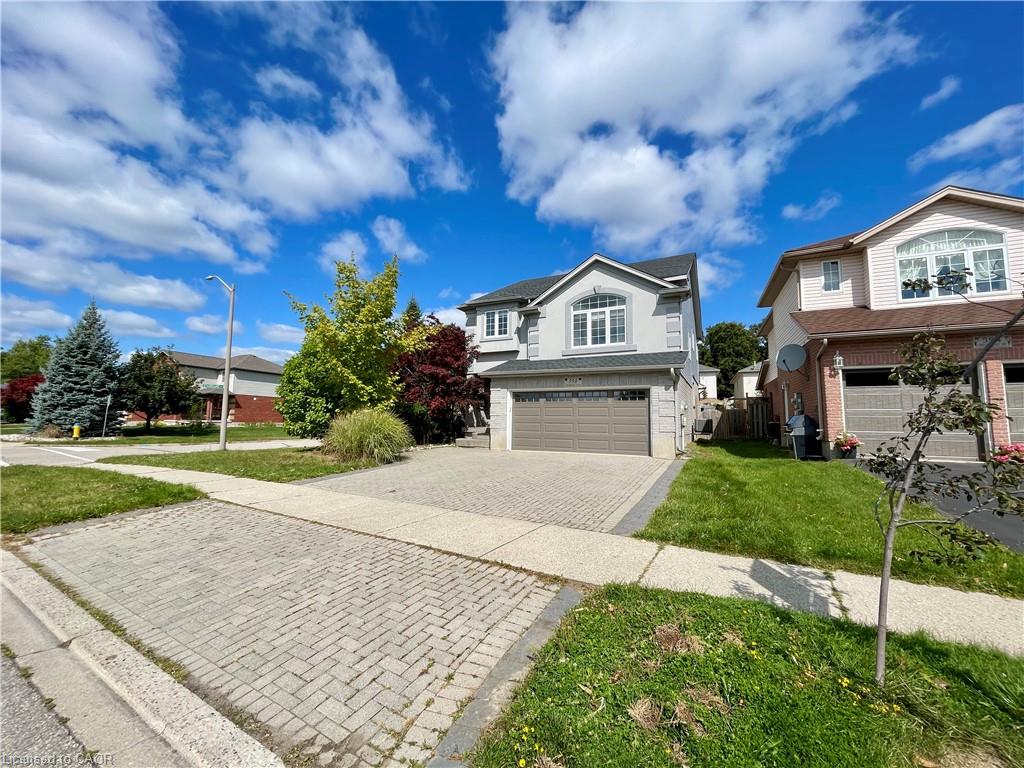
Highlights
Description
- Home value ($/Sqft)$316/Sqft
- Time on Housefulnew 6 hours
- Property typeResidential
- StyleTwo story
- Neighbourhood
- Median school Score
- Year built2002
- Garage spaces2
- Mortgage payment
Welcome to 598 Chesapeake Drive, a rare custom-built 3 bedroom plus den, 3.5 bathroom home located in one of the most sought-after neighbourhoods in Waterloo. Located within walking distance to St. Luke Catholic School and closed to shooting center, parks, trails and restaurant. This carpet-free home has been fully upgraded from top to bottom and is move-in ready. The spacious kitchen and dining area feature quartz countertops and brand new appliances (2021), with a new patio door (2021) that leads to a large patio with aluminum gazebo (2022). The primary bedroom includes a walk-in closet with custom organizer and a beautifully updated ensuite with glass shower and soaker tub. The second floor offers two additional bedrooms, a den ideal for a home office, another professionally updated bathroom, and a large family room perfect for gatherings. The fully finished basement provides a versatile living space with laminate flooring and a full bathroom. This exceptional property offers the perfect blend of comfort, style, and convenience. Recent updates include roof (2017), AC (2020), garage door (2019), water softener (2017), quartz countertops in kitchen and bathrooms (2017), vinyl flooring (2021), fresh paint (2021), additional insulation, smart thermostat, and level 2 EV charging plug in the garage. Both second floor bathrooms were professionally renovated in 2017.
Home overview
- Cooling Central air
- Heat type Forced air, natural gas
- Pets allowed (y/n) No
- Sewer/ septic Sewer (municipal)
- Construction materials Brick veneer, vinyl siding
- Foundation Concrete perimeter, concrete block
- Roof Asphalt shing
- # garage spaces 2
- # parking spaces 4
- Has garage (y/n) Yes
- Parking desc Attached garage, garage door opener
- # full baths 3
- # half baths 1
- # total bathrooms 4.0
- # of above grade bedrooms 3
- # of rooms 12
- Appliances Water heater, water softener, dishwasher, dryer, microwave, stove, washer
- Has fireplace (y/n) Yes
- Laundry information In building, in-suite, laundry room
- Interior features Auto garage door remote(s)
- County Waterloo
- Area 1 - waterloo east
- Water source Municipal
- Zoning description R4
- Elementary school Millen woods p.s./st. luke catholic school
- High school Bluevale c.i./st. david
- Lot desc Urban, highway access, landscaped, library, major highway, park, playground nearby, public transit, quiet area, rec./community centre, regional mall, school bus route, schools, shopping nearby
- Lot dimensions 56.3 x 102.42
- Approx lot size (range) 0 - 0.5
- Basement information Full, finished
- Building size 3000
- Mls® # 40784823
- Property sub type Single family residence
- Status Active
- Tax year 2025
- Bedroom Second
Level: 2nd - Family room Second
Level: 2nd - Bedroom Second
Level: 2nd - Bathroom Second
Level: 2nd - Den Second
Level: 2nd - Bathroom Second
Level: 2nd - Bedroom Second
Level: 2nd - Bathroom Basement
Level: Basement - Recreational room Basement
Level: Basement - Bathroom Main
Level: Main - Living room Main
Level: Main - Kitchen / dining room Main
Level: Main
- Listing type identifier Idx

$-2,531
/ Month

