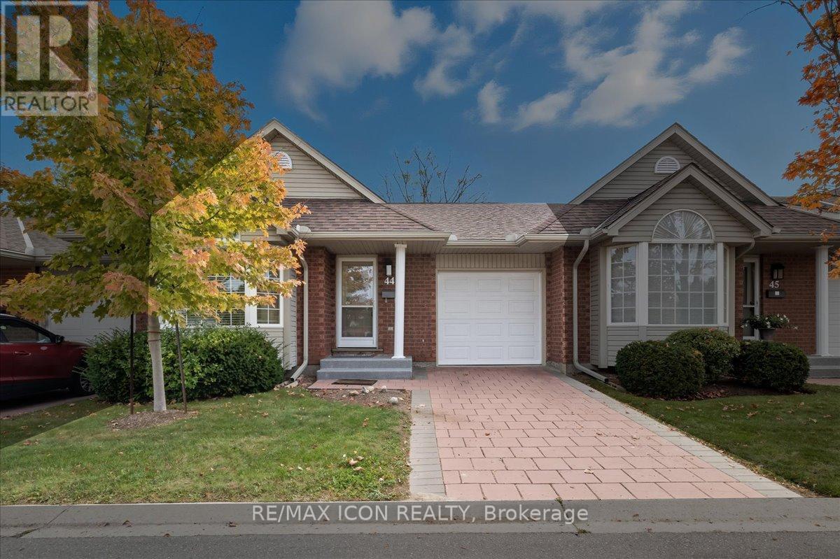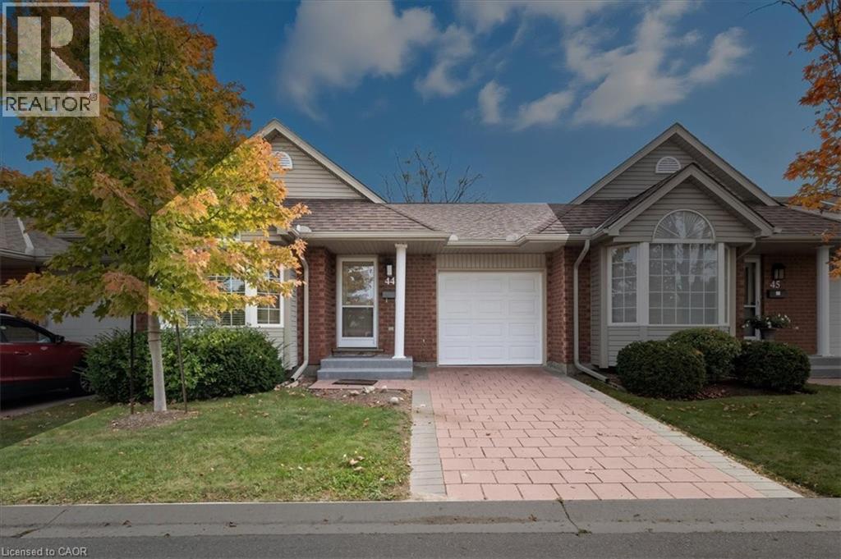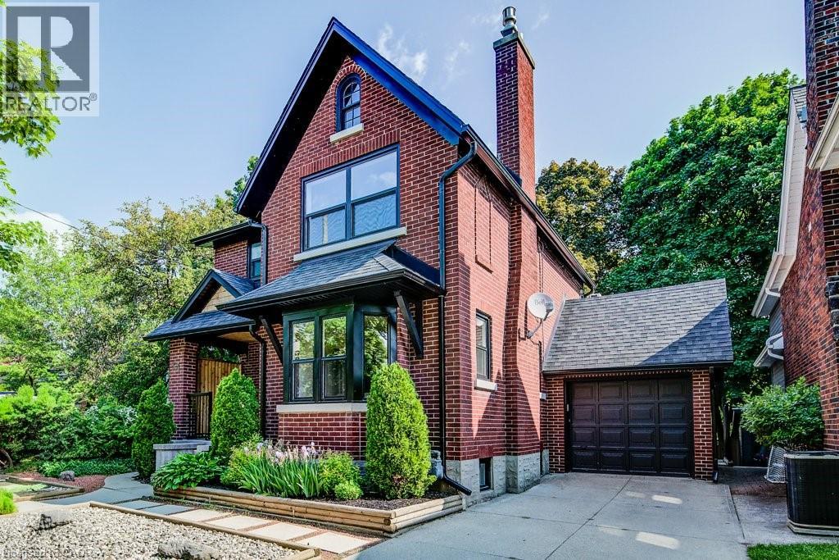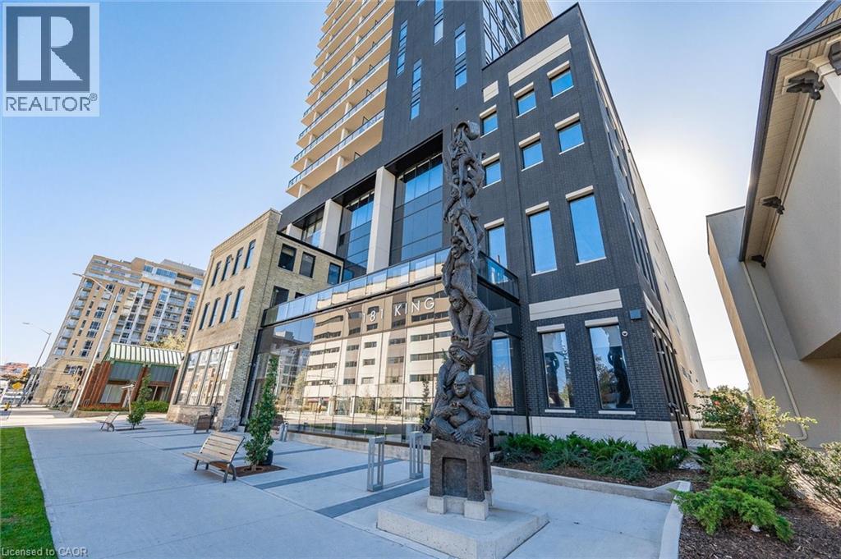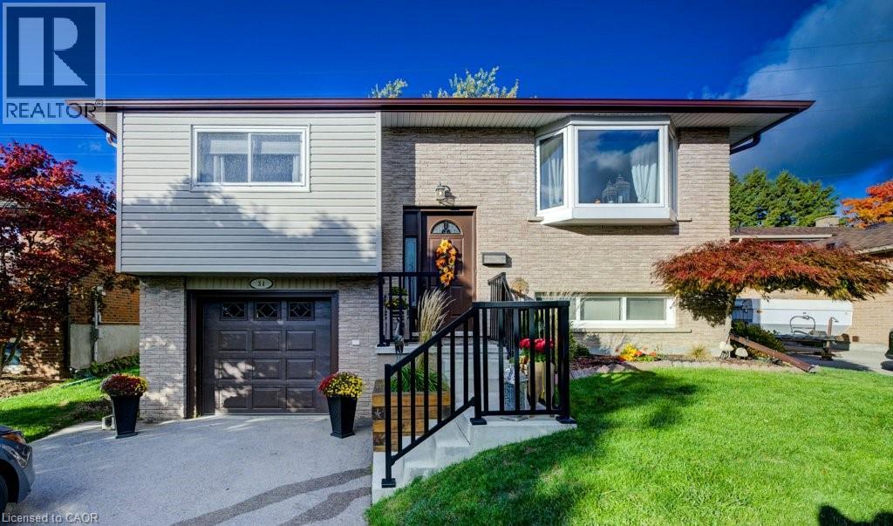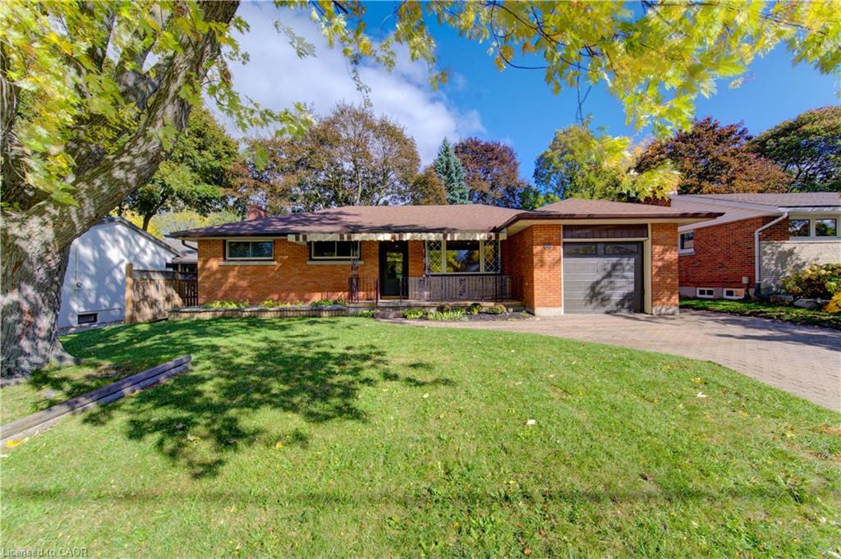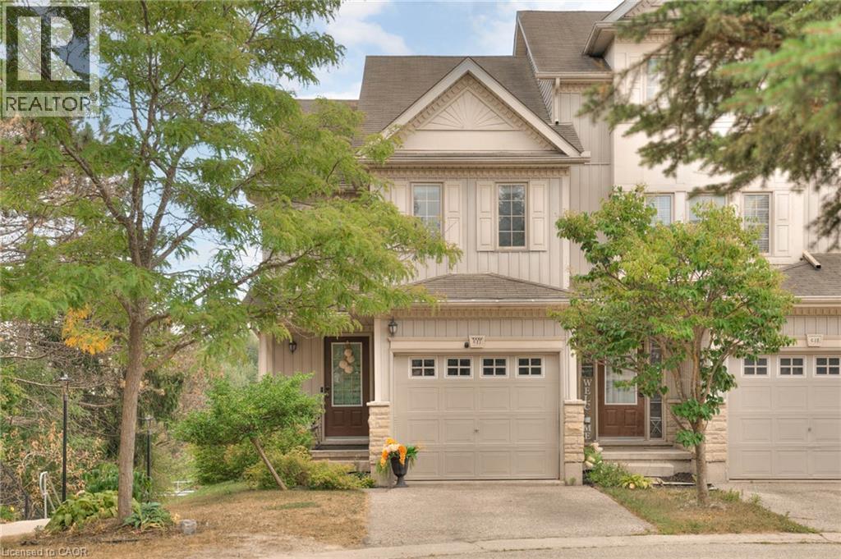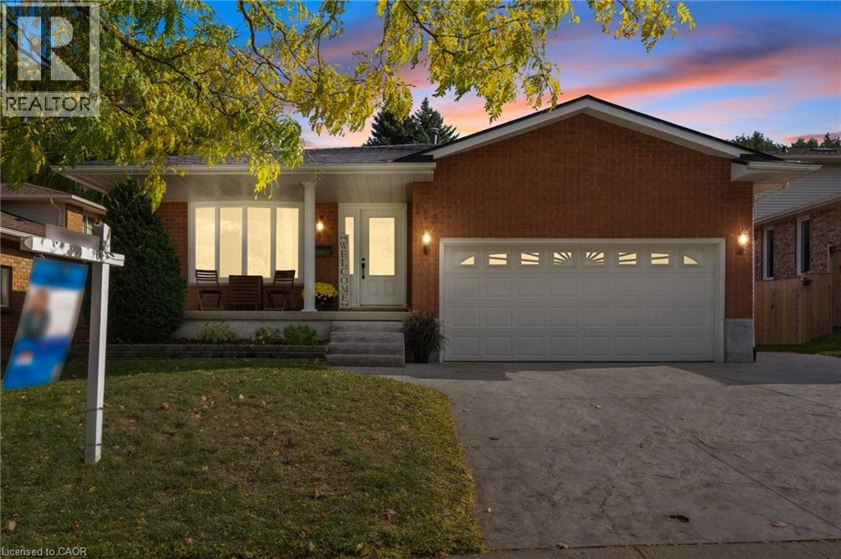- Houseful
- ON
- Waterloo
- Columbia Forest
- 598 Sundew Dr

Highlights
Description
- Home value ($/Sqft)$349/Sqft
- Time on Housefulnew 4 hours
- Property typeSingle family
- Style2 level
- Neighbourhood
- Median school Score
- Year built2013
- Mortgage payment
OFFER ANYTIME, MOVE-IN READY! Welcome to this dream home with a walkout basement backs onto woods, pond, and trails offering scenic views and resort-feeling life style! 3,577 sq ft of luxurious living space. The open-concept main floor mostly with 9-foot ceilings, and the great room boasts a gorgeous higher vaulted ceiling. The chef’s kitchen includes a walk-in pantry, granite counters, large centre island with breakfast bar. And the dining area has a door walks out to a huge deck overlooking the breathtaking views. The 2nd floor offers 3 sizable bedrooms all with its own en-suite baths / cheater en-suite baths. The master bedroom features a walk in closet, and the large windows provide stunning views of the woods and the pond. The fully finished walkout basement features a nicely sized 4th bedroom, a 4th bathroom, a bright and spacious rec-room can be used as a home theater, a home office, and a home gym. Both the laundry room and the cold room offer lots of storage space. Upgrades and recent updates including main floor hardwood flooring, granite countertops, kitchen cabinets, newly installed light fixtures, 4 gas rough-ins, Cat-5 Ethernet wires throughout the house. Near Vista Hill Public School, Costco, Long Hiking Trails, and a short drive to both Universities and all other amenities. (id:63267)
Home overview
- Cooling Central air conditioning
- Heat source Natural gas
- Heat type Forced air
- Sewer/ septic Municipal sewage system
- # total stories 2
- # parking spaces 4
- Has garage (y/n) Yes
- # full baths 3
- # half baths 1
- # total bathrooms 4.0
- # of above grade bedrooms 4
- Community features Quiet area
- Subdivision 443 - columbia forest/clair hills
- Lot size (acres) 0.0
- Building size 3577
- Listing # 40781017
- Property sub type Single family residence
- Status Active
- Bathroom (# of pieces - 4) 3.785m X 1.651m
Level: 2nd - Primary bedroom 3.81m X 5.766m
Level: 2nd - Full bathroom 2.565m X 3.505m
Level: 2nd - Bedroom 4.851m X 3.581m
Level: 2nd - Bedroom 4.75m X 3.124m
Level: 2nd - Laundry 2.667m X 3.734m
Level: Basement - Cold room 3.099m X 1.727m
Level: Basement - Bedroom 3.099m X 3.835m
Level: Basement - Recreational room 6.045m X 6.071m
Level: Basement - Bathroom (# of pieces - 3) 2.616m X 1.727m
Level: Basement - Dining room 2.515m X 3.632m
Level: Main - Bathroom (# of pieces - 2) 2.159m X 1.93m
Level: Main - Living room 4.75m X 4.318m
Level: Main - Family room 3.632m X 3.632m
Level: Main - Kitchen 4.115m X 6.883m
Level: Main
- Listing source url Https://www.realtor.ca/real-estate/29016199/598-sundew-drive-waterloo
- Listing type identifier Idx

$-3,333
/ Month




