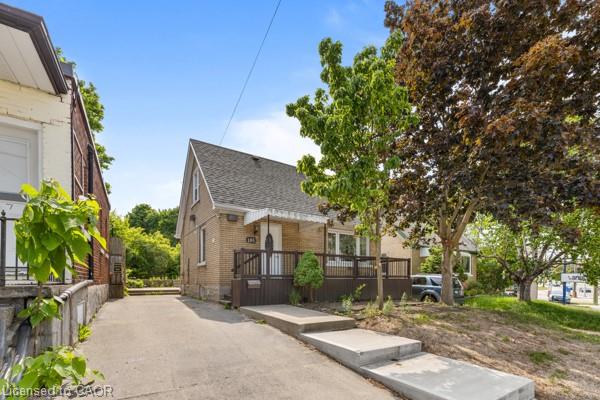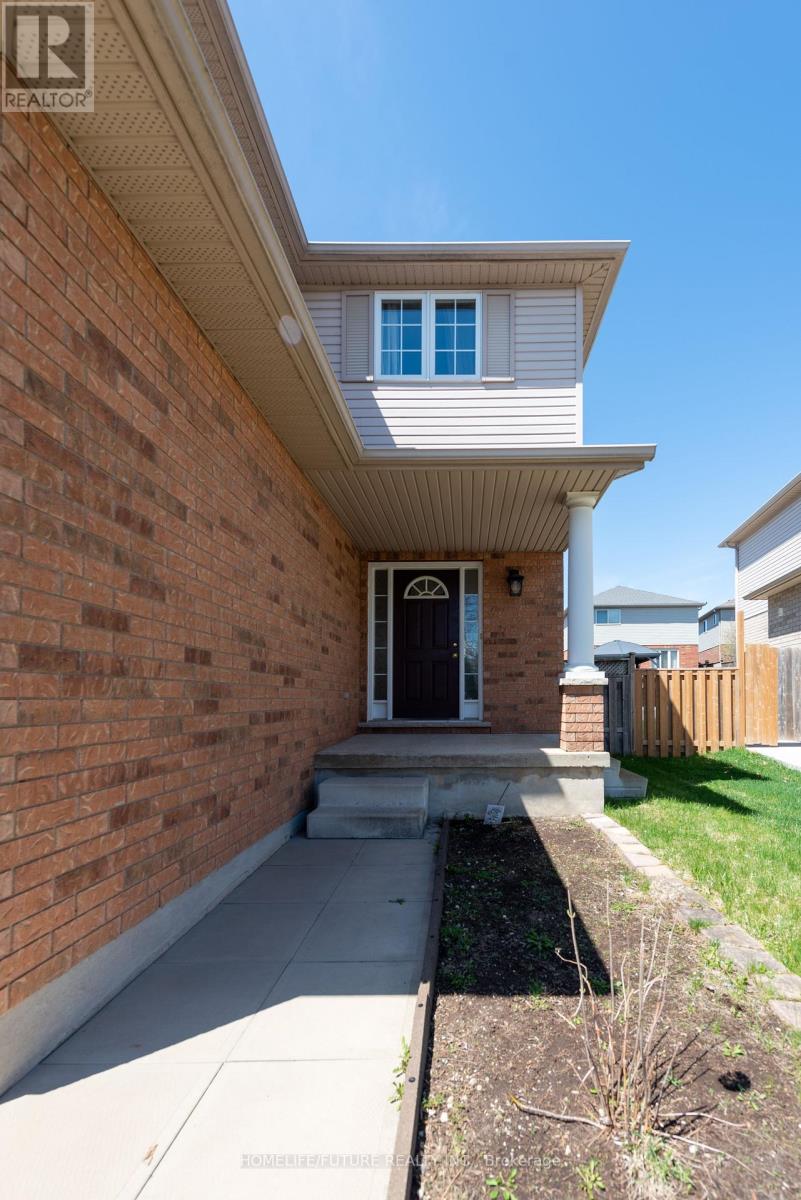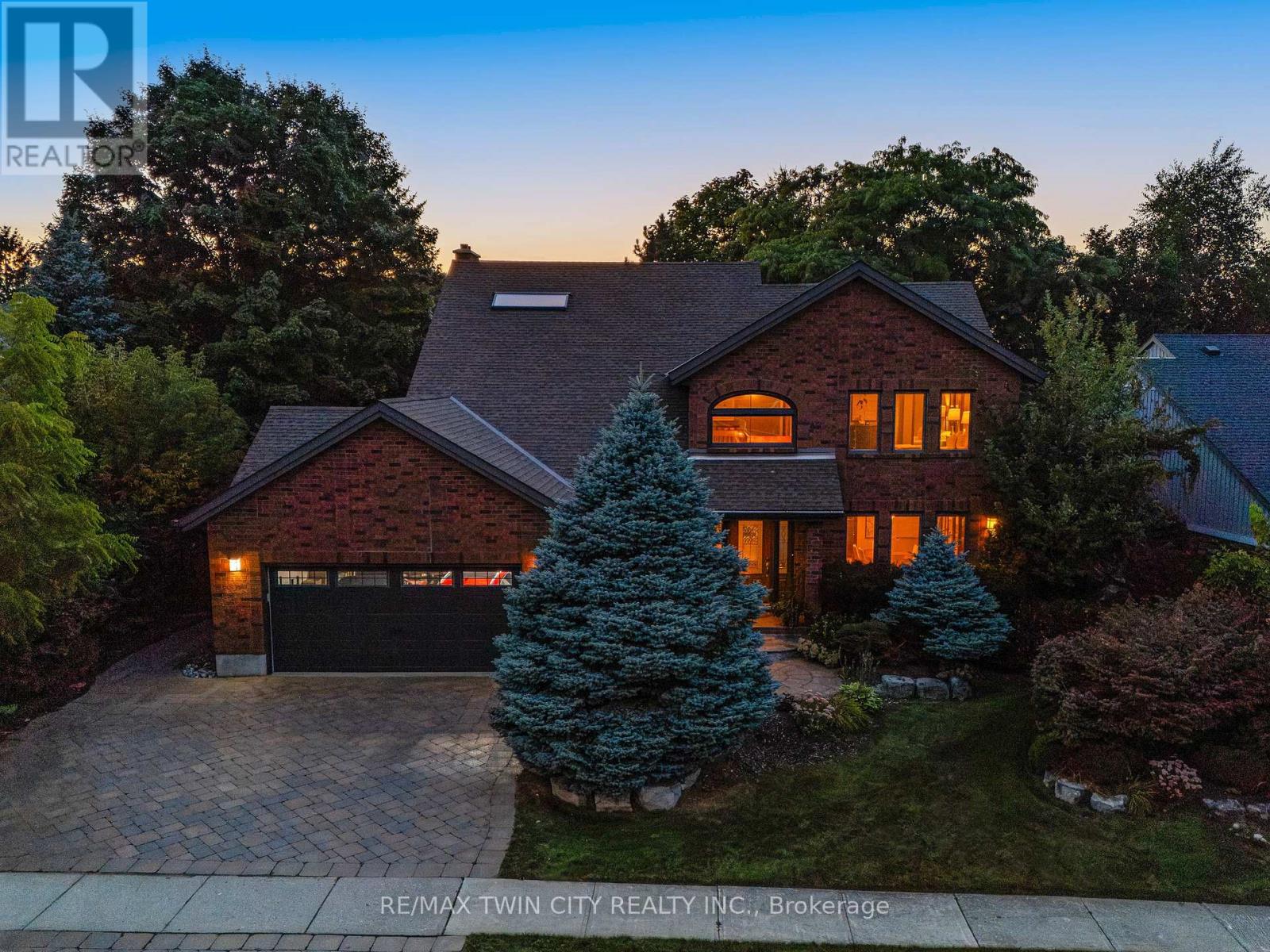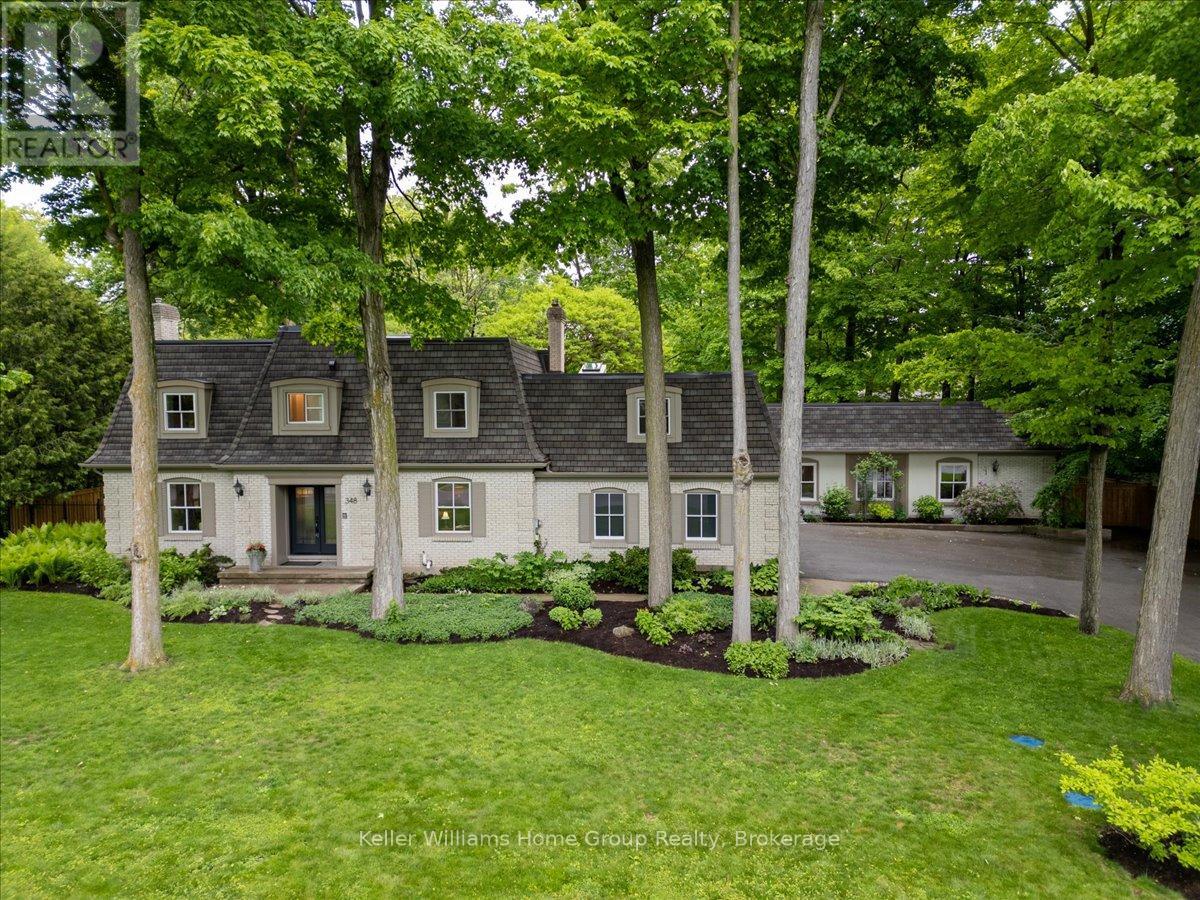- Houseful
- ON
- Waterloo
- Columbia Forest
- 598 Woolgrass Ave
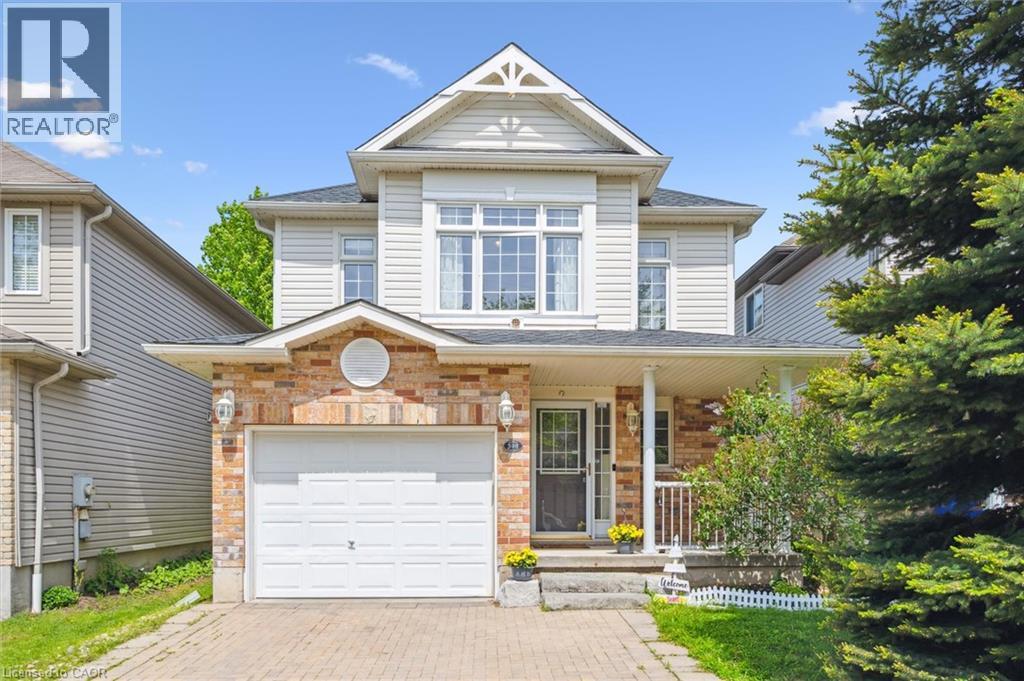
Highlights
Description
- Home value ($/Sqft)$495/Sqft
- Time on Houseful94 days
- Property typeSingle family
- Style2 level
- Neighbourhood
- Median school Score
- Year built2007
- Mortgage payment
Get Ready to Pack Your Bags—This Laurelwood Gem Is Too Good to Miss! Welcome to 598 Woolgrass Avenue, a stunning 4-bedroom, 2.5-bath detached home nestled in highly sought-after Laurelwood neighborhood of Waterloo - perfect for growing families who value top-ranking schools, friendly neighbors, and a safe, quiet street to call home. Step through the wide, welcoming entrance into a bright, open-concept main floor where the kitchen, dining, and living areas blend seamlessly - ideal for everyday living and effortless entertaining. Large windows flood the space with natural light and sliding glass doors lead to a spacious deck and fully fenced backyard, perfect for kids, pets, and relaxing summer Upstairs features four(4) generously sized bedrooms, offering plenty of space for everyone to suit your lifestyle - whether you're creating cozy kids’ rooms, a peaceful primary retreat, or a dedicated home office. Bonus: Unfinished Basement = Unlimited Potential. Waiting for your personal touch - Create a home gym, media room, play area, or even a guest suite—your blank canvas awaits. Some Upgrades & Features You’ll Love: • Brand-new roof (2024) with 30-year shingle warranty + 10-year labor coverage • New furnace & heat pump A/C for energy-efficient, year-round comfort • Fresh paint throughout (April 2025) for a clean, move-in-ready. • Newer appliances (2023) - except the dryer • Three-car parking (no more car shuffles!) • Main-floor laundry & inside garage access for added convenience • Prime location: • Walking distance to top-rated schools, Laurelwood Common, trails, and parks • Close to the public library, YMCA, and more • Quick access to University of Waterloo, Wilfrid Laurier, shopping centres, and Highway 85 This home isn’t just a place to live—it’s where your family’s next chapter begins. Ready to make it yours? Call your realtor today! (id:63267)
Home overview
- Heat source Natural gas
- Heat type Forced air
- Sewer/ septic Municipal sewage system
- # total stories 2
- # parking spaces 3
- Has garage (y/n) Yes
- # full baths 2
- # half baths 1
- # total bathrooms 3.0
- # of above grade bedrooms 4
- Community features Quiet area
- Subdivision 441 - erbsville/laurelwood
- Directions 2102262
- Lot size (acres) 0.0
- Building size 1977
- Listing # 40733660
- Property sub type Single family residence
- Status Active
- Bathroom (# of pieces - 4) 2.819m X 2.184m
Level: 2nd - Primary bedroom 5.309m X 4.699m
Level: 2nd - Bedroom 4.318m X 3.124m
Level: 2nd - Full bathroom 1.981m X 1.727m
Level: 2nd - Bedroom 3.531m X 3.124m
Level: 2nd - Bedroom 3.886m X 3.2m
Level: 2nd - Recreational room 13.056m X 6.807m
Level: Basement - Dining room 3.886m X 2.946m
Level: Main - Foyer 4.521m X 2.667m
Level: Main - Kitchen 3.886m X 2.946m
Level: Main - Living room 7.137m X 3.505m
Level: Main - Laundry 2.184m X 1.778m
Level: Main - Bathroom (# of pieces - 2) 1.778m X 1.803m
Level: Main
- Listing source url Https://www.realtor.ca/real-estate/28405446/598-woolgrass-avenue-waterloo
- Listing type identifier Idx

$-2,611
/ Month



