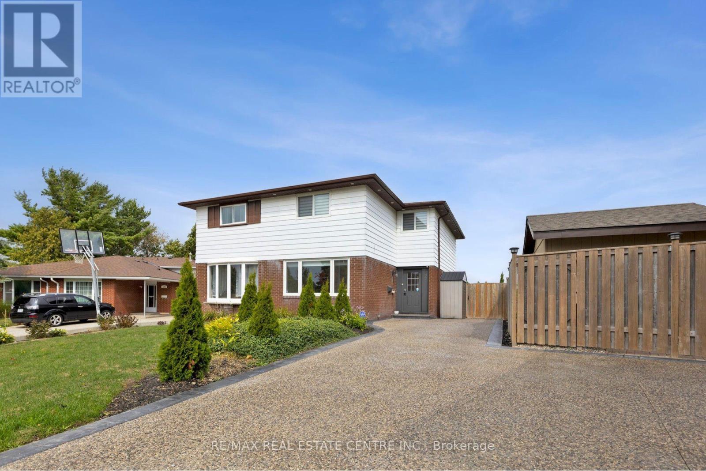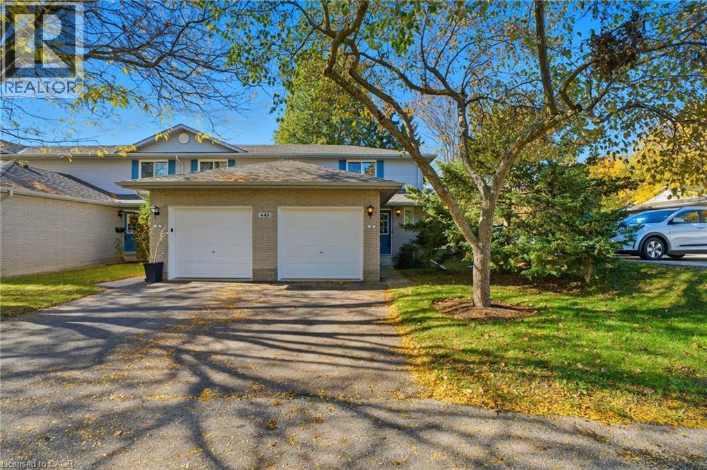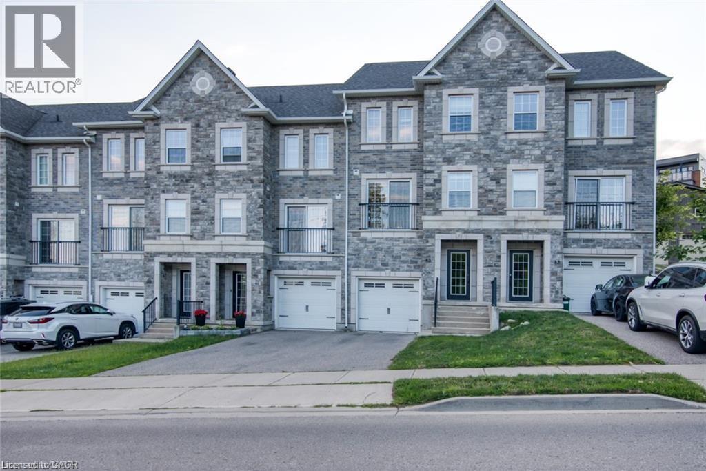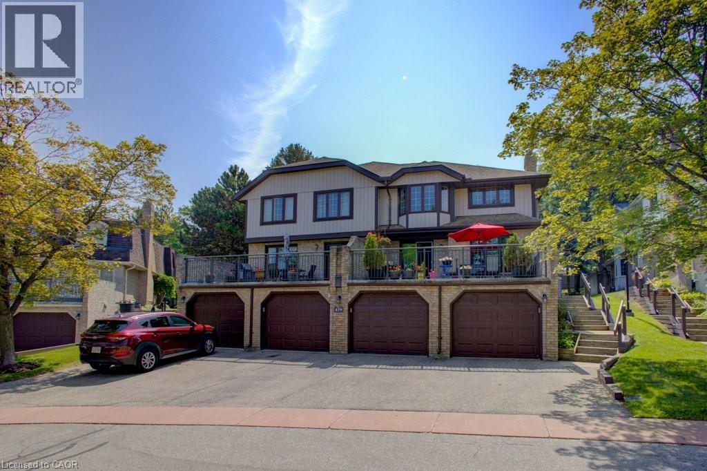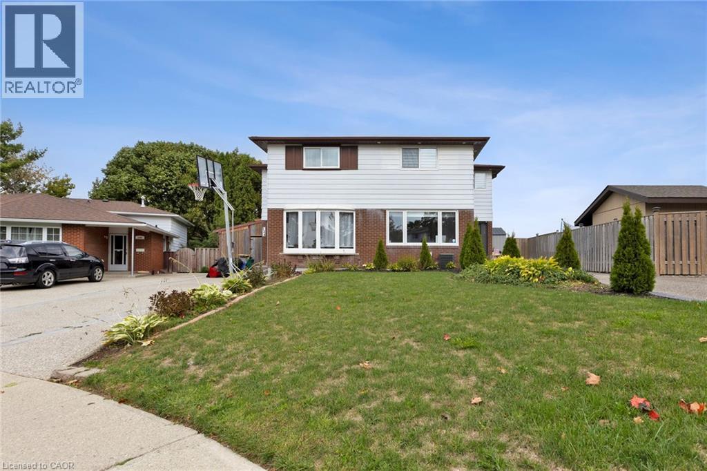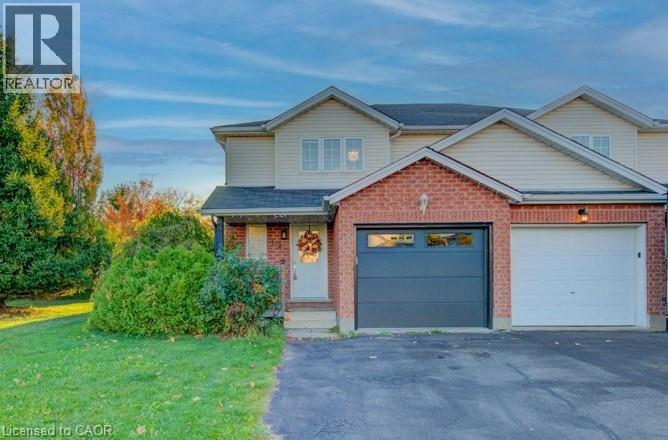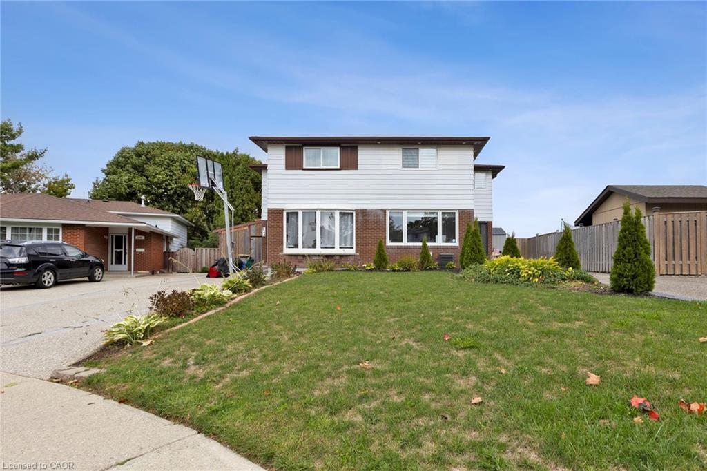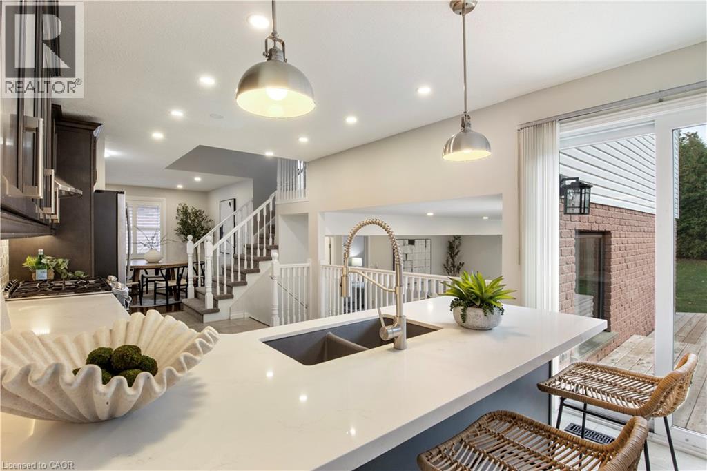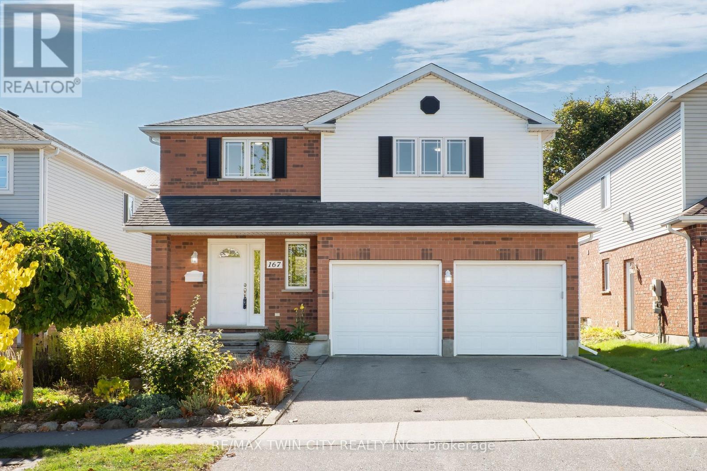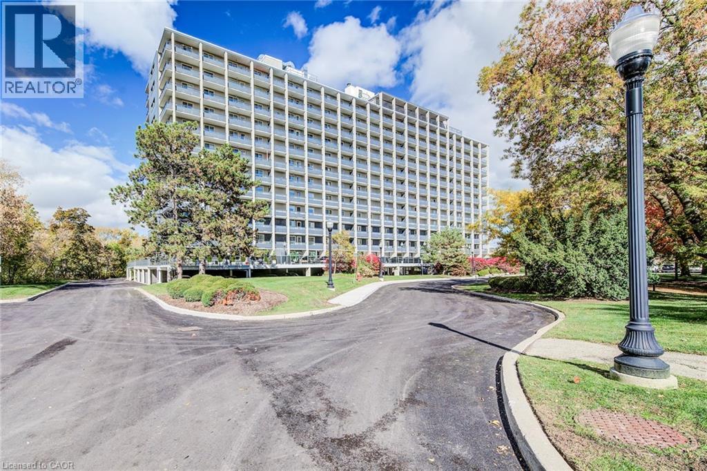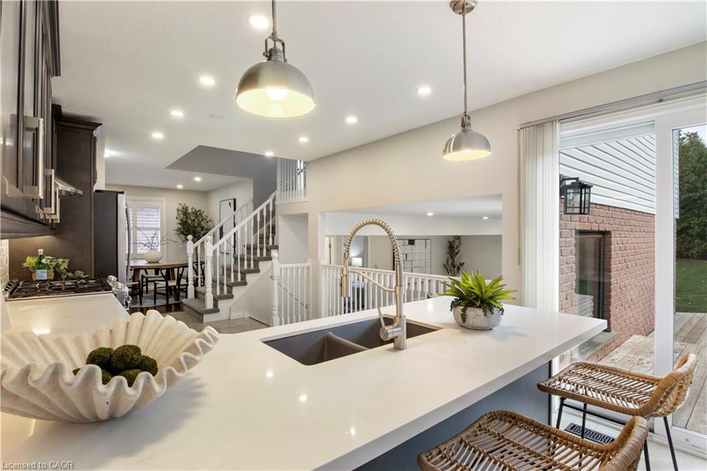- Houseful
- ON
- Waterloo
- Columbia Forest
- 601 Mountain Maple Ave
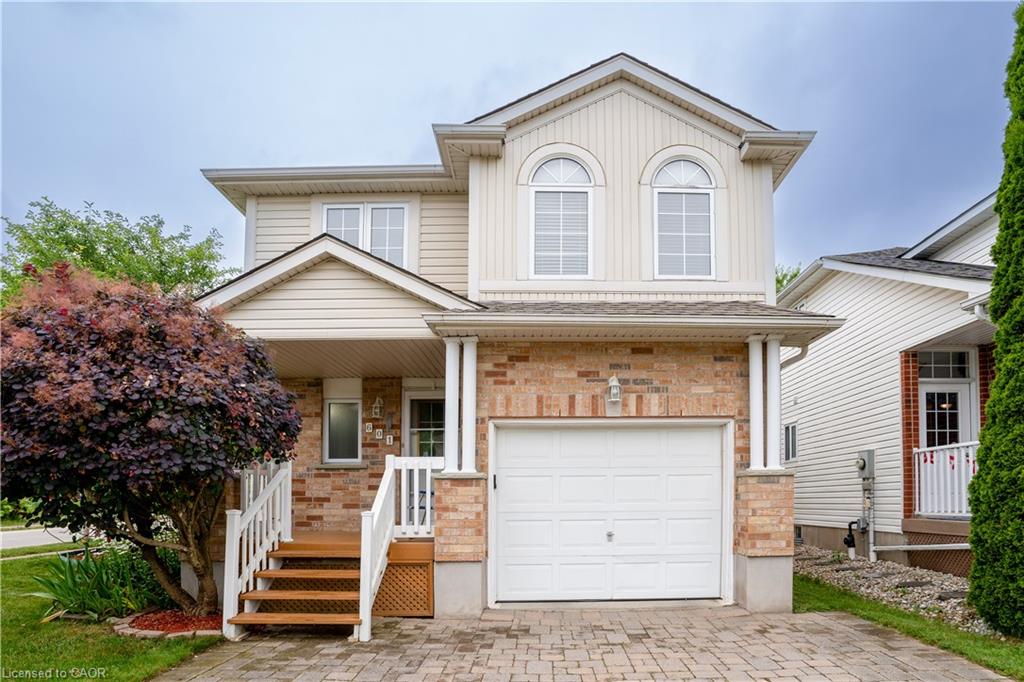
Highlights
Description
- Home value ($/Sqft)$550/Sqft
- Time on Houseful11 days
- Property typeResidential
- StyleTwo story
- Neighbourhood
- Median school Score
- Year built2001
- Garage spaces1
- Mortgage payment
Location, Location, Location! ***601 Mountain Maple Ave Waterloo*** Located in the family-friendly neighborhood of Columbia Forrest / Clair Hills. The Bright open concept main floor offers an elegant living room with many windows and abundant natural light overlooks the quiet street,a good-sized kitchen with plenty of cabinets, and sliding doors to the deck with relaxing and beautiful views. The upper levels offer three great-sized bedrooms, and the master bedroom has a luxury 3-pc Ensuite. Spacious second, and third bedrooms share a private 4-pc bathroom. The unfinished basement offers a large Rec Room space (can easily change to two bedrooms) and a 3-pc bathroom rough-in. The fridge and A/Cwere replaced in 2023, the Hot Water Heater is owned (2018), new floor and new stairs (2025), also with Central Vacuum was added to this house as a big bonus. Walking distance to Laurelwood Public School, Laurel Heights High School, shopping plazas, bus stops, library, and a conversation park. Near bus stop#13, and can get to the University of Waterloo directly, and only a 5-minute drive to Costco. A MUST-see house!!!
Home overview
- Cooling Central air
- Heat type Forced air, natural gas
- Pets allowed (y/n) No
- Sewer/ septic Sewer (municipal)
- Construction materials Brick veneer, vinyl siding
- Foundation Poured concrete
- Roof Asphalt shing
- Fencing Full
- Other structures Shed(s)
- # garage spaces 1
- # parking spaces 3
- Has garage (y/n) Yes
- Parking desc Attached garage, garage door opener, interlock
- # full baths 2
- # half baths 1
- # total bathrooms 3.0
- # of above grade bedrooms 3
- # of rooms 11
- Appliances Water softener, dishwasher, dryer, microwave, refrigerator, stove, washer
- Has fireplace (y/n) Yes
- Laundry information In basement
- Interior features Central vacuum, auto garage door remote(s)
- County Waterloo
- Area 4 - waterloo west
- Water source Municipal
- Zoning description R5
- Lot desc Urban, irregular lot, park, public transit, quiet area, schools, shopping nearby, trails
- Lot dimensions 37.35 x 105.15
- Approx lot size (range) 0 - 0.5
- Basement information Full, unfinished
- Building size 1401
- Mls® # 40777976
- Property sub type Single family residence
- Status Active
- Tax year 2025
- Bedroom Second
Level: 2nd - Primary bedroom Second
Level: 2nd - Bathroom Second
Level: 2nd - Bathroom Second
Level: 2nd - Bedroom Second
Level: 2nd - Utility Basement
Level: Basement - Laundry Basement
Level: Basement - Great room Main
Level: Main - Dining room Main
Level: Main - Kitchen Main
Level: Main - Bathroom Main
Level: Main
- Listing type identifier Idx

$-2,053
/ Month

