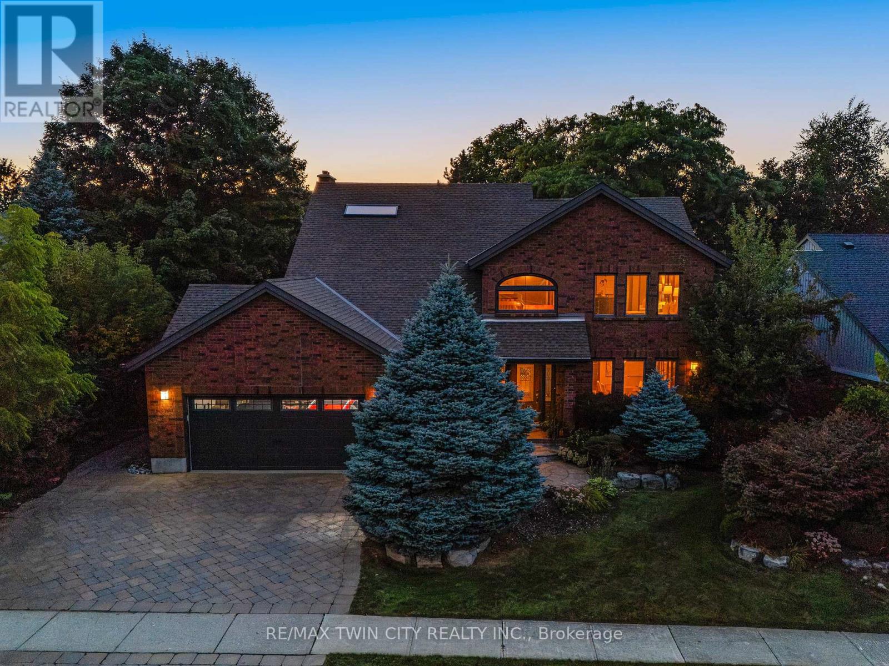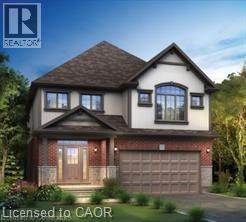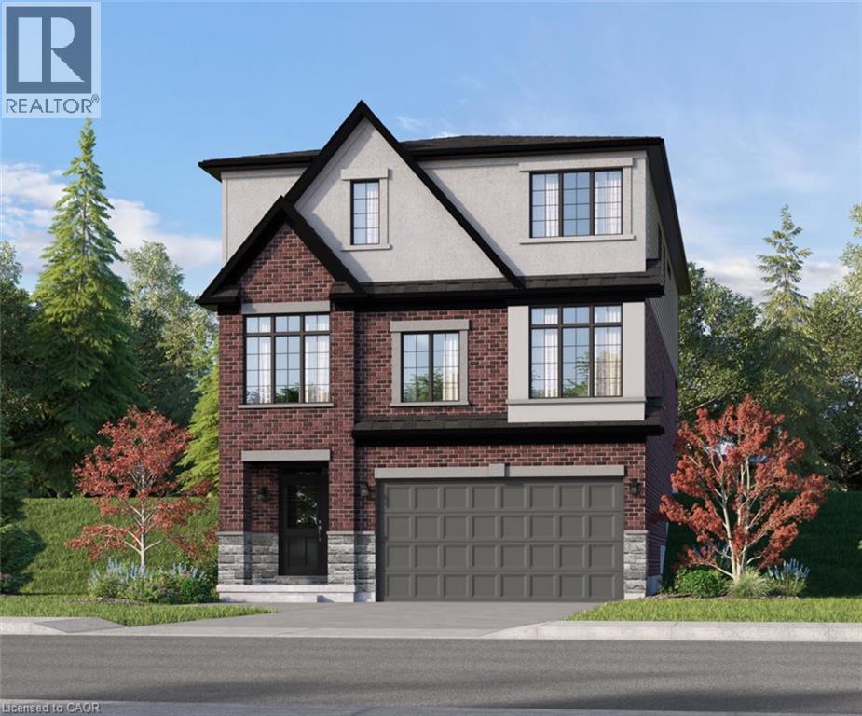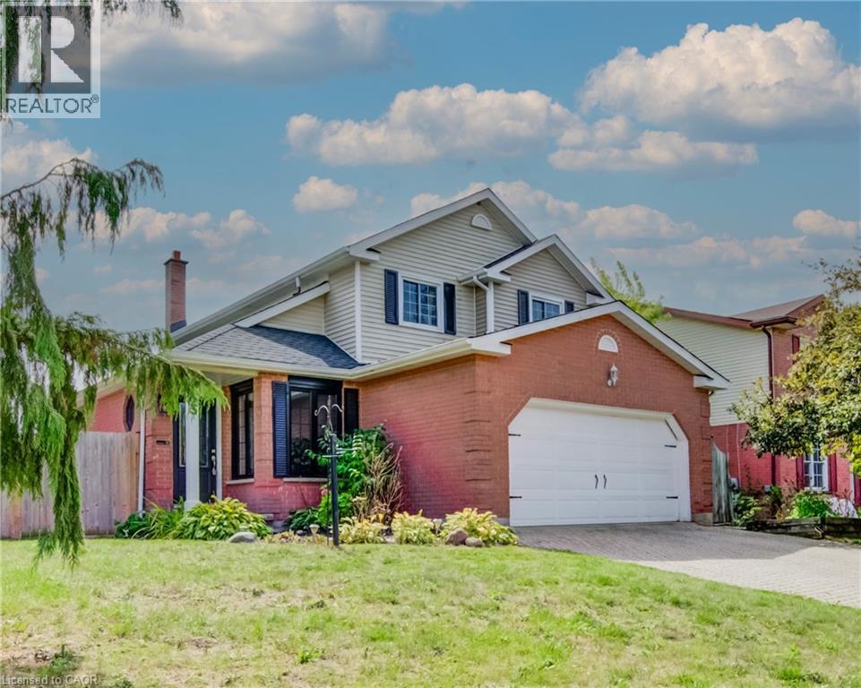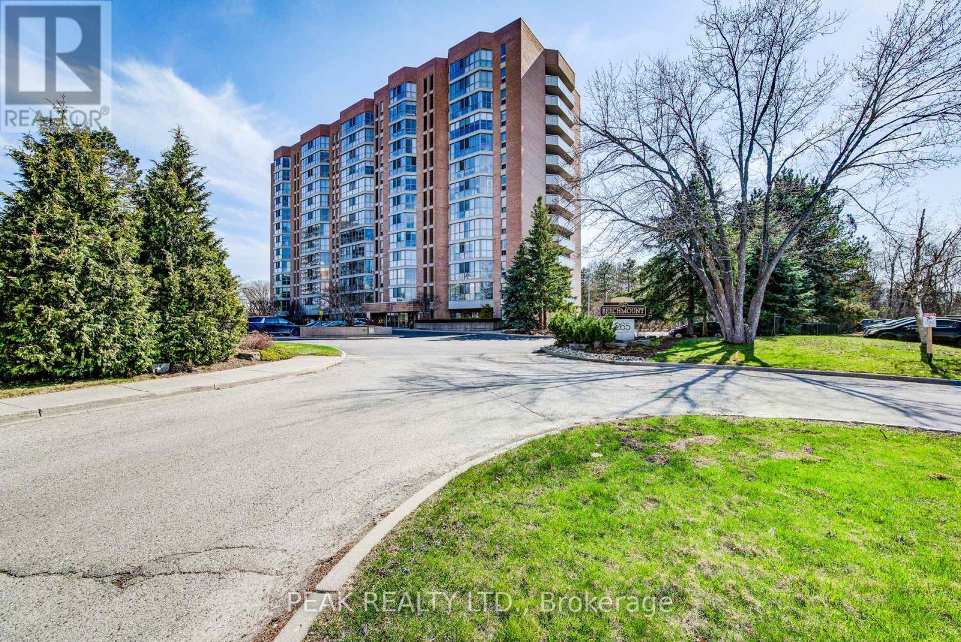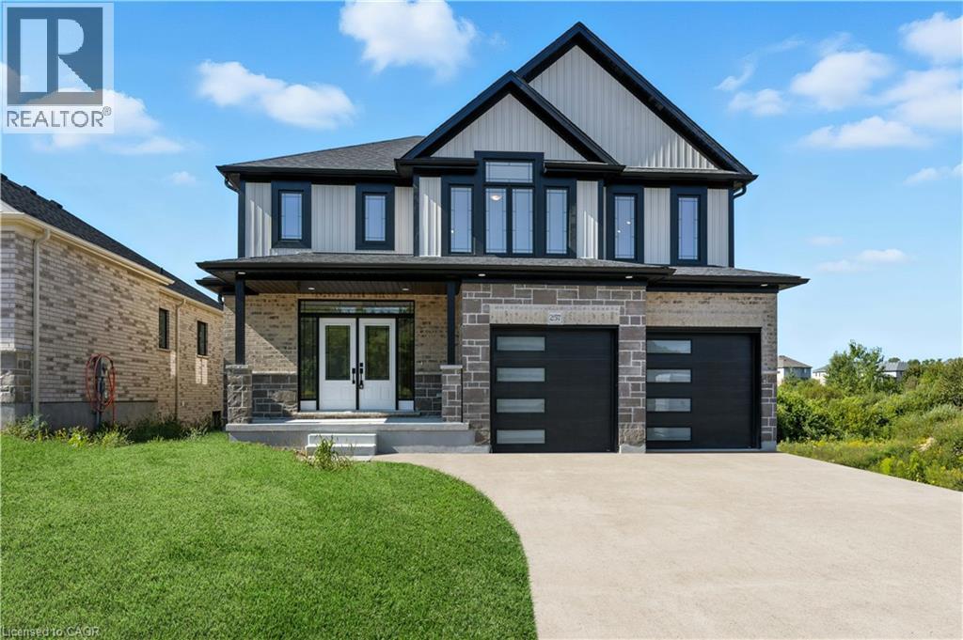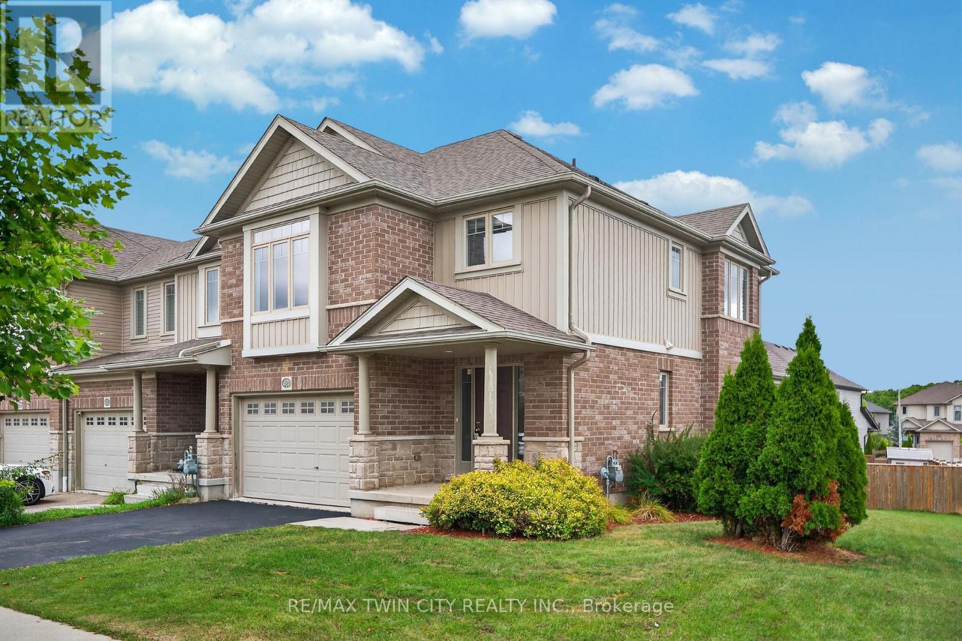- Houseful
- ON
- Waterloo
- Clair Hills
- 605 Montpellier Drive Unit B
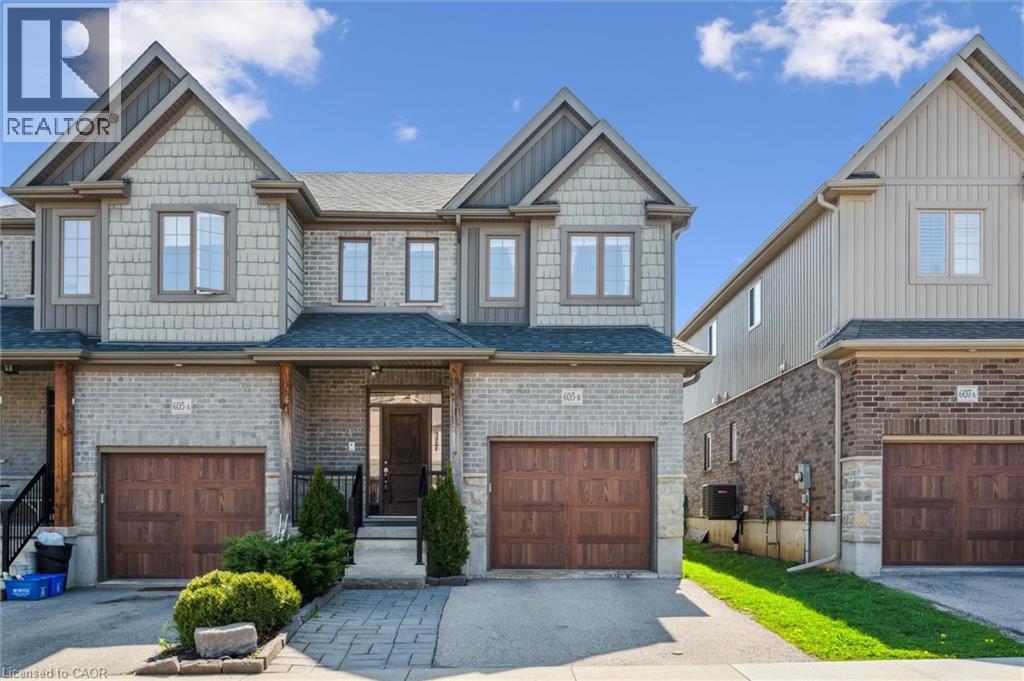
605 Montpellier Drive Unit B
605 Montpellier Drive Unit B
Highlights
Description
- Home value ($/Sqft)$300/Sqft
- Time on Houseful38 days
- Property typeSingle family
- Style2 level
- Neighbourhood
- Median school Score
- Year built2016
- Mortgage payment
Exceptional Semi-Detached Home in Desirable Clair Hills — Backing to Green Space! Discover this beautifully constructed semi-detached residence by a reputable local custom builder, offering over 2,900 sq ft of versatile living space. Featuring 4 bedrooms and 3.5 bathrooms, including a fully finished basement perfect for extended family, home office, or recreation. The main floor also includes a convenient laundry area and mudroom with direct garage access. The open-concept main floor boasts soaring 9-foot ceilings, elegant hardwood floors, and a modern kitchen with quartz countertops and stainless steel appliances. The spacious living and dining areas are filled with natural light and provide seamless access to a sunny backyard backing onto lush green space — ideal for outdoor entertaining and relaxing amidst nature. Upstairs, you will find four generous bedrooms, including a luxurious primary suite with a walk-in closet and spa-like ensuite, plus a large additional bathroom. Located in a vibrant, family-friendly neighborhood close to top schools, parks, shopping, Costco, trails, and just minutes from universities, Uptown Waterloo, and major highways — this home combines quality craftsmanship, comfort, and unbeatable location. Don’t miss your chance to own this exceptional property in one of Waterloo’s most sought-after communities! (id:63267)
Home overview
- Cooling Central air conditioning
- Heat source Natural gas
- Heat type Forced air
- Sewer/ septic Municipal sewage system
- # total stories 2
- Fencing Fence
- # parking spaces 2
- Has garage (y/n) Yes
- # full baths 3
- # half baths 1
- # total bathrooms 4.0
- # of above grade bedrooms 4
- Has fireplace (y/n) Yes
- Community features Quiet area, school bus
- Subdivision 443 - columbia forest/clair hills
- Lot size (acres) 0.0
- Building size 2913
- Listing # 40754295
- Property sub type Single family residence
- Status Active
- Bathroom (# of pieces - 5) 1.93m X 3.378m
Level: 2nd - Bedroom 4.521m X 3.353m
Level: 2nd - Full bathroom 4.191m X 1.854m
Level: 2nd - Bedroom 3.937m X 3.378m
Level: 2nd - Bedroom 2.997m X 2.896m
Level: 2nd - Primary bedroom 5.029m X 4.343m
Level: 2nd - Utility 3.302m X 2.311m
Level: Basement - Recreational room 9.677m X 6.071m
Level: Basement - Bathroom (# of pieces - 3) 1.676m X 3.226m
Level: Basement - Kitchen 4.445m X 3.251m
Level: Main - Dining room 2.997m X 3.378m
Level: Main - Laundry 2.388m X 3.251m
Level: Main - Living room 6.248m X 3.912m
Level: Main - Bathroom (# of pieces - 2) 2.134m X 0.914m
Level: Main - Foyer 2.108m X 3.505m
Level: Main
- Listing source url Https://www.realtor.ca/real-estate/28665372/605-montpellier-drive-unit-b-waterloo
- Listing type identifier Idx

$-2,333
/ Month





