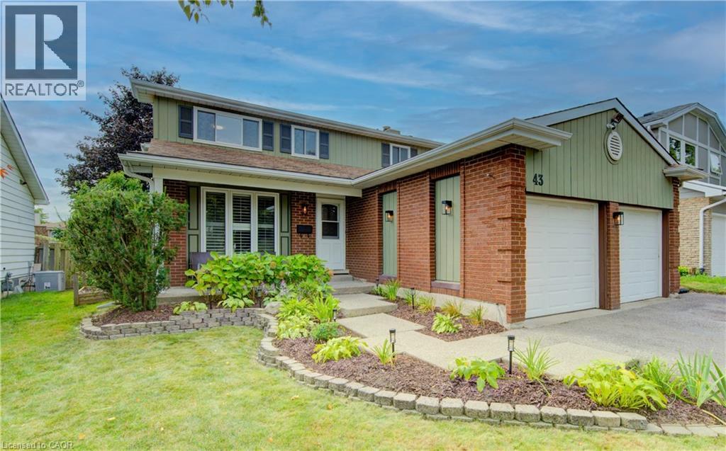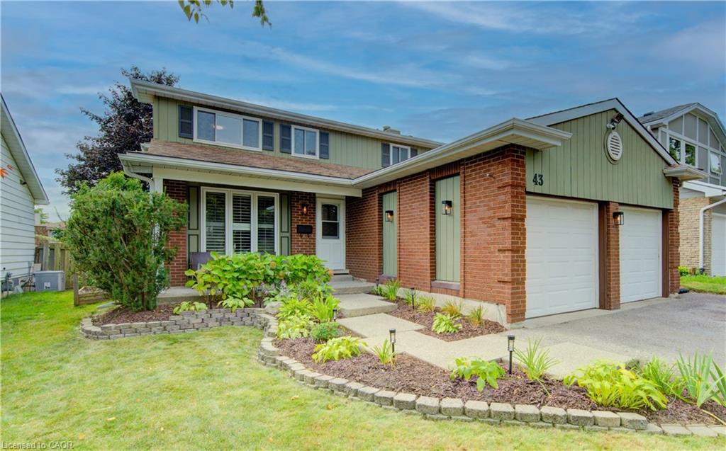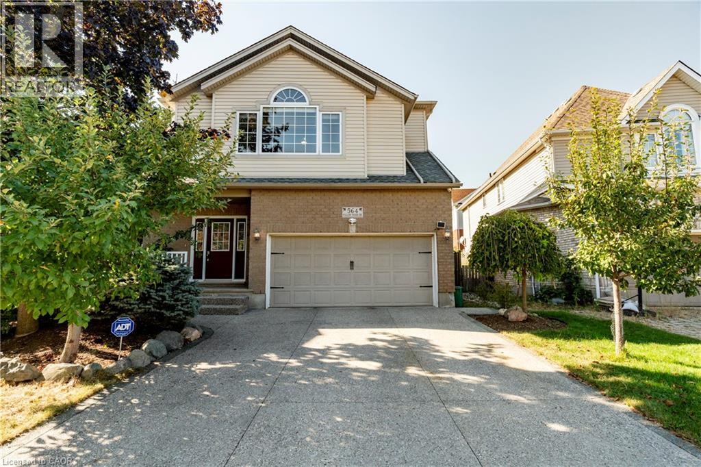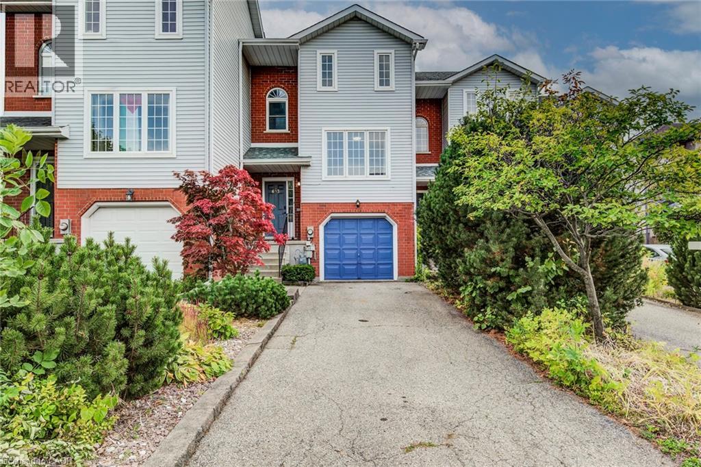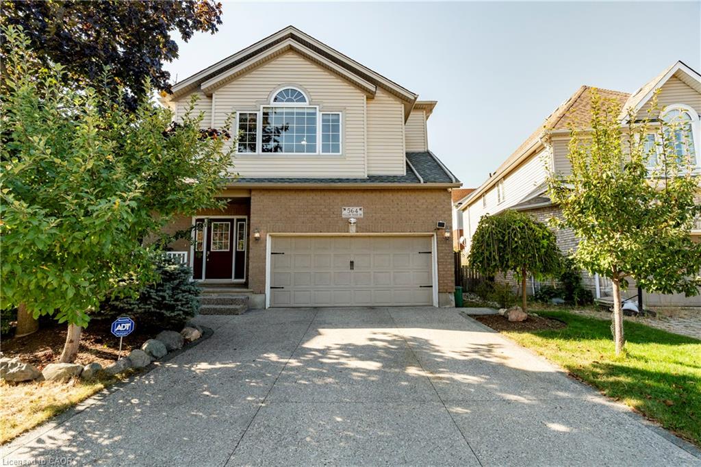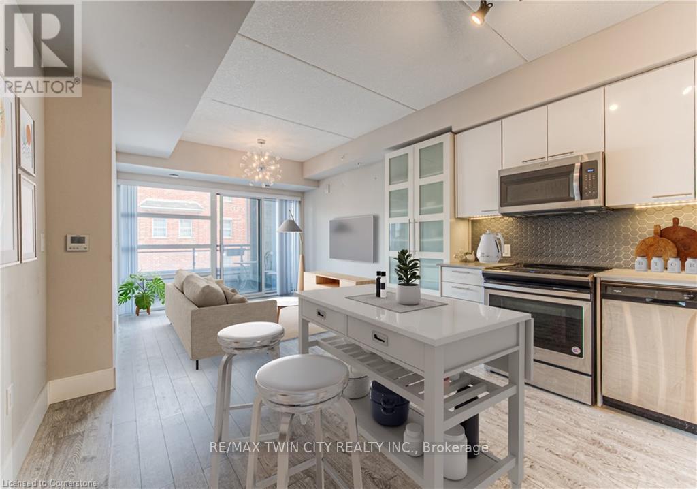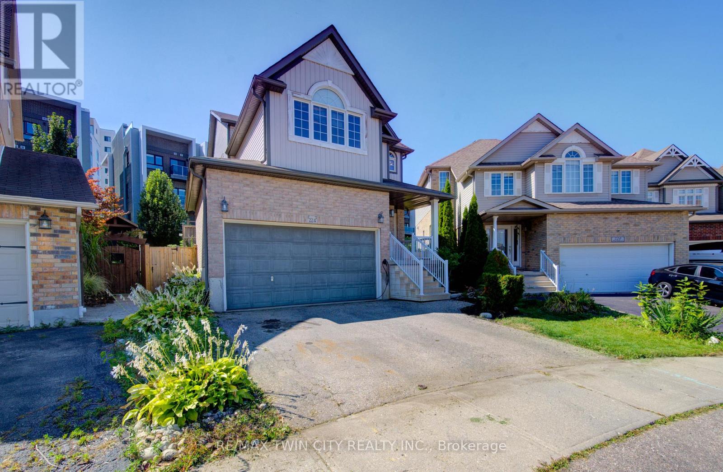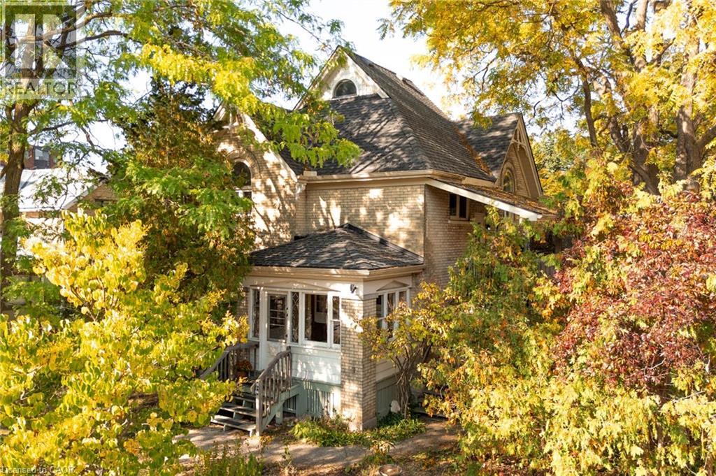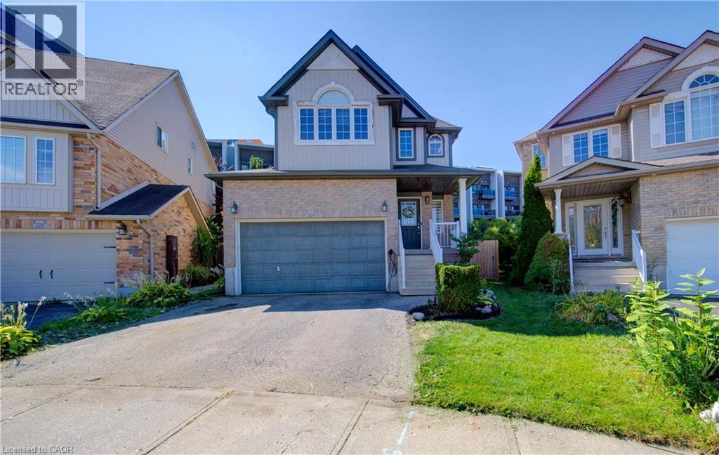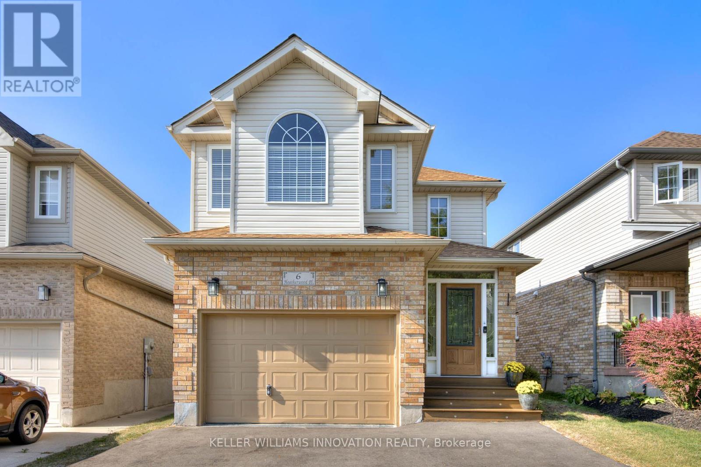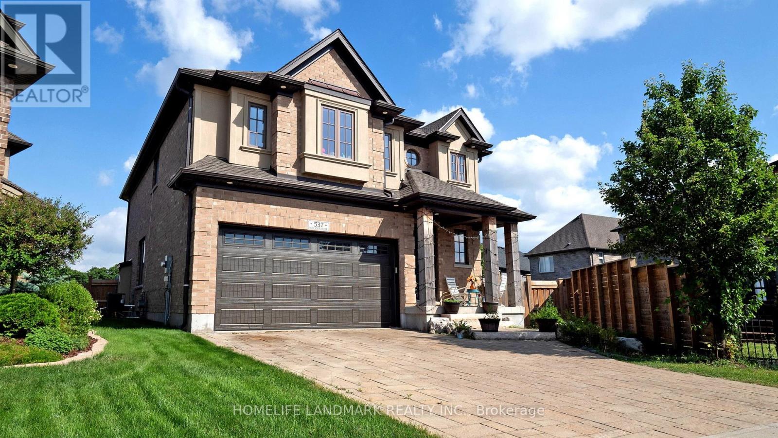- Houseful
- ON
- Waterloo
- North Lakeshore
- 608 Osprey Dr
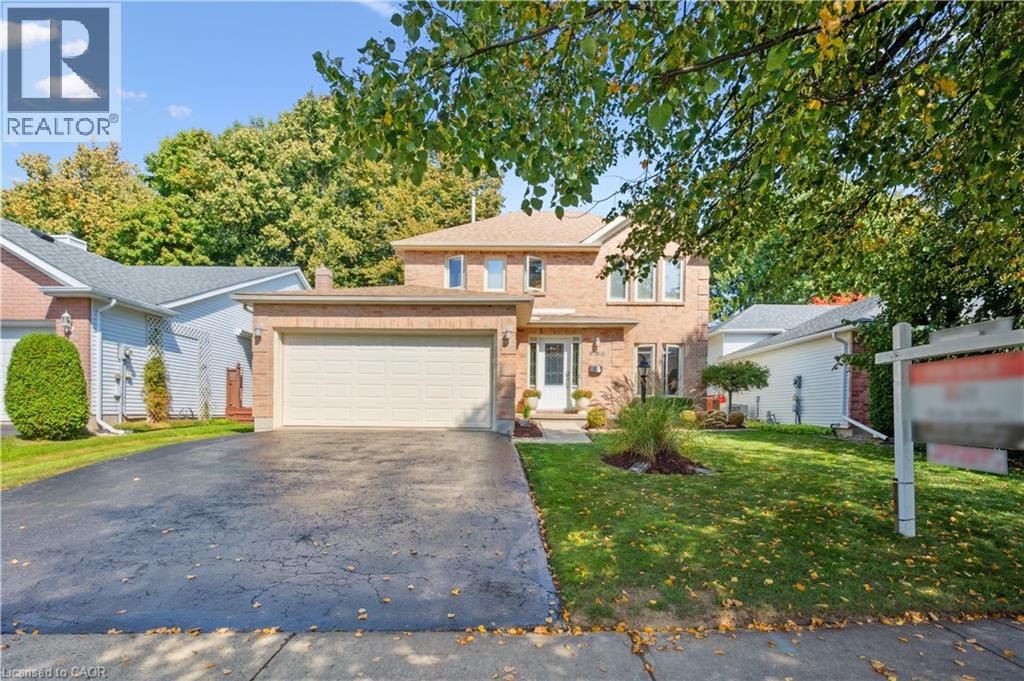
Highlights
Description
- Home value ($/Sqft)$383/Sqft
- Time on Housefulnew 16 hours
- Property typeSingle family
- Style2 level
- Neighbourhood
- Median school Score
- Year built1989
- Mortgage payment
WELCOME TO YOUR NEW HOME! Discover the perfect blend of comfort and convenience in this inviting 3-bedroom, 2.5-bathroom home, ideally located near Laurel Creek Conservation Area and the St. Jacob’s Farmers’ Market. The bright and welcoming family room is a true highlight, featuring a soaring cathedral ceiling, a cozy gas fireplace, and expansive windows that flood the space with natural light. The main floor boasts 8 ft ceilings and large windows. The updated kitchen features Corian counters, cherry wood cabinets, luxury appliances (Insignia refrigerator, Whirlpool stove, and Bosch dishwasher) and offers an eat-in dinette area. The living room and dining room space is large and allows more formal dining or makes a great main floor office space. The bathrooms have numerous updates and upstairs includes a private primary ensuite and refreshed main bath, bringing a modern touch to this family home. The finished basement offers even more living space with a versatile recreation room and a den—perfect for a home office, hobby space, or guest area. With a sought-after location close to trails, excellent schools, and amenities, this home offers the lifestyle you’ve been searching for. Book your Showing today! (id:63267)
Home overview
- Cooling Central air conditioning
- Heat source Natural gas
- Heat type Forced air
- Sewer/ septic Municipal sewage system
- # total stories 2
- Fencing Fence
- # parking spaces 4
- Has garage (y/n) Yes
- # full baths 2
- # half baths 1
- # total bathrooms 3.0
- # of above grade bedrooms 3
- Has fireplace (y/n) Yes
- Community features Quiet area
- Subdivision 442 - lakeshore north
- Lot size (acres) 0.0
- Building size 2274
- Listing # 40762638
- Property sub type Single family residence
- Status Active
- Primary bedroom 3.632m X 4.394m
Level: 2nd - Bathroom (# of pieces - 4) Measurements not available
Level: 2nd - Bedroom 3.2m X 3.073m
Level: 2nd - Full bathroom Measurements not available
Level: 2nd - Bedroom 3.175m X 2.845m
Level: 2nd - Recreational room 8.763m X 10.744m
Level: Basement - Utility Measurements not available
Level: Basement - Eat in kitchen 3.099m X 2.413m
Level: Main - Family room 4.572m X 3.48m
Level: Main - Foyer Measurements not available
Level: Main - Bathroom (# of pieces - 2) Measurements not available
Level: Main - Laundry Measurements not available
Level: Main - Dining room 3.505m X 2.489m
Level: Main - Living room 3.505m X 4.216m
Level: Main
- Listing source url Https://www.realtor.ca/real-estate/28879812/608-osprey-drive-waterloo
- Listing type identifier Idx

$-2,320
/ Month

