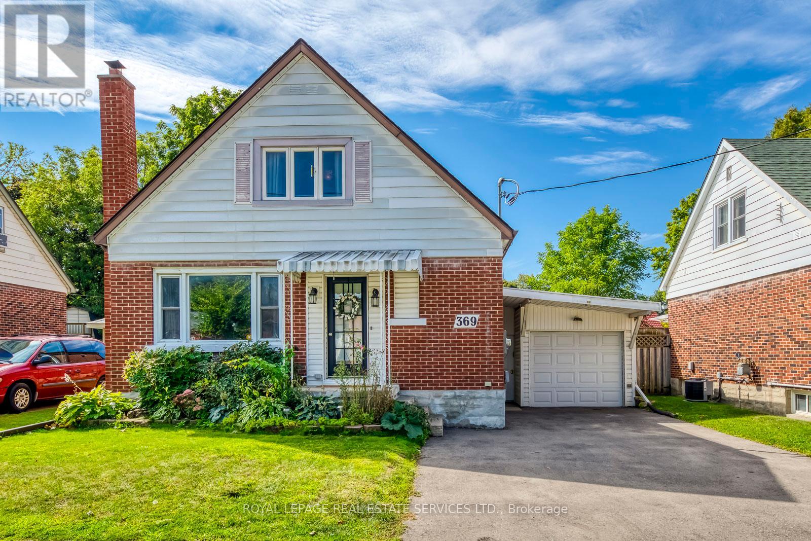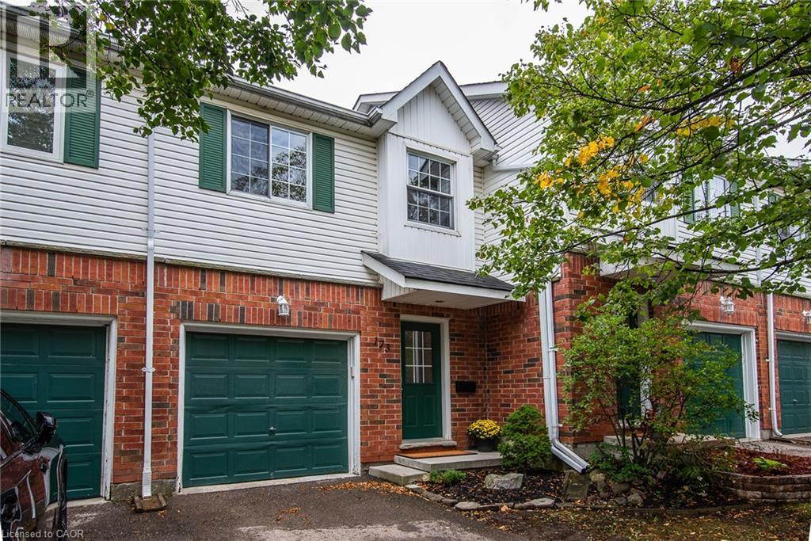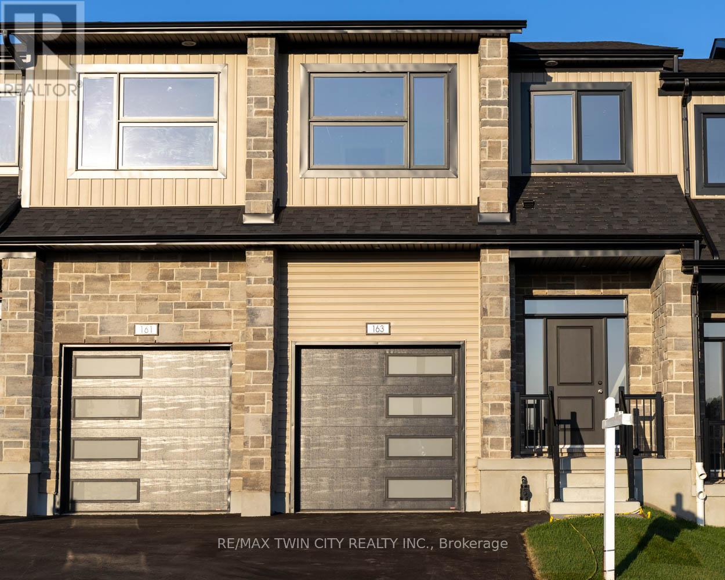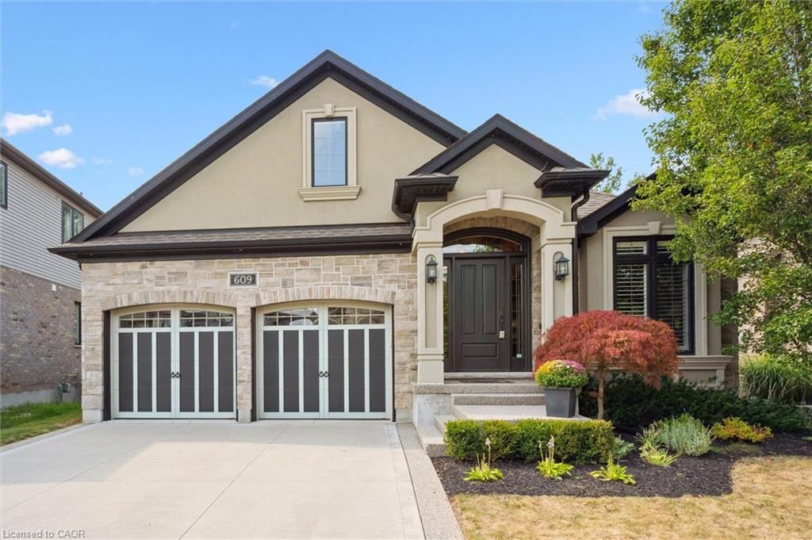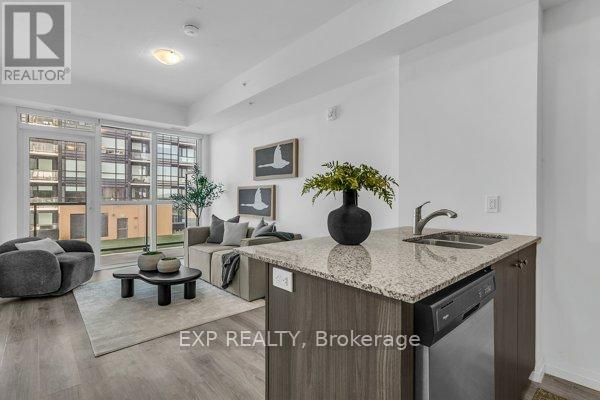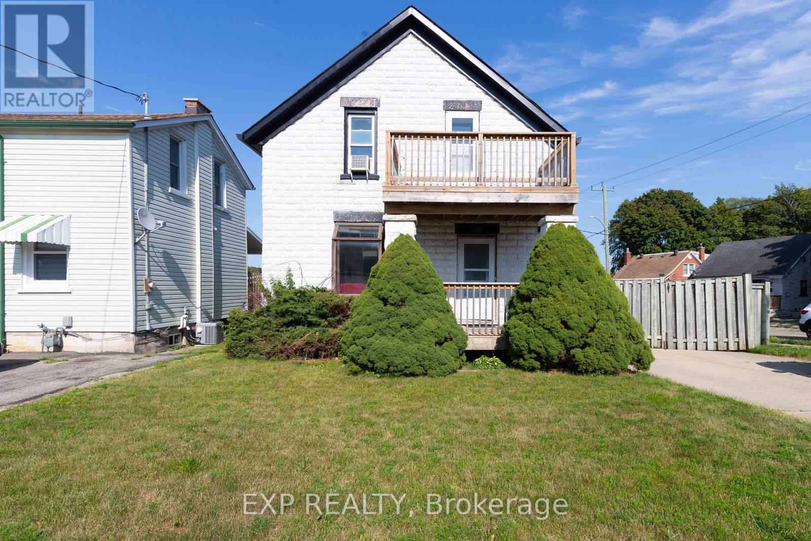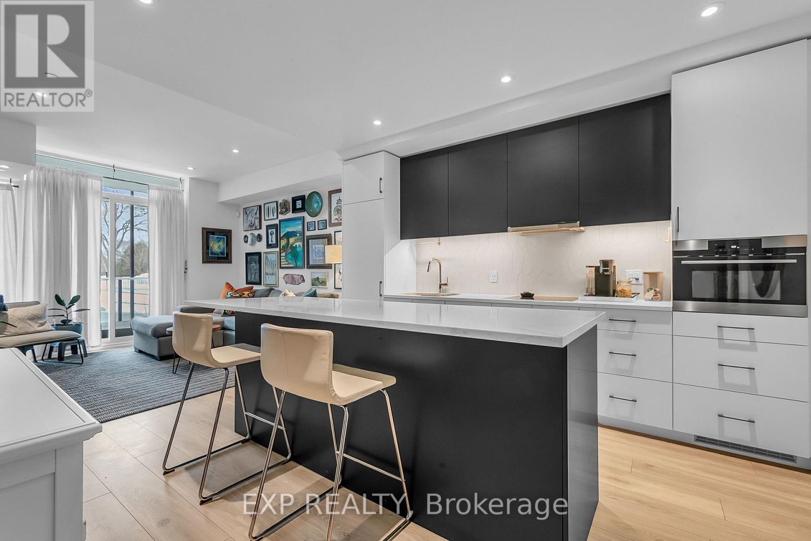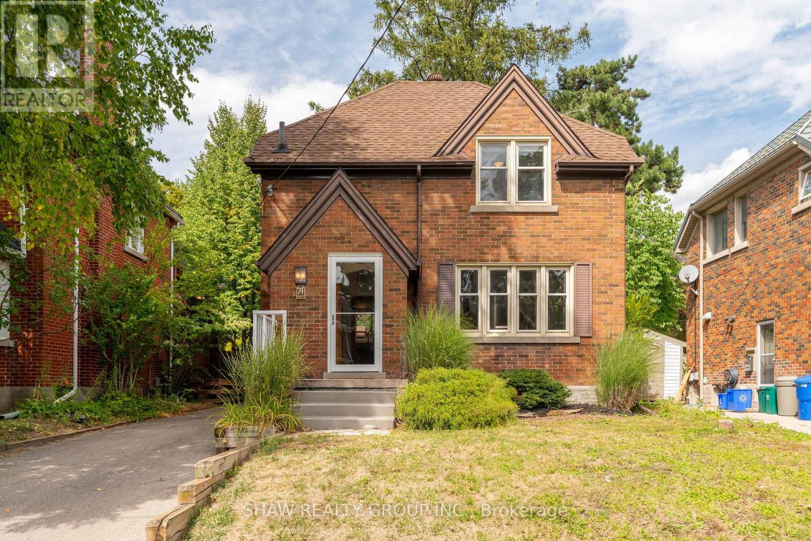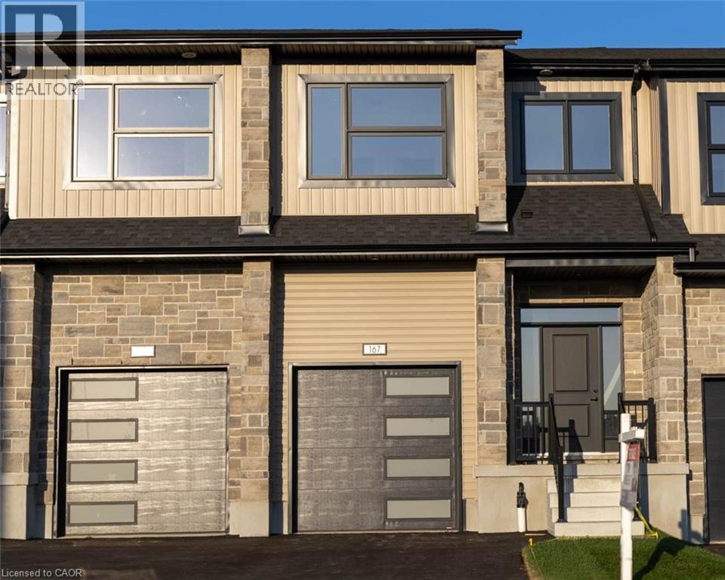- Houseful
- ON
- Waterloo
- University Downs
- 609 Pelham St
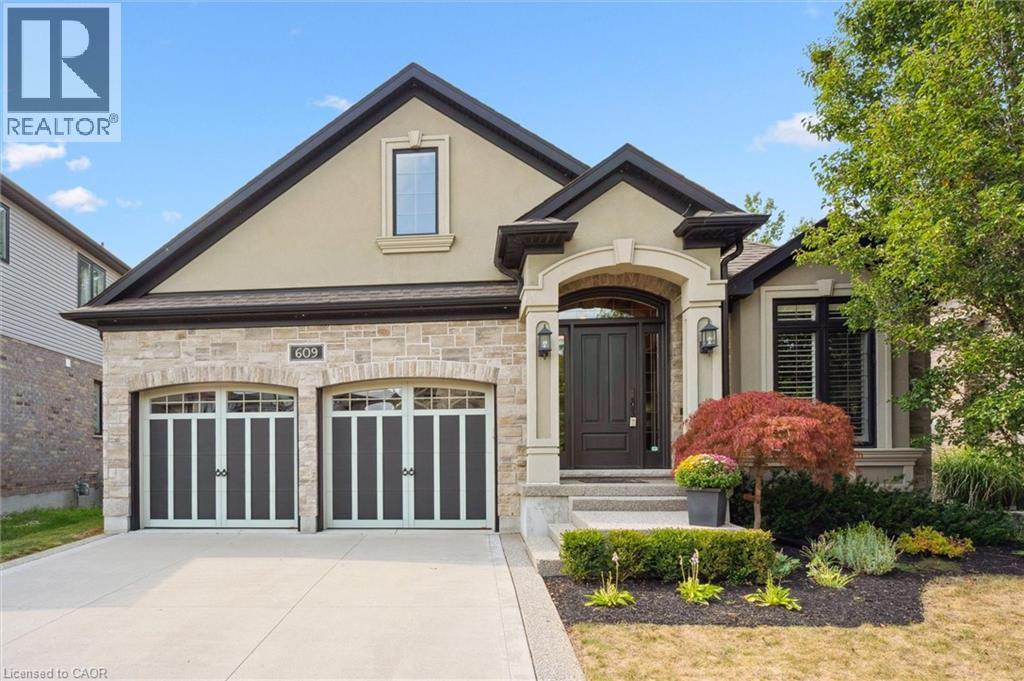
Highlights
This home is
150%
Time on Houseful
1 Hour
School rated
7/10
Waterloo
-1.76%
Description
- Home value ($/Sqft)$399/Sqft
- Time on Housefulnew 1 hour
- Property typeSingle family
- StyleBungalow
- Neighbourhood
- Median school Score
- Year built2013
- Mortgage payment
Welcome to 609 Pelham St ! This one owner, custom built Geimer bungalow has everything you will need for your growing family. Featuring high ceilings, large principle rooms and tasteful finishes this home backs onto greenspace to give you extra privacy for enjoying the outdoors. The beautiful kitchen is ideally located for entertaining and leads to a fully covered, glassed in sunroom. All of the finishes in this home are high end including the finished walk-out basement with access to a second fully covered sunroom/sitting area. This one one last long so book your private showing today! (id:63267)
Home overview
Amenities / Utilities
- Cooling Central air conditioning
- Heat source Natural gas
- Heat type Forced air
- Sewer/ septic Municipal sewage system
Exterior
- # total stories 1
- Fencing Partially fenced
- # parking spaces 4
- Has garage (y/n) Yes
Interior
- # full baths 2
- # half baths 1
- # total bathrooms 3.0
- # of above grade bedrooms 4
- Has fireplace (y/n) Yes
Location
- Community features Quiet area, community centre, school bus
- Subdivision 120 - lexington/lincoln village
Lot/ Land Details
- Lot desc Landscaped
Overview
- Lot size (acres) 0.0
- Building size 3633
- Listing # 40769005
- Property sub type Single family residence
- Status Active
Rooms Information
metric
- Workshop 5.004m X 4.775m
Level: Basement - Storage 3.251m X 2.565m
Level: Basement - Recreational room 7.747m X 5.486m
Level: Basement - Bathroom (# of pieces - 3) 3.581m X 2.261m
Level: Basement - Other 4.369m X 2.845m
Level: Basement - Utility 3.251m X 1.88m
Level: Basement - Family room 6.248m X 3.48m
Level: Basement - Bedroom 4.801m X 3.581m
Level: Basement - Primary bedroom 6.35m X 3.658m
Level: Main - Sunroom 4.089m X 2.946m
Level: Main - Living room 5.918m X 4.267m
Level: Main - Bathroom (# of pieces - 2) 3.073m X 1.6m
Level: Main - Bedroom 3.988m X 3.073m
Level: Main - Kitchen 5.588m X 4.877m
Level: Main - Laundry 2.438m X 2.007m
Level: Main - Bedroom 3.759m X 3.073m
Level: Main - Bathroom (# of pieces - 5) 3.658m X 3.454m
Level: Main - Foyer 2.87m X 2.108m
Level: Main
SOA_HOUSEKEEPING_ATTRS
- Listing source url Https://www.realtor.ca/real-estate/28850643/609-pelham-street-waterloo
- Listing type identifier Idx
The Home Overview listing data and Property Description above are provided by the Canadian Real Estate Association (CREA). All other information is provided by Houseful and its affiliates.

Lock your rate with RBC pre-approval
Mortgage rate is for illustrative purposes only. Please check RBC.com/mortgages for the current mortgage rates
$-3,867
/ Month25 Years fixed, 20% down payment, % interest
$
$
$
%
$
%

Schedule a viewing
No obligation or purchase necessary, cancel at any time

