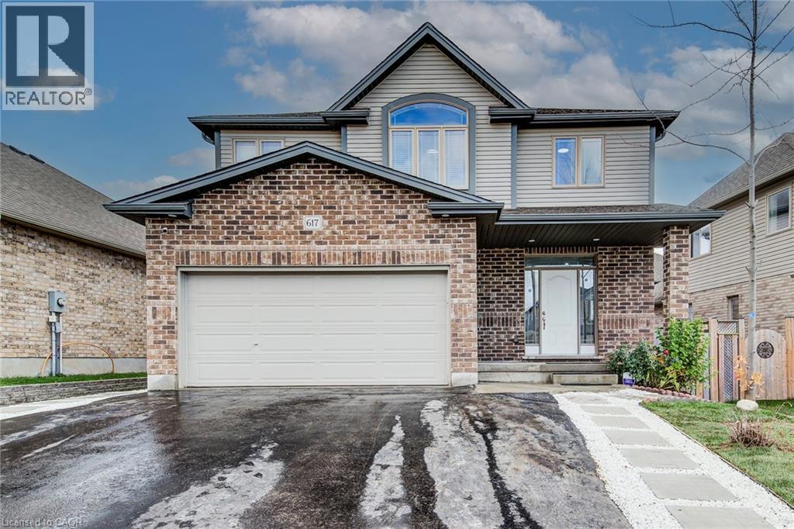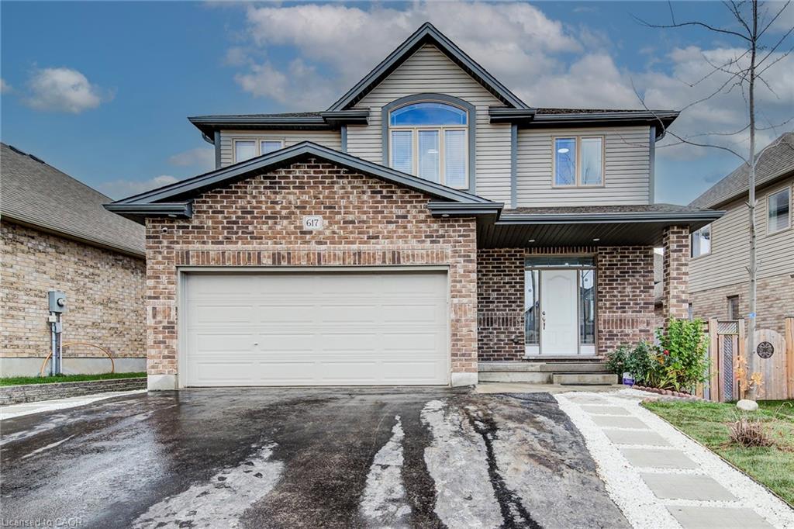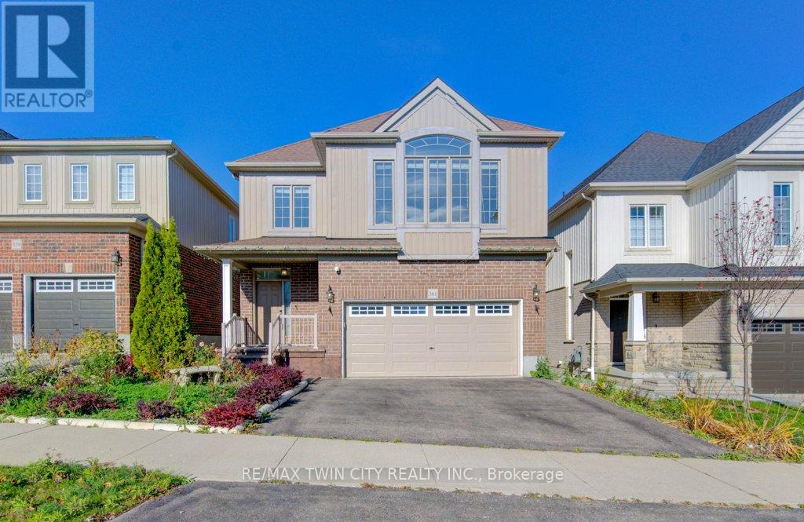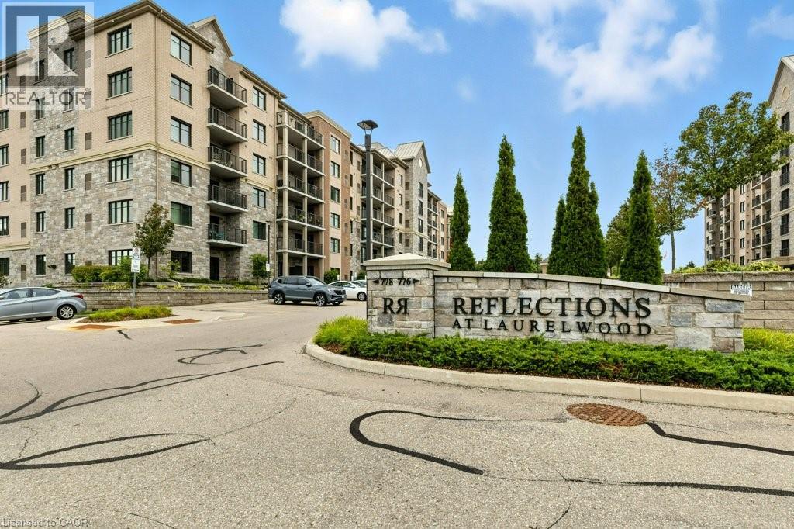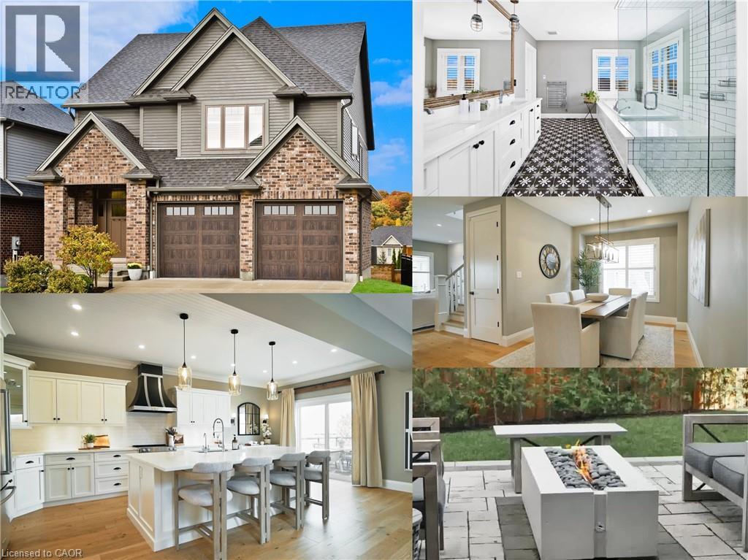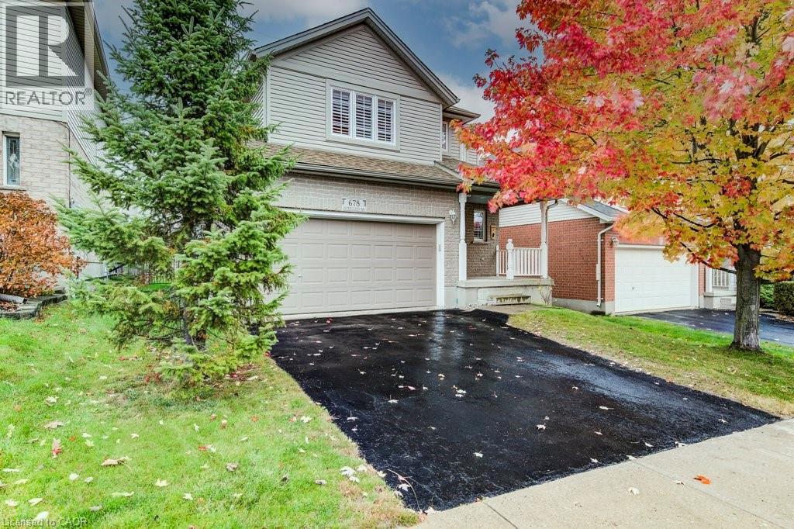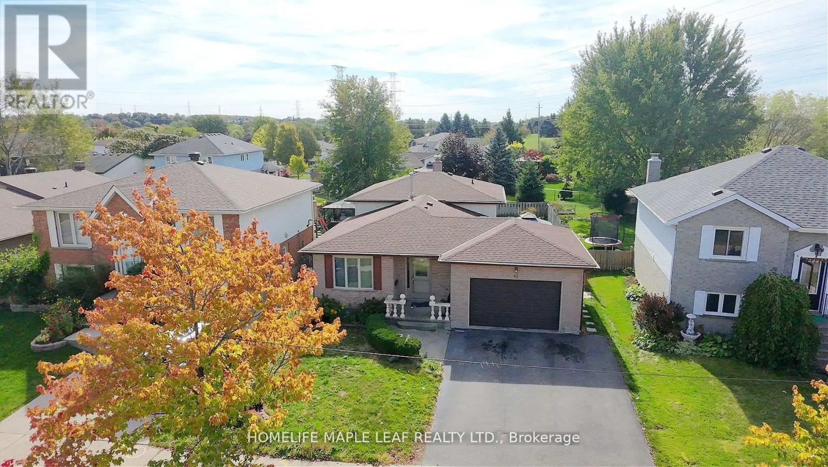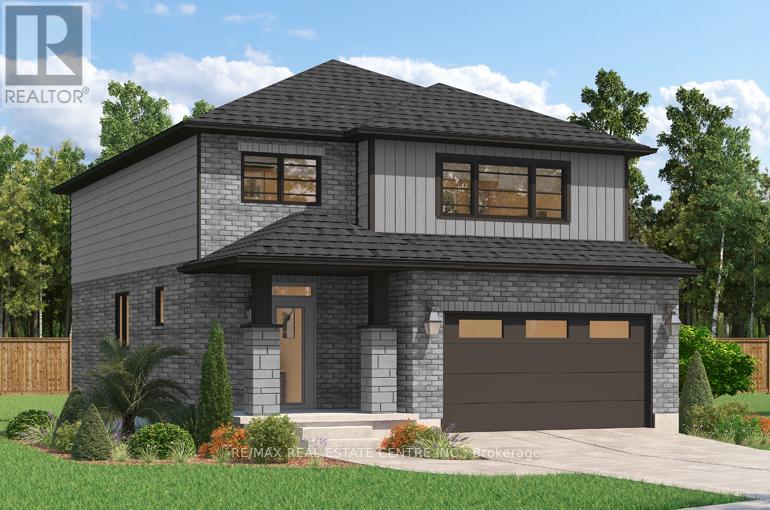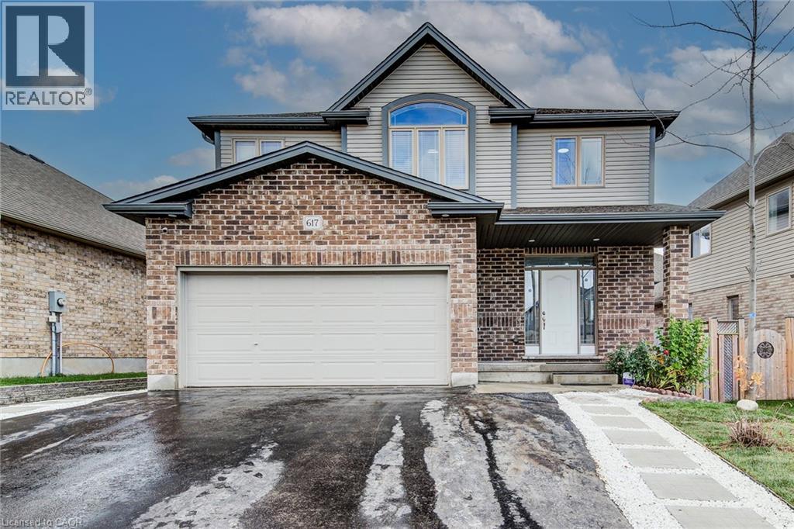
Highlights
Description
- Home value ($/Sqft)$339/Sqft
- Time on Housefulnew 16 hours
- Property typeSingle family
- Style2 level
- Neighbourhood
- Median school Score
- Year built2013
- Mortgage payment
Welcome to 617 Thorndale Drive, Waterloo!!! Nested in the highly desirable Westvale neighbourhood, this beautifully maintained two-storey home offers exceptional value and comfort. Situated just minutes from Holy Rosary Elementary School, Westvale Public School, The Boardwalk Shopping Centre, Costco, public parks, and transit, this property combines convenience with a family-friendly setting. This residence features 49x108 ft lot offer 4 bedrooms, 3 bathrooms, and a 2-car garage, with over 3,100 sq. ft. of finished living space (2,231 sq. ft. above grade plus 890 sq. ft. in the finished basement). The home is completely carpet-free and showcases tasteful, modern finishes throughout. The main level includes a den/living room with an accent wall, a spacious family room, and an open-concept eat-in kitchen featuring oak cabinetry, quartz countertops, and modern and updated lights and fixtures and pot lights gives great ambience and a dining area ideal for family meals and entertaining. Sliding doors lead to a low-maintenance composite deck and patio area, providing a wonderful outdoor space for relaxation or recreation. The second level offers a large primary bedroom with an accent wall, a 5-piece ensuite, and three additional bedrooms served by a well-appointed main bathroom. Hardwood stairs and updated finishes add to the home’s contemporary appeal, as well great curb appeals with stone finishde walkway. The finished basement provides additional living space, perfect for a recreation room, home office, or fitness area. Located close to top-rated schools, shopping, dining, and essential amenities, this property delivers the perfect combination of style, functionality, and location. Don’t miss the opportunity to make 617 Thorndale Drive your new home. Schedule your private showing today. (id:63267)
Home overview
- Cooling Central air conditioning
- Heat type Forced air
- Sewer/ septic Municipal sewage system
- # total stories 2
- Fencing Partially fenced
- # parking spaces 4
- Has garage (y/n) Yes
- # full baths 2
- # half baths 1
- # total bathrooms 3.0
- # of above grade bedrooms 5
- Subdivision 439 - westvale
- Lot size (acres) 0.0
- Building size 3121
- Listing # 40784845
- Property sub type Single family residence
- Status Active
- Primary bedroom 4.496m X 4.242m
Level: 2nd - Bedroom 3.581m X 3.531m
Level: 2nd - Bathroom (# of pieces - 4) 3.048m X 1.829m
Level: 2nd - Full bathroom 5.537m X 2.87m
Level: 2nd - Bedroom 3.327m X 3.048m
Level: 2nd - Bedroom 4.064m X 3.073m
Level: 2nd - Bedroom 3.886m X 3.175m
Level: Basement - Recreational room 11.074m X 6.045m
Level: Basement - Utility 3.658m X 5.588m
Level: Basement - Cold room Measurements not available
Level: Basement - Laundry 3.81m X 2.032m
Level: Main - Kitchen 3.937m X 3.023m
Level: Main - Family room 4.851m X 4.242m
Level: Main - Bathroom (# of pieces - 2) 1.753m X 1.499m
Level: Main - Living room 4.013m X 3.404m
Level: Main - Dining room 3.937m X 2.235m
Level: Main
- Listing source url Https://www.realtor.ca/real-estate/29055793/617-thornhill-drive-waterloo
- Listing type identifier Idx

$-2,824
/ Month

