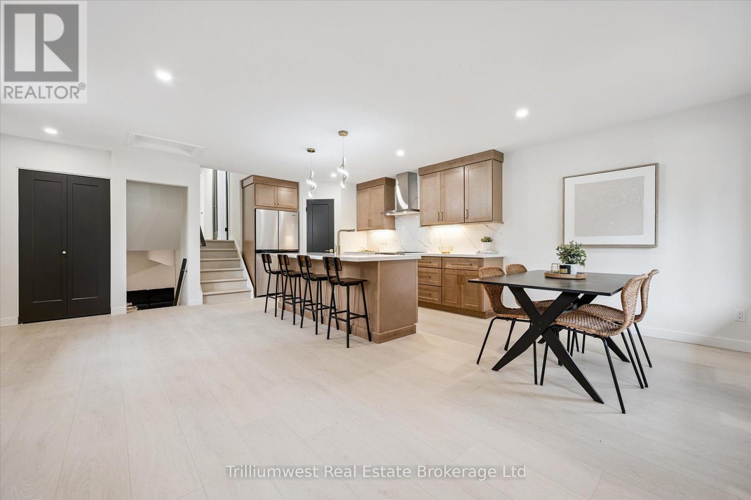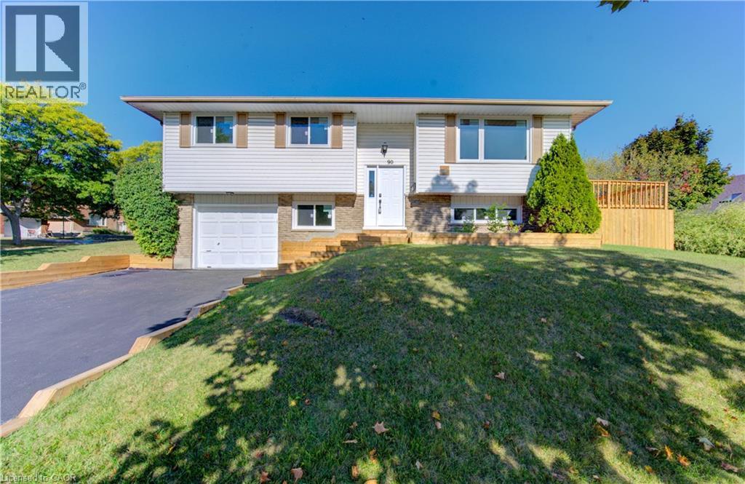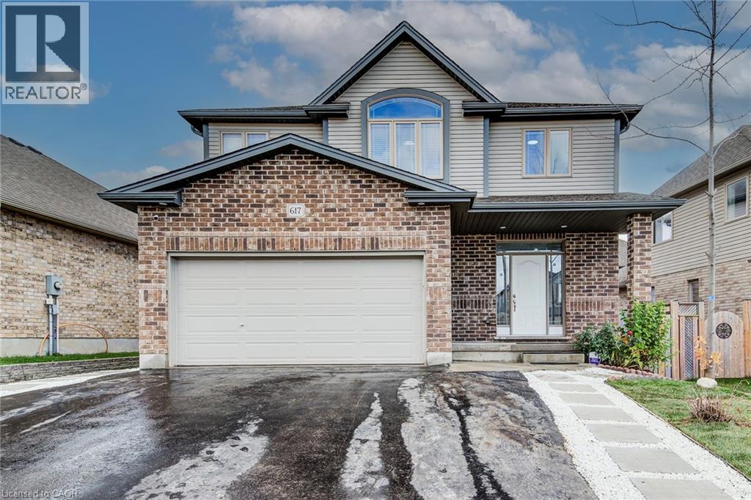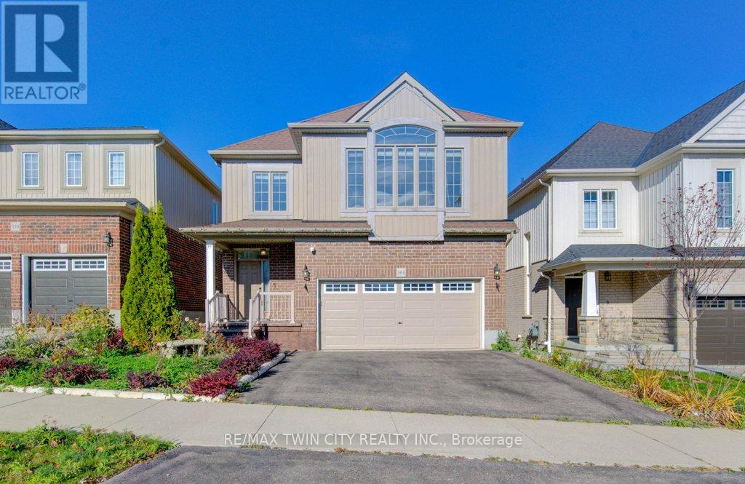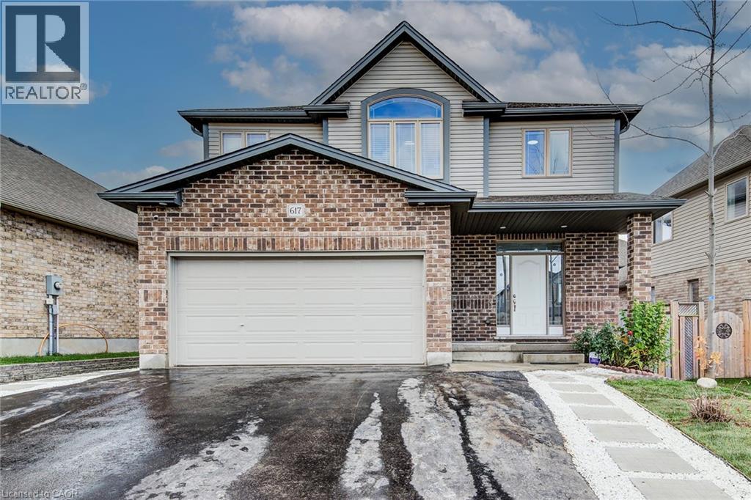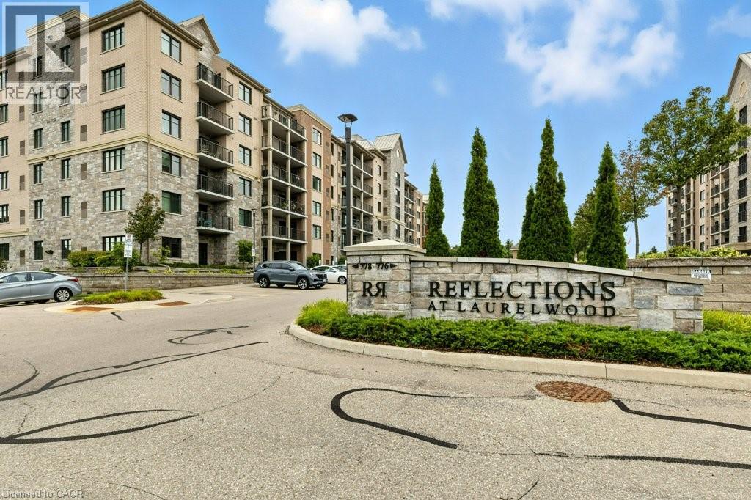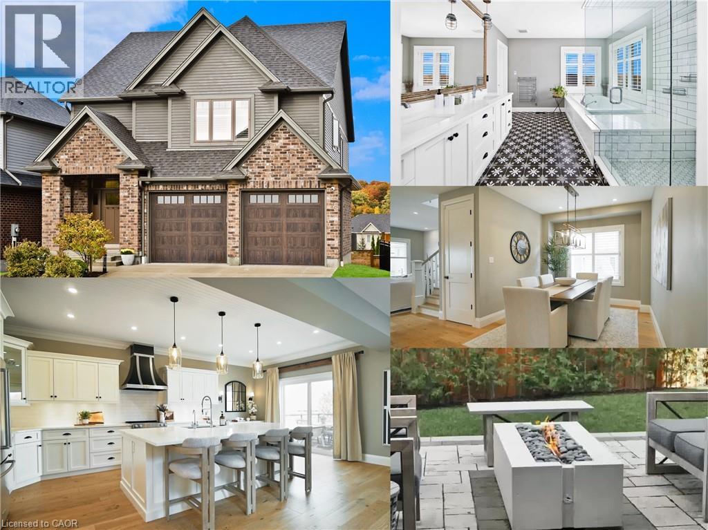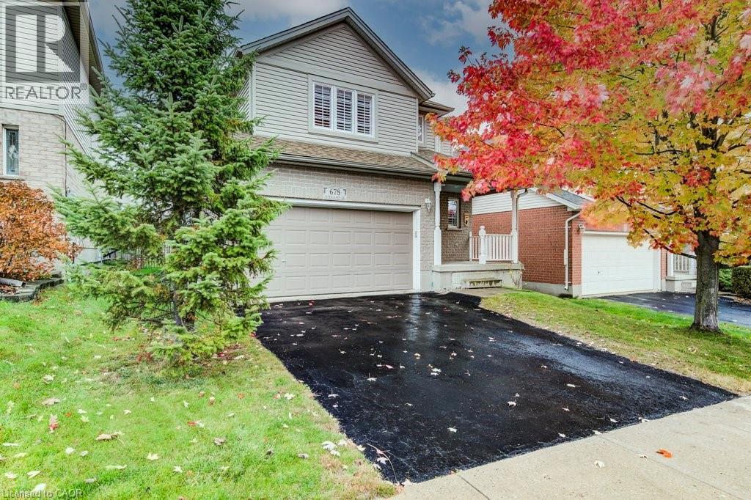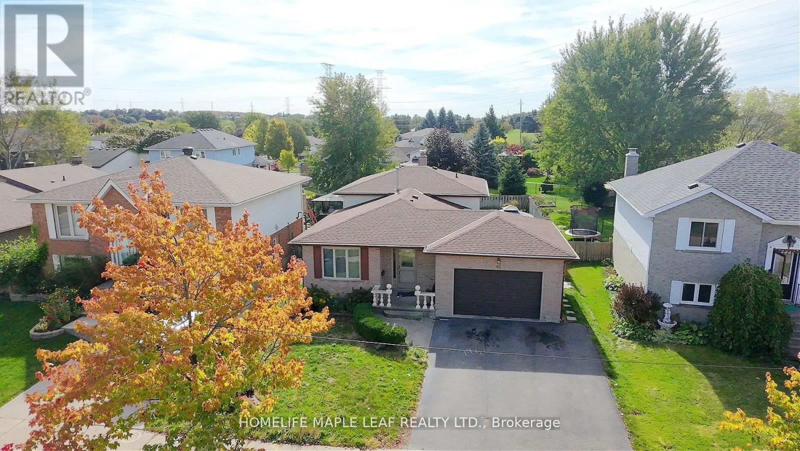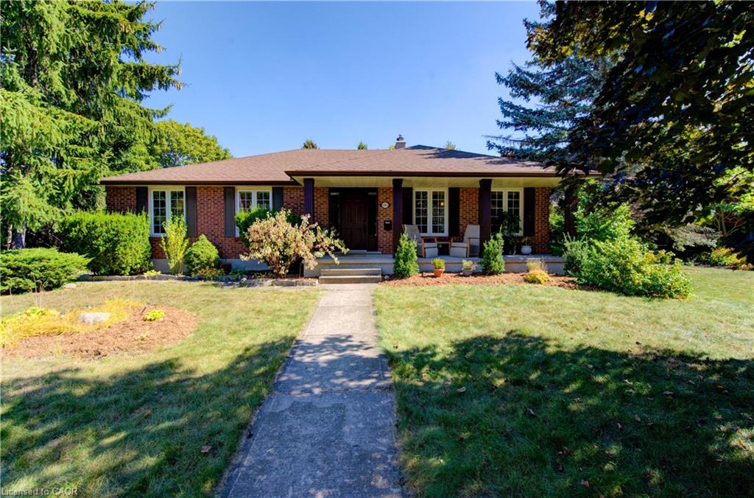- Houseful
- ON
- Waterloo
- Clair Hills
- 618 Montpellier Drive Unit A
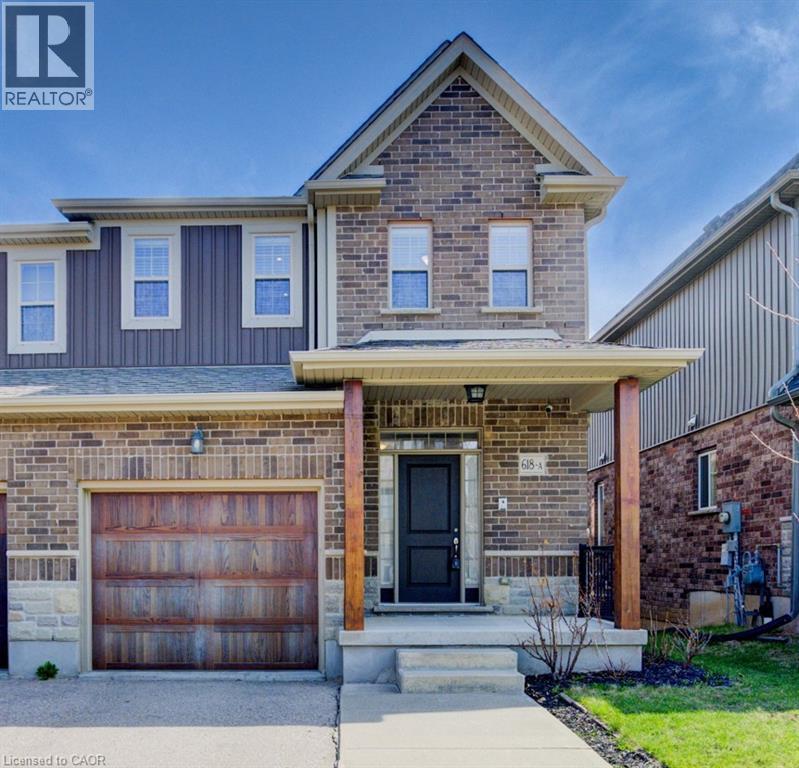
618 Montpellier Drive Unit A
618 Montpellier Drive Unit A
Highlights
Description
- Home value ($/Sqft)$314/Sqft
- Time on Houseful36 days
- Property typeSingle family
- Style2 level
- Neighbourhood
- Median school Score
- Year built2016
- Mortgage payment
Welcome to this upgraded 4-bedroom plus den floor plan, currently used as a 3-bedroom with a spacious family room, offering lots of versatility for your needs. This deceivingly large 1,934 sqft home features a fully finished walk-out basement with a king-sized bedroom, full bathroom, a future kitchen/laundry area, and large living/dining space with patio doors to the rear yard, ideal for a separate unit for extended family, rental potential, or a great games and rec room. A cute front porch invites you into a large foyer with a double closet and convenient powder room. The main level boasts 9-foot ceilings, tall kitchen cabinetry with granite counters, stainless steel appliances, and a movable island open to the separate dining room. The oversized living room is flooded with natural light from large windows and patio doors that lead to a spacious deck. Upgrades throughout include bathroom vanities with granite counters, glass showers, fresh paint, and blinds. A handy mudroom and laundry area connects directly to the garage for ultimate convenience. Vibrant, family-friendly neighborhood, just a short walk to parks, schools, shopping, medical offices, restaurants, public transit, and scenic trails. Plus, minutes away from universities, Uptown, Downtown, The Boardwalk, & quick access to the expressway. Just move in and enjoy everything this exceptional home has to offer! (id:63267)
Home overview
- Cooling Central air conditioning
- Heat source Natural gas
- Heat type Forced air
- Sewer/ septic Municipal sewage system
- # total stories 2
- # parking spaces 3
- Has garage (y/n) Yes
- # full baths 3
- # half baths 1
- # total bathrooms 4.0
- # of above grade bedrooms 4
- Community features Community centre, school bus
- Subdivision 443 - columbia forest/clair hills
- Lot size (acres) 0.0
- Building size 2772
- Listing # 40774072
- Property sub type Single family residence
- Status Active
- Bedroom 3.353m X 3.531m
Level: 2nd - Primary bedroom 4.445m X 4.775m
Level: 2nd - Bathroom (# of pieces - 4) 1.778m X 2.54m
Level: 2nd - Bedroom 3.124m X 3.505m
Level: 2nd - Bathroom (# of pieces - 4) 1.778m X 2.87m
Level: 2nd - Family room 3.099m X 6.35m
Level: 2nd - Bedroom 3.023m X 5.613m
Level: Basement - Recreational room 2.896m X 7.468m
Level: Basement - Bathroom (# of pieces - 4) 2.565m X 1.6m
Level: Basement - Laundry 2.515m X 4.547m
Level: Basement - Living room 6.248m X 3.708m
Level: Main - Bathroom (# of pieces - 2) 0.965m X 2.184m
Level: Main - Kitchen 3.454m X 3.2m
Level: Main - Dining room 2.769m X 3.607m
Level: Main - Laundry 0.33m X 2.311m
Level: Main
- Listing source url Https://www.realtor.ca/real-estate/28920243/618-montpellier-drive-unit-a-waterloo
- Listing type identifier Idx

$-2,320
/ Month

