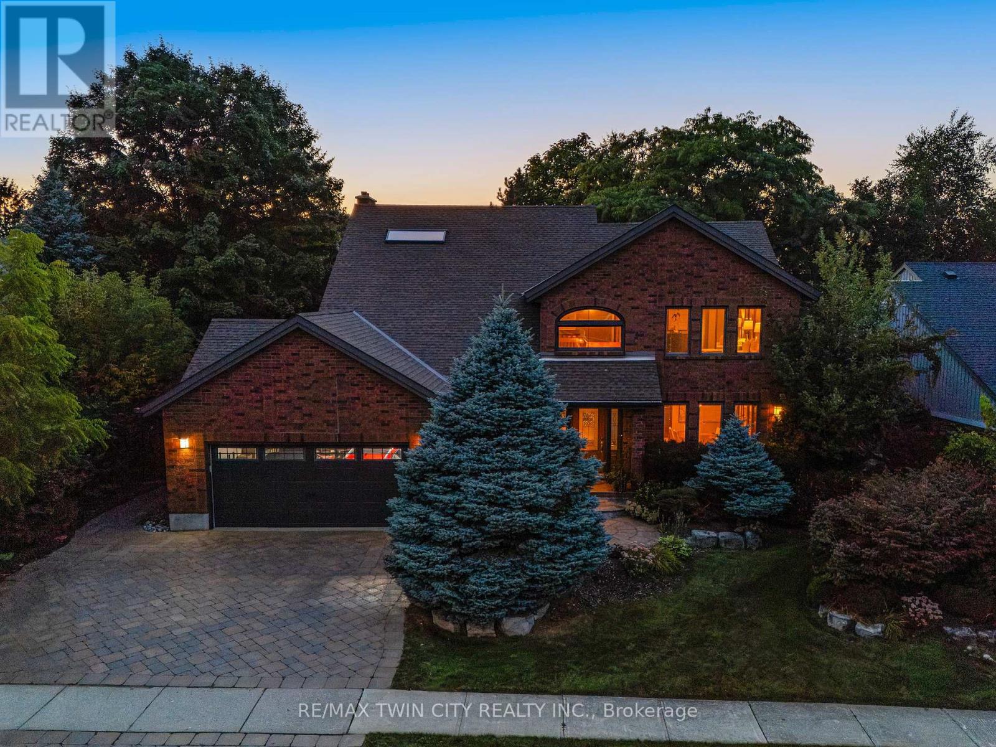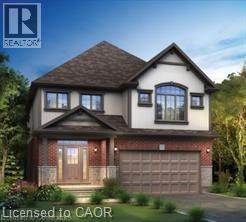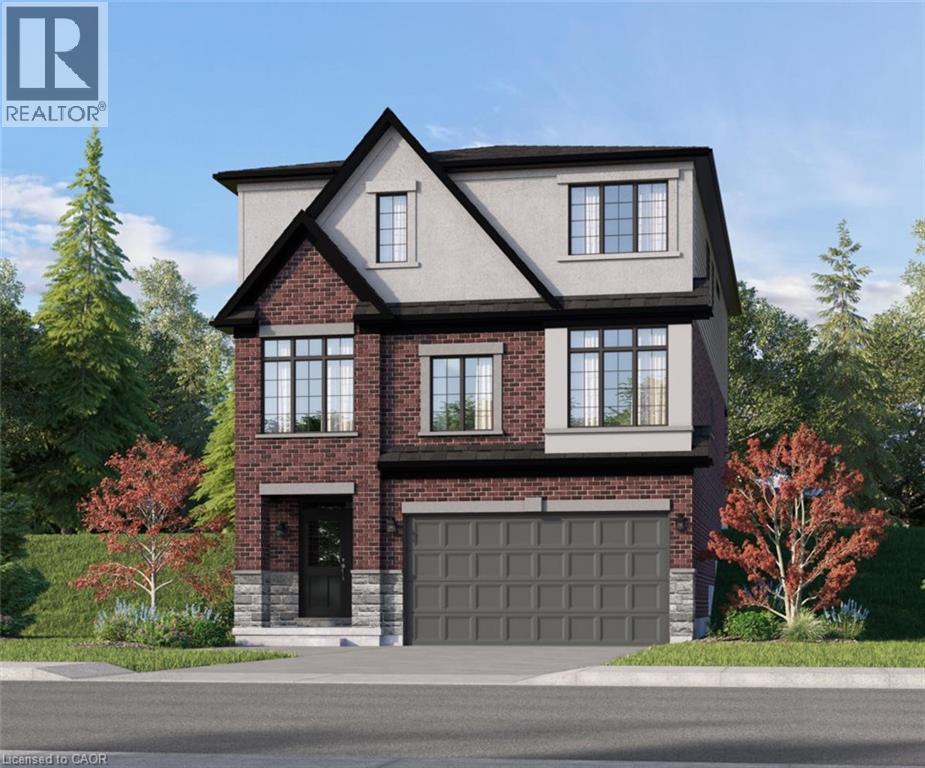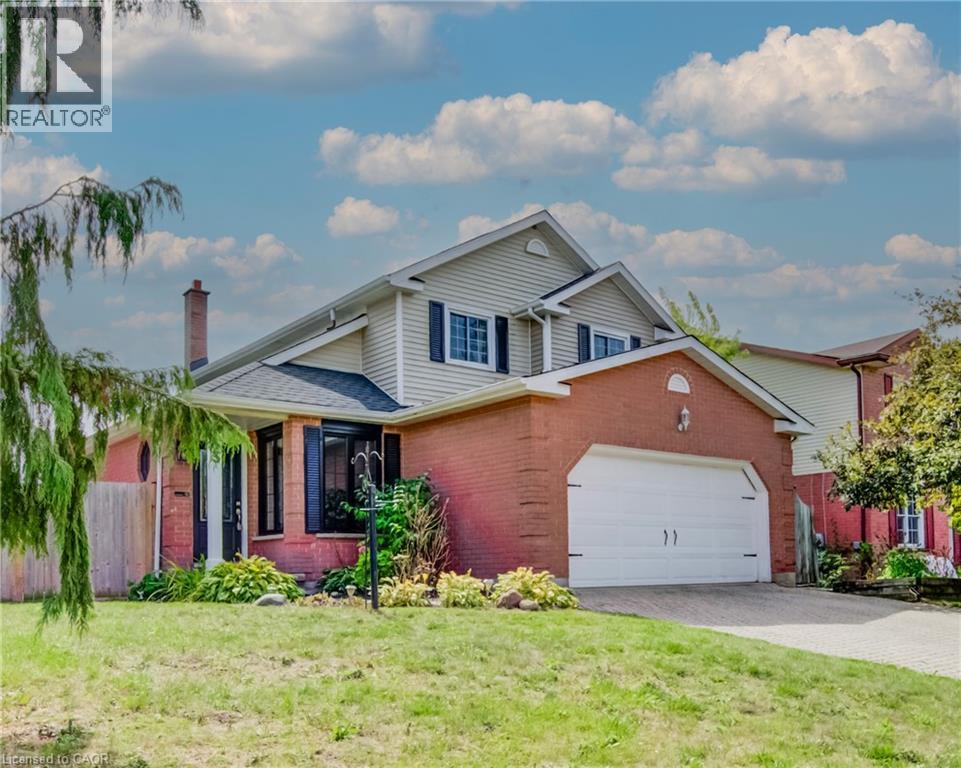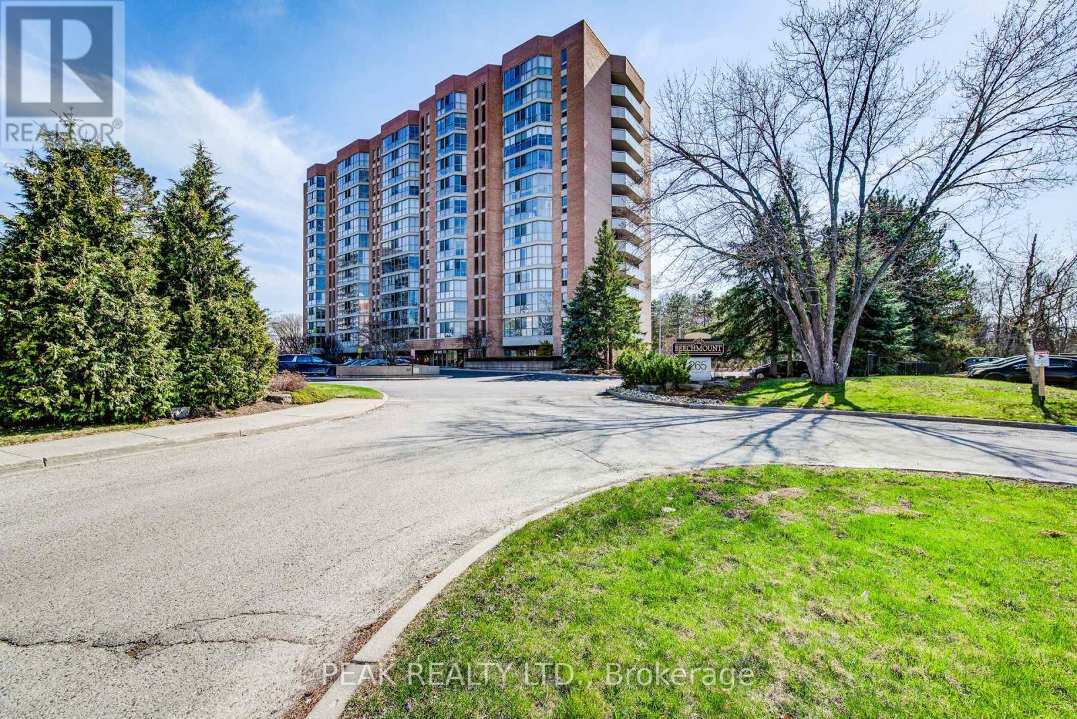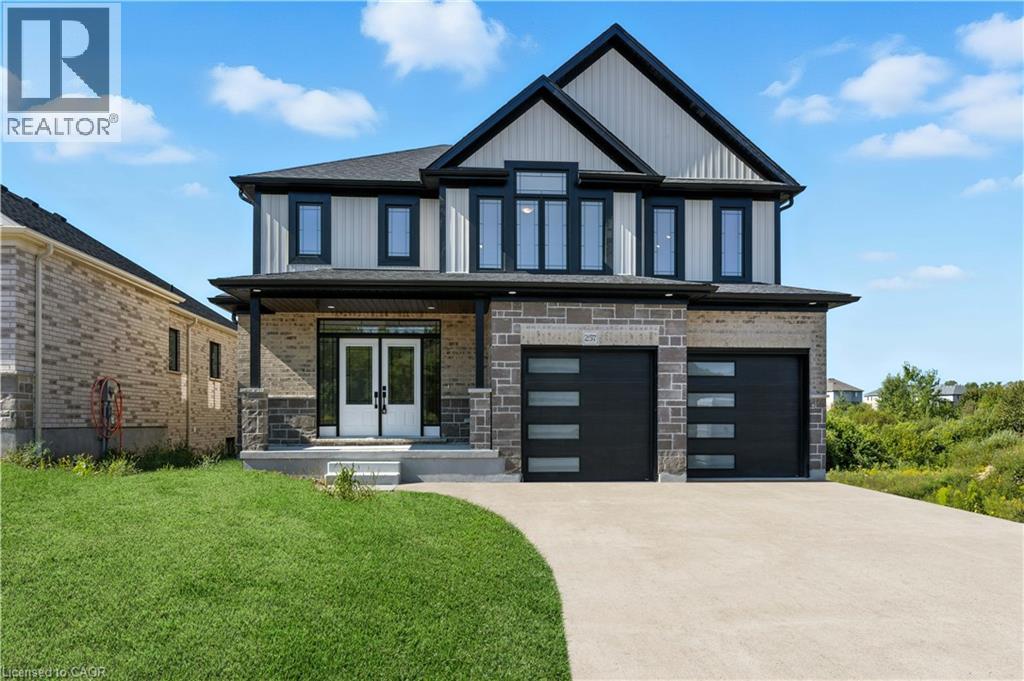- Houseful
- ON
- Waterloo
- Clair Hills
- 620 Montpellier Dr
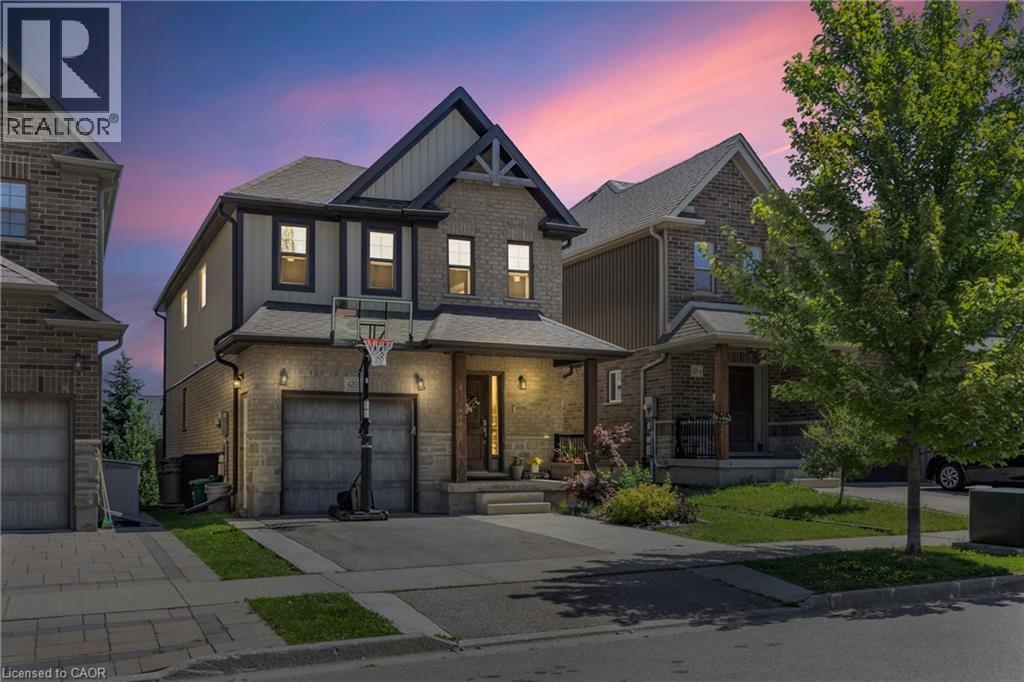
Highlights
This home is
0%
Time on Houseful
10 Days
School rated
7.4/10
Waterloo
-1.76%
Description
- Home value ($/Sqft)$461/Sqft
- Time on Houseful10 days
- Property typeSingle family
- Style2 level
- Neighbourhood
- Median school Score
- Year built2014
- Mortgage payment
Spacious and well-located home offering 5 bedrooms plus a den, 4 bathrooms, 3 separate living areas, and 2 full kitchens. Ideal for larger families or multi-generational living. The fully fenced backyard provides privacy and a secure outdoor space. Located in a desirable Waterloo neighbourhood close to schools, shopping, public transit, and parks. A great opportunity for both personal use and investment potential. (id:63267)
Home overview
Amenities / Utilities
- Cooling Central air conditioning
- Heat source Natural gas
- Heat type Forced air
- Sewer/ septic Municipal sewage system
Exterior
- # total stories 2
- # parking spaces 3
- Has garage (y/n) Yes
Interior
- # full baths 3
- # half baths 1
- # total bathrooms 4.0
- # of above grade bedrooms 5
Location
- Subdivision 443 - columbia forest/clair hills
Overview
- Lot size (acres) 0.0
- Building size 1954
- Listing # 40763122
- Property sub type Single family residence
- Status Active
Rooms Information
metric
- Bedroom 3.048m X 3.353m
Level: 2nd - Bathroom (# of pieces - 5) Measurements not available
Level: 2nd - Family room 3.505m X 6.274m
Level: 2nd - Bedroom 3.124m X 3.353m
Level: 2nd - Bathroom (# of pieces - 4) Measurements not available
Level: 2nd - Primary bedroom 3.708m X 4.42m
Level: 2nd - Living room 2.819m X 4.242m
Level: Basement - Bedroom 2.743m X 3.048m
Level: Basement - Living room 7.315m X 2.972m
Level: Basement - Bathroom (# of pieces - 3) Measurements not available
Level: Basement - Bedroom 2.718m X 3.048m
Level: Basement - Living room 3.658m X 6.045m
Level: Main - Dining room 3.556m X 2.794m
Level: Main - Mudroom Measurements not available
Level: Main - Bathroom (# of pieces - 2) Measurements not available
Level: Main - Kitchen 3.048m X 3.302m
Level: Main
SOA_HOUSEKEEPING_ATTRS
- Listing source url Https://www.realtor.ca/real-estate/28776268/620-montpellier-drive-waterloo
- Listing type identifier Idx
The Home Overview listing data and Property Description above are provided by the Canadian Real Estate Association (CREA). All other information is provided by Houseful and its affiliates.

Lock your rate with RBC pre-approval
Mortgage rate is for illustrative purposes only. Please check RBC.com/mortgages for the current mortgage rates
$-2,400
/ Month25 Years fixed, 20% down payment, % interest
$
$
$
%
$
%

Schedule a viewing
No obligation or purchase necessary, cancel at any time
Nearby Homes
Real estate & homes for sale nearby





