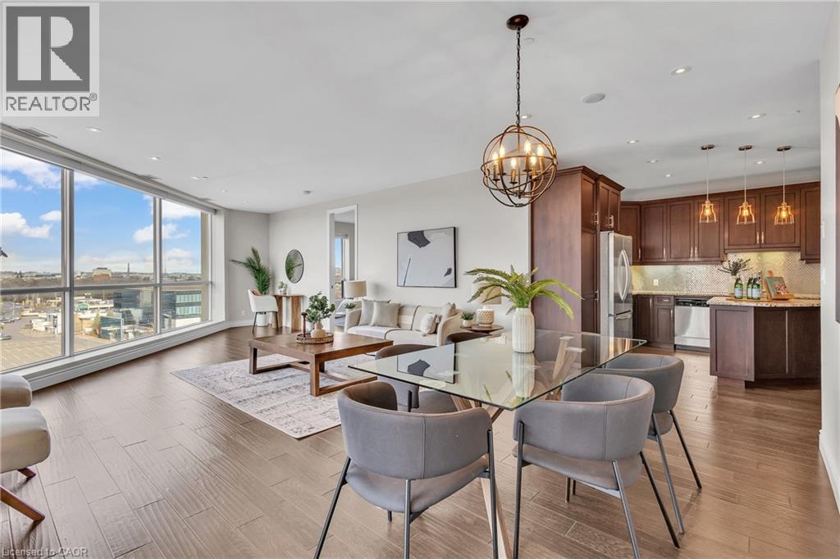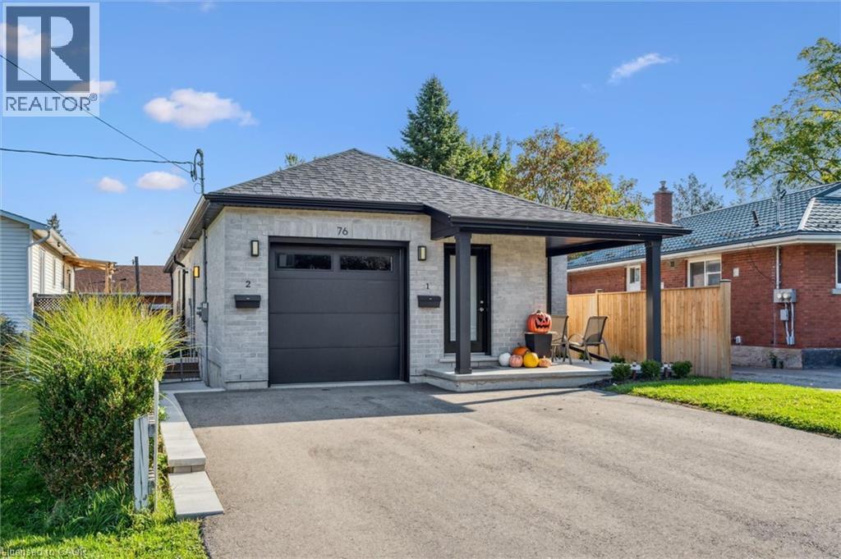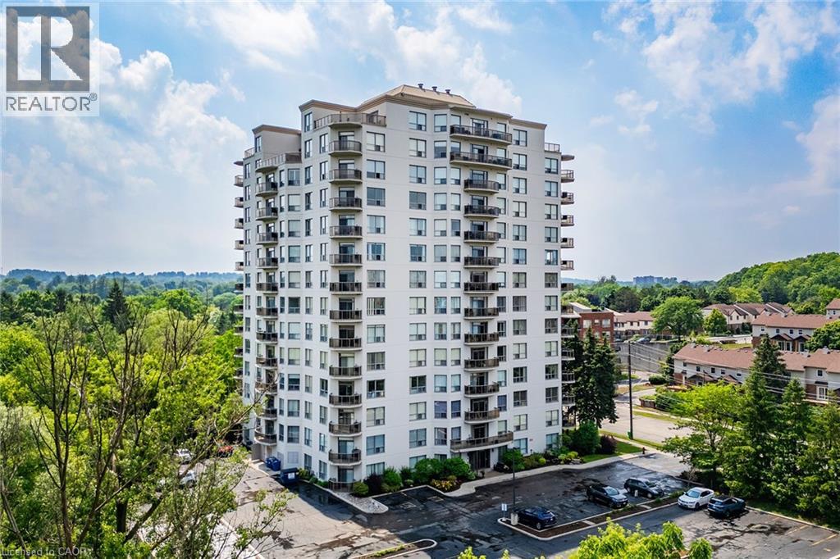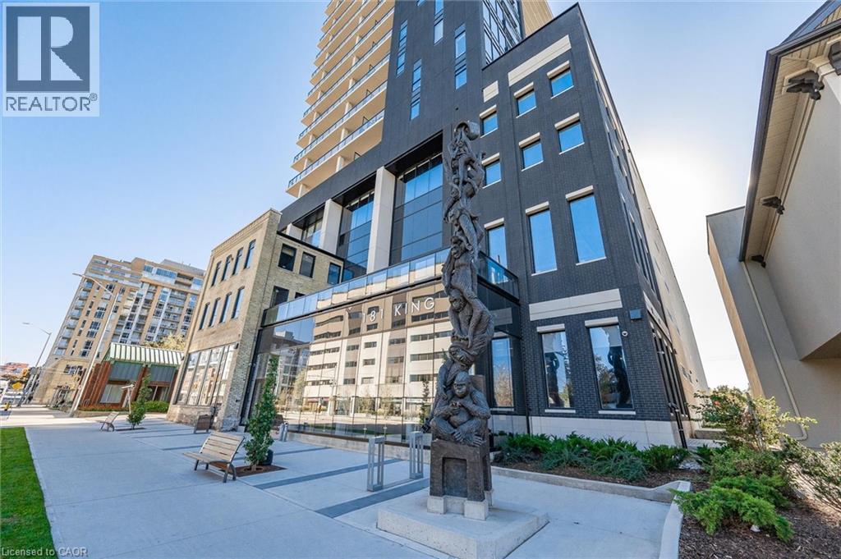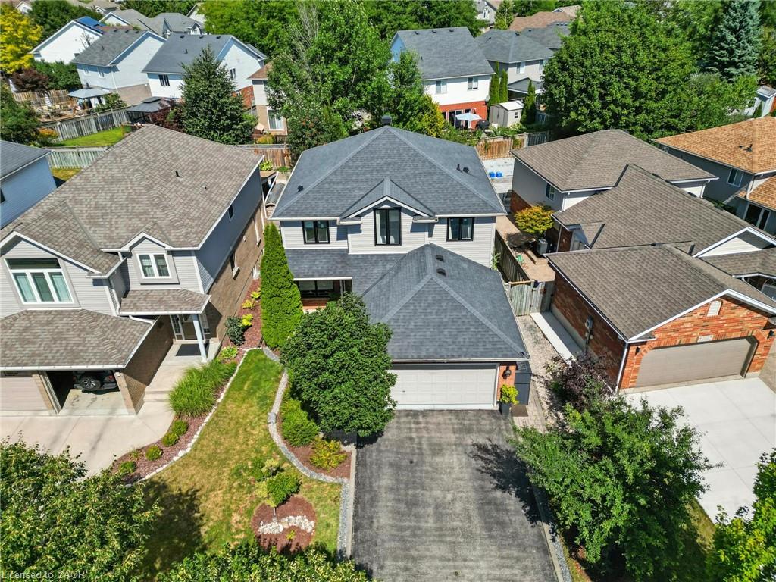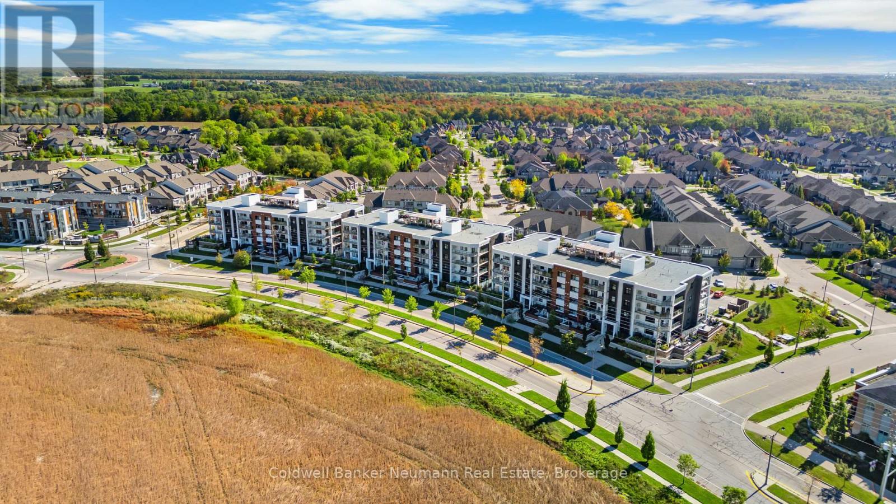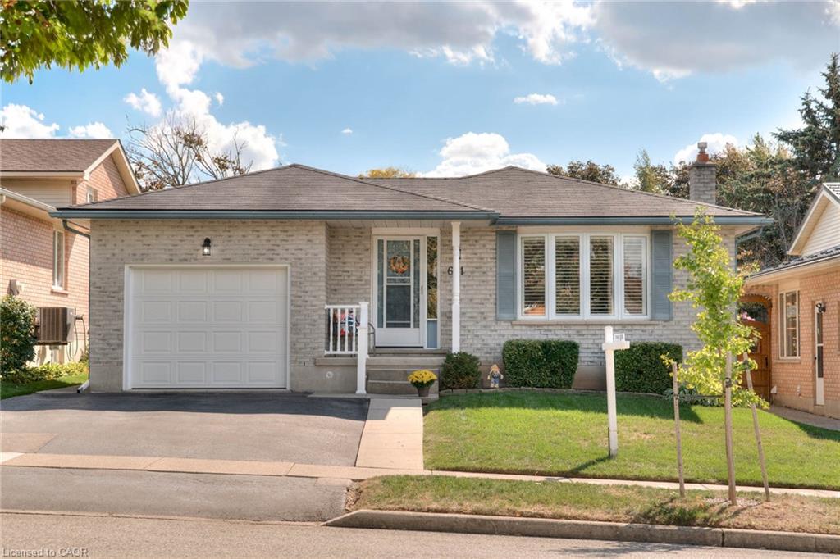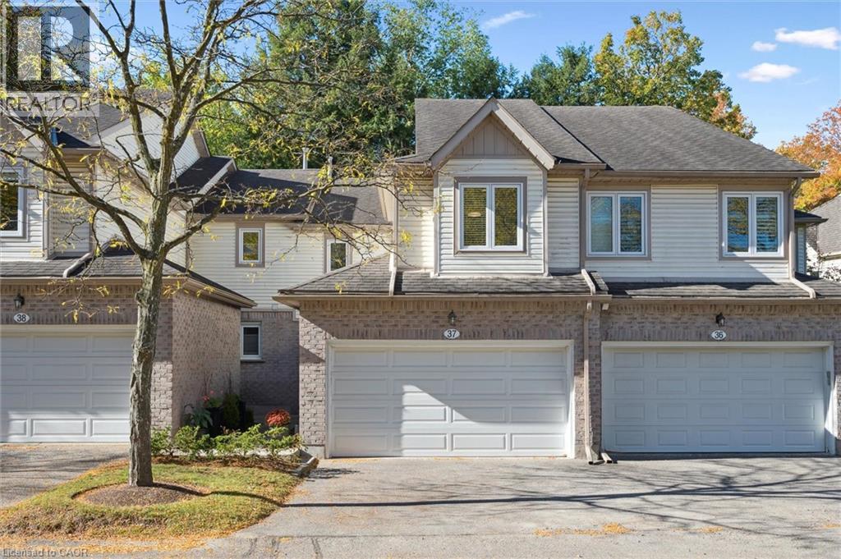- Houseful
- ON
- Waterloo
- North Lakeshore
- 621 Sprucehurst Cres
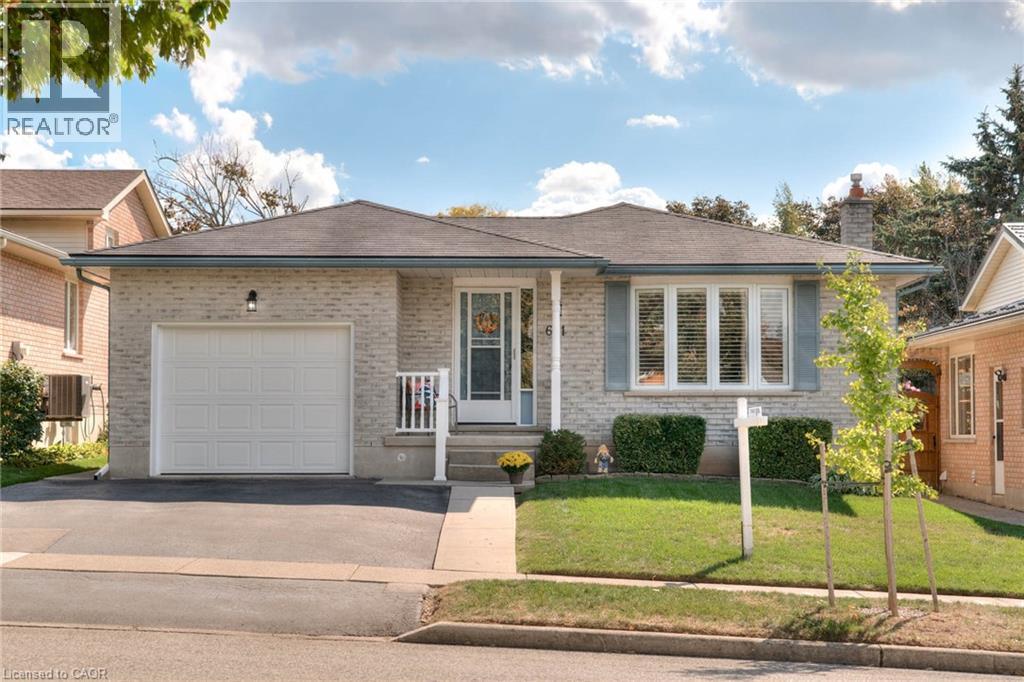
Highlights
Description
- Home value ($/Sqft)$698/Sqft
- Time on Housefulnew 1 hour
- Property typeSingle family
- StyleBungalow
- Neighbourhood
- Median school Score
- Mortgage payment
Charming 3-Bedroom Bungalow in Sought-After Lakeshore North! This all-brick bungalow offers a convenient open concept layout in one of the area’s most desirable neighbourhoods. The bright front living room welcomes you with a large picture window overlooking the quiet street, filling the space with natural light. The kitchen is open to the dining area, perfect for everyday living or hosting family dinners. Downstairs, you’ll find a finished basement complete with a spacious recreation room, a hobbyists dream workshop, and newly updated a 3-piece bathroom, providing plenty of room to relax or entertain. Another update includes a new water softener just last year. Outside, enjoy a generous yard with a stone patio that’s ideal for play, gardening, or simply unwinding in your own green space. Whether you’re starting a new chapter or looking to downsize, this home offers comfort, convenience, and community. Don’t miss your opportunity to live in beautiful Lakeshore North! (id:63267)
Home overview
- Cooling Central air conditioning
- Heat source Natural gas
- Heat type Forced air
- Sewer/ septic Municipal sewage system
- # total stories 1
- # parking spaces 3
- Has garage (y/n) Yes
- # full baths 2
- # total bathrooms 2.0
- # of above grade bedrooms 3
- Subdivision 442 - lakeshore north
- Directions 2161263
- Lot size (acres) 0.0
- Building size 1111
- Listing # 40775492
- Property sub type Single family residence
- Status Active
- Bathroom (# of pieces - 3) 2.591m X 2.261m
Level: Basement - Recreational room 7.595m X 6.909m
Level: Basement - Utility 3.404m X 2.54m
Level: Basement - Storage 2.134m X 0.864m
Level: Basement - Workshop 5.131m X 3.353m
Level: Basement - Living room 4.851m X 3.277m
Level: Main - Bedroom 3.886m X 2.997m
Level: Main - Bedroom 2.896m X 2.819m
Level: Main - Bathroom (# of pieces - 4) 3.124m X 1.727m
Level: Main - Dining room 2.845m X 2.819m
Level: Main - Kitchen 4.166m X 3.658m
Level: Main - Primary bedroom 4.039m X 3.124m
Level: Main
- Listing source url Https://www.realtor.ca/real-estate/28959645/621-sprucehurst-crescent-waterloo
- Listing type identifier Idx

$-2,067
/ Month

