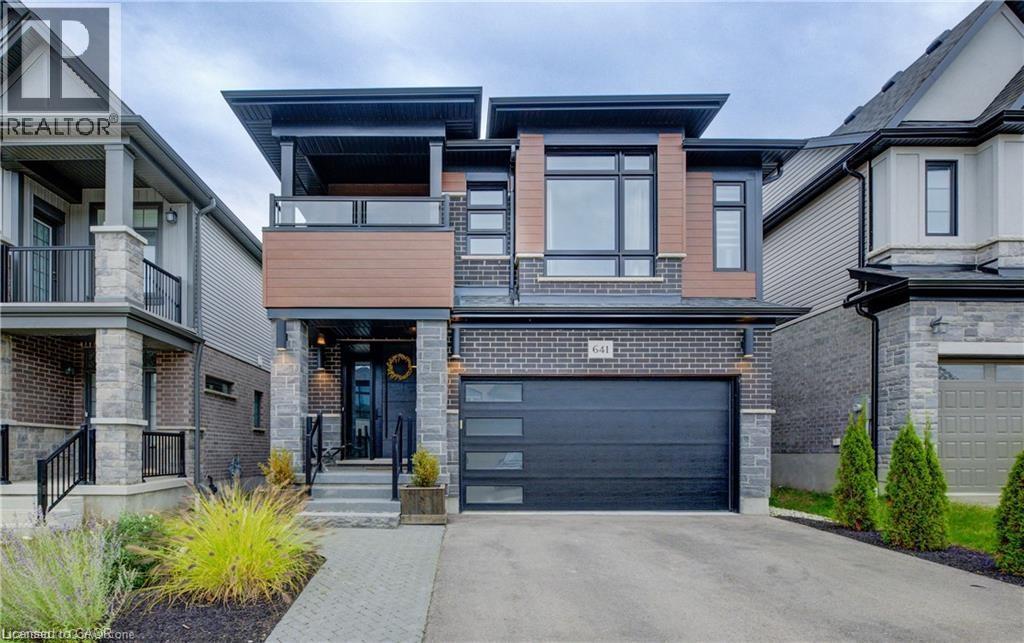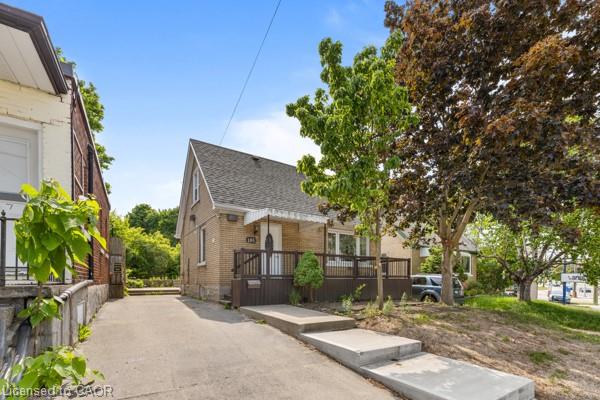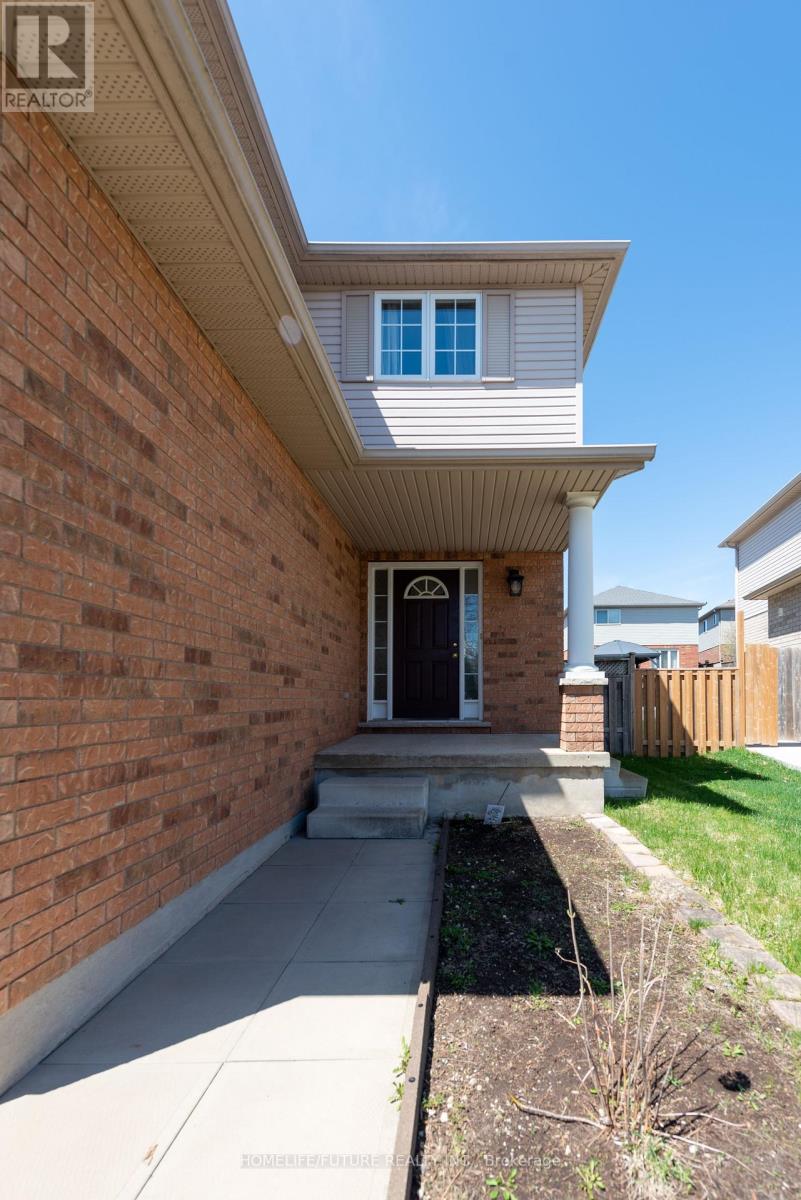- Houseful
- ON
- Waterloo
- Columbia Forest
- 641 Wild Rye St

641 Wild Rye St
641 Wild Rye St
Highlights
Description
- Home value ($/Sqft)$407/Sqft
- Time on Houseful148 days
- Property typeSingle family
- Style2 level
- Neighbourhood
- Median school Score
- Year built2019
- Mortgage payment
This luxurious home boasts 4+1 bedrooms and 3+1 bathrooms, including a finished basement with an additional bedroom and bathroom. Throughout the house, you'll find the elegance of engineered white oak hardwood flooring, complemented by custom-built ins and a chef's dream kitchen with GE CAFE appliances, a gas cooktop, and wall oven. The main floor features a cozy electric fireplace, while custom woodwork and mudroom built-ins add a touch of sophistication. The basement also includes a convenient kitchenette/bar for entertaining. Upstairs, you'll find Riobel, Delta, and Moen plumbing fixtures in the bathrooms. Outside, the custom one-of-a-kind backyard is a paradise with landscaping, sun-protecting pergolas, and a custom-built Broil King BBQ. Enjoy a maintenance-free lawn with artificial turf in the backyard and stylish hardscaping both in the front and back yards. With close to $500,000 invested in upgrades. (id:63267)
Home overview
- Cooling Central air conditioning
- Heat source Natural gas
- Heat type Forced air
- Sewer/ septic Municipal sewage system
- # total stories 2
- # parking spaces 4
- Has garage (y/n) Yes
- # full baths 3
- # half baths 1
- # total bathrooms 4.0
- # of above grade bedrooms 5
- Has fireplace (y/n) Yes
- Subdivision 443 - columbia forest/clair hills
- Lot size (acres) 0.0
- Building size 3427
- Listing # 40715476
- Property sub type Single family residence
- Status Active
- Primary bedroom 3.962m X 5.817m
Level: 2nd - Full bathroom 2.286m X 3.658m
Level: 2nd - Bedroom 4.089m X 4.674m
Level: 2nd - Bedroom 3.48m X 4.674m
Level: 2nd - Laundry 2.311m X 1.93m
Level: 2nd - Bedroom 4.597m X 3.353m
Level: 2nd - Bathroom (# of pieces - 4) 3.454m X 1.829m
Level: 2nd - Bedroom 4.851m X 2.718m
Level: Basement - Utility 2.667m X 3.581m
Level: Basement - Storage 1.829m X 1.219m
Level: Basement - Bathroom (# of pieces - 3) 1.93m X 2.718m
Level: Basement - Recreational room 6.68m X 5.918m
Level: Basement - Kitchen 3.658m X 3.962m
Level: Main - Living room 3.912m X 6.528m
Level: Main - Mudroom 2.311m X 2.337m
Level: Main - Dining room 3.658m X 2.565m
Level: Main - Foyer 2.159m X 2.337m
Level: Main - Bathroom (# of pieces - 2) 0.94m X 2.134m
Level: Main
- Listing source url Https://www.realtor.ca/real-estate/28148905/641-wild-rye-street-waterloo
- Listing type identifier Idx

$-3,720
/ Month











