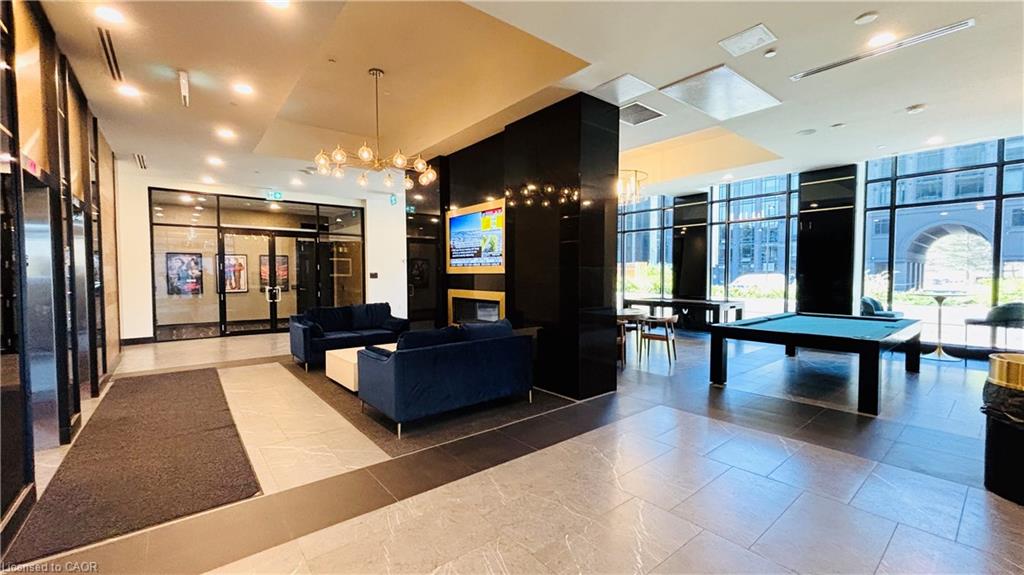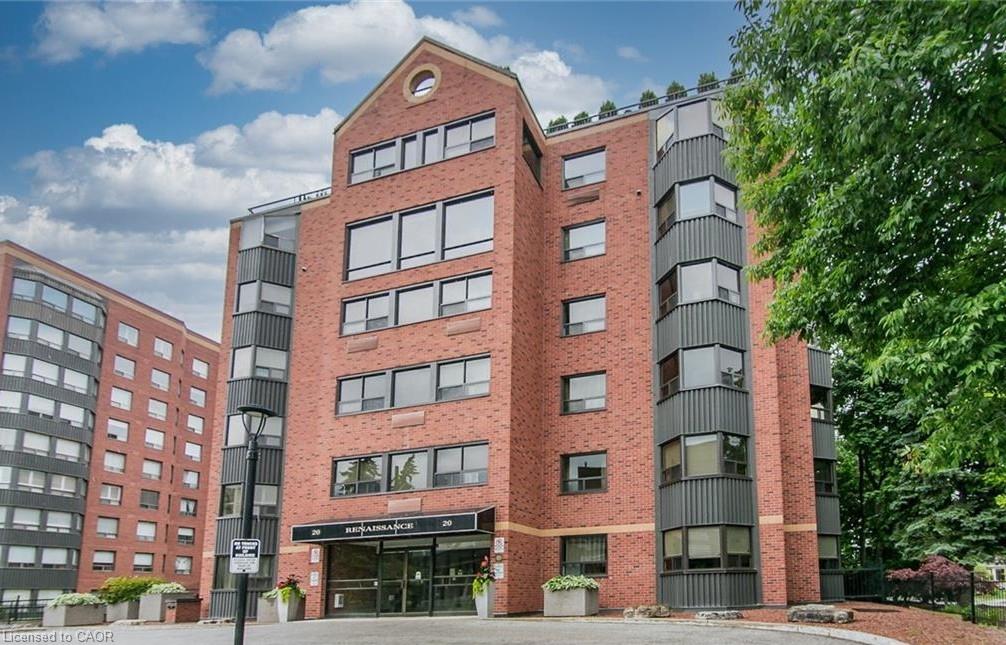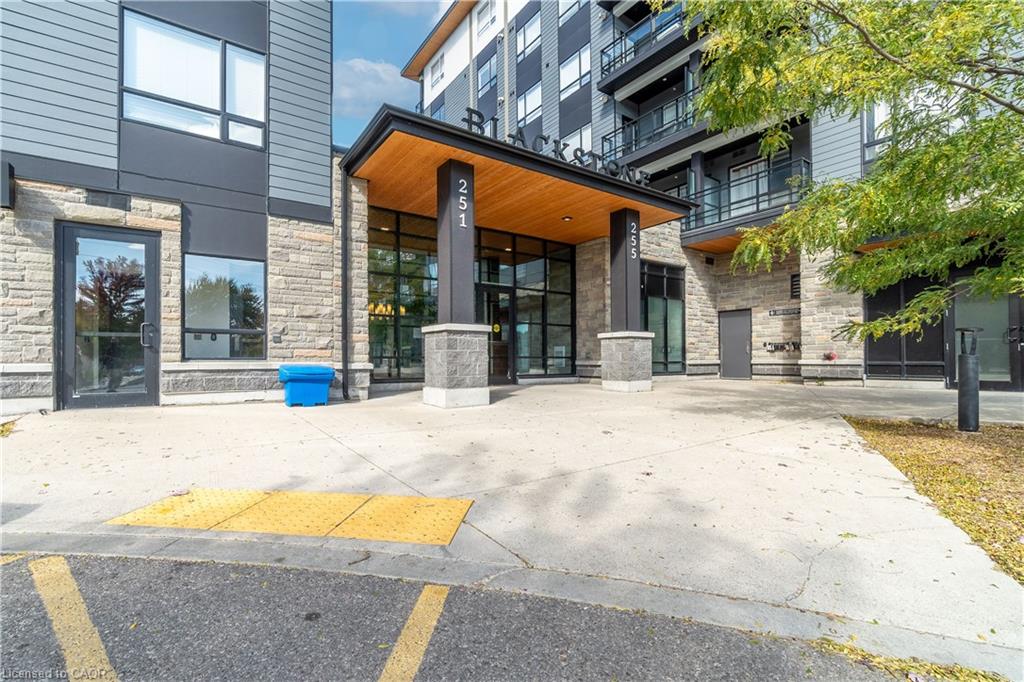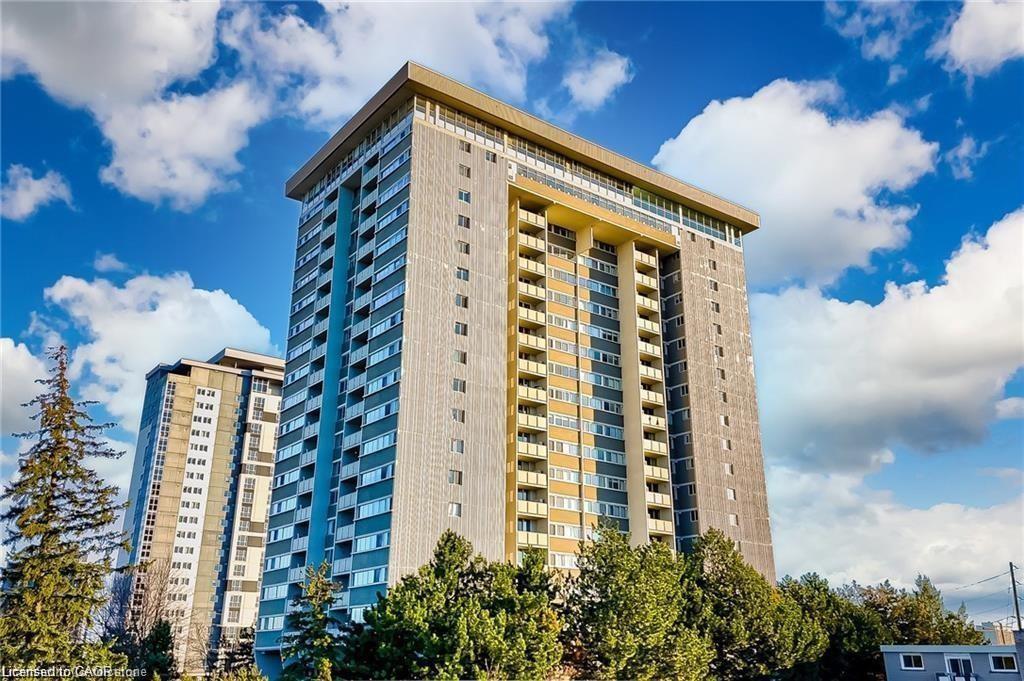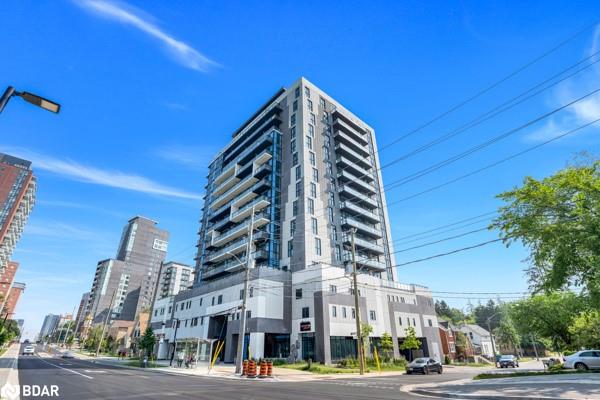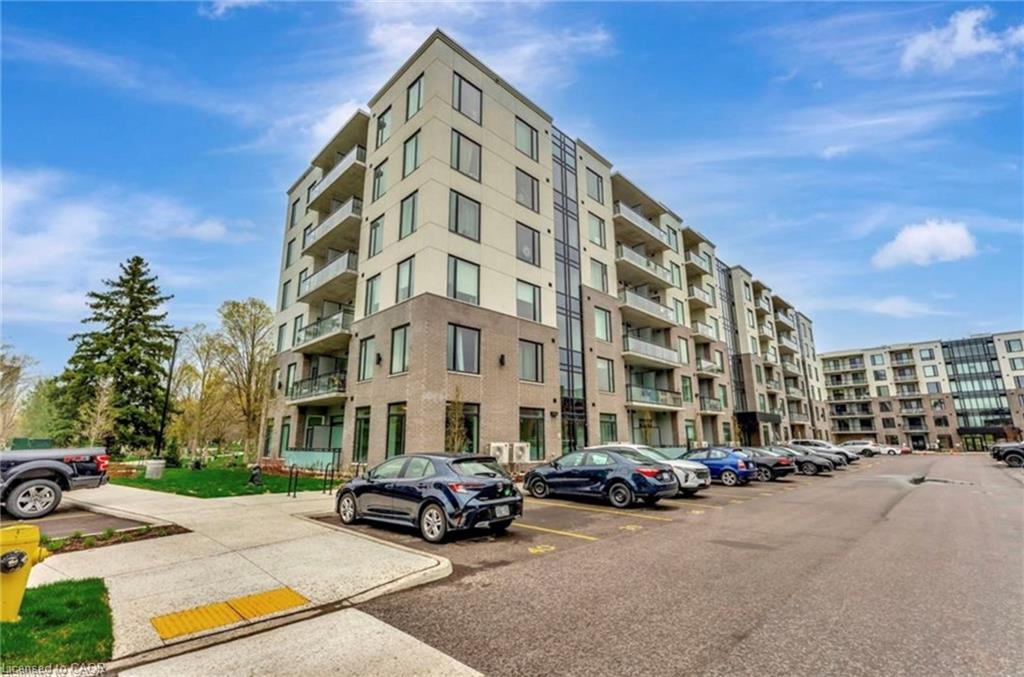- Houseful
- ON
- Waterloo
- Downtown Waterloo
- 65 Westmount Road N Unit 902
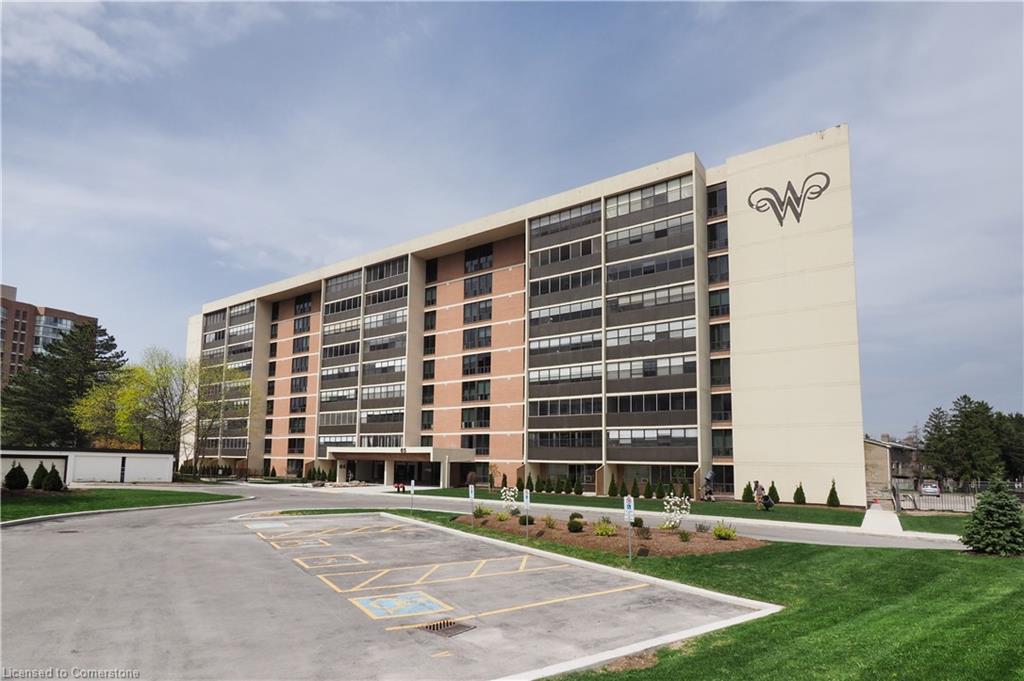
65 Westmount Road N Unit 902
65 Westmount Road N Unit 902
Highlights
Description
- Home value ($/Sqft)$246/Sqft
- Time on Houseful166 days
- Property typeResidential
- Style1 storey/apt
- Neighbourhood
- Median school Score
- Year built1974
- Garage spaces1
- Mortgage payment
Westmount Towers II is the perfect location for your carefree lifestyle. A Cooperative building which operates like a condominium but cannot be mortgaged in the traditional way. This spacious 2 bedroom suite is ideally located close to Waterloo Park, the Waterloo Rec Center, Westmount Shopping Center, City Transit is at the front door and it is a pleasant stroll to Uptown Waterloo. A open concept suite with a generous living and dining room adjacent the 4 appliance kitchen. The primary bedroom provides a walk in closet and a 2 pc ensuite. Additional rooms include a 4pc bathroom, 2 generous closets, one in the 2nd bedroom and one as you enter the unit, as well as large separate storage room. Enjoy the sun filled, south facing, large screened in balcony, new fresh flooring through except in the kitchen and bath (2025), 4 appliances including a dishwasher. Weather free underground parking. and numerous visitor parking spaces. All utilities- Heat, Hydro, Water as well as Property Taxes and Building Insurance are conviently included in the monthly fee. On-site amenities include a Billiard Room, Library, Party and Games Room, Exercise Room, Workshop, Bike Storage and a convenient Laundry Room. This building is in the process of being converted to a condominium and offers a pet free environment.
Home overview
- Cooling Window unit(s)
- Heat type Baseboard, gas hot water
- Pets allowed (y/n) No
- Sewer/ septic Sewer (municipal)
- Building amenities Elevator(s), fitness center, game room, library, party room, parking, workshop area
- Construction materials Brick
- Foundation Poured concrete
- Roof Tar/gravel
- Exterior features Balcony, controlled entry, landscaped, lawn sprinkler system
- # garage spaces 1
- # parking spaces 11
- Garage features 1
- Has garage (y/n) Yes
- Parking desc Garage door opener, built-in, concrete, exclusive, assigned
- # full baths 1
- # half baths 1
- # total bathrooms 2.0
- # of above grade bedrooms 2
- # of rooms 8
- Appliances Dishwasher, microwave, refrigerator, stove
- Has fireplace (y/n) Yes
- Laundry information Coin operated, common area, laundry room, lower level
- Interior features Auto garage door remote(s), ceiling fan(s), elevator
- County Waterloo
- Area 4 - waterloo west
- View City
- Water source Municipal
- Zoning description Rmu-60
- Elementary school Keatsway p.s., centennial p.s., our lady of lourdes
- High school Waterloo c.i., resurrection catholic s.s.
- Lot desc Urban, paved, city lot, near golf course, highway access, hospital, park, place of worship, public transit, schools, shopping nearby
- Approx lot size (range) 0.5 - 1.99
- Basement information Full, partially finished
- Building size 1175
- Mls® # 40725969
- Property sub type Condominium
- Status Active
- Tax year 2025
- Bathroom Main
Level: Main - Kitchen Main
Level: Main - Living room Main
Level: Main - Bathroom Main
Level: Main - Dining room Main
Level: Main - Primary bedroom Main
Level: Main - Sunroom Screened in Balcony
Level: Main - Bedroom Main
Level: Main
- Listing type identifier Idx

$307
/ Month

