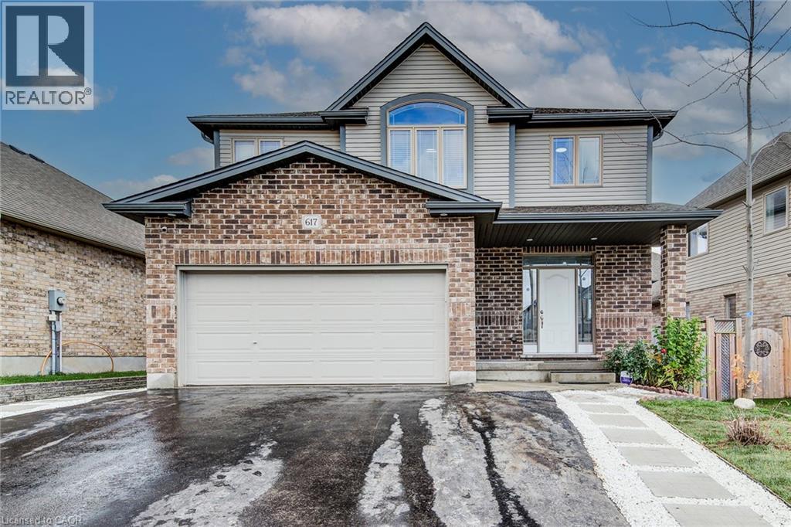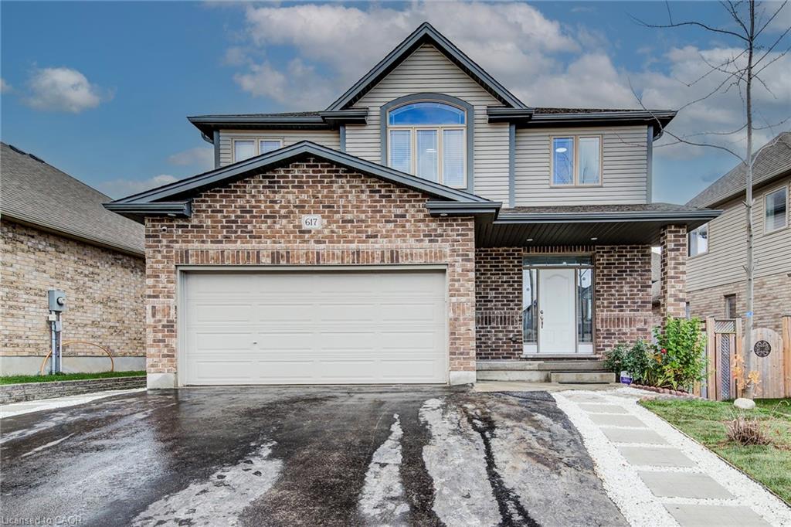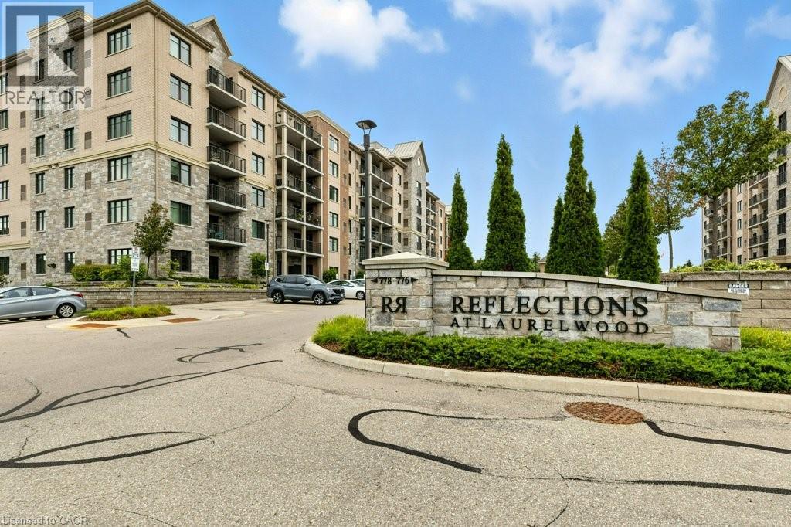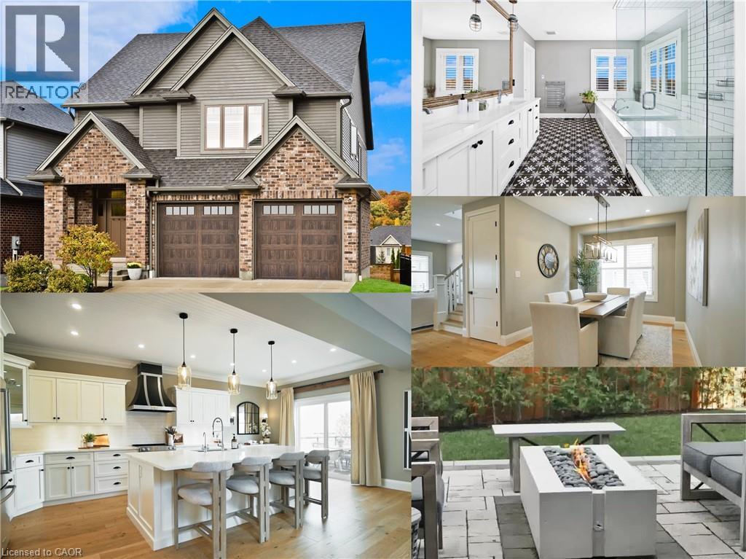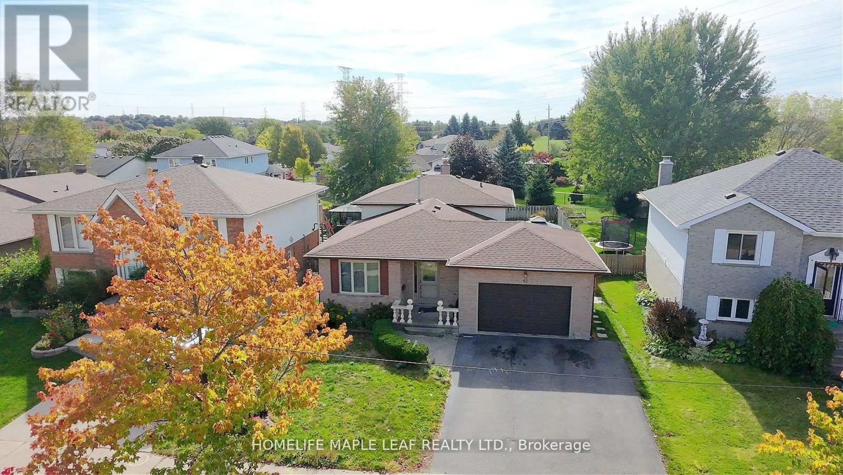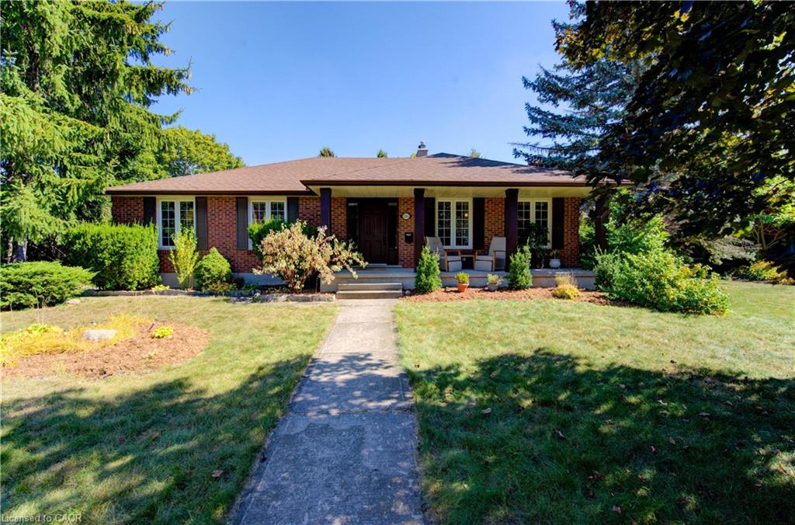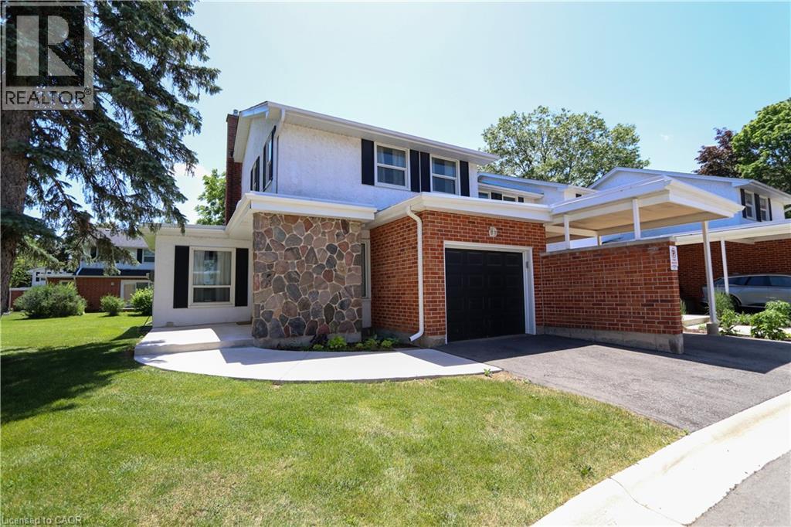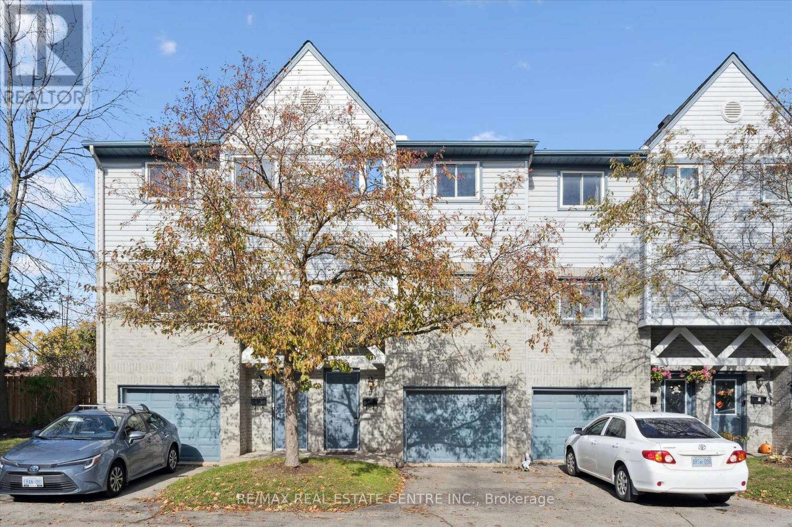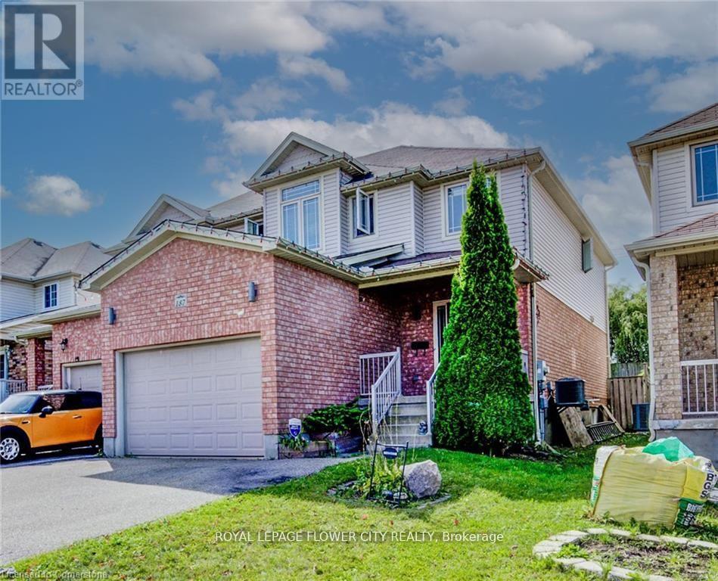- Houseful
- ON
- Waterloo
- Clair Hills
- 678 Interlaken Dr
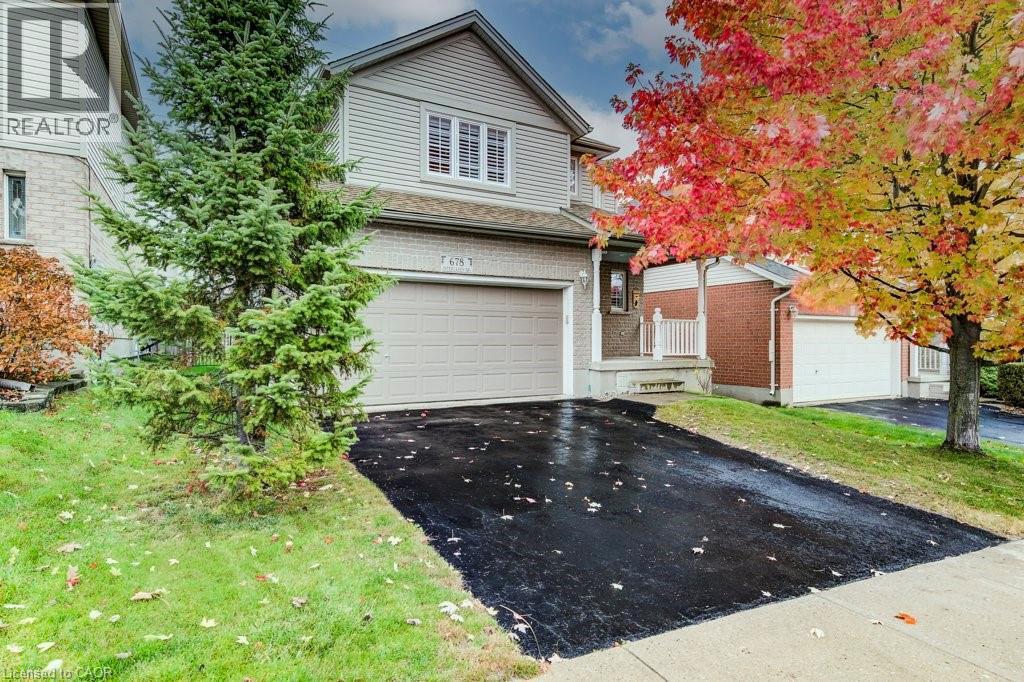
Highlights
Description
- Home value ($/Sqft)$348/Sqft
- Time on Housefulnew 9 hours
- Property typeSingle family
- Style2 level
- Neighbourhood
- Median school Score
- Lot size4,400 Sqft
- Year built2004
- Mortgage payment
Welcome to this stunning detached home in the highly sought-after, family-friendly Clair Hills neighbourhood! This bright, open-concept 2-storey home features newer flooring on the main floor that flows into a modern kitchen with stone countertops and tile backsplash. Step outside to your private, fully fenced backyard — complete with a large deck and shed. Upstairs, the spacious primary bedroom offers a large walk-in closet and a spa-like ensuite with a soaker tub. Two additional bedrooms share a generous second bathroom, ideal for a growing family. The finished basement adds even more living space, featuring a cozy rec room with a full bathroom. Located close to excellent schools and just minutes from Costco, The Boardwalk, shopping, gyms, and more — this home offers comfort, convenience, and style in one of Waterloo’s best communities! (id:63267)
Home overview
- Cooling Central air conditioning
- Heat source Natural gas
- Heat type Forced air
- Sewer/ septic Municipal sewage system
- # total stories 2
- Fencing Fence
- # parking spaces 4
- Has garage (y/n) Yes
- # full baths 2
- # half baths 2
- # total bathrooms 4.0
- # of above grade bedrooms 3
- Community features Community centre
- Subdivision 443 - columbia forest/clair hills
- Directions 1600677
- Lot dimensions 0.101
- Lot size (acres) 0.1
- Building size 2788
- Listing # 40784195
- Property sub type Single family residence
- Status Active
- Bathroom (# of pieces - 4) 2.946m X 3.124m
Level: 2nd - Primary bedroom 4.445m X 4.724m
Level: 2nd - Bedroom 3.632m X 3.658m
Level: 2nd - Bedroom 3.658m X 3.658m
Level: 2nd - Bathroom (# of pieces - 4) 2.896m X 3.531m
Level: 2nd - Recreational room 6.909m X 7.722m
Level: Basement - Cold room 2.54m X 2.083m
Level: Basement - Bathroom (# of pieces - 2) 1.422m X 2.007m
Level: Basement - Utility 2.845m X 2.007m
Level: Basement - Bathroom (# of pieces - 2) 2.057m X 1.067m
Level: Main - Foyer Measurements not available
Level: Main - Laundry 1.803m X 2.134m
Level: Main - Kitchen 3.708m X 3.404m
Level: Main - Living room 3.531m X 6.807m
Level: Main - Dining room 3.708m X 2.819m
Level: Main
- Listing source url Https://www.realtor.ca/real-estate/29053842/678-interlaken-drive-waterloo
- Listing type identifier Idx

$-2,586
/ Month

