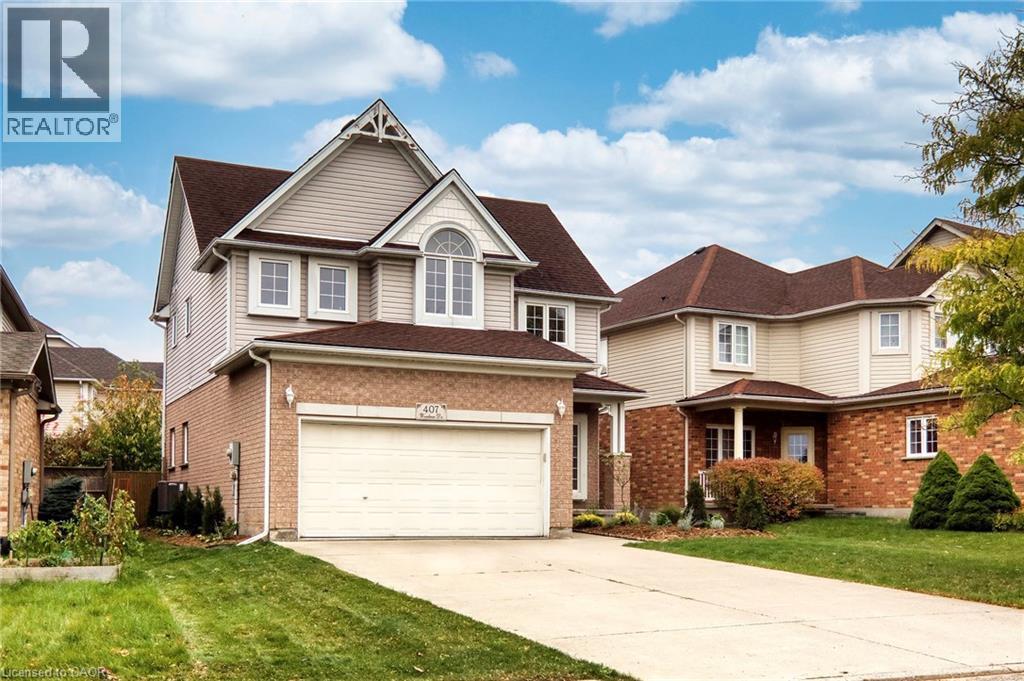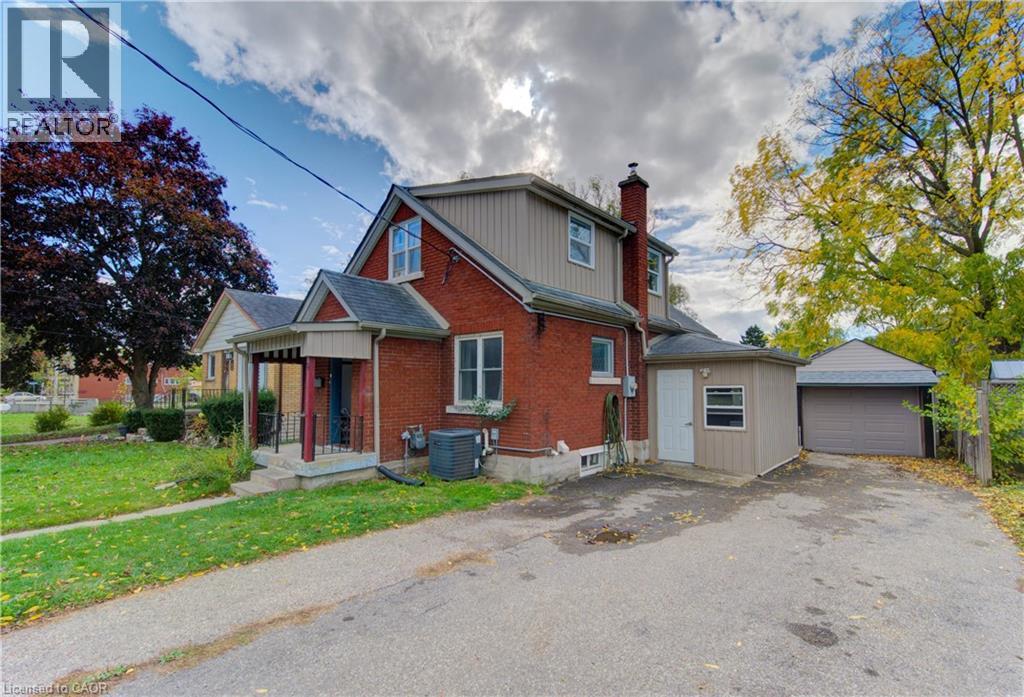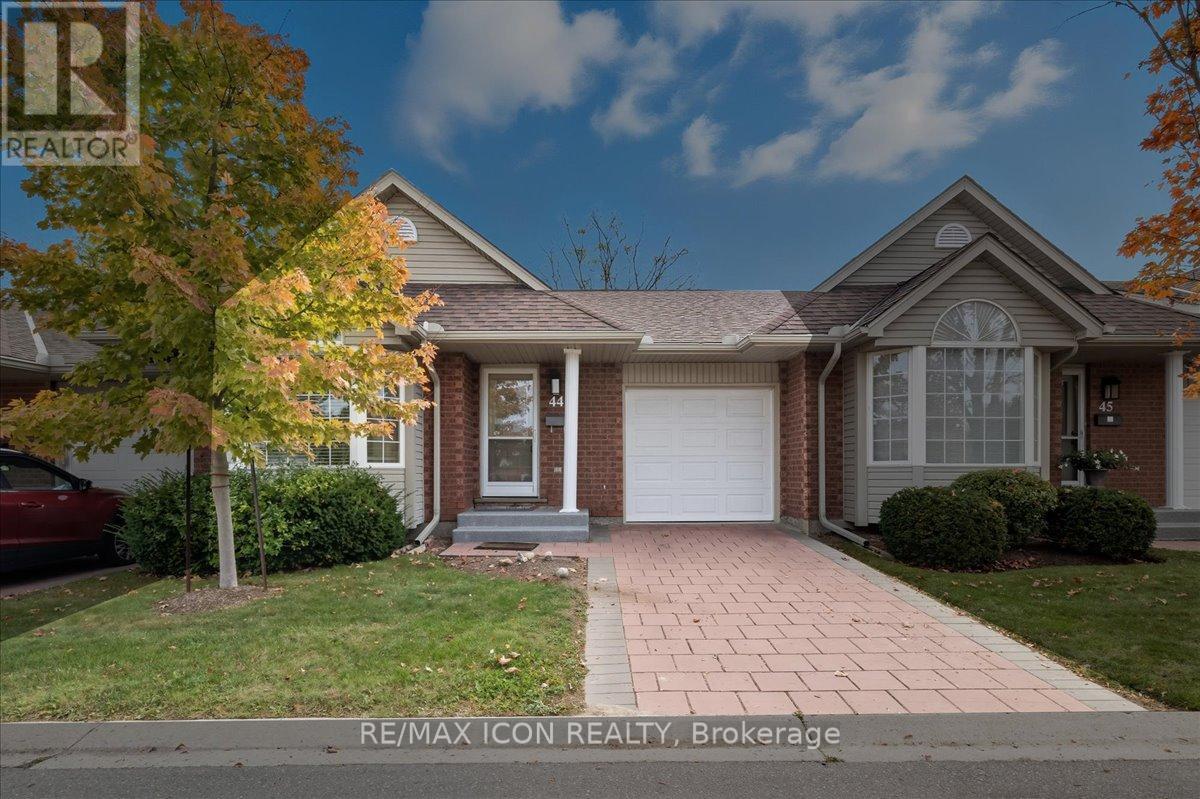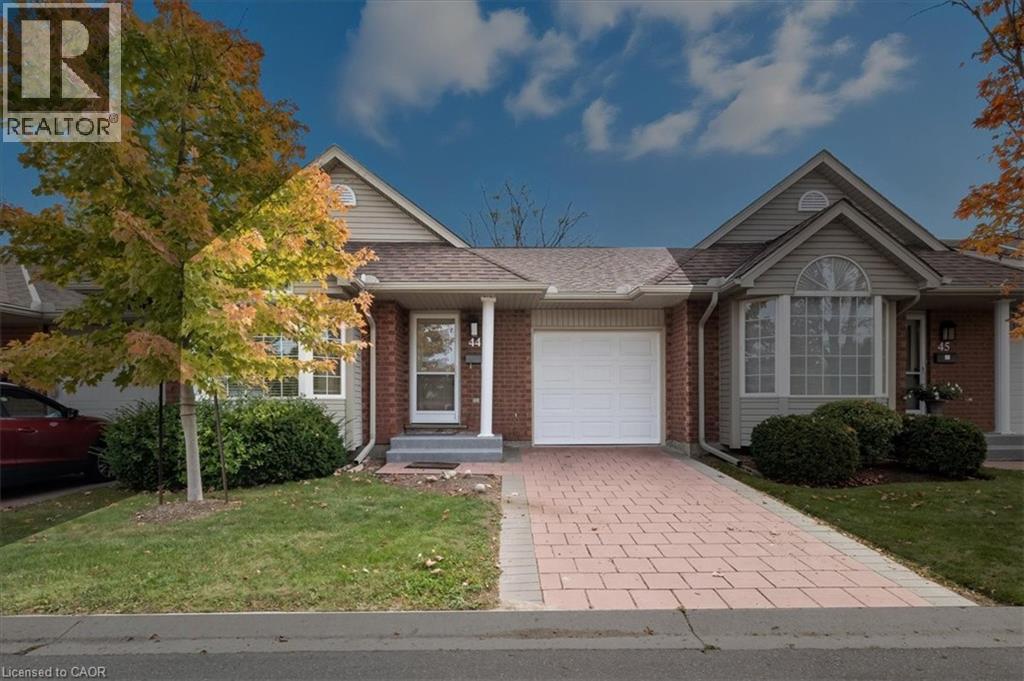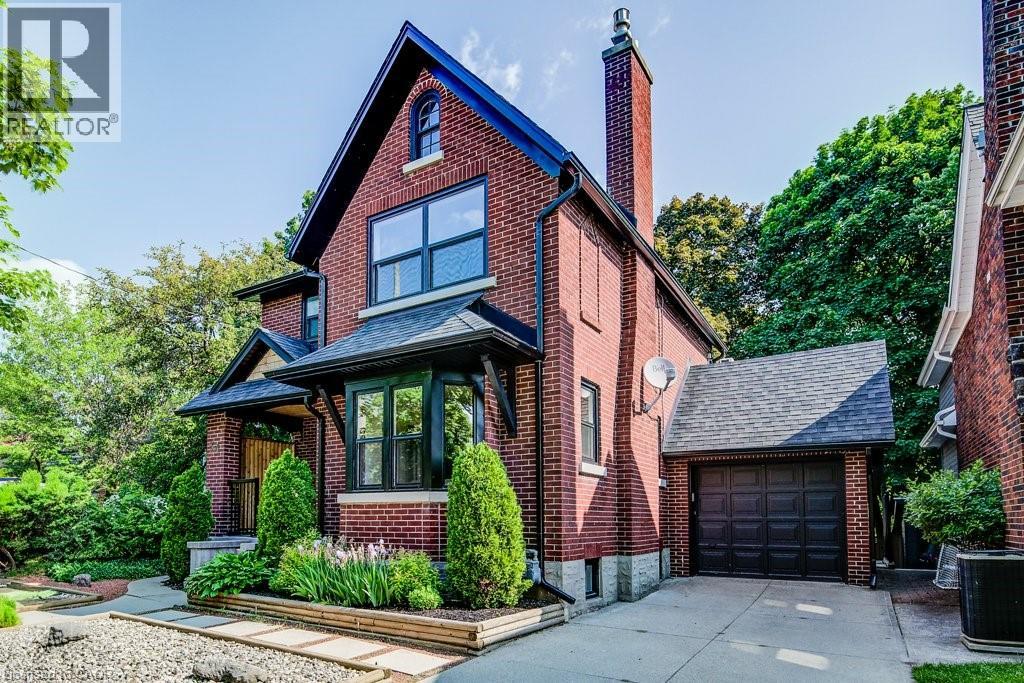- Houseful
- ON
- Waterloo
- Clair Hills
- 679 Salzburg Dr
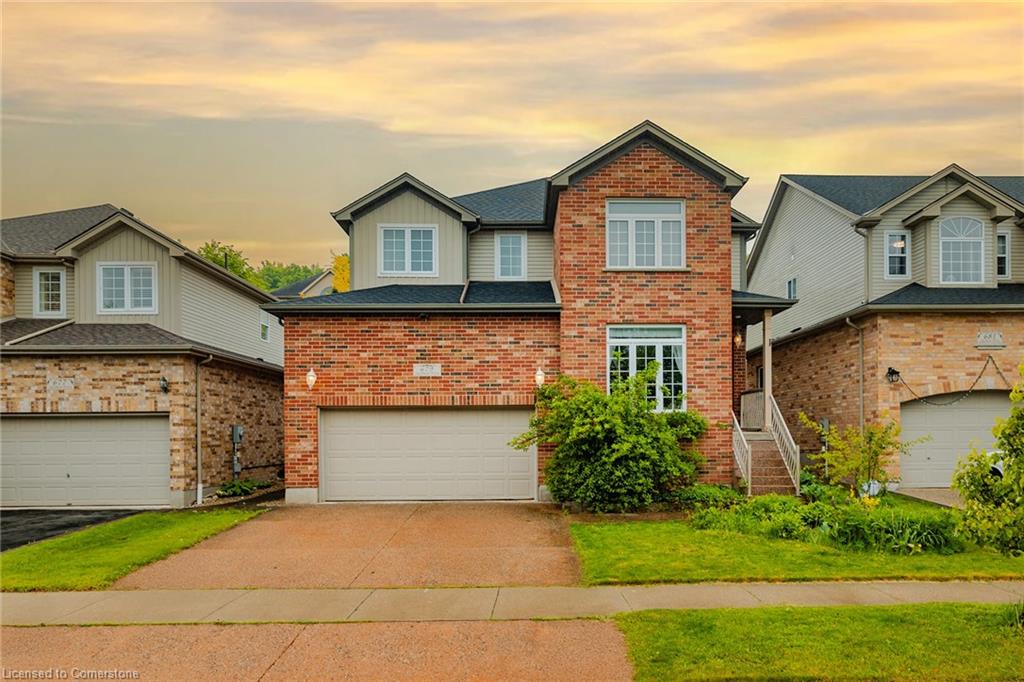
Highlights
Description
- Home value ($/Sqft)$355/Sqft
- Time on Houseful125 days
- Property typeResidential
- StyleTwo story
- Neighbourhood
- Median school Score
- Year built2003
- Garage spaces3
- Mortgage payment
LOCATION LOCATION LOCATION!! Welcome to Your Dream Home in Prestigious Clair Hills, Waterloo! Tucked away on a quiet street in the exclusive Rosewood Estates enclave of Clair Hills, this custom-built executive home delivers an unmatched blend of modern design, expansive space, and prime location just minutes from top-ranked schools, scenic trails, and every essential amenity. Freshly painted throughout and meticulously maintained, this one-of-a-kind residence is designed for those who value openness, light, and luxury. Step into a bright, airy layout featuring elegant formal living and dining areas with rich hardwood flooring, perfect for hosting and entertaining in style. The heart of the home is the stunning open-concept kitchen, complete with high-end stainless steel appliances, engineered granite countertops, and abundant cabinetry. A large center island and breakfast area flow into the spacious great room, where massive windows overlook a beautifully landscaped backyard and fill the space with natural light. Glass sliders lead to an oversized deck, ideal for morning coffee or summer gatherings. Additional highlights include a garage lift ideal for car enthusiasts or those needing 3-car indoor parking, a professionally landscaped yard designed for outdoor enjoyment, and unbeatable proximity to the Geo-Time Trail, top-rated schools, university campuses, The Boardwalk, and all the shopping, dining, and convenience Waterloo has to offer. This is more than just a home...it’s a statement. A lifestyle of elegance, flexibility, and opportunity awaits in one of Waterloo’s most sought-after neighborhoods.
Home overview
- Cooling Central air
- Heat type Forced air, natural gas
- Pets allowed (y/n) No
- Sewer/ septic Sewer (municipal)
- Construction materials Aluminum siding, brick
- Foundation Poured concrete
- Roof Asphalt shing
- # garage spaces 3
- # parking spaces 5
- Garage features 2
- Has garage (y/n) Yes
- Parking desc Attached garage, other
- # full baths 2
- # half baths 2
- # total bathrooms 4.0
- # of above grade bedrooms 4
- # of below grade bedrooms 1
- # of rooms 16
- Appliances Water softener, built-in microwave, dishwasher, dryer, refrigerator, stove, washer
- Has fireplace (y/n) Yes
- County Waterloo
- Area 4 - waterloo west
- Water source Municipal
- Zoning description Fr
- Lot desc Urban, rectangular, park
- Lot dimensions 45 x 105
- Approx lot size (range) 0 - 0.5
- Basement information Full, finished
- Building size 3520
- Mls® # 40742545
- Property sub type Single family residence
- Status Active
- Virtual tour
- Tax year 2024
- Bathroom Second
Level: 2nd - Primary bedroom Second
Level: 2nd - Second
Level: 2nd - Bedroom Second
Level: 2nd - Bedroom Second
Level: 2nd - Bedroom Basement
Level: Basement - Bathroom Basement
Level: Basement - Recreational room Basement
Level: Basement - Den Basement
Level: Basement - Utility Basement
Level: Basement - Breakfast room Main
Level: Main - Bathroom Main
Level: Main - Living room Main
Level: Main - Kitchen Main
Level: Main - Dining room Main
Level: Main - Laundry Main
Level: Main
- Listing type identifier Idx

$-3,333
/ Month

