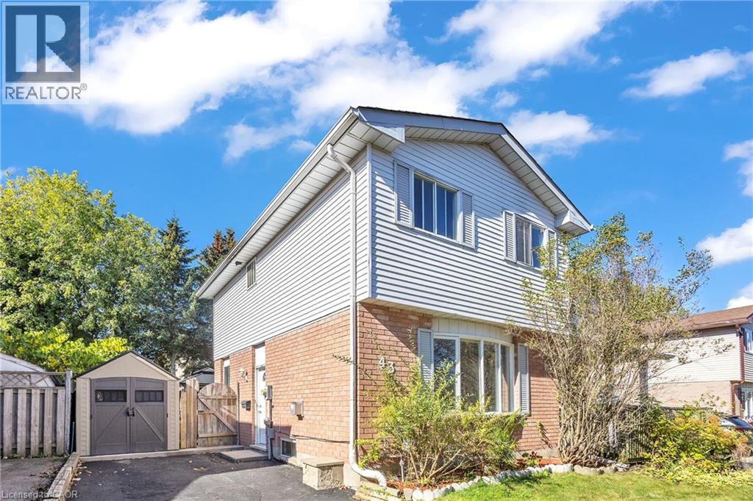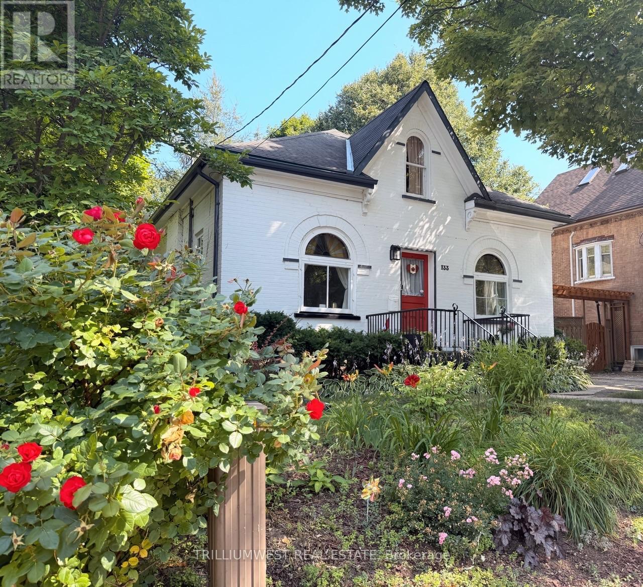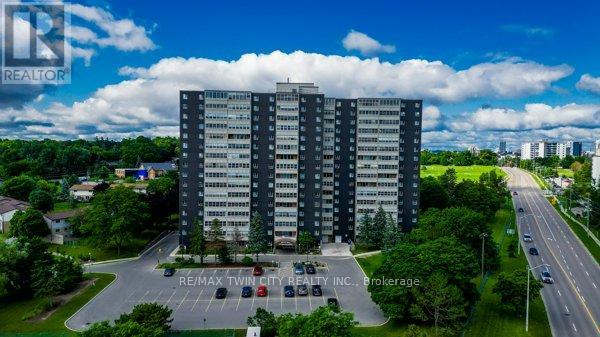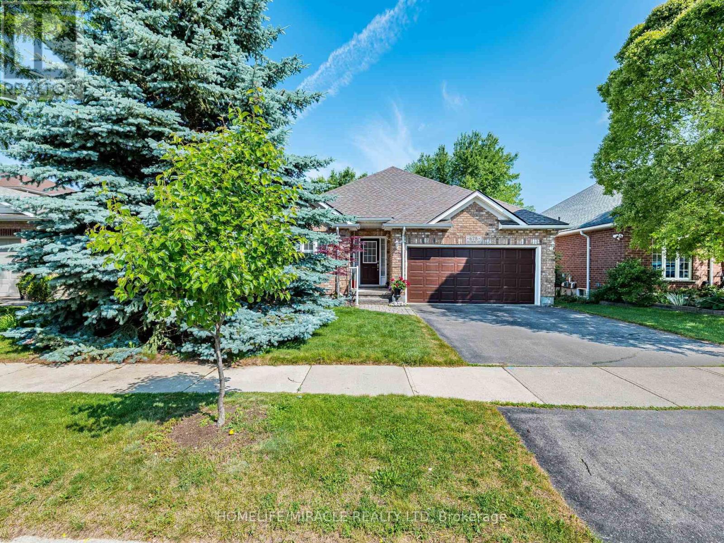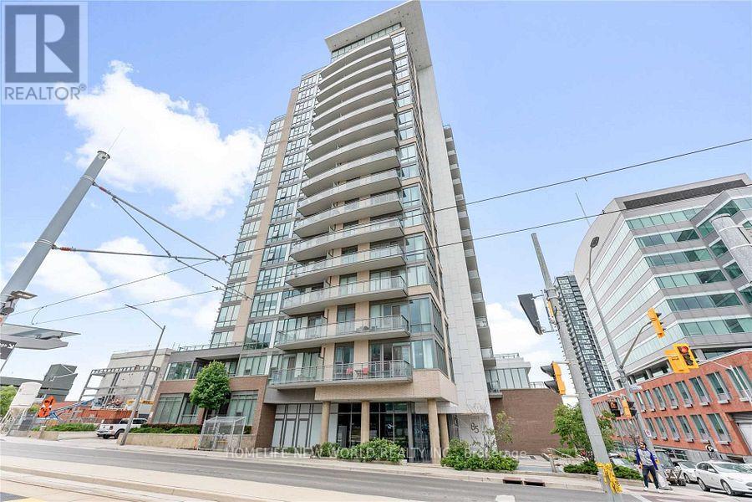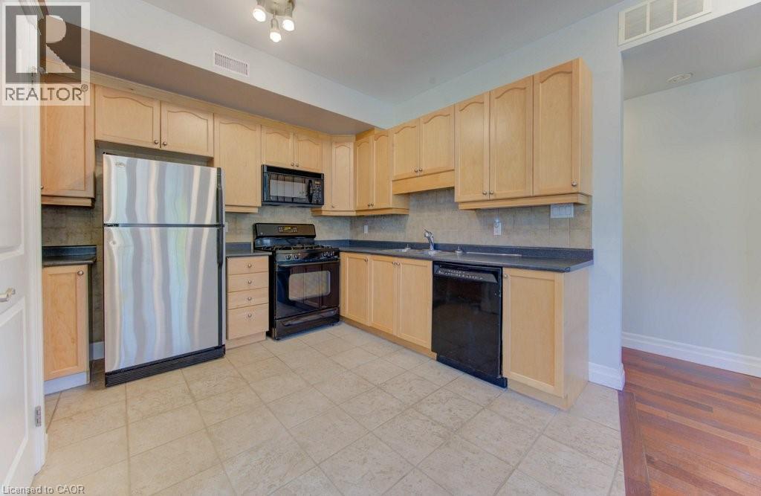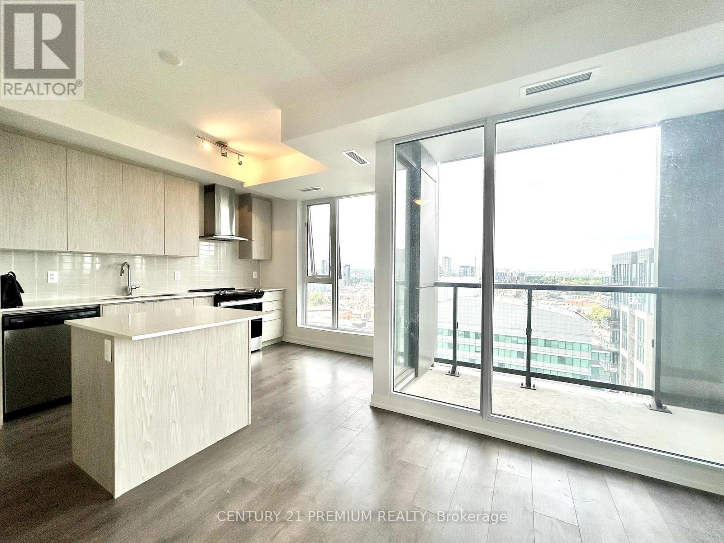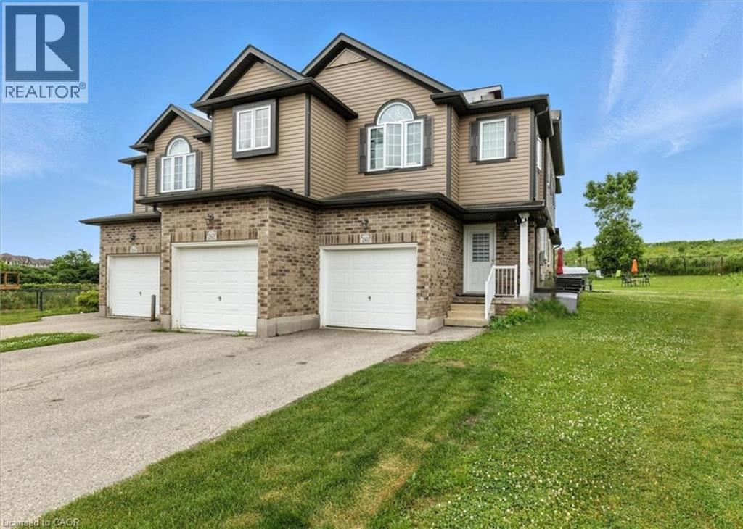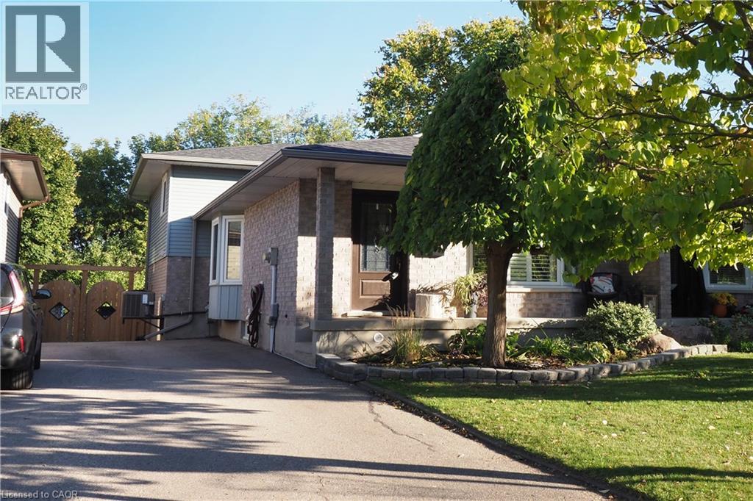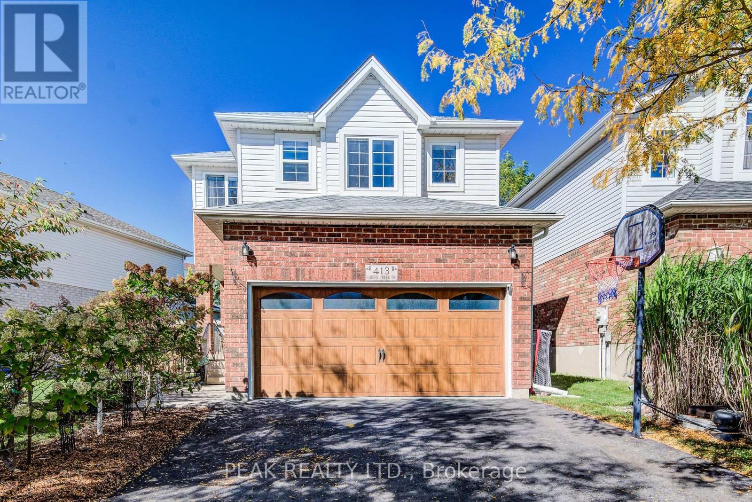- Houseful
- ON
- Waterloo
- Conservation Meadows
- 690 Coldstream Dr
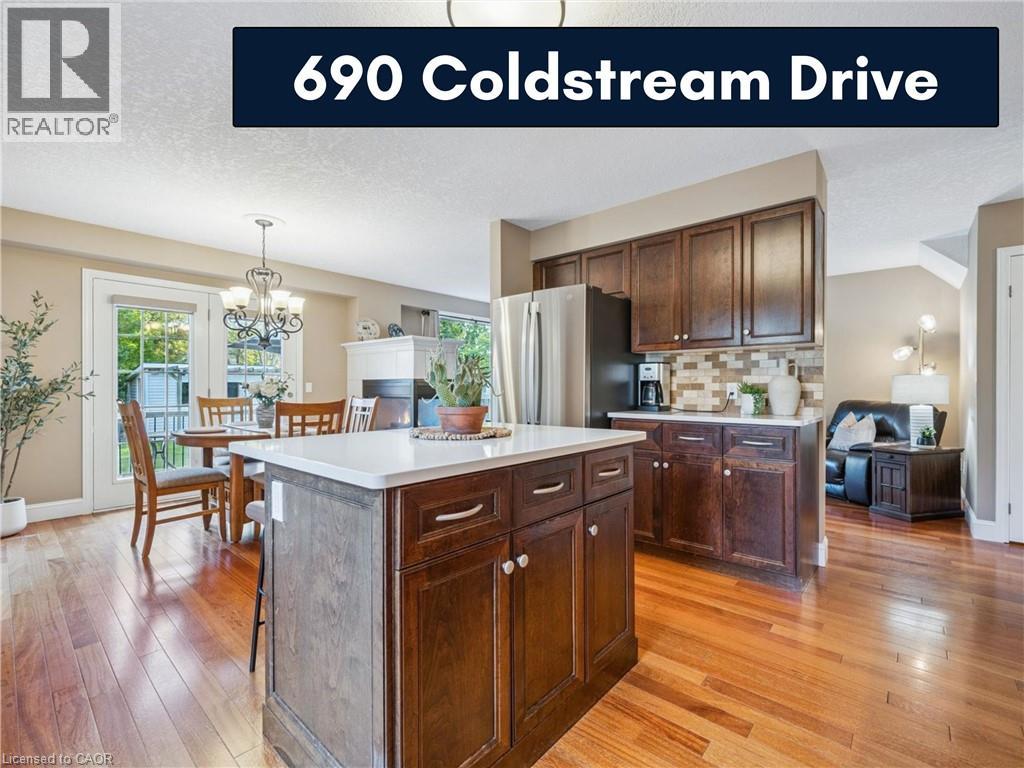
Highlights
Description
- Home value ($/Sqft)$350/Sqft
- Time on Housefulnew 31 hours
- Property typeSingle family
- Style2 level
- Neighbourhood
- Median school Score
- Mortgage payment
WOW! Premium oversized corner lot. Welcome to 690 Coldstream Drive. Nestled on a quiet picturesque street, this gorgeous family home offers exceptional space inside and out. You'll love the family friendly neighbourhood with close proximity to many amenities such as the Laurel Creek conservation, the famous St. Jacobs Farmer's Market, scenic walking trails, schools, parks, YMCA, library and so much more. Step inside the open-concept main floor, featuring beautiful hardwood flooring, a STUNNING two-sided fireplace, a 2-piece powder room, and a bright kitchen with centre island, coffee nook and stainless steel appliances. Enjoy two walkouts leading to your fully fenced backyard paradise featuring a large and private L-shaped deck, perfect for entertaining and outdoor living. Upstairs, you’ll find three bright and generous sized bedrooms, including a primary suite with a vaulted ceiling, a stunning feature window, and a private ensuite. The partially finished basement provides additional living space, ideal for a family recreation room, home gym, kids play room, storage area the possibilities are endless. Some recent upgrades to note include, master bedroom window (2018), Fridge (2024) Stove (2025) Furnace (2019), and owned water heater. This stunning family home really checks all the boxes from the pool-sized backyard, the inviting front porch, its corner lot and the family friendly neighbourhood. This home is turnkey and a MUST SEE! Here today, gone tomorrow. Don't miss out! (id:63267)
Home overview
- Cooling Central air conditioning
- Heat source Natural gas
- Heat type Forced air
- Sewer/ septic Municipal sewage system
- # total stories 2
- # parking spaces 4
- Has garage (y/n) Yes
- # full baths 2
- # half baths 1
- # total bathrooms 3.0
- # of above grade bedrooms 3
- Has fireplace (y/n) Yes
- Community features Quiet area, community centre, school bus
- Subdivision 441 - erbsville/laurelwood
- Directions 2186110
- Lot desc Landscaped
- Lot size (acres) 0.0
- Building size 2141
- Listing # 40777873
- Property sub type Single family residence
- Status Active
- Primary bedroom 3.759m X 4.267m
Level: 2nd - Bathroom (# of pieces - 4) Measurements not available
Level: 2nd - Bedroom 3.937m X 3.683m
Level: 2nd - Bedroom 3.226m X 3.962m
Level: 2nd - Full bathroom Measurements not available
Level: 2nd - Utility 2.642m X 5.41m
Level: Basement - Storage 3.073m X 1.092m
Level: Basement - Cold room 3.785m X 1.321m
Level: Basement - Recreational room 6.833m X 4.928m
Level: Basement - Dining room 4.013m X 2.819m
Level: Main - Living room 3.099m X 5.817m
Level: Main - Kitchen 3.937m X 3.708m
Level: Main - Bathroom (# of pieces - 2) Measurements not available
Level: Main
- Listing source url Https://www.realtor.ca/real-estate/28973735/690-coldstream-drive-waterloo
- Listing type identifier Idx

$-2,000
/ Month

