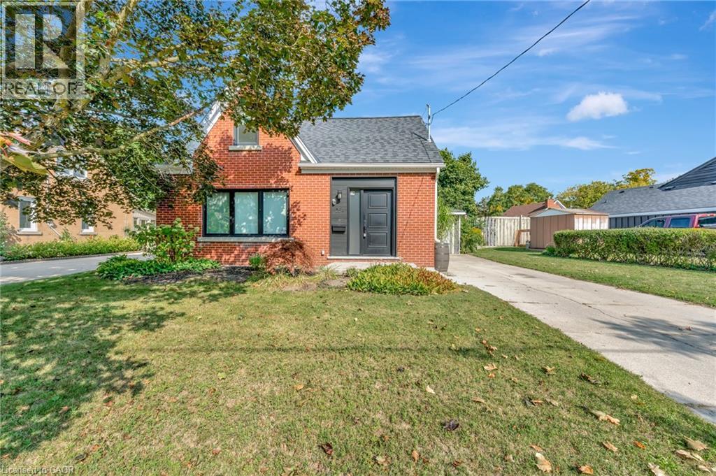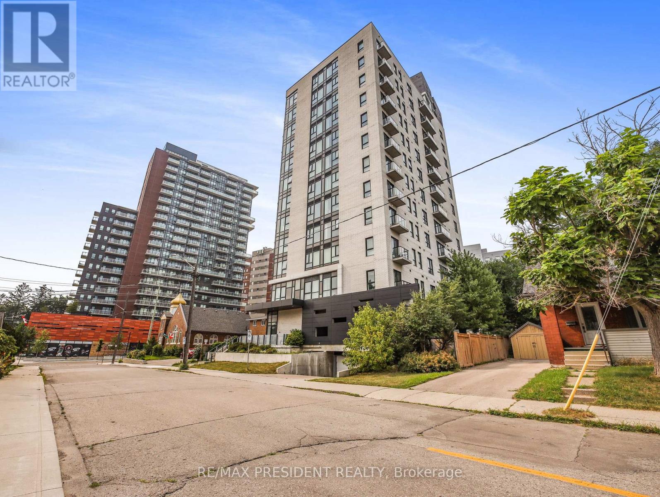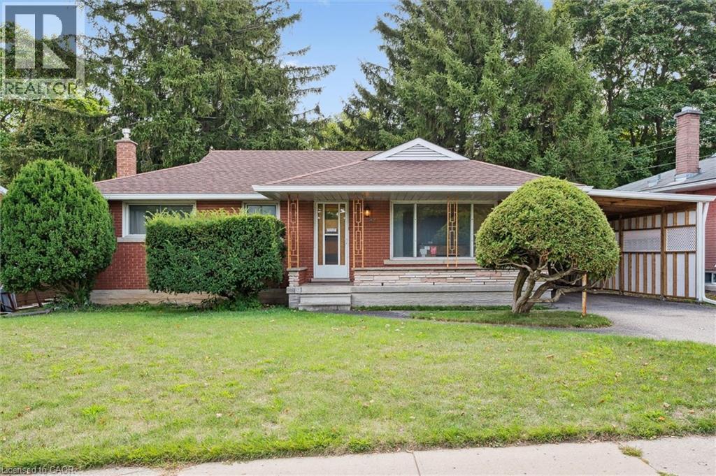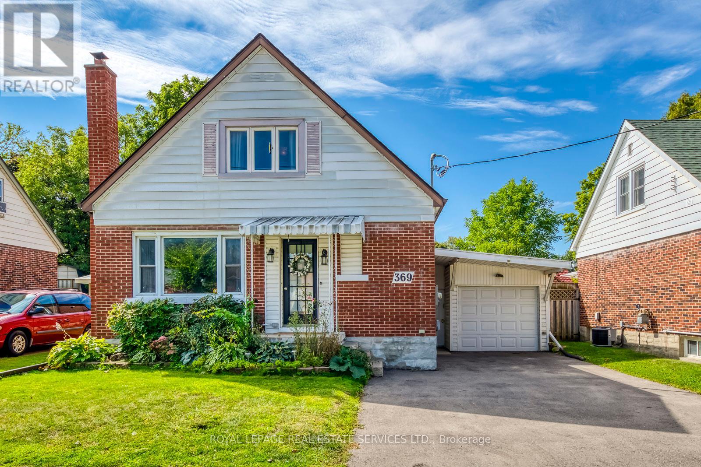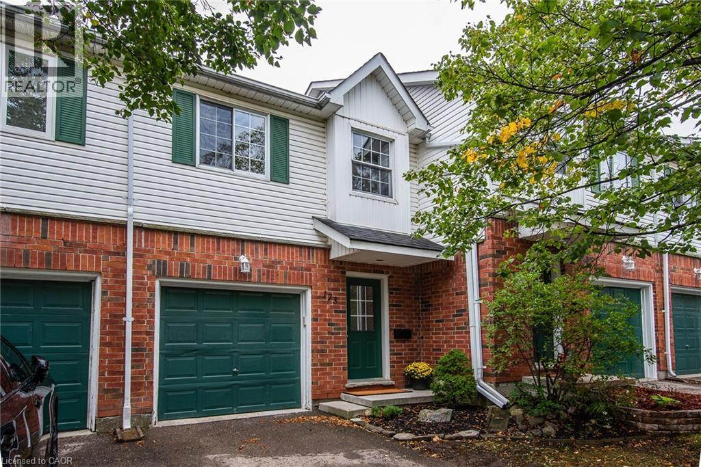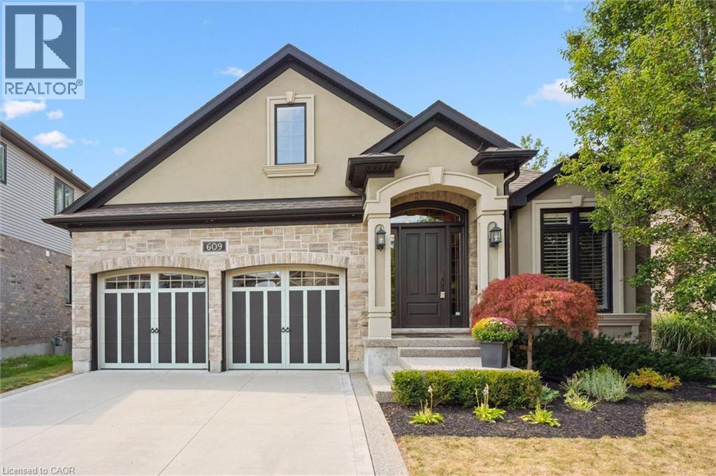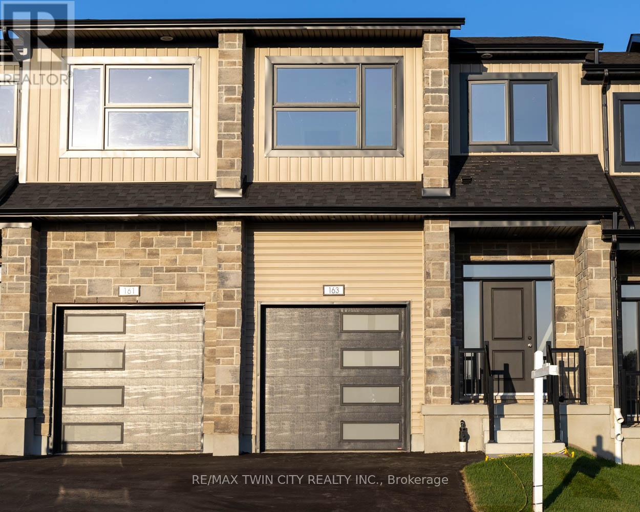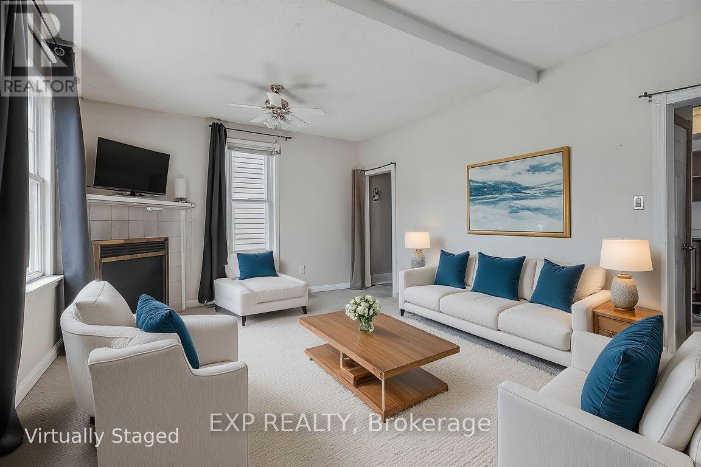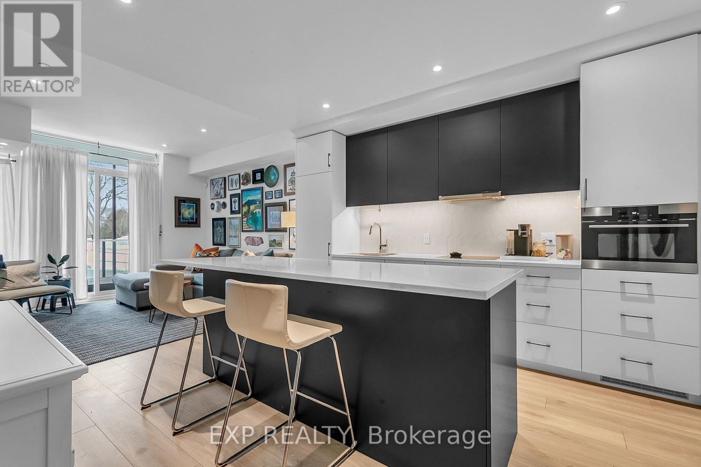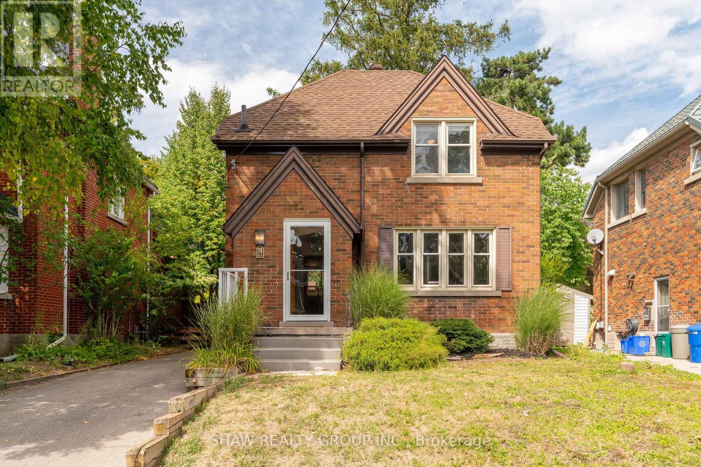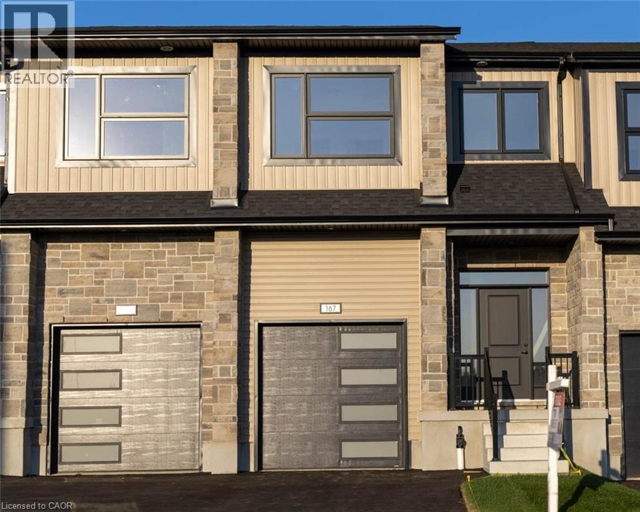- Houseful
- ON
- Waterloo
- University Downs
- 701 University Ave E
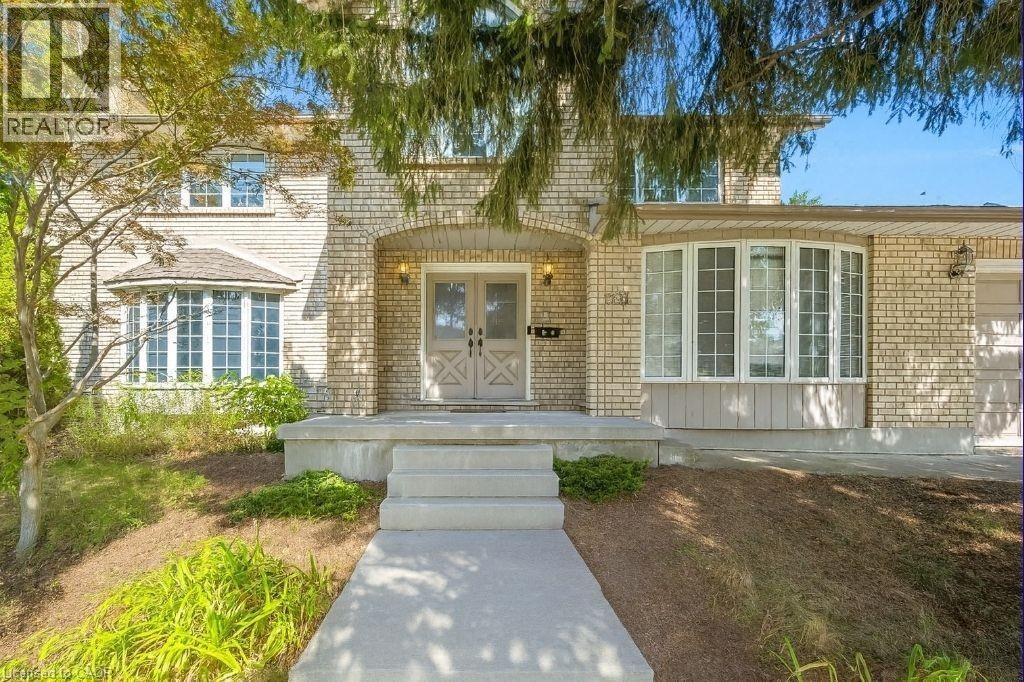
Highlights
Description
- Home value ($/Sqft)$230/Sqft
- Time on Housefulnew 9 hours
- Property typeSingle family
- Style2 level
- Neighbourhood
- Median school Score
- Lot size0.38 Acre
- Year built1995
- Mortgage payment
Opportunity Awaits with this custom-built home that uniquely combines SIZE, LOCATION, and VERSATILITY. Set on a 0.38-acre lot backing onto protected green space and zoned R4 for future flexibility, it offers a rare blend of privacy, convenience, and potential. Spanning 3,840 sq. ft. above grade with a partially finished walkout basement offering an additional 2,000+ sq. ft., the home is ideally suited for multi-generational living, creative reimagining, or investment. The traditional layout was thoughtfully designed for family living, featuring a main-floor office, formal living and dining rooms, large laundry/mudroom. An oversized kitchen with cherry wood Olympia cabinetry flows seamlessly into the family room with a wood-burning fireplace and walkout to a large deck with treed views of Kaufman Flats. Upstairs, the expansive primary suite offers a walk-in closet and ensuite with Jacuzzi tub, complemented by four additional bedrooms and a family-sized 4-piece bath—ensuring room for everyone. The WALKOUT LOWER LEVEL is partially finished and ready to be transformed. With three private entrances, a sixth bedroom, and a full bathroom, this level offers exceptional flexibility for an in-law suite, multi-generational quarters, or an income-generating rental. A unique second double-car attached garage with direct access to the basement further enhances the potential for separate living space or home business use. Car enthusiasts, hobbyists, and entrepreneurs will appreciate the rare dual-garage setup: a traditional double-car garage plus a SECOND DOUBLE-CAR GARAGE/WORKSHOP with its own 100-amp service and a full workshop beneath—perfect for trades, creative pursuits, or storage of equipment and vehicles. A rare offering in a prime location with no rear neighbors, greenspace views, and direct trail access—all just minutes from transit, schools, shopping, and parks. This property must be experienced in person to fully appreciate the potential! (id:63267)
Home overview
- Cooling Central air conditioning
- Heat type Forced air
- Sewer/ septic Municipal sewage system
- # total stories 2
- Fencing Partially fenced
- # parking spaces 15
- Has garage (y/n) Yes
- # full baths 3
- # half baths 1
- # total bathrooms 4.0
- # of above grade bedrooms 6
- Has fireplace (y/n) Yes
- Community features Community centre
- Subdivision 120 - lexington/lincoln village
- Lot dimensions 0.382
- Lot size (acres) 0.38
- Building size 4340
- Listing # 40761501
- Property sub type Single family residence
- Status Active
- Full bathroom 3.962m X 3.404m
Level: 2nd - Bedroom 3.658m X 3.404m
Level: 2nd - Bathroom (# of pieces - 4) 2.311m X 3.404m
Level: 2nd - Primary bedroom 3.962m X 5.182m
Level: 2nd - Bedroom 3.2m X 3.759m
Level: 2nd - Bedroom 4.801m X 3.962m
Level: 2nd - Bedroom 3.454m X 3.962m
Level: 2nd - Bathroom (# of pieces - 4) Measurements not available
Level: Lower - Bedroom 6.731m X 6.731m
Level: Lower - Kitchen 4.089m X 3.378m
Level: Main - Office 3.962m X 5.182m
Level: Main - Bathroom (# of pieces - 2) Measurements not available
Level: Main - Living room 5.994m X 4.267m
Level: Main - Laundry 22'1''
Level: Main - Family room 6.731m X 4.674m
Level: Main - Breakfast room 5.918m X 3.378m
Level: Main - Dining room 3.632m X 4.293m
Level: Main - Foyer Measurements not available
Level: Main
- Listing source url Https://www.realtor.ca/real-estate/28847434/701-university-avenue-e-waterloo
- Listing type identifier Idx

$-2,666
/ Month

