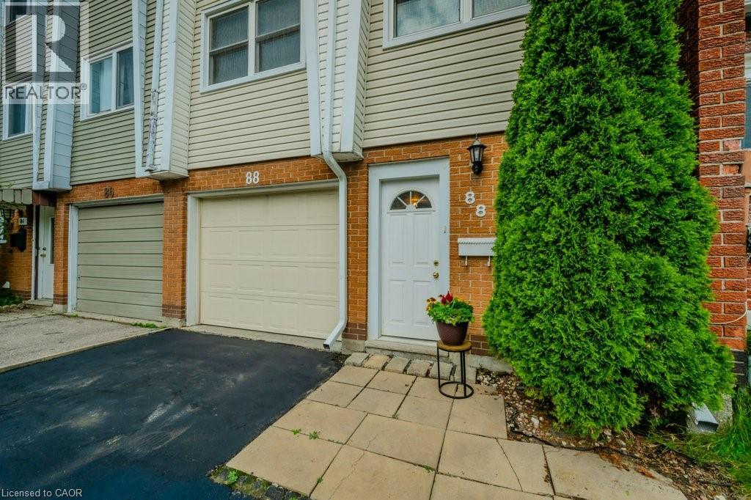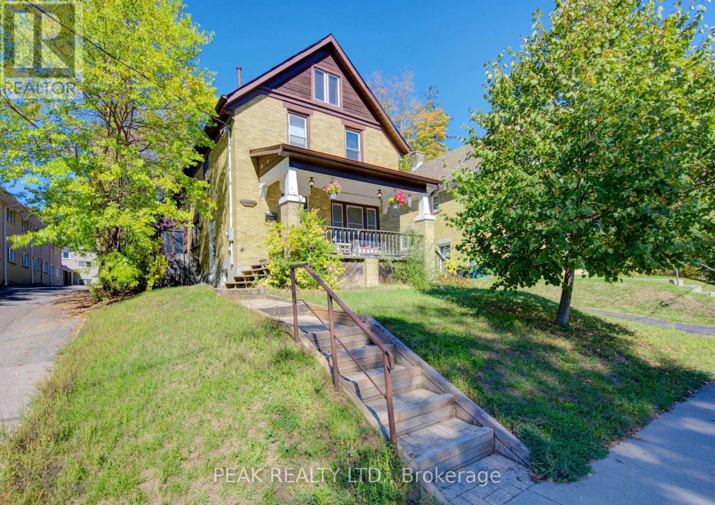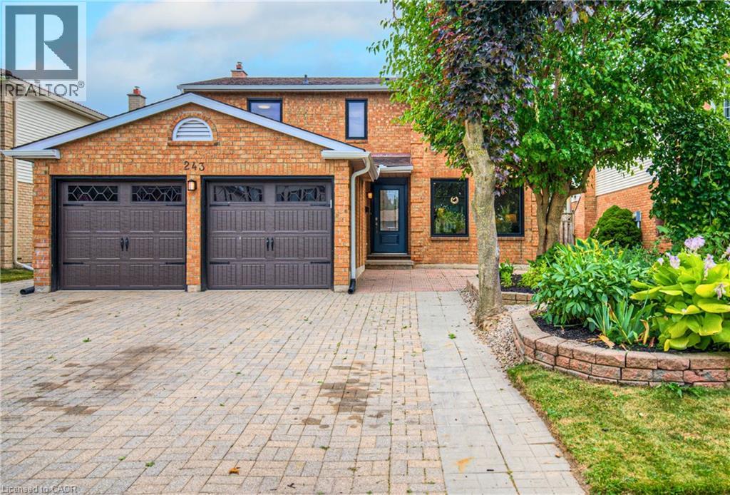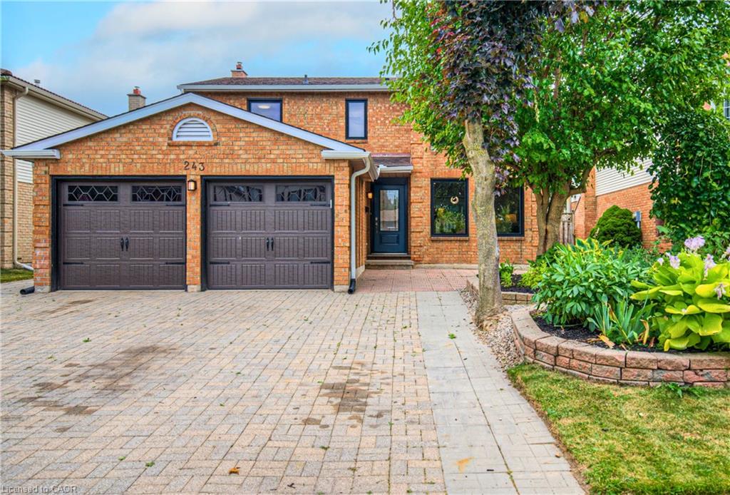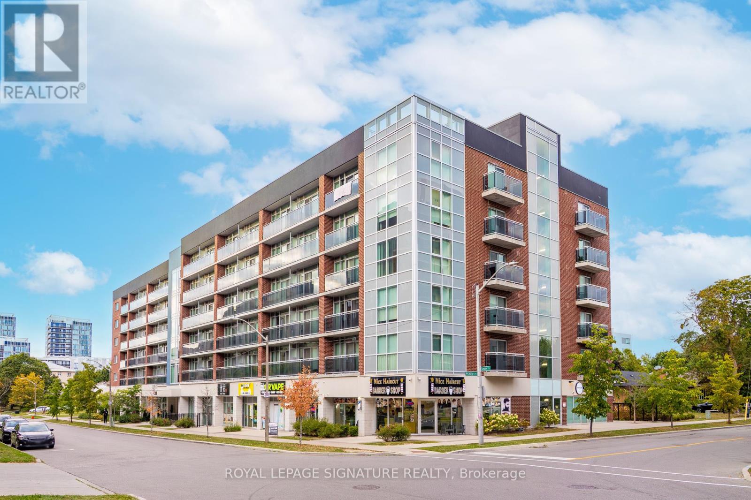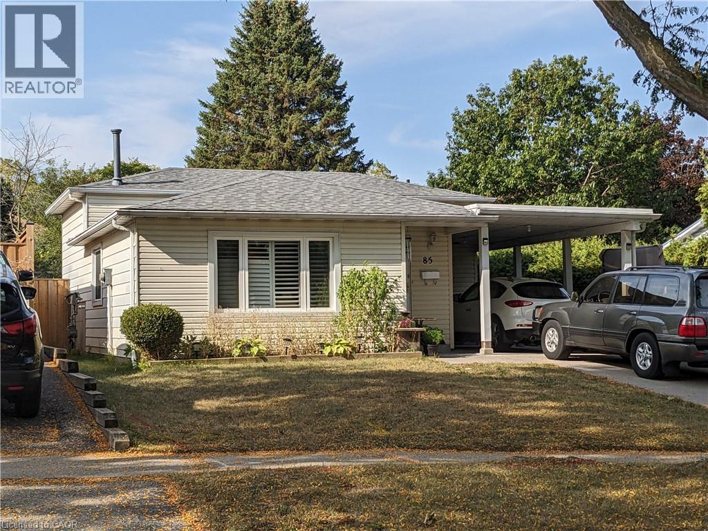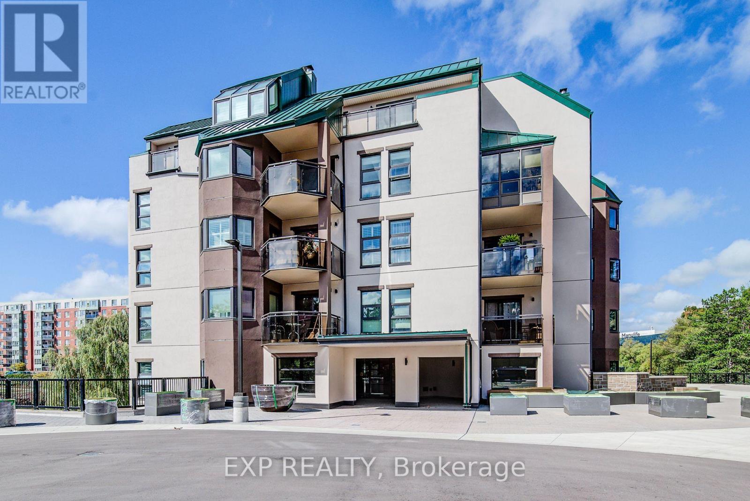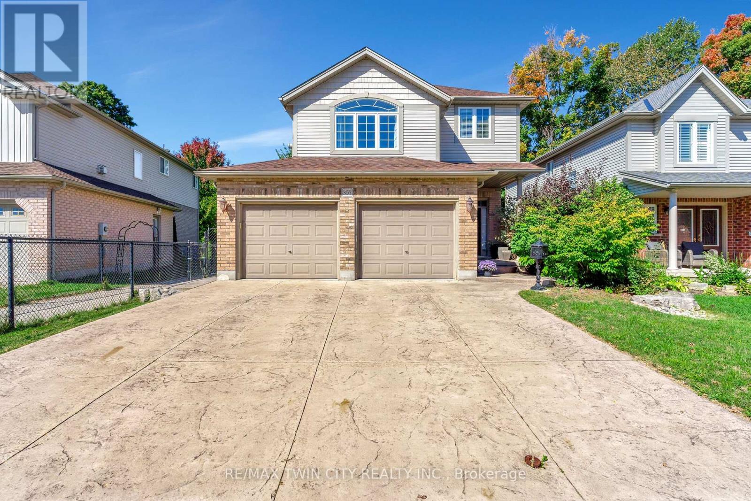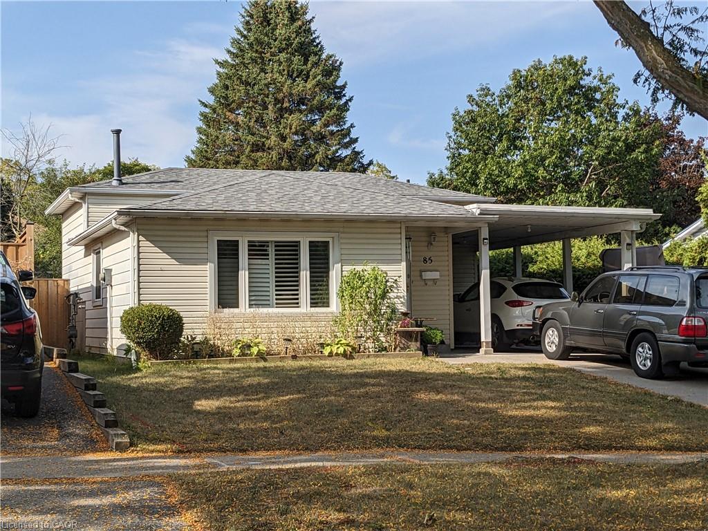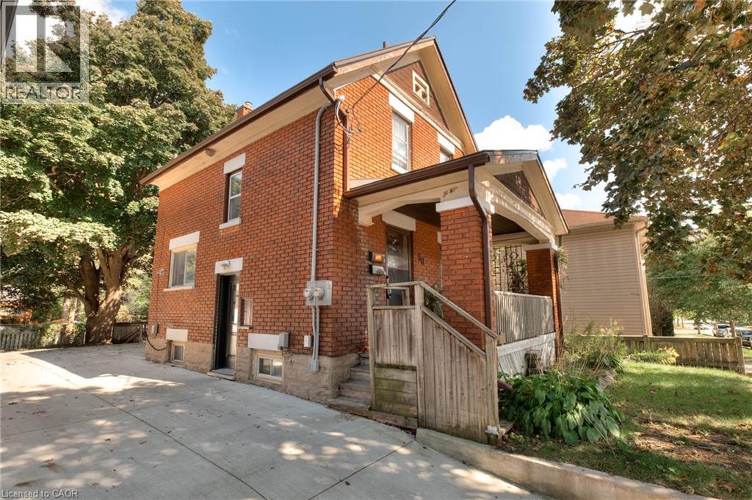- Houseful
- ON
- Waterloo
- Conservation Meadows
- 702 Springwater Pl
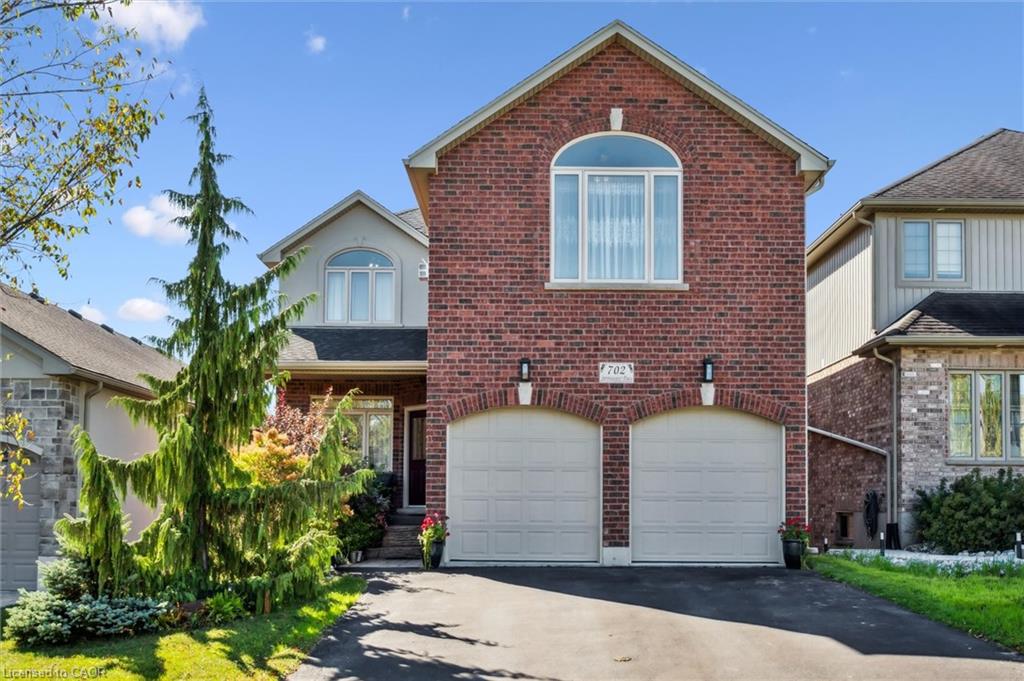
702 Springwater Pl
702 Springwater Pl
Highlights
Description
- Home value ($/Sqft)$298/Sqft
- Time on Housefulnew 7 hours
- Property typeResidential
- StyleTwo story
- Neighbourhood
- Median school Score
- Garage spaces2
- Mortgage payment
Nestled on a quiet, family-friendly cul-de-sac in one of Waterloo’s most desirable neighbourhoods, Conservation Meadows, this full 2-storey brick, 4,000+ sq. ft. home blends timeless design with generous living spaces and true pride of ownership. The bright foyer opens to an airy, open-concept main floor featuring a versatile bedroom/office, sunlit living room, formal dining area, and a chef’s kitchen with light cream cabinetry, granite counters, pull-out spice racks, two appliance garages, and an oversized island with prep sink. From here, step out to a large wood deck overlooking the backyard. A convenient main-floor laundry completes the level. Carpet-free throughout, the home is finished in hardwood, ceramic, and laminate. Upstairs, the primary suite offers a walk-in closet and luxurious five-piece ensuite, joined by two spacious bedrooms sharing another full bath. An oversized family room with vaulted ceilings, fireplace, and double glass doors makes the perfect gathering space. The fully finished walk-out basement adds even more living area with a large rec room (rough-in for future kitchen/wet bar), a bright bedroom, and a three-piece bath. With its separate entrance, this level offers excellent potential for an in-law suite, multi-generational living, or income unit. Outside, enjoy a concrete patio and pool-sized backyard ready for your vision. Parking is never an issue with a double garage and driveway for six. All of this is ideally located near both universities, Laurel Creek Conservation Area, and St. Jacobs Farmers’ Market, with top-rated schools including W.C.I., N.A. MacEachen, MacGregor, and Sir Edgar Bauer.
Home overview
- Cooling Central air
- Heat type Forced air, natural gas
- Pets allowed (y/n) No
- Sewer/ septic Sewer (municipal)
- Construction materials Brick veneer, stucco
- Foundation Poured concrete
- Roof Asphalt shing
- Exterior features Privacy, year round living, other
- # garage spaces 2
- # parking spaces 8
- Has garage (y/n) Yes
- Parking desc Attached garage, asphalt
- # full baths 3
- # half baths 1
- # total bathrooms 4.0
- # of above grade bedrooms 5
- # of below grade bedrooms 1
- # of rooms 20
- Appliances Water heater, water softener, dishwasher, dryer, refrigerator, stove, washer
- Has fireplace (y/n) Yes
- Laundry information Main level
- Interior features Ceiling fan(s), in-law capability, other
- County Waterloo
- Area 4 - waterloo west
- Water body type Lake/pond
- Water source Municipal
- Zoning description R
- Directions Kwkw1636
- Lot desc Urban, campground, cul-de-sac, forest management, near golf course, greenbelt, highway access, industrial mall, library, open spaces, park, place of worship, playground nearby, public transit, quiet area, regional mall, school bus route, schools, shopping nearby, skiing, trails, other
- Lot dimensions 45.15 x 126.5
- Water features Lake/pond
- Approx lot size (range) 0 - 0.5
- Basement information Separate entrance, walk-out access, full, finished, sump pump
- Building size 4021
- Mls® # 40772751
- Property sub type Single family residence
- Status Active
- Virtual tour
- Tax year 2025
- Bathroom Second
Level: 2nd - Bedroom Second
Level: 2nd - Primary bedroom Second
Level: 2nd - Bathroom Second
Level: 2nd - Family room Second
Level: 2nd - Bedroom Second
Level: 2nd - Storage Basement
Level: Basement - Bedroom Basement
Level: Basement - Recreational room Basement
Level: Basement - Cold room Basement
Level: Basement - Bathroom Basement
Level: Basement - Storage Basement
Level: Basement - Utility Basement
Level: Basement - Laundry Main
Level: Main - Foyer Main
Level: Main - Living room Main
Level: Main - Bathroom Main
Level: Main - Kitchen Main
Level: Main - Dining room Main
Level: Main - Bedroom Main
Level: Main
- Listing type identifier Idx

$-3,197
/ Month

