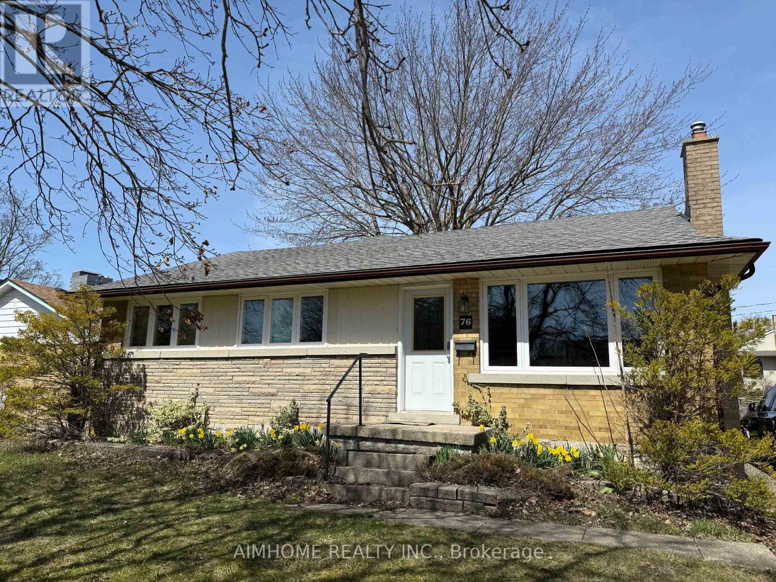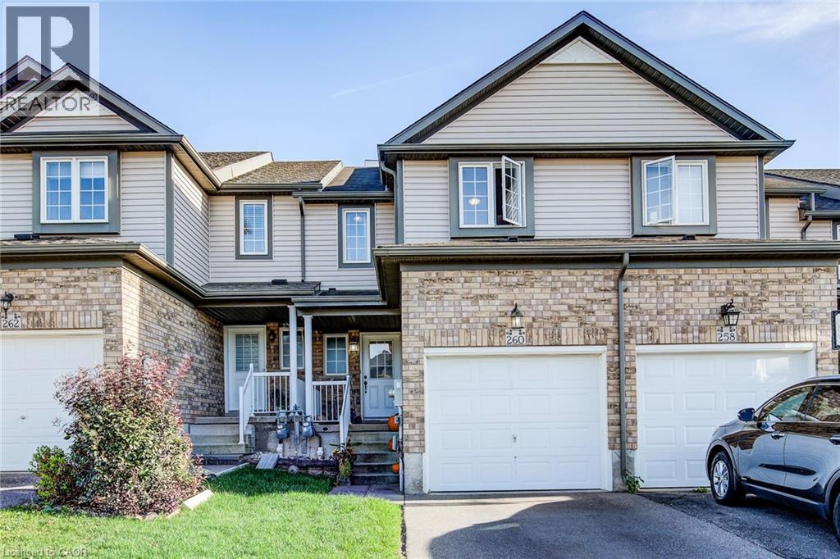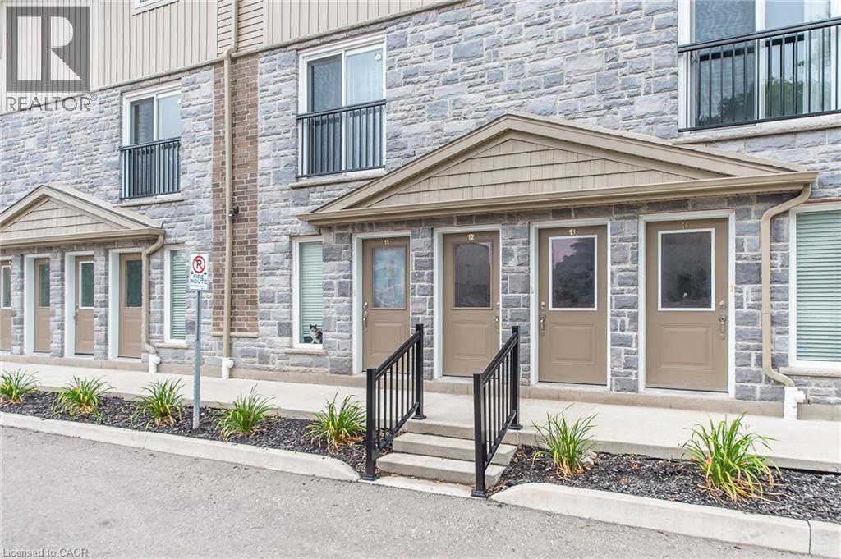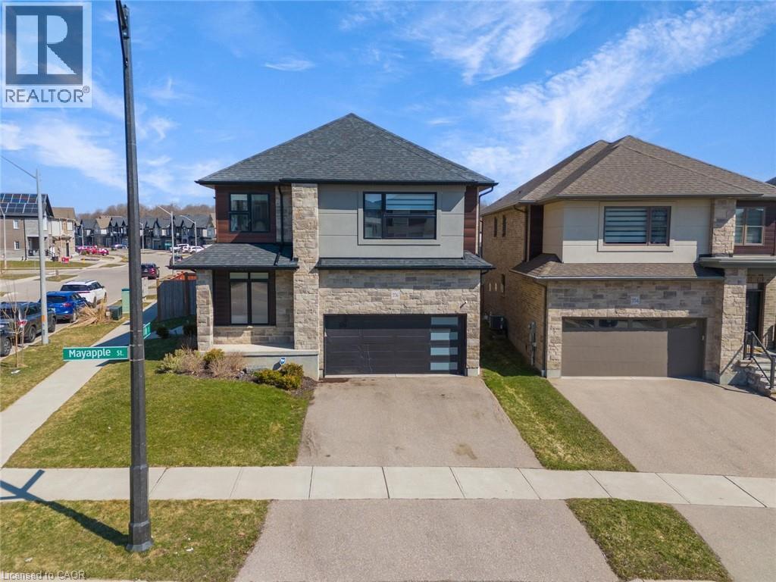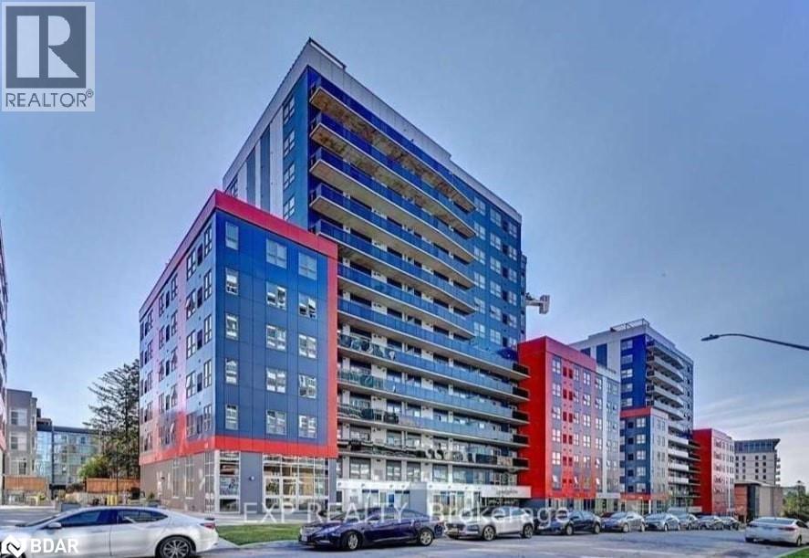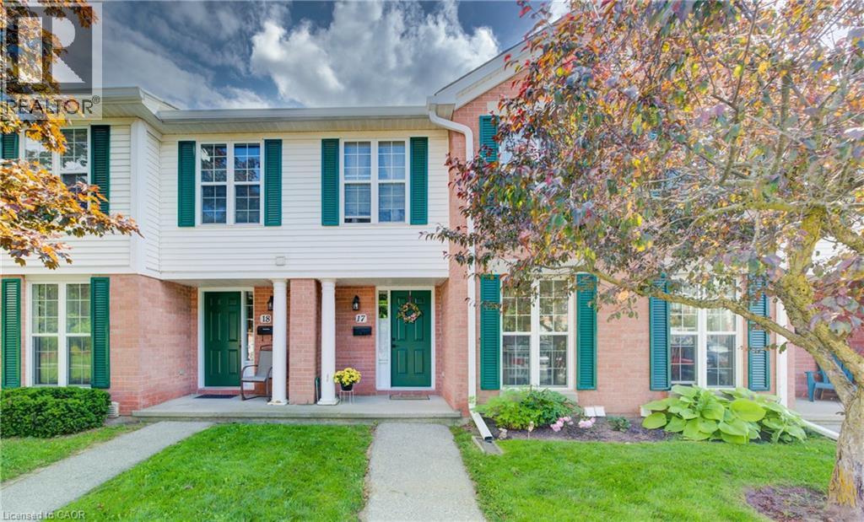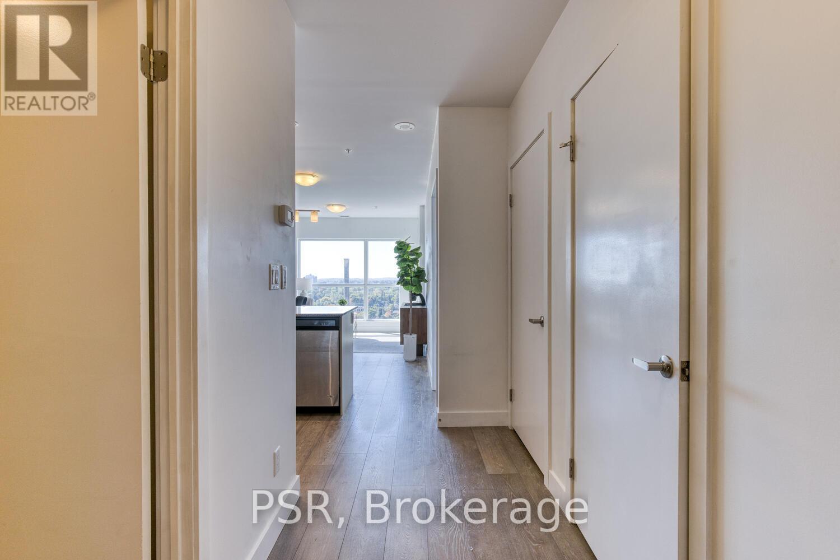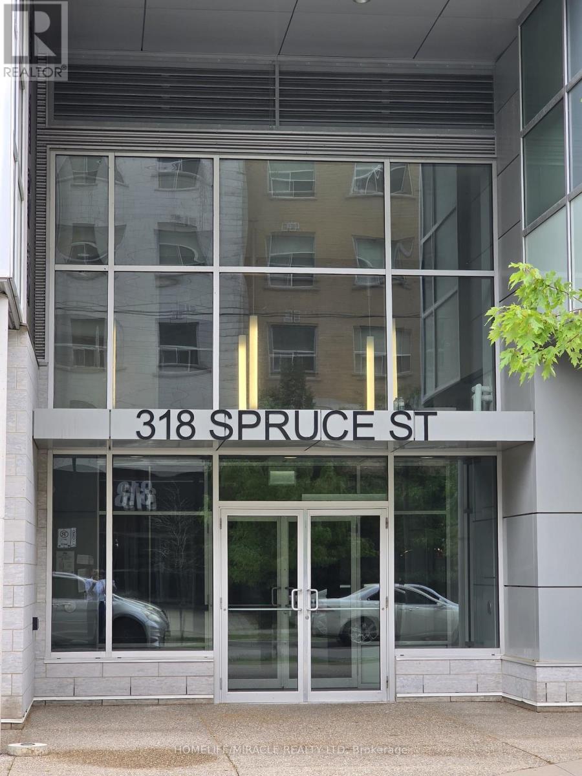- Houseful
- ON
- Waterloo
- Columbia Forest
- 705 Meadowsweet Ave
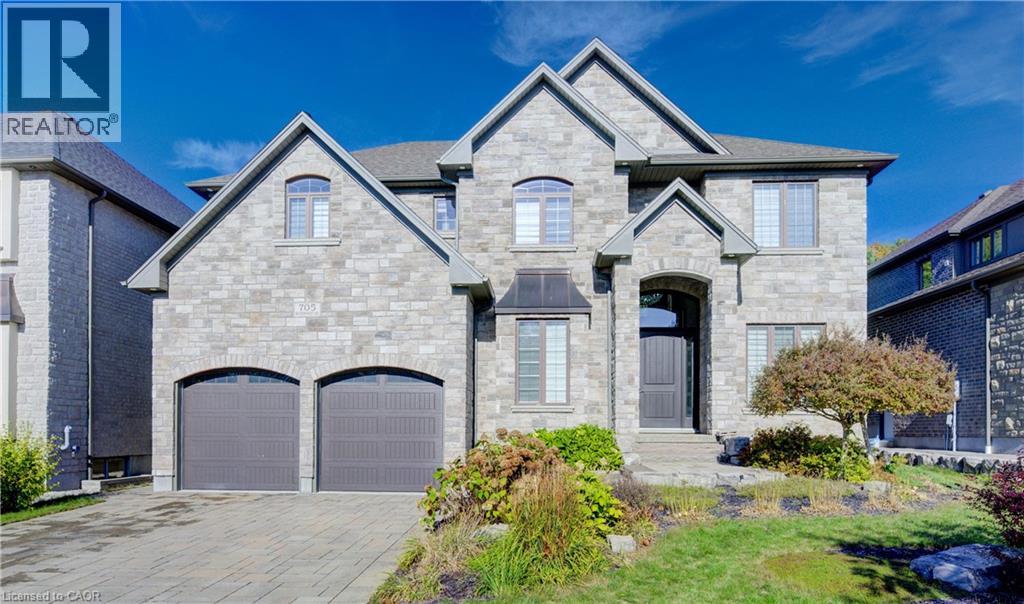
Highlights
Description
- Home value ($/Sqft)$374/Sqft
- Time on Housefulnew 7 hours
- Property typeSingle family
- Style2 level
- Neighbourhood
- Median school Score
- Year built2016
- Mortgage payment
Built by Valleyrauss with meticulous craftsmanship and all-brick construction, this 4+ bedroom Laurelwood residence offers over 4,000 sq. ft. of refined living designed for the modern family. A grand cherry staircase makes a striking first impression, while soaring 11-foot ceilings and coffered details in the living and dining rooms establish an atmosphere of elegance. The main floor is both functional and spectacular, anchored by a floor-to-ceiling stone gas fireplace and filled with natural light. The chef’s kitchen is a showpiece, boasting a large side-by-side fridge, double wall oven, extended cabinetry, heated floors, a generous island with beverage fridge, and premium appliances—perfect for both family dinners and large gatherings. Upstairs, 10-foot ceilings enhance the spaciousness of four bedrooms, including a primary retreat with a coffered ceiling detail with ambient lighting, a spa-like ensuite with heated floors, freestanding tub, glass shower, and double vanity, plus access to a private covered balcony. The lower level continues the luxury with hydronic heated floors and versatile finished space for media, play, or fitness. Outdoors, the backyard is designed for family life and entertaining, featuring an interlock patio, a covered terrace, and natural gas hookups for effortless grilling. Surrounded by parks, trails, and top-rated schools, this home places you within minutes of Costco, The Boardwalk’s shops and restaurants, YMCA family programs, and the hiking paths of Laurel Creek Conservation Area. Every detail—from 9-foot solid doors to refined trims and lighting—has been carefully chosen to blend comfort with sophistication. A rare opportunity to own a family estate where lifestyle, location, and luxury meet. (id:63267)
Home overview
- Cooling Central air conditioning
- Heat source Natural gas
- Heat type Forced air
- Sewer/ septic Municipal sewage system
- # total stories 2
- Fencing Fence
- # parking spaces 6
- Has garage (y/n) Yes
- # full baths 4
- # half baths 1
- # total bathrooms 5.0
- # of above grade bedrooms 6
- Community features Quiet area, community centre, school bus
- Subdivision 441 - erbsville/laurelwood
- Directions 1600676
- Lot desc Landscaped
- Lot size (acres) 0.0
- Building size 5341
- Listing # 40772256
- Property sub type Single family residence
- Status Active
- Bedroom 5.512m X 3.099m
Level: 2nd - Primary bedroom 4.902m X 6.121m
Level: 2nd - Bathroom (# of pieces - 5) 5.461m X 4.623m
Level: 2nd - Bedroom 4.674m X 3.353m
Level: 2nd - Bathroom (# of pieces - 4) 2.921m X 1.575m
Level: 2nd - Bedroom 3.378m X 4.267m
Level: 2nd - Bathroom (# of pieces - 4) 2.997m X 3.073m
Level: 2nd - Bedroom 5.258m X 3.48m
Level: Basement - Bathroom (# of pieces - 3) 2.743m X 2.565m
Level: Basement - Storage 5.004m X 4.928m
Level: Basement - Recreational room 7.671m X 15.088m
Level: Basement - Bathroom (# of pieces - 2) 1.93m X 2.261m
Level: Main - Bedroom 4.242m X 3.048m
Level: Main - Breakfast room 3.531m X 4.724m
Level: Main - Living room 4.953m X 4.343m
Level: Main - Dining room 5.131m X 3.277m
Level: Main - Laundry 2.388m X 4.648m
Level: Main - Kitchen 4.877m X 6.071m
Level: Main
- Listing source url Https://www.realtor.ca/real-estate/28957644/705-meadowsweet-avenue-waterloo
- Listing type identifier Idx

$-5,333
/ Month

