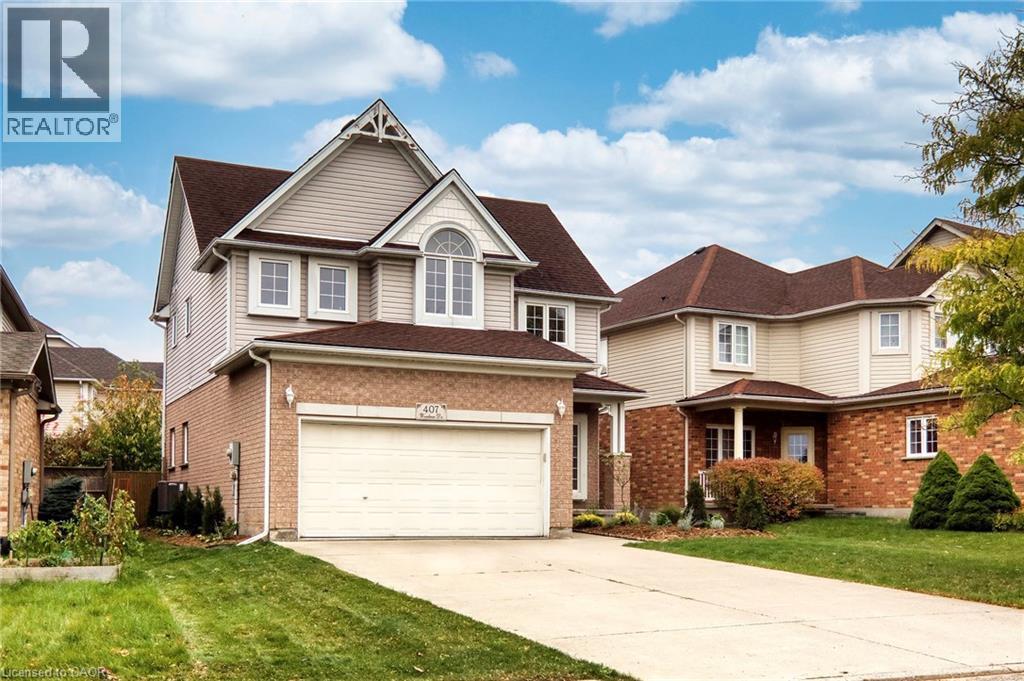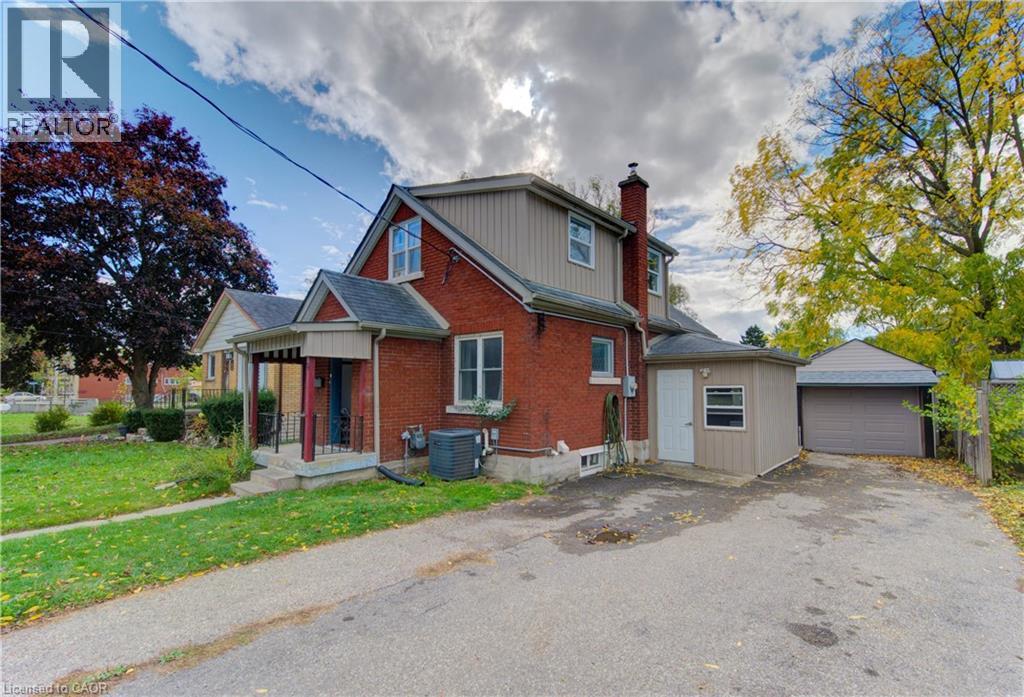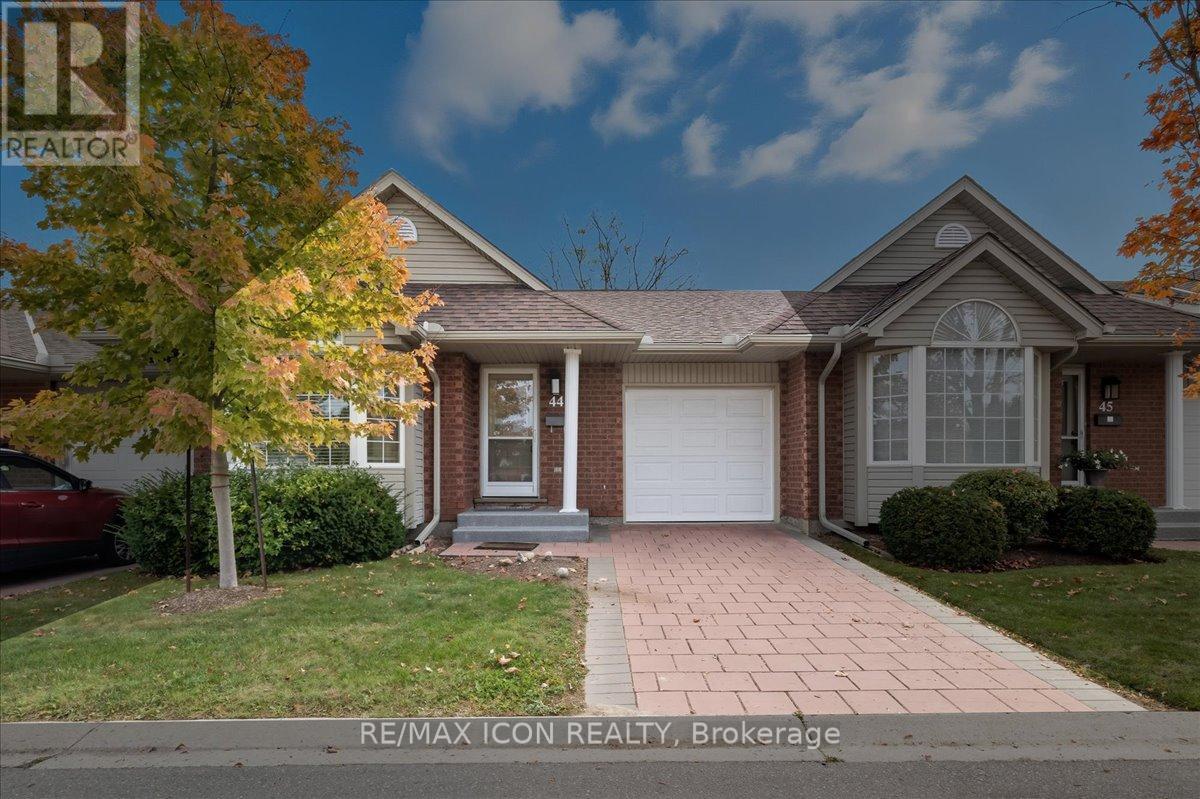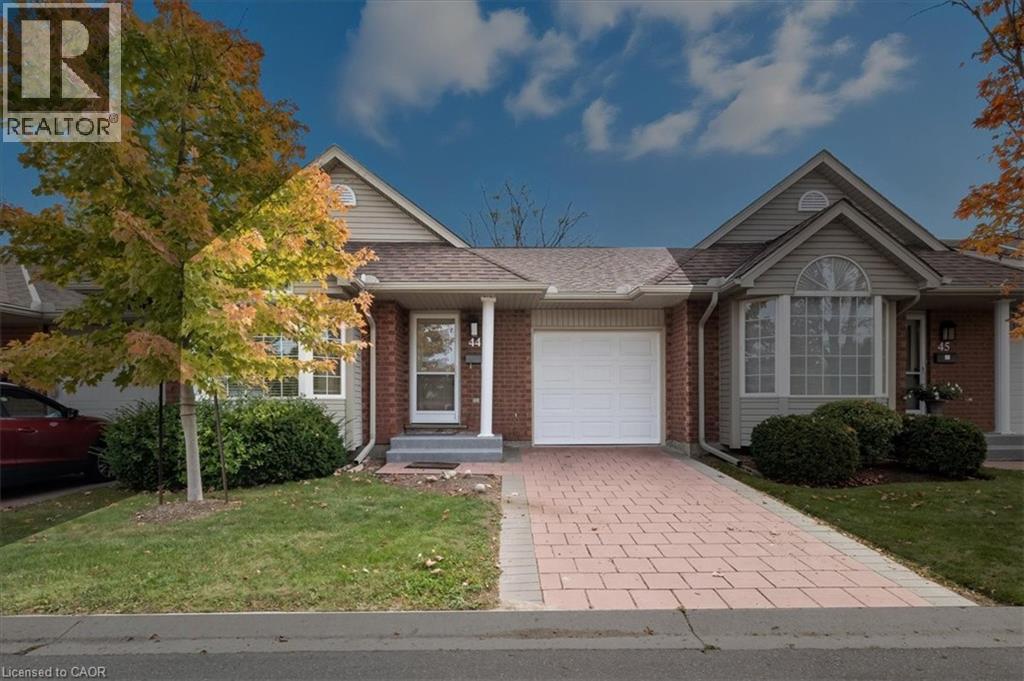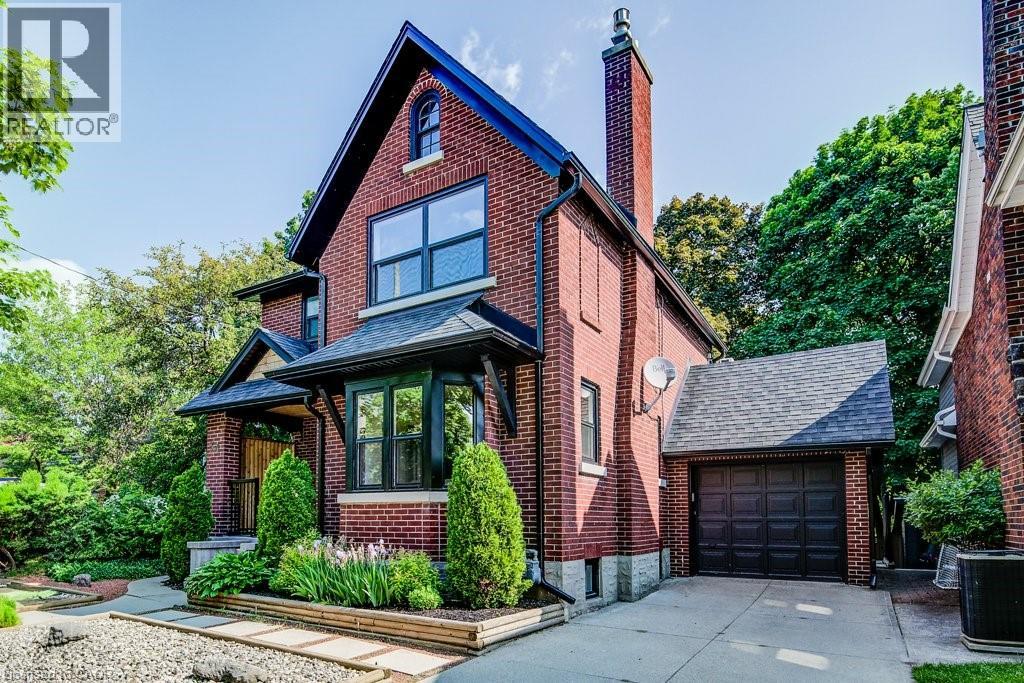- Houseful
- ON
- Waterloo
- Columbia Forest
- 714 Autumn Willow Dr
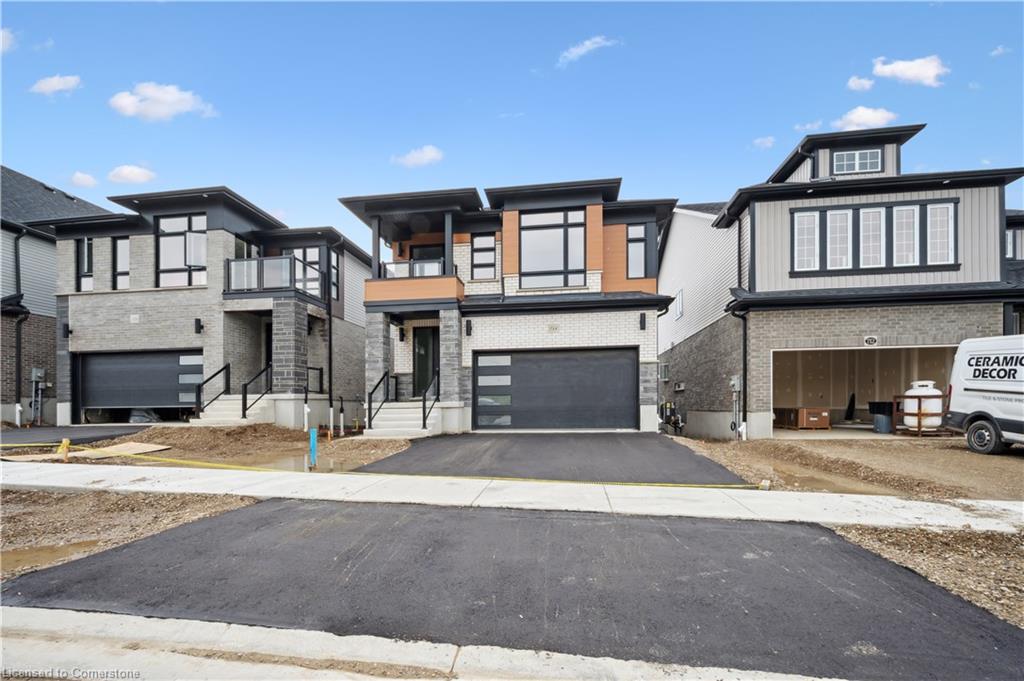
714 Autumn Willow Dr
714 Autumn Willow Dr
Highlights
Description
- Home value ($/Sqft)$475/Sqft
- Time on Houseful361 days
- Property typeResidential
- StyleTwo story
- Neighbourhood
- Median school Score
- Year built2024
- Garage spaces2
- Mortgage payment
Move in Ready Home!!! The Summerpeak Model - 2,412sqft, with double car garage. This 4 bed, 2.5 bath Net Zero Ready contemporary style home features bedroom level laundry, taller ceilings in the walkout basement, insulation underneath the basement slab, dual fuel furnace, air source heat pump and ERV system and a more energy efficient home! Plus, carpet free main and second floor, upgraded ceramic flooring in all entryways, bathrooms and laundry room as well as quartz countertops throughout the home, plus so much more! Activa single detached homes come standard with 9ft ceilings on the main floor, principal bedroom luxury ensuite with glass shower door, 3-piece rough-in for future bath in basement, larger basement windows (55x30), brick to the main floor, siding to bedroom level, triple pane windows and much more.
Home overview
- Cooling Other
- Heat type Forced air, natural gas, heat pump
- Pets allowed (y/n) No
- Sewer/ septic Sewer (municipal)
- Construction materials Brick veneer, stone, vinyl siding
- Foundation Poured concrete
- Roof Asphalt shing
- # garage spaces 2
- # parking spaces 4
- Has garage (y/n) Yes
- Parking desc Attached garage
- # full baths 2
- # half baths 1
- # total bathrooms 3.0
- # of above grade bedrooms 4
- # of rooms 12
- Has fireplace (y/n) Yes
- Laundry information Main level
- Interior features Rough-in bath
- County Waterloo
- Area 4 - waterloo west
- Water source Municipal-metered
- Zoning description R6
- Directions Kwkw7810
- Lot desc Urban, schools
- Lot dimensions 36 x 98
- Approx lot size (range) 0 - 0.5
- Basement information Full, unfinished, sump pump
- Building size 2412
- Mls® # 40668591
- Property sub type Single family residence
- Status Active
- Tax year 2024
- Bathroom Second
Level: 2nd - Primary bedroom Second
Level: 2nd - Second
Level: 2nd - Bedroom Second
Level: 2nd - Bedroom Second
Level: 2nd - Bedroom Second
Level: 2nd - Other Basement
Level: Basement - Utility Basement
Level: Basement - Great room Main
Level: Main - Foyer Main
Level: Main - Bathroom Main
Level: Main - Kitchen / dining room Main
Level: Main
- Listing type identifier Idx

$-3,053
/ Month

