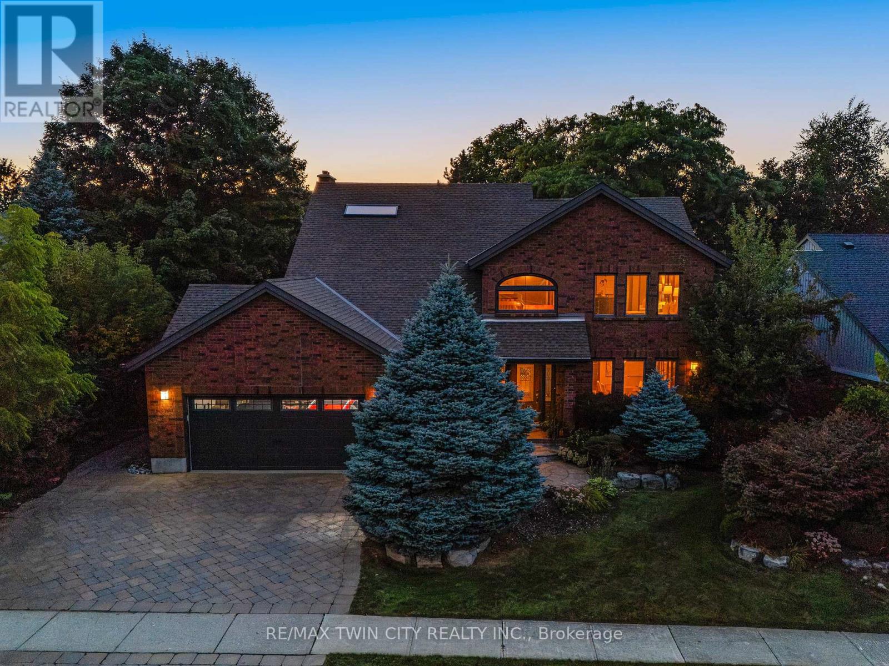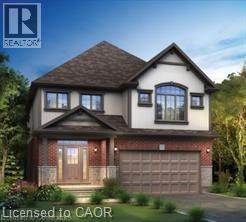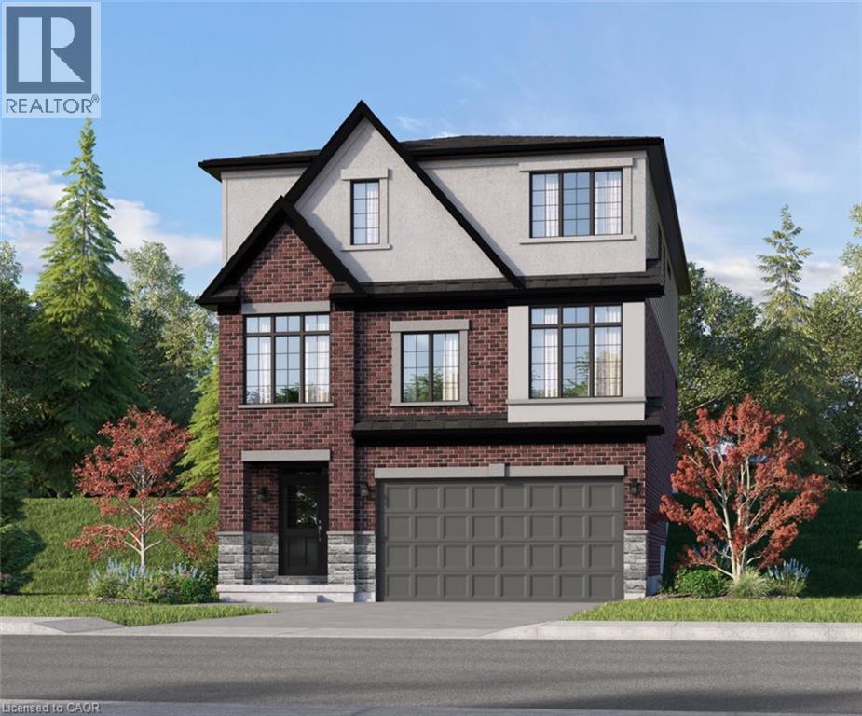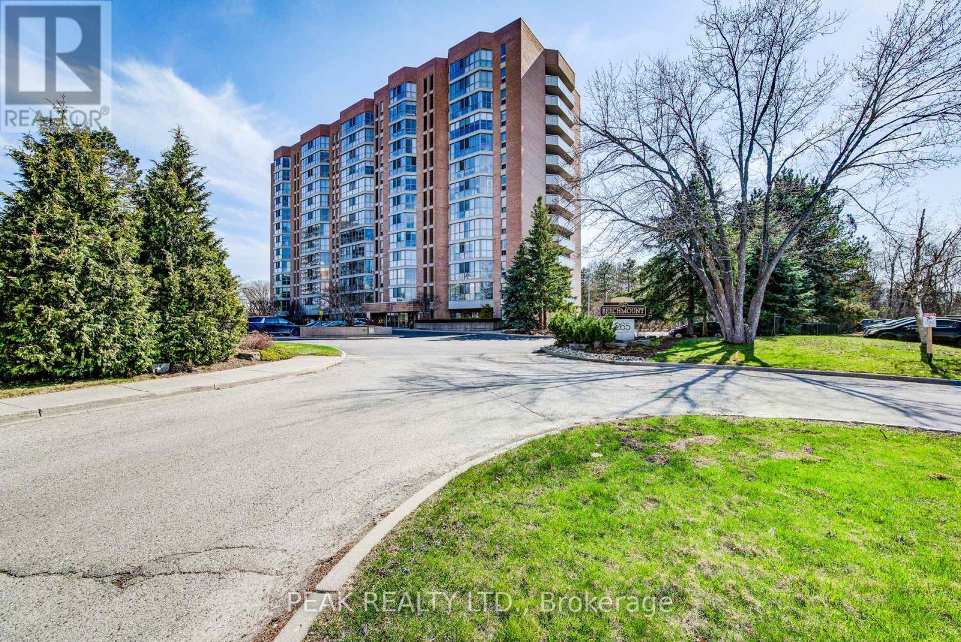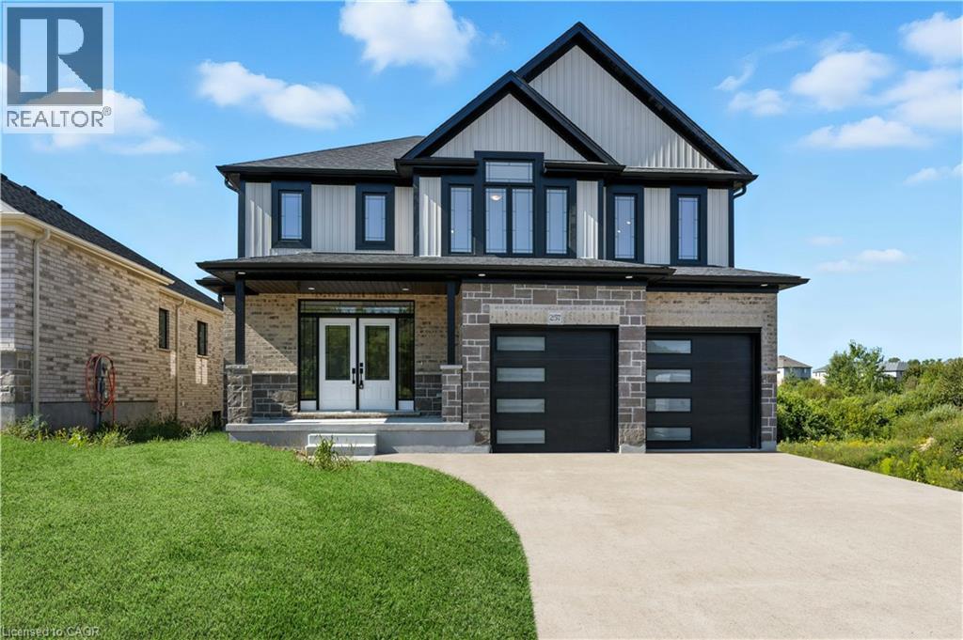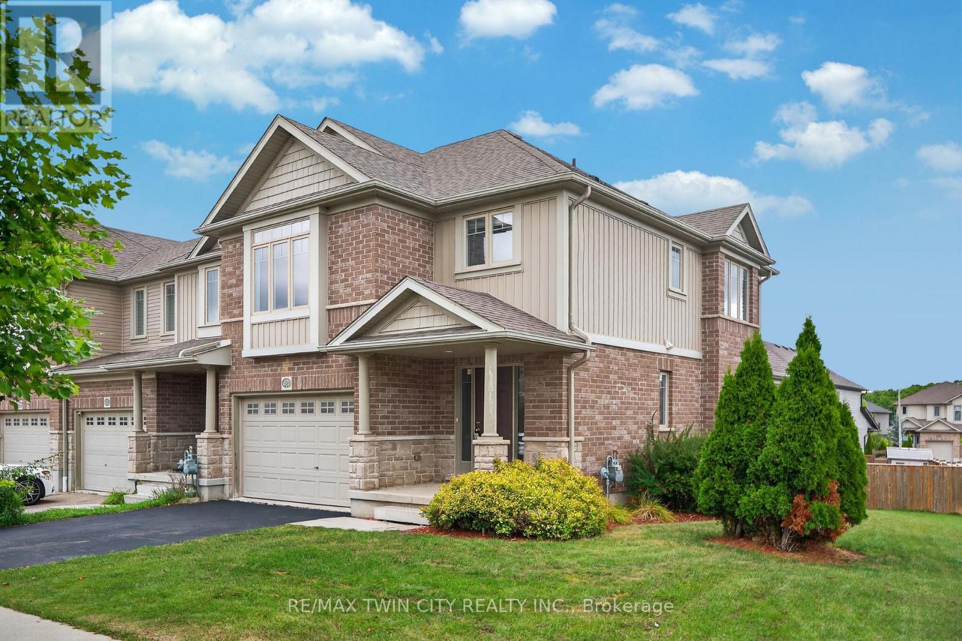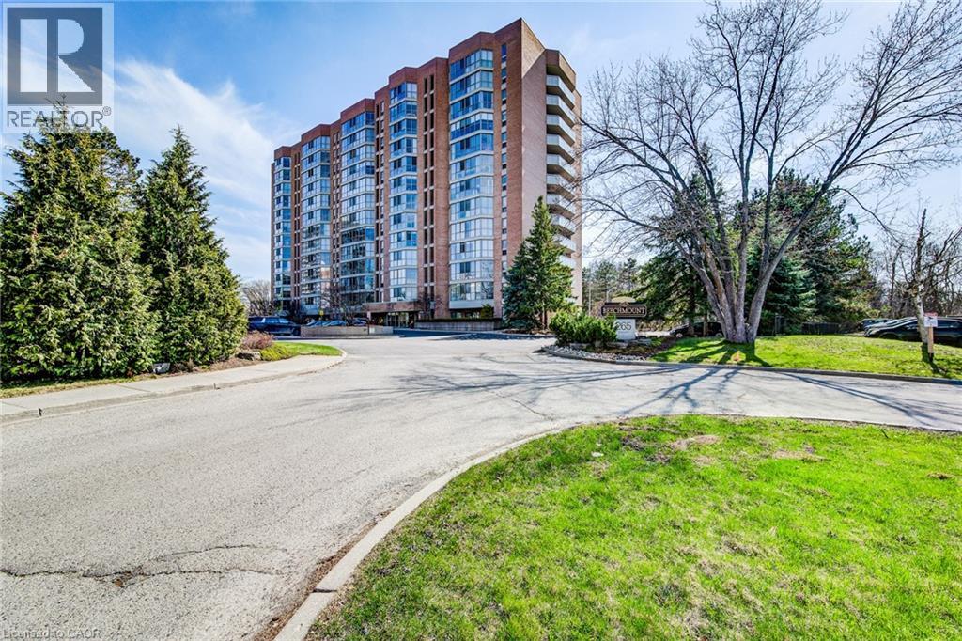- Houseful
- ON
- Waterloo
- Clair Hills
- 742 Lucerne Ave
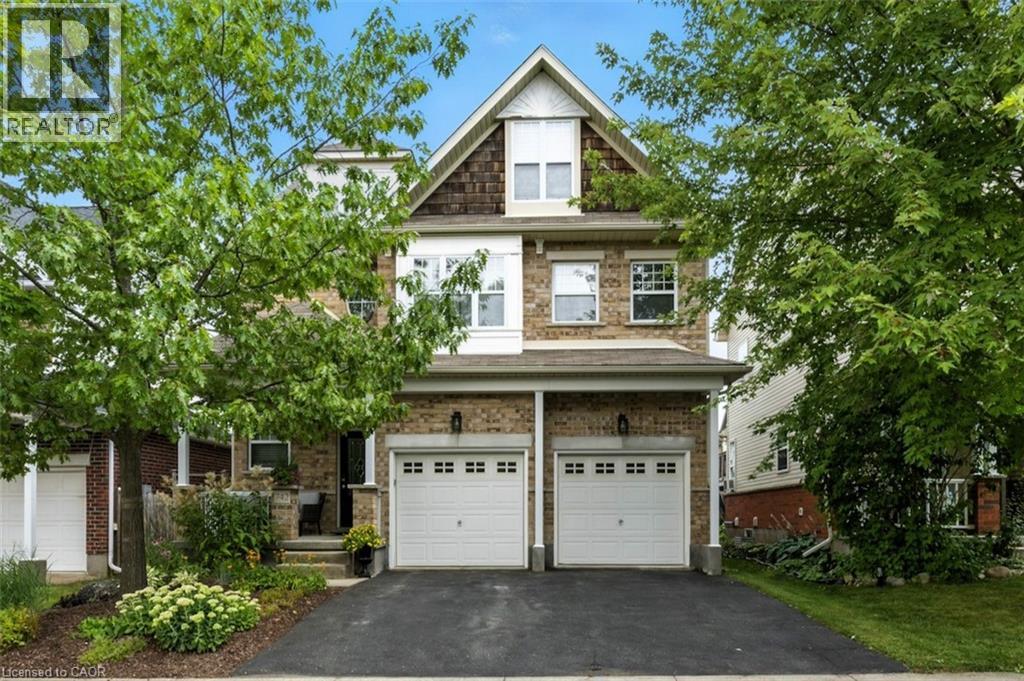
Highlights
Description
- Home value ($/Sqft)$313/Sqft
- Time on Housefulnew 2 days
- Property typeSingle family
- Style2 level
- Neighbourhood
- Median school Score
- Year built2008
- Mortgage payment
Prepare to fall in love with this beautiful 4 bed, 4 bath family home in highly sought Clair Hills! This spectacular two-storey features a spacious open-concept layout with over 3000 sq ft of total living space. The basement is fully finished with a separate entrance, and the huge third level loft will take your breath away! The mainfloor has been wonderfully updated and features a gorgeous kitchen with stainless steel appliances, island, and quartz countertops. Entertain with ease in the bright dining room, complete with skylights and a walkout to the private fully fenced backyard. The large living room provides the perfect spot to unwind. On the second level, you’ll discover 3 spacious bedrooms and 2 full bathrooms, including the elegant primary bedroom with walk-in closet and spa-like private ensuite. Keep going to the huge 3rd level loft, a bonus space with a private balcony that offers endless possibilities. The basement is fully finished and boasts a separate entrance, large family room, another bedroom, and another 4pc bath. Don't forget about the double car garage and the fully fenced backyard with stamped concrete patio and professionally landscaped, low-maintenance gardens. Don't miss out on this fantastic opportunity to live in one of Waterloo’s most highly coveted neighbourhoods, with great schools, walking trails, and easy access to all amenities. Call your realtor today to book a private showing before it’s too late! (id:63267)
Home overview
- Cooling Central air conditioning
- Heat source Natural gas
- Heat type Forced air
- Sewer/ septic Municipal sewage system
- # total stories 2
- Fencing Fence
- # parking spaces 4
- Has garage (y/n) Yes
- # full baths 3
- # half baths 1
- # total bathrooms 4.0
- # of above grade bedrooms 4
- Has fireplace (y/n) Yes
- Subdivision 443 - columbia forest/clair hills
- Lot desc Landscaped
- Lot size (acres) 0.0
- Building size 3162
- Listing # 40764973
- Property sub type Single family residence
- Status Active
- Bedroom 3.505m X 4.191m
Level: 2nd - Bedroom 3.505m X 4.191m
Level: 2nd - Primary bedroom 4.369m X 4.089m
Level: 2nd - Full bathroom 4.318m X 1.626m
Level: 2nd - Laundry Measurements not available
Level: 2nd - Bathroom (# of pieces - 4) 2.388m X 2.921m
Level: 2nd - Loft 8.636m X 9.169m
Level: 3rd - Recreational room 4.75m X 6.121m
Level: Basement - Bathroom (# of pieces - 4) 1.905m X 2.667m
Level: Basement - Bedroom 3.683m X 4.089m
Level: Basement - Bathroom (# of pieces - 2) Measurements not available
Level: Main - Dining room 4.242m X 2.489m
Level: Main - Kitchen 4.242m X 3.785m
Level: Main - Living room 4.674m X 4.445m
Level: Main
- Listing source url Https://www.realtor.ca/real-estate/28804171/742-lucerne-avenue-waterloo
- Listing type identifier Idx

$-2,640
/ Month




