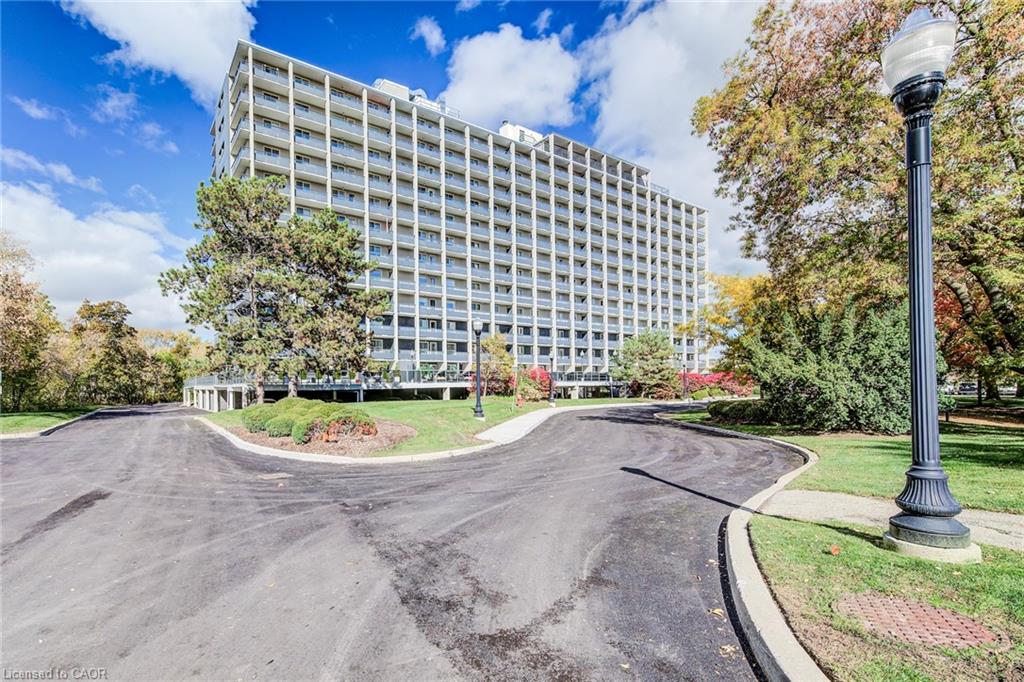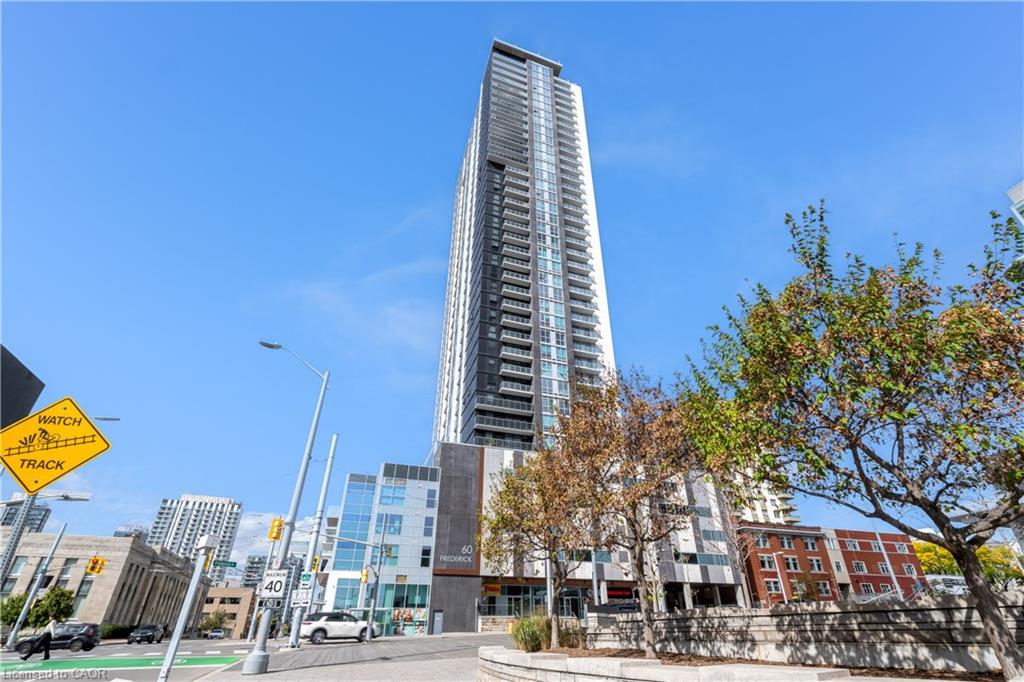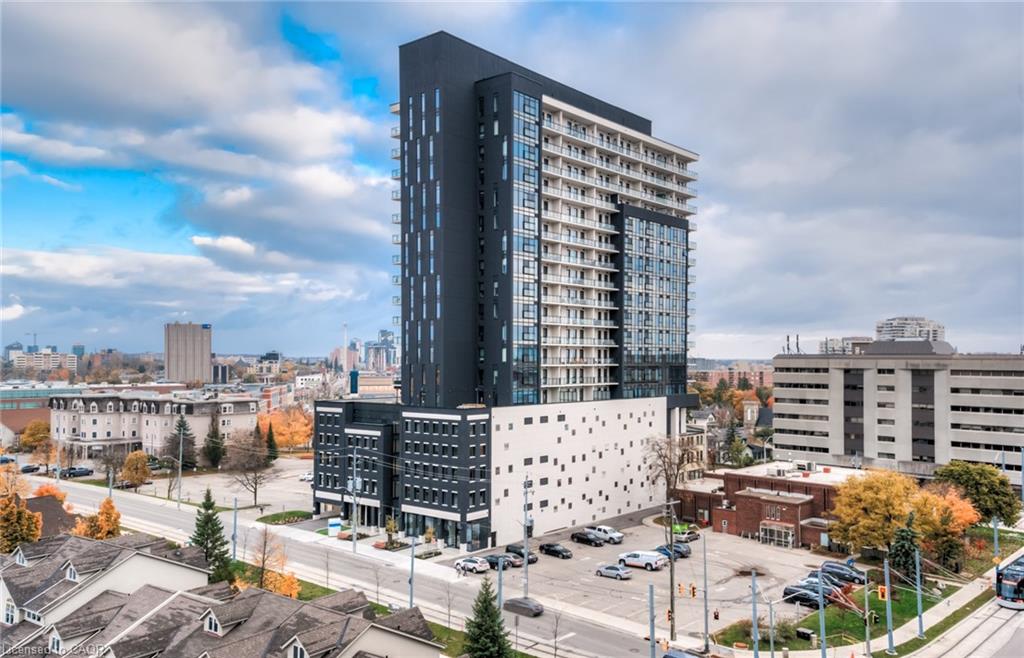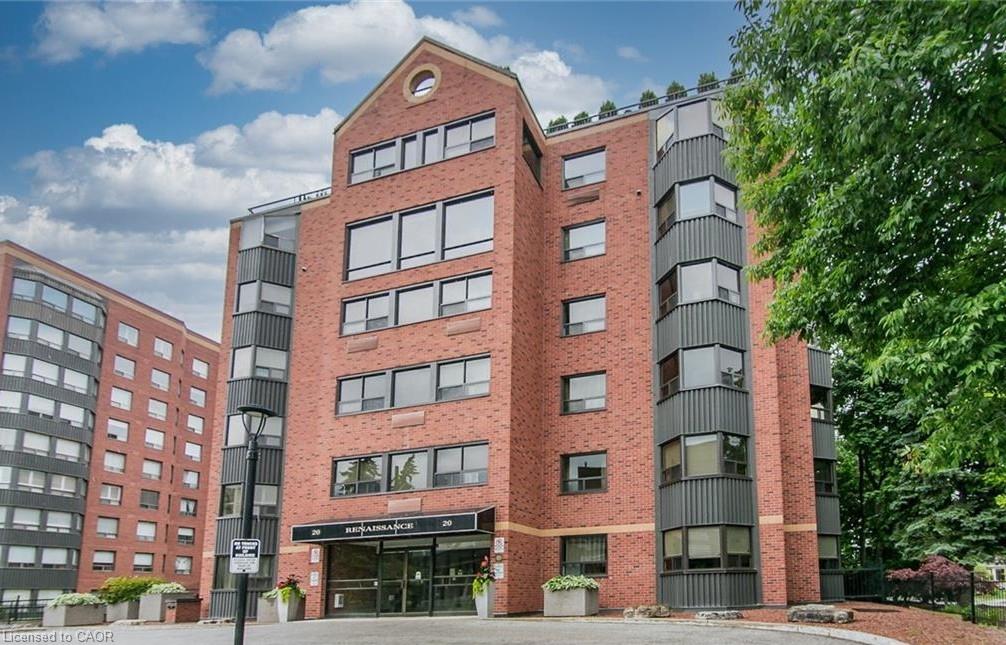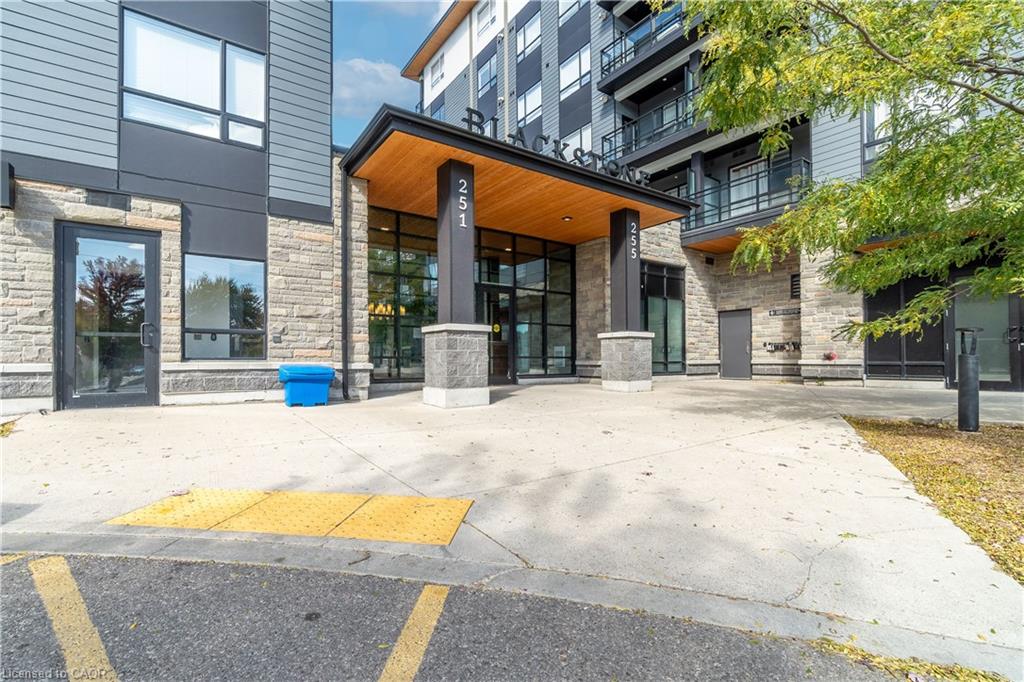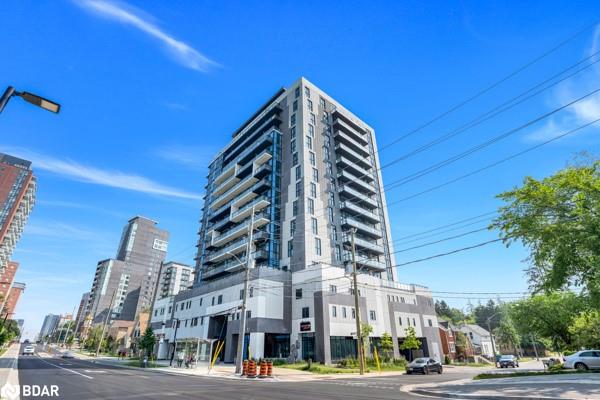- Houseful
- ON
- Waterloo
- Columbia Forest
- 776 Laurelwood Drive Unit 307
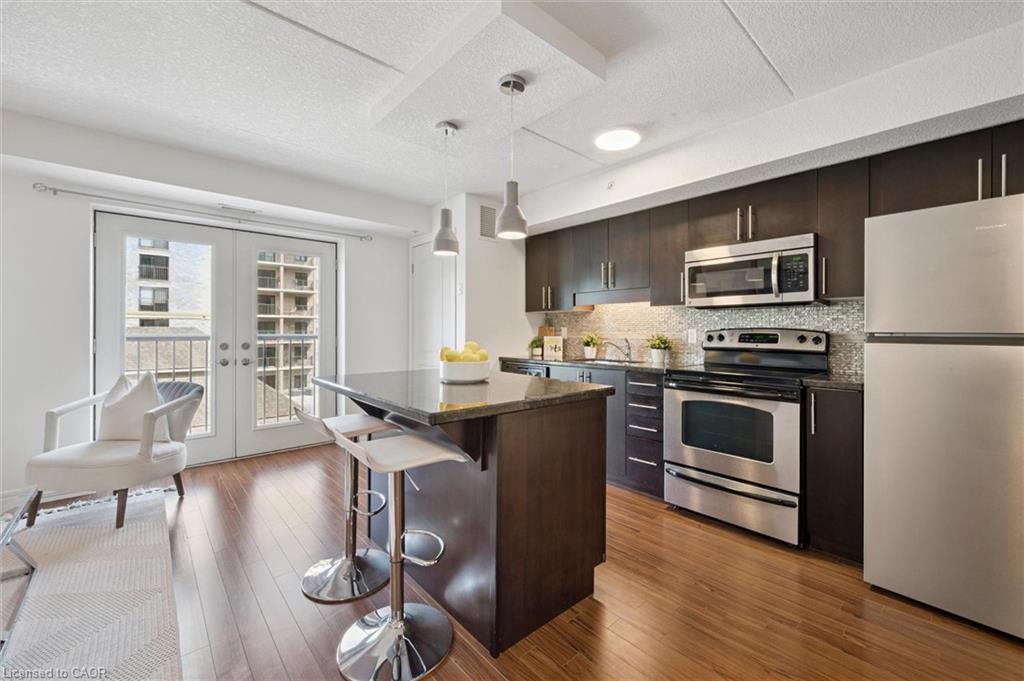
776 Laurelwood Drive Unit 307
776 Laurelwood Drive Unit 307
Highlights
Description
- Home value ($/Sqft)$607/Sqft
- Time on Houseful26 days
- Property typeResidential
- Style1 storey/apt
- Neighbourhood
- Median school Score
- Year built2012
- Mortgage payment
Welcome to this beautifully maintained 1 bedroom + den condo located in the highly sought-after Laurelwood neighbourhood! This bright and tasteful unit offers a functional layout with a spacious open-concept design, perfect for comfortable everyday living. The kitchen is beautiful and features, granite countertops, stainless steel appliances, and a large island—ideal for casual breakfasts or entertaining guests. The primary bedroom has a walk-in closet and the versatile den provides flexible space that can easily be used as a home office, guest room, or cozy reading nook. Enjoy all the conveniences of condo living in a vibrant community known for its top-rated schools, scenic trails, beautiful parks, the YMCA, public library, shopping, and a wide selection of restaurants—all just minutes from your door. Whether you're a first-time buyer, downsizer, or investor, this Laurelwood condo offers incredible value in a prime location. Don't miss this opportunity!
Home overview
- Cooling Central air
- Heat type Forced air, natural gas
- Pets allowed (y/n) No
- Sewer/ septic Sewer (municipal)
- Building amenities Barbecue, elevator(s), game room, media room, party room, parking
- Construction materials Brick, concrete, stone
- Roof Tar/gravel
- # parking spaces 1
- # full baths 1
- # total bathrooms 1.0
- # of above grade bedrooms 1
- # of rooms 7
- Appliances Built-in microwave, dishwasher, dryer, refrigerator, stove, washer
- Has fireplace (y/n) Yes
- Laundry information In-suite
- Interior features Elevator
- County Waterloo
- Area 4 - waterloo west
- Water source Municipal
- Zoning description Rmu-20
- Lot desc Urban, greenbelt, library, park, rec./community centre, schools, shopping nearby, trails
- Building size 690
- Mls® # 40773038
- Property sub type Condominium
- Status Active
- Virtual tour
- Tax year 2025
- Bathroom Main
Level: Main - Kitchen Main
Level: Main - Primary bedroom Main
Level: Main - Den Main
Level: Main - Utility Main
Level: Main - Living room Main
Level: Main - Dining room Main
Level: Main
- Listing type identifier Idx

$-790
/ Month

