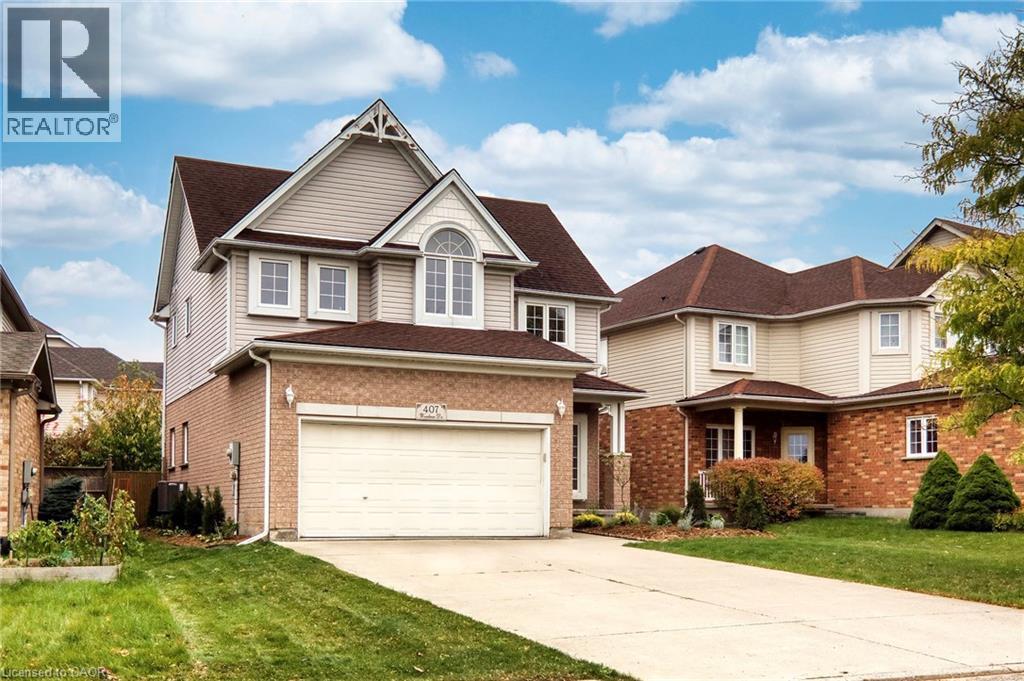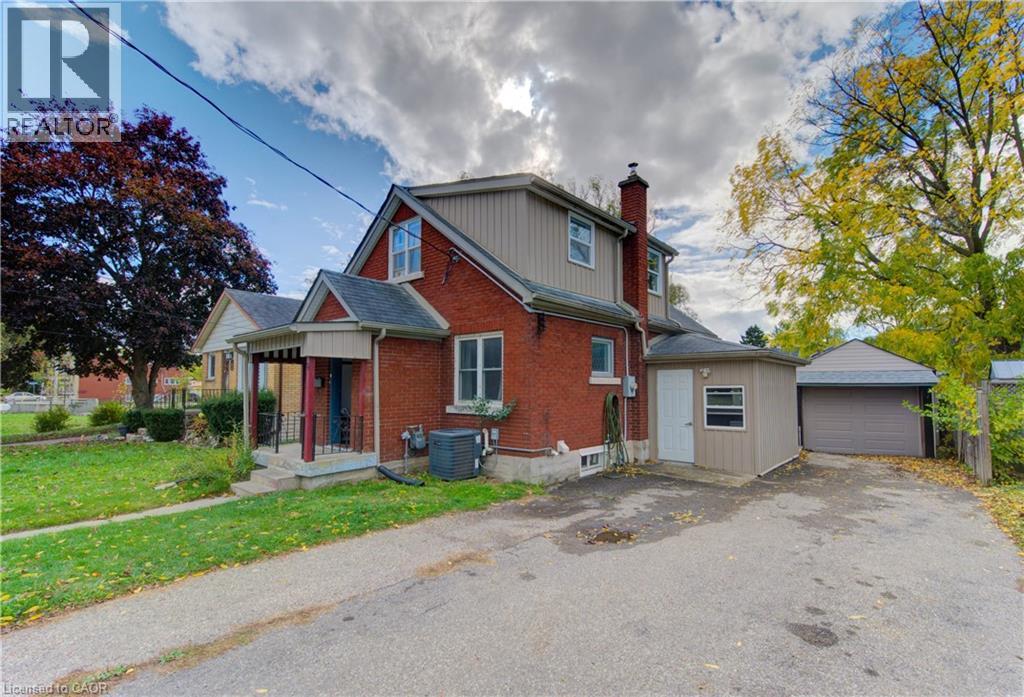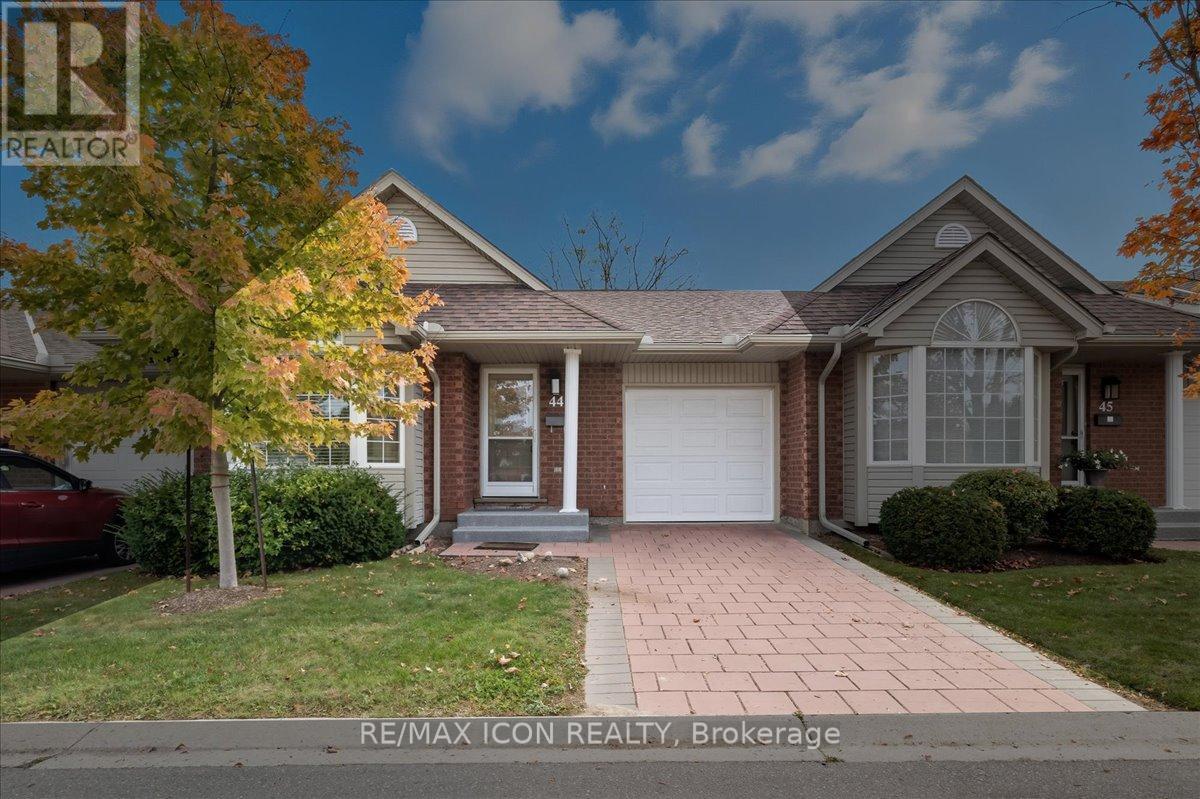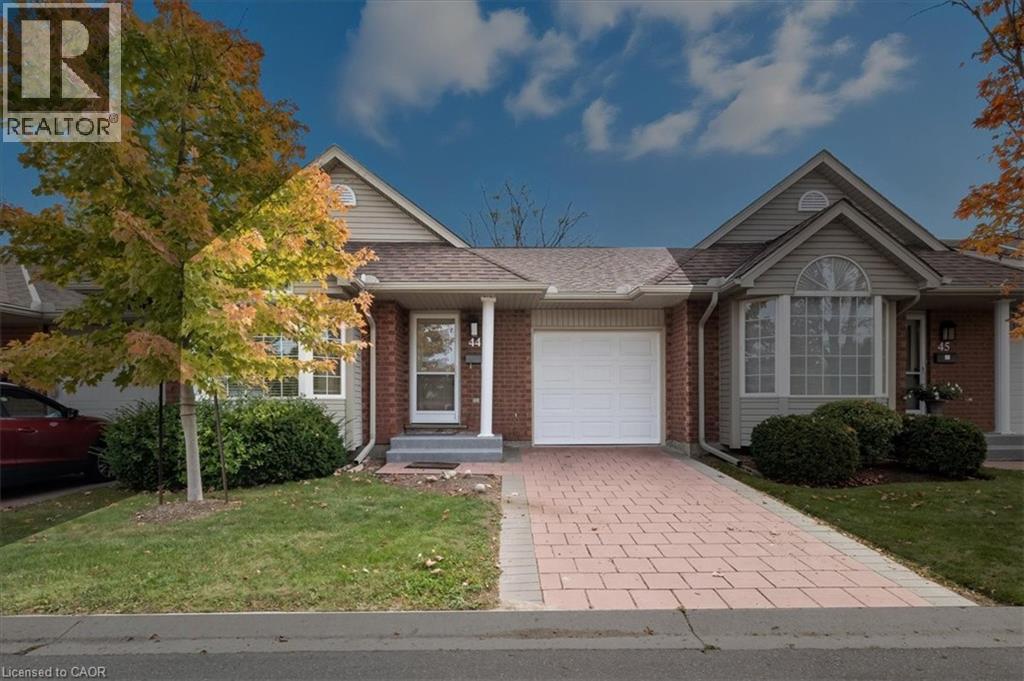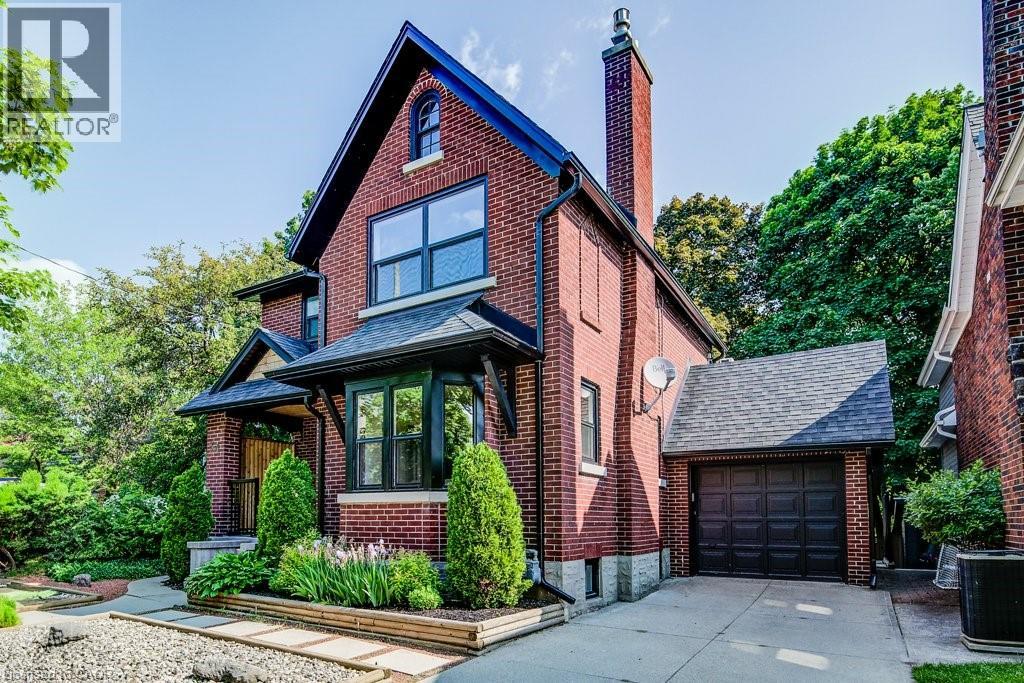- Houseful
- ON
- Waterloo
- Columbia Forest
- 776 Laurelwood Drive Unit 609
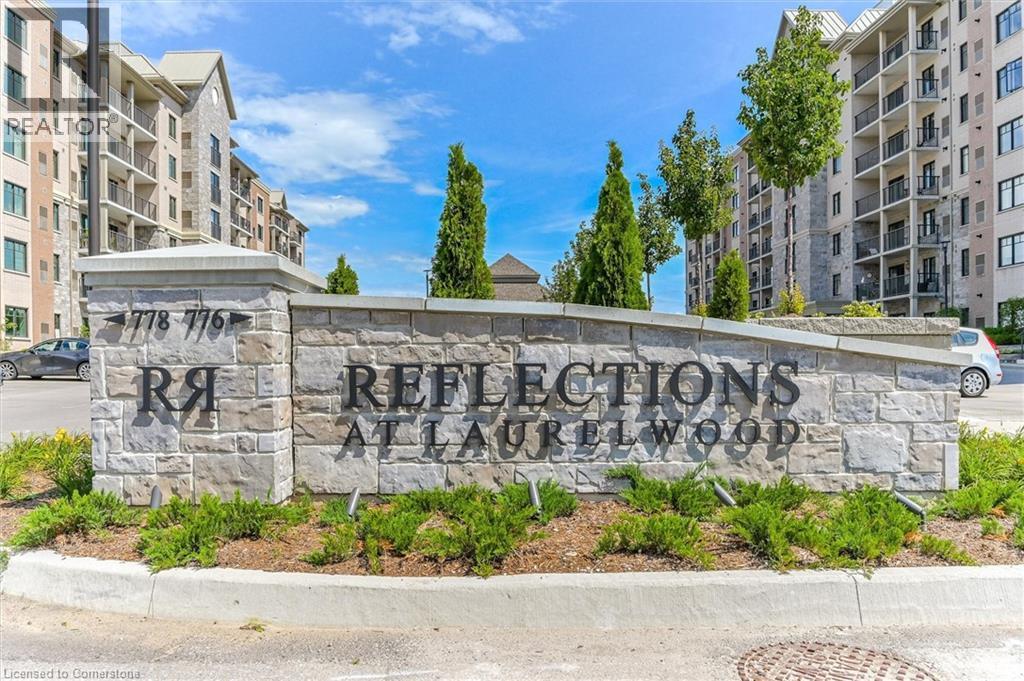
776 Laurelwood Drive Unit 609
776 Laurelwood Drive Unit 609
Highlights
Description
- Home value ($/Sqft)$475/Sqft
- Time on Houseful89 days
- Property typeSingle family
- Neighbourhood
- Median school Score
- Year built2012
- Mortgage payment
OFFER ANYTIME, MOVE-IN READY! 1,095 SQ. FT + 122 SQ. FT Balcony, 2 Parking Spots (1 underground, 1 surface) plus a Locker. This stunning 2 bedroom, 2 bath condo unit is located in sought after Laurel Creek Village Neighbourhood. The 6th floor Eastbridge layout features a very impressive gourmet kitchen. Classic flat profile maple cabinetry that coordinates perfectly with the luxurious granite and high end stainless steel appliances. Hardwood flooring through the entire unit. The master suite is big enough for a king size bed and features a walk-in closet and a tranquil, spa-like 3 piece ensuite with granite counter tops. The secondary bedroom is also of generous dimensions and well separated from the master. Main bath is 4 piece with upgraded floor tile and granite counters. In-suite laundry is conveniently located off the foyer and well away from the bedrooms. These two buildings have a shared lounge, a dedicated barbecue area, a game room and party room with pool table and a theatre, indoor bike storage room etc. Within walking distance to High Ranking Schools and bus routes, a short drive to both Universities, Shopping Centers and HWY 85. Water is included in the condo fee. Hot Water Heater Owned. (id:63267)
Home overview
- Cooling Central air conditioning
- Heat source Natural gas
- Heat type Forced air
- Sewer/ septic Municipal sewage system
- # total stories 1
- # parking spaces 2
- Has garage (y/n) Yes
- # full baths 2
- # total bathrooms 2.0
- # of above grade bedrooms 2
- Subdivision 443 - columbia forest/clair hills
- Lot size (acres) 0.0
- Building size 1095
- Listing # 40746026
- Property sub type Single family residence
- Status Active
- Full bathroom 1.854m X 2.515m
Level: Main - Bedroom 4.851m X 3.073m
Level: Main - Bathroom (# of pieces - 4) 1.6m X 3.048m
Level: Main - Kitchen 3.073m X 2.794m
Level: Main - Primary bedroom 6.477m X 3.175m
Level: Main - Living room / dining room 4.953m X 4.547m
Level: Main
- Listing source url Https://www.realtor.ca/real-estate/28647668/776-laurelwood-drive-unit-609-waterloo
- Listing type identifier Idx

$-919
/ Month

