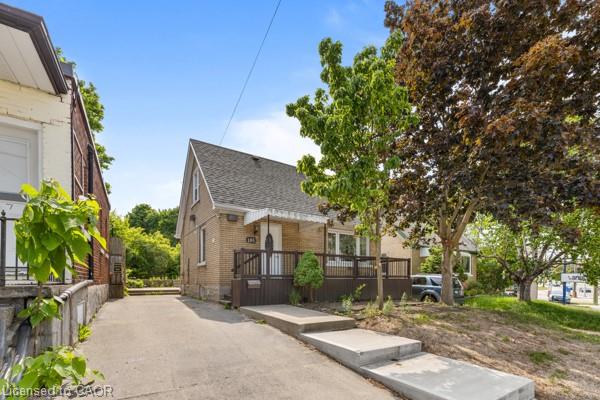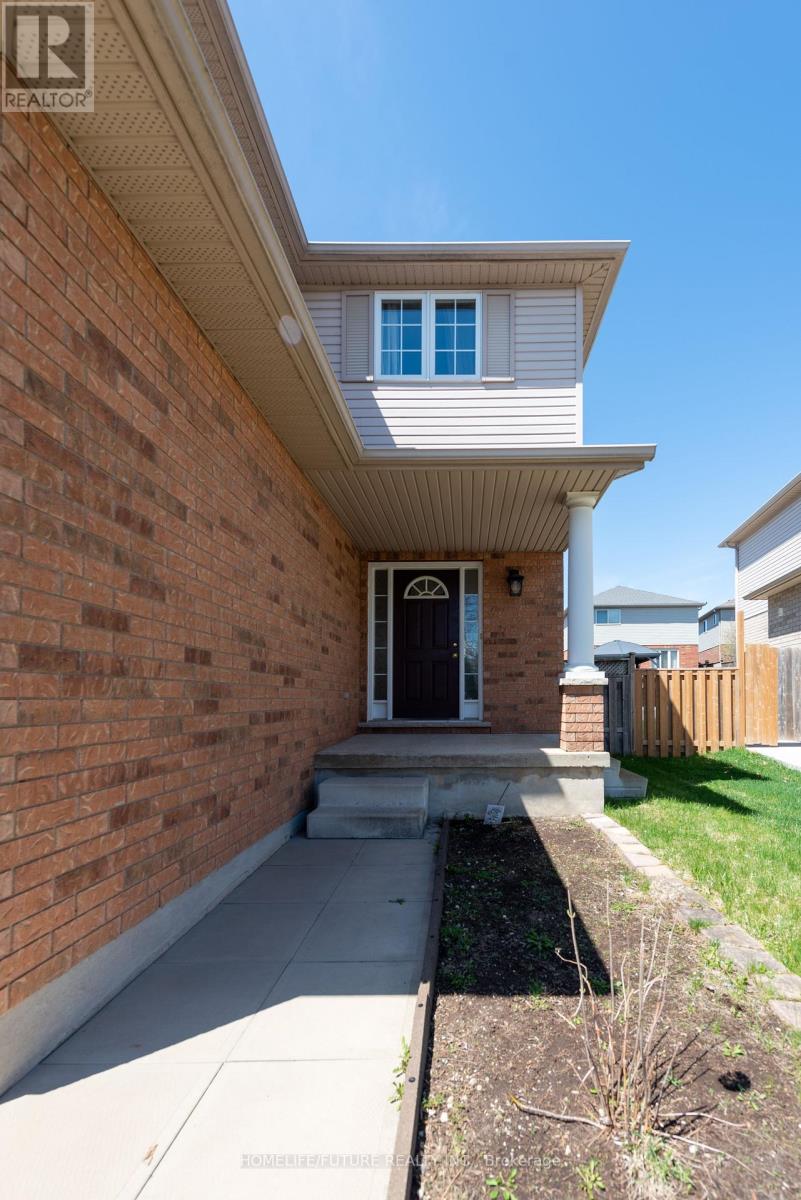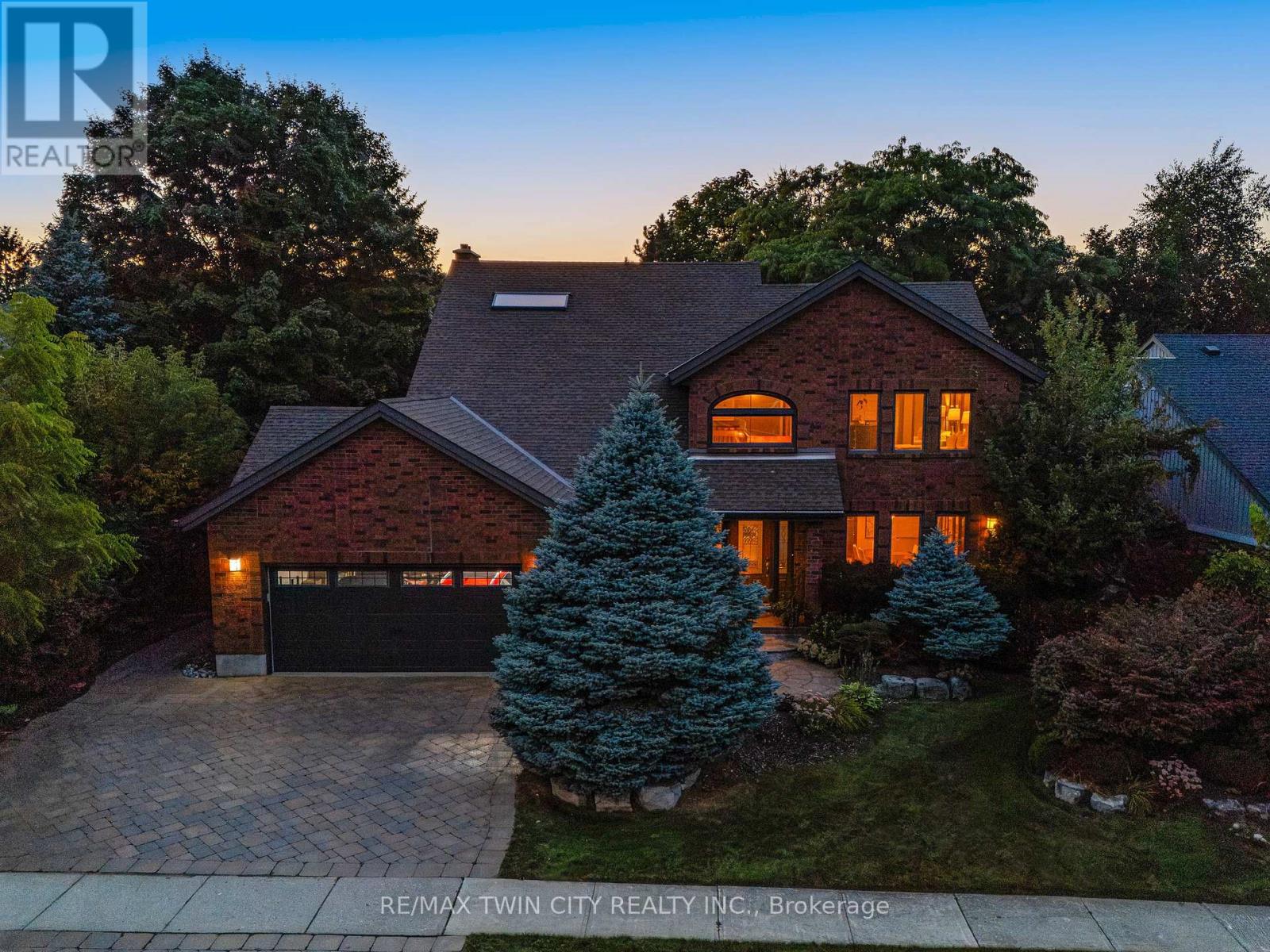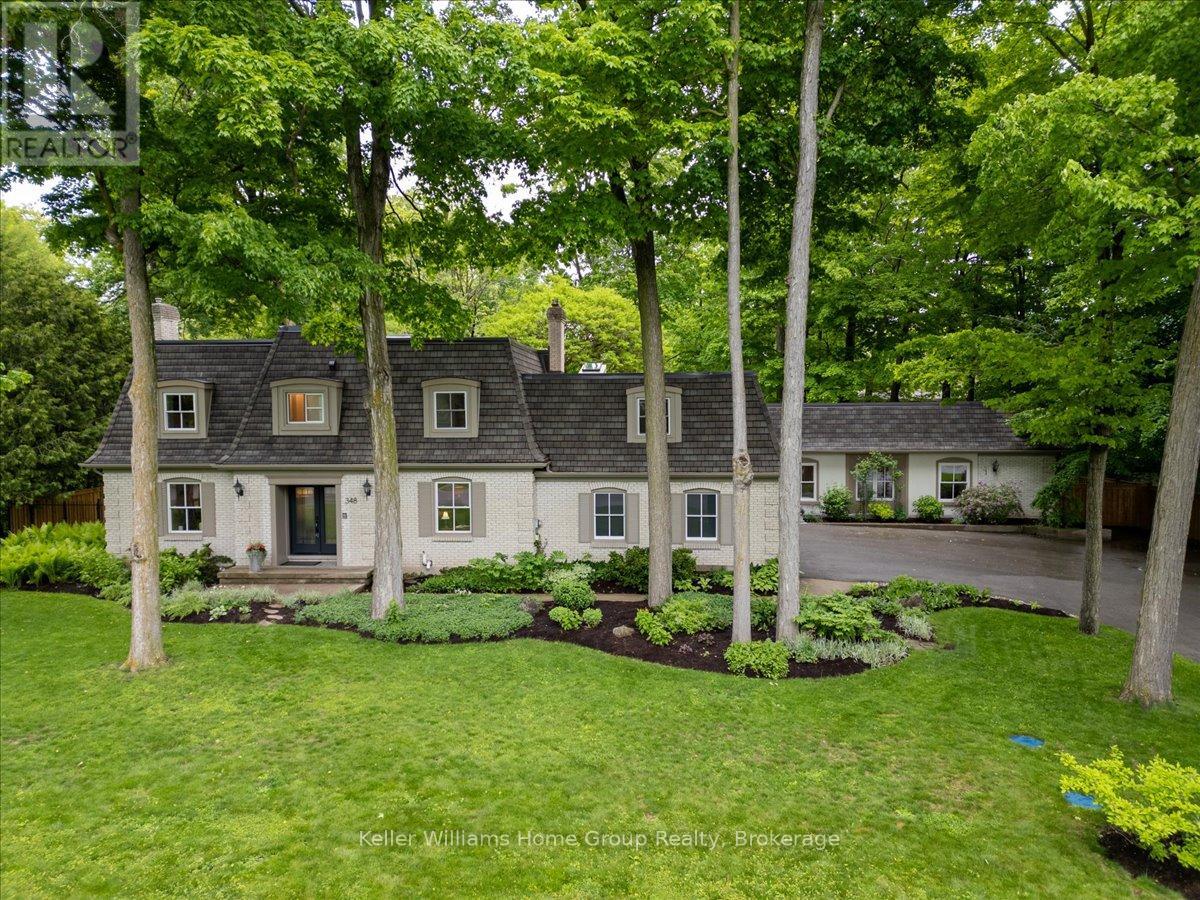- Houseful
- ON
- Waterloo
- Columbia Forest
- 778 Laurelwood Drive Unit 110
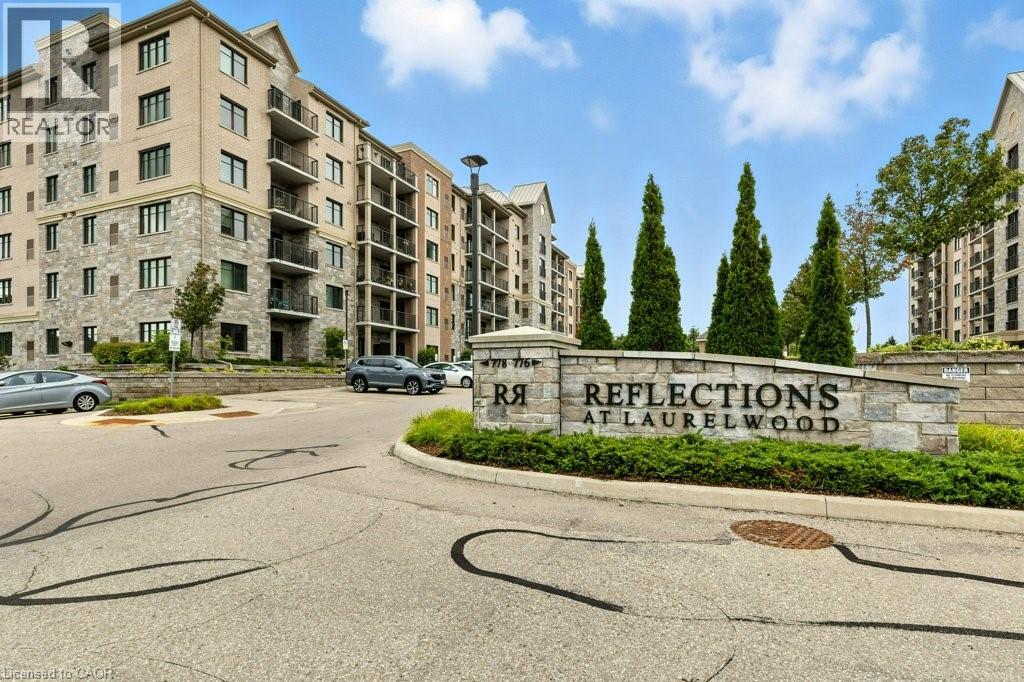
778 Laurelwood Drive Unit 110
778 Laurelwood Drive Unit 110
Highlights
Description
- Home value ($/Sqft)$541/Sqft
- Time on Houseful15 days
- Property typeSingle family
- Neighbourhood
- Median school Score
- Year built2018
- Mortgage payment
OPEN HOUSE SATURDAY, SEPTEMBER 6TH 2:00PM-4:00PM!!! Shows like a model home! Ground level and wheelchair accessible! This spacious and bright unit offers 2 beds, 2 full baths, in-suite laundry, a storage locker right across the hall, plus a parking spot a short walk from your patio! Large windows showcase the private landscaped rear yard views from every room. Enjoy the private and quiet rear patio. Modern finishes include all granite counters, vinyl and ceramic floors, white shaker cabinetry, stainless appliances, and a large kitchen island. Enjoy this lifestyle with premium amenities shared with #776 including a party room, bike storage, lounge/library, games room with pool table, and a theatre room – all available free of charge to residents. Highly desirable location walking distance to top-rated schools, public transport to University of Waterloo and Wilfrid Laurier University, Conservation Area, parks, hiking trails, restaurants, shopping plazas. This is a super quiet and well sound-proofed unit. A special unit for a special buyer. (id:63267)
Home overview
- Cooling Central air conditioning
- Heat source Natural gas
- Heat type Forced air
- Sewer/ septic Municipal sewage system
- # total stories 1
- # parking spaces 1
- # full baths 2
- # total bathrooms 2.0
- # of above grade bedrooms 2
- Community features Quiet area, community centre, school bus
- Subdivision 441 - erbsville/laurelwood
- Lot size (acres) 0.0
- Building size 1081
- Listing # 40760602
- Property sub type Single family residence
- Status Active
- Kitchen 3.683m X 4.826m
Level: Main - Primary bedroom 5.105m X 3.2m
Level: Main - Full bathroom 3.15m X 1.803m
Level: Main - Bathroom (# of pieces - 3) 2.565m X 1.676m
Level: Main - Bedroom 3.327m X 4.14m
Level: Main - Living room 5.08m X 4.115m
Level: Main
- Listing source url Https://www.realtor.ca/real-estate/28761336/778-laurelwood-drive-unit-110-waterloo
- Listing type identifier Idx

$-1,136
/ Month



