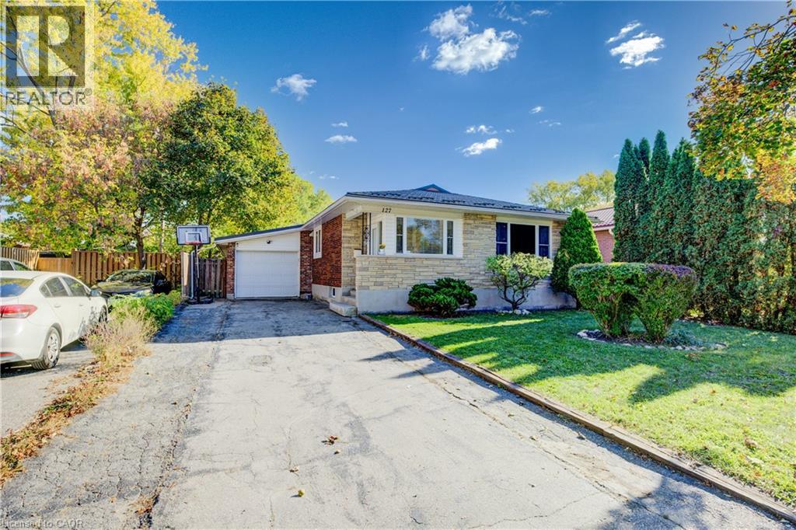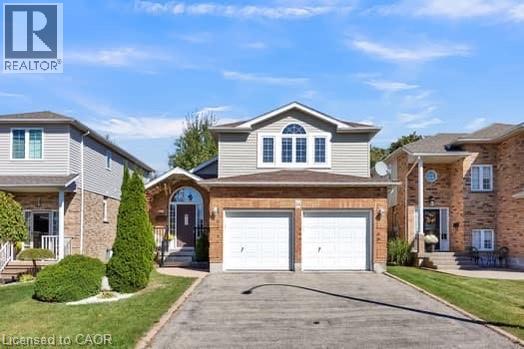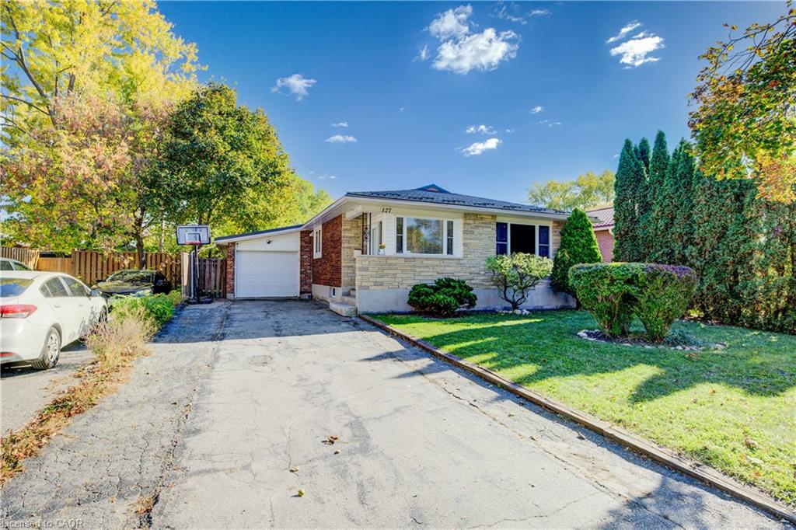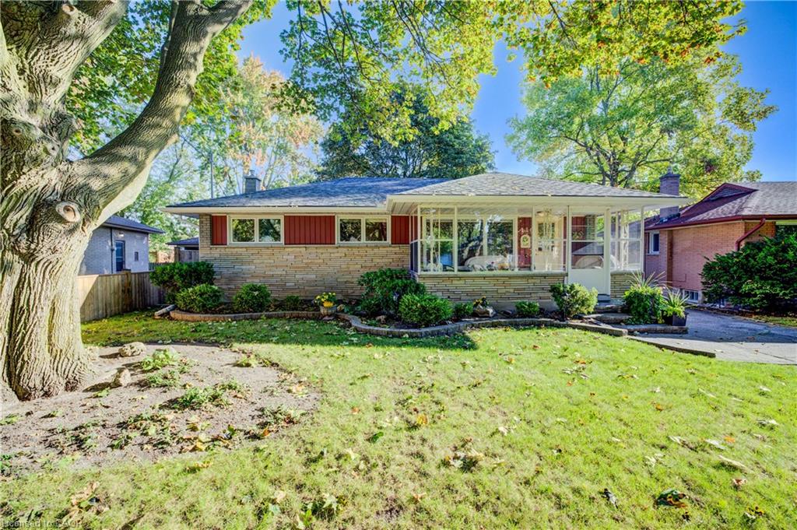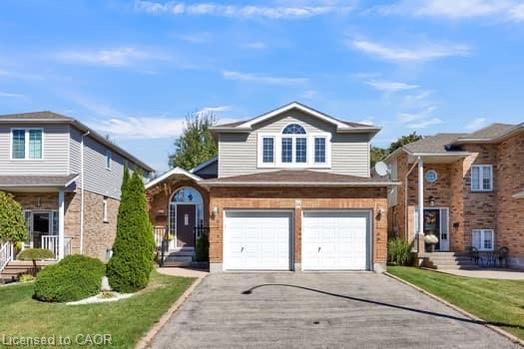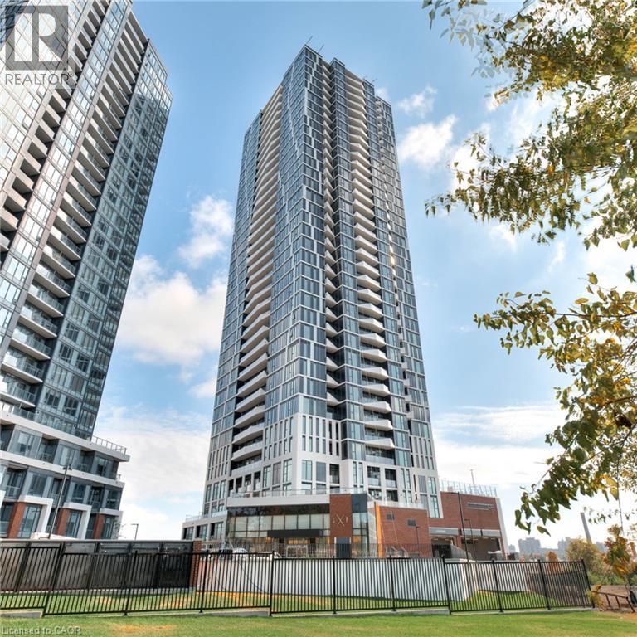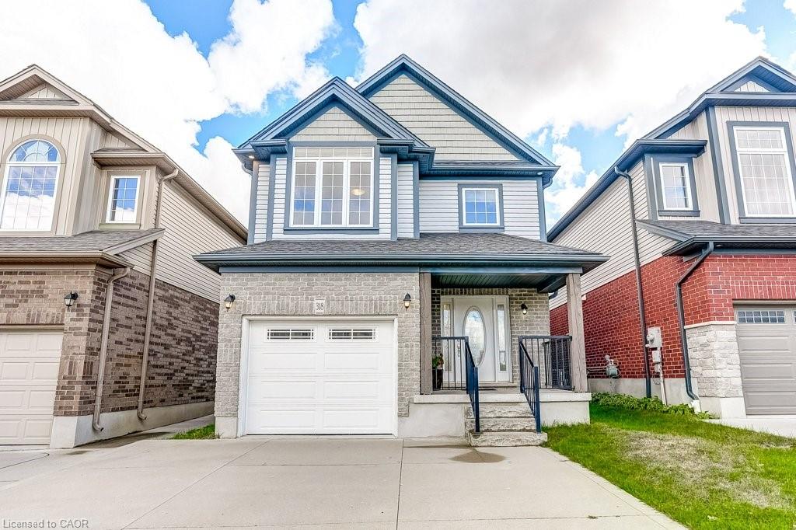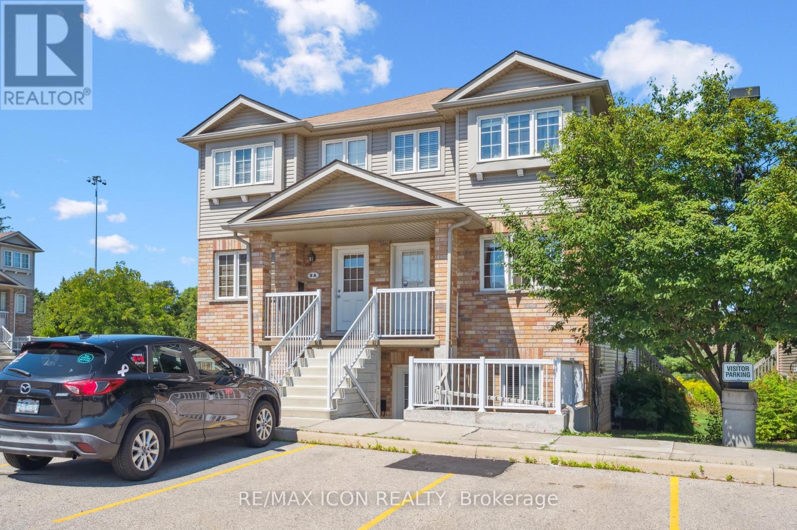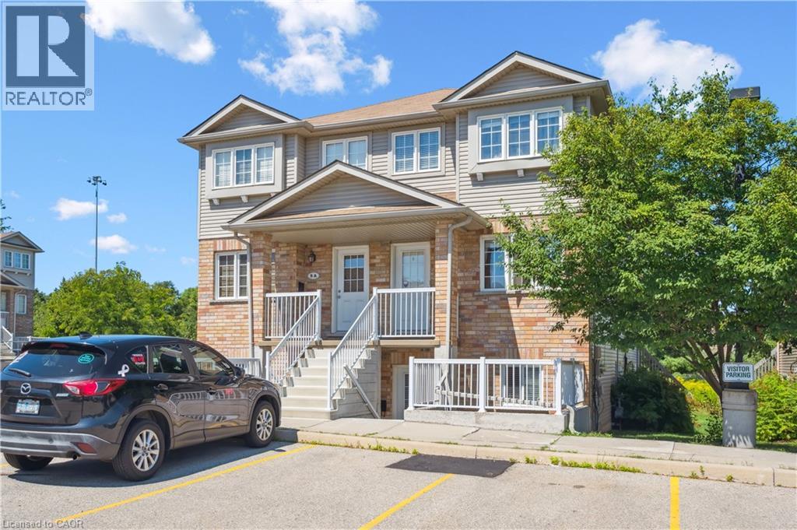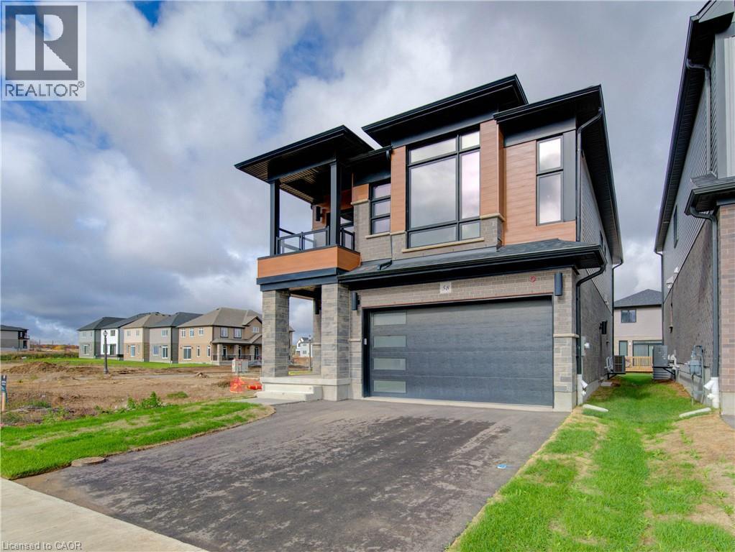- Houseful
- ON
- Waterloo
- Huron Park
- 78 Pony Way
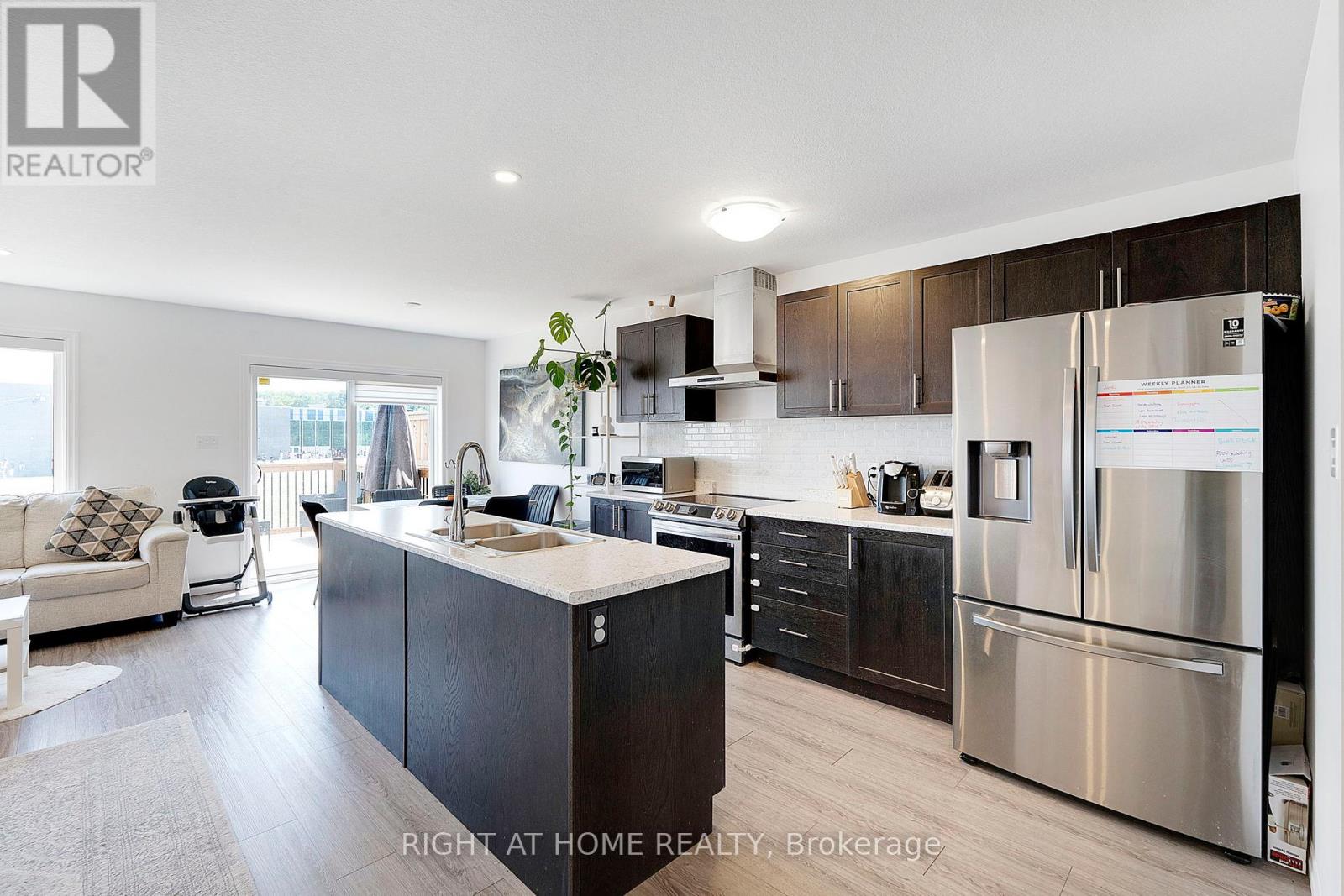
Highlights
Description
- Time on Houseful46 days
- Property typeSingle family
- Neighbourhood
- Median school Score
- Mortgage payment
Imagine having a school so close you can see it from your backyard, and a community centre just a short walk away. Welcome to this brand-new 1,715 sq. ft home in one of Kitchener's most desirable neighbourhoods in the Waterloo area. This modern home offers 3 spacious bedrooms, 3 bathrooms, and a sleek open-concept kitchen designed for both comfort and style. The bright and functional layout is perfect for families or professionals. A walk-out basement with rough-in plumbing for a bathroom adds exciting potential for a future in-law suite or extra living space. Located in a family-friendly neighbourhood with top-rated schools like Oak Creek Public School and Forest Heights Collegiate Institute nearby, this home is close to everything you need. Just minutes away is the upcoming Kitchener Indoor Recreation Complex at RBJ Schlegel Parka state-of-the-art facility with pools, gyms, studios, and wellness spaces offering endless recreational options for all ages. With excellent transit access (only an 8-minute walk to the nearest bus stop) and close proximity to parks, trails, and St. Marys General Hospital, this home offers a perfect mix of modern living and a convenient location. Don't miss your chance to live in a growing community that offers both comfort and future value. (id:63267)
Home overview
- Cooling Central air conditioning
- Heat source Natural gas
- Heat type Forced air
- Sewer/ septic Sanitary sewer
- # total stories 2
- # parking spaces 2
- Has garage (y/n) Yes
- # full baths 2
- # half baths 1
- # total bathrooms 3.0
- # of above grade bedrooms 3
- Lot size (acres) 0.0
- Listing # X12390296
- Property sub type Single family residence
- Status Active
- 2nd bedroom 3.14m X 4.33m
Level: 2nd - 3rd bedroom 2.47m X 4.32m
Level: 2nd - Primary bedroom 5.94m X 3.08m
Level: 2nd - Kitchen 2.8m X 3.76m
Level: Main - Great room 2.77m X 6.13m
Level: Main - Dining room 2.77m X 2.74m
Level: Main
- Listing source url Https://www.realtor.ca/real-estate/28833960/78-pony-way-waterloo
- Listing type identifier Idx

$-1,845
/ Month

