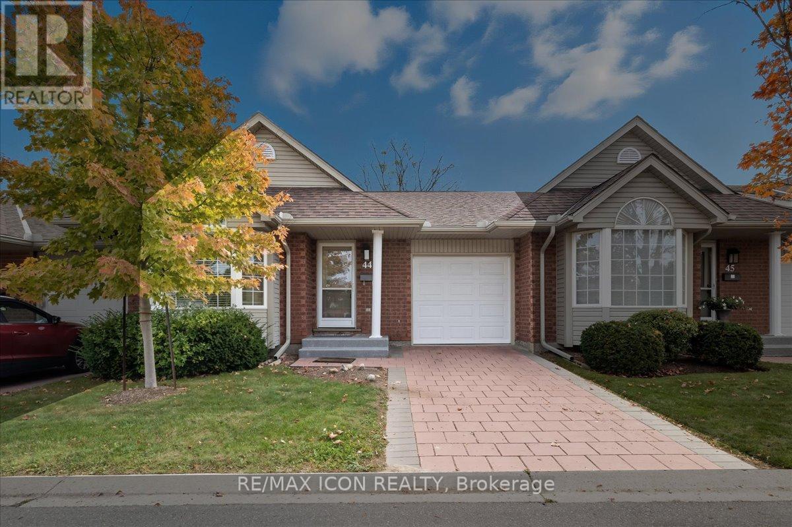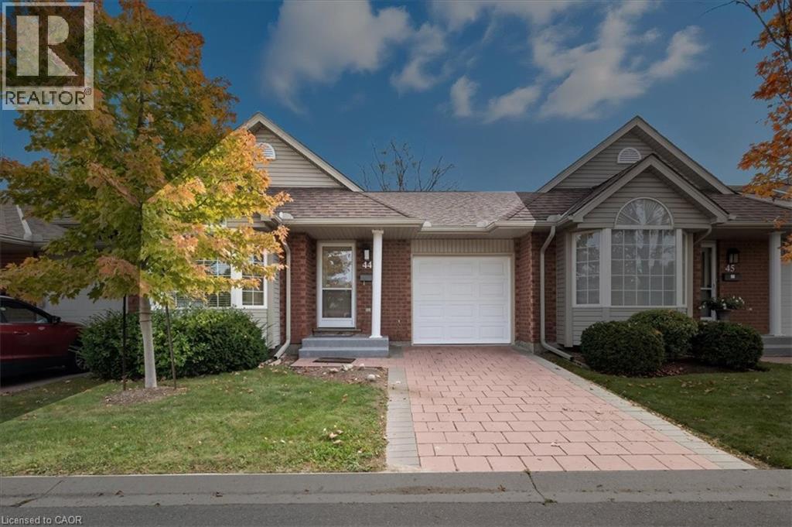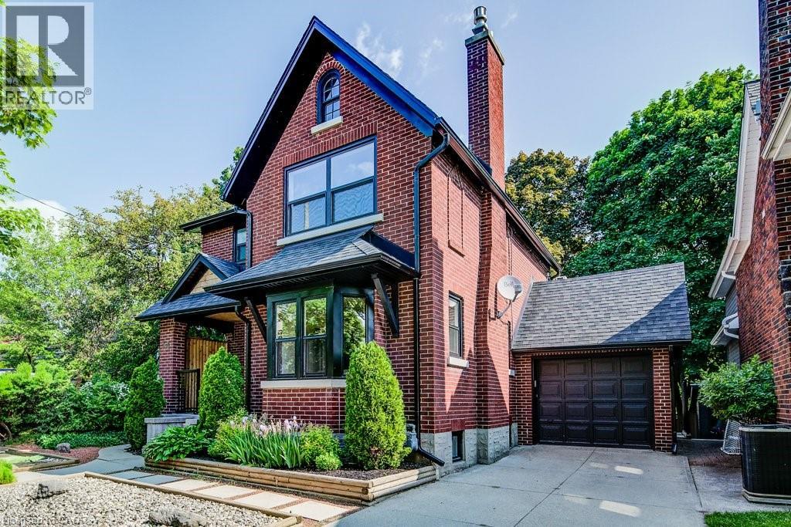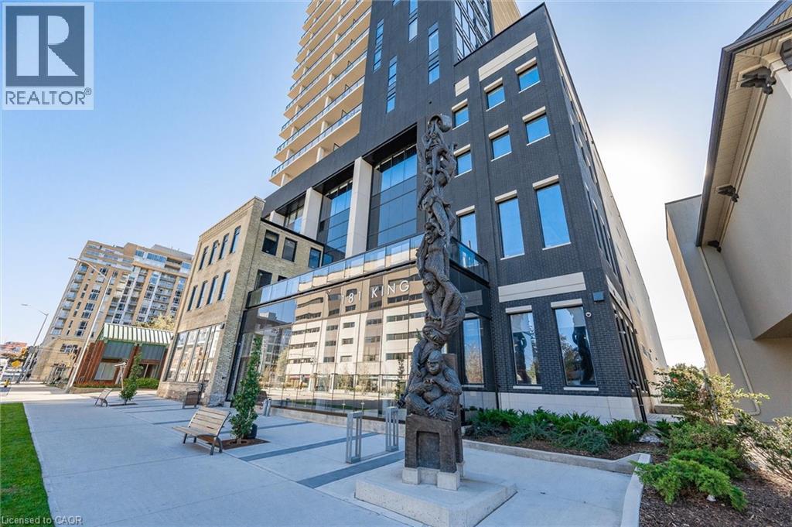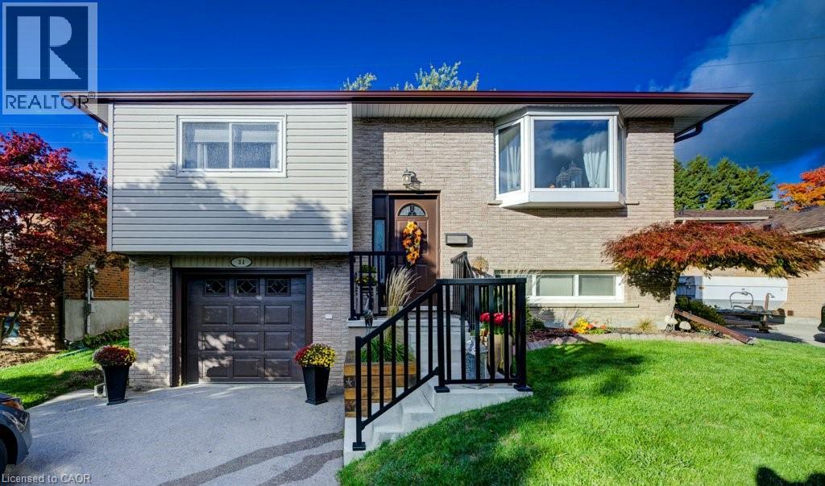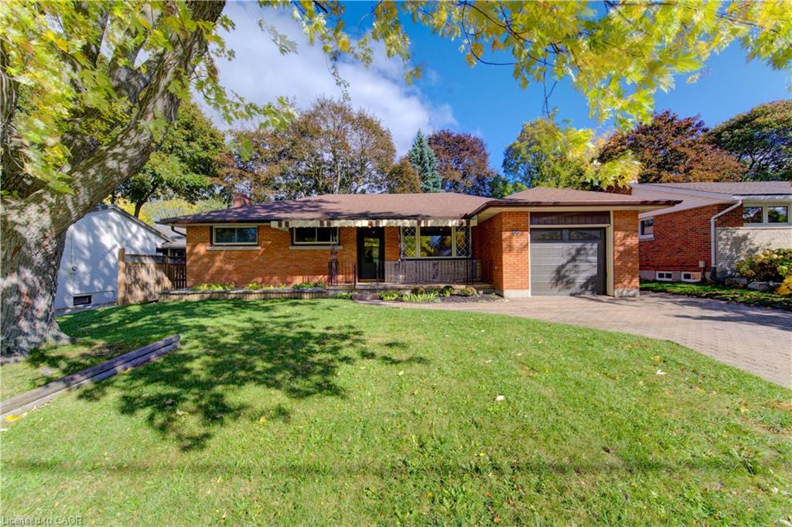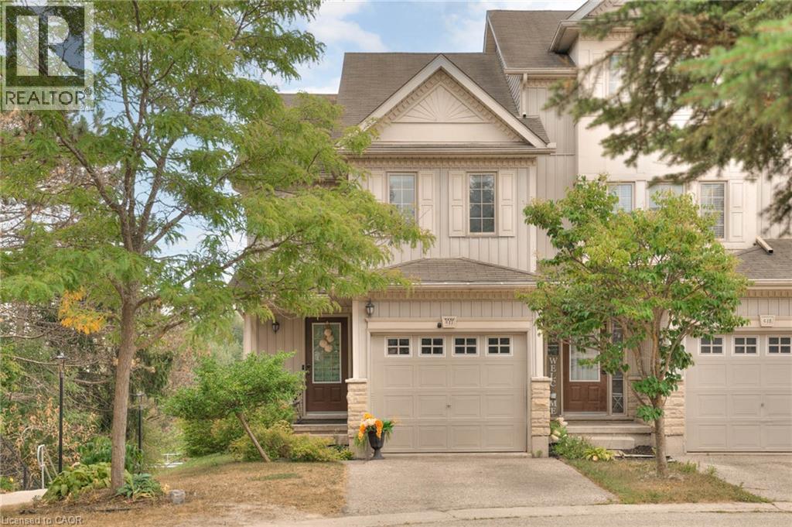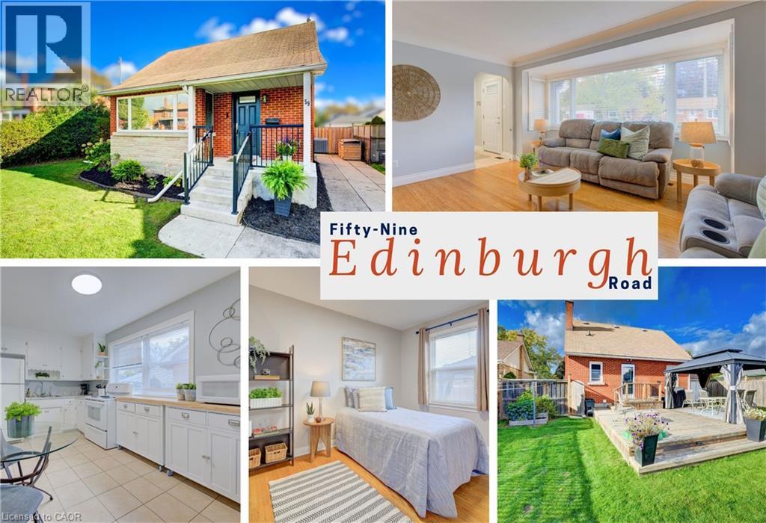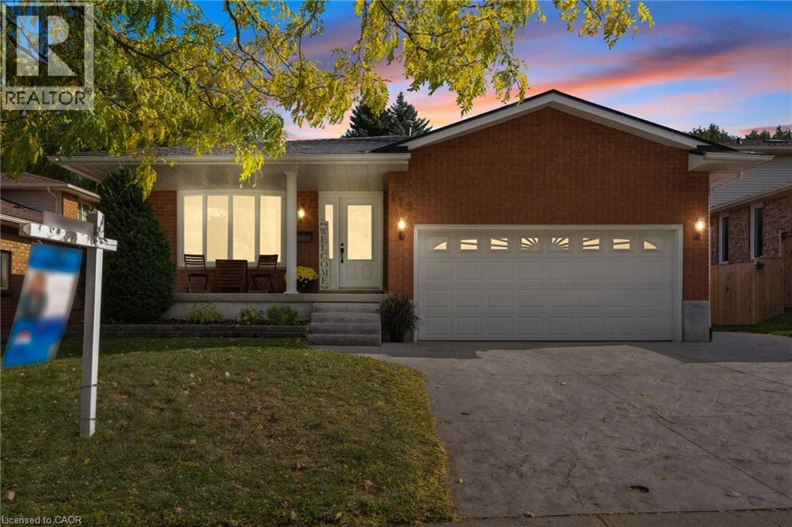- Houseful
- ON
- Waterloo
- Uptown West
- 78 William St W
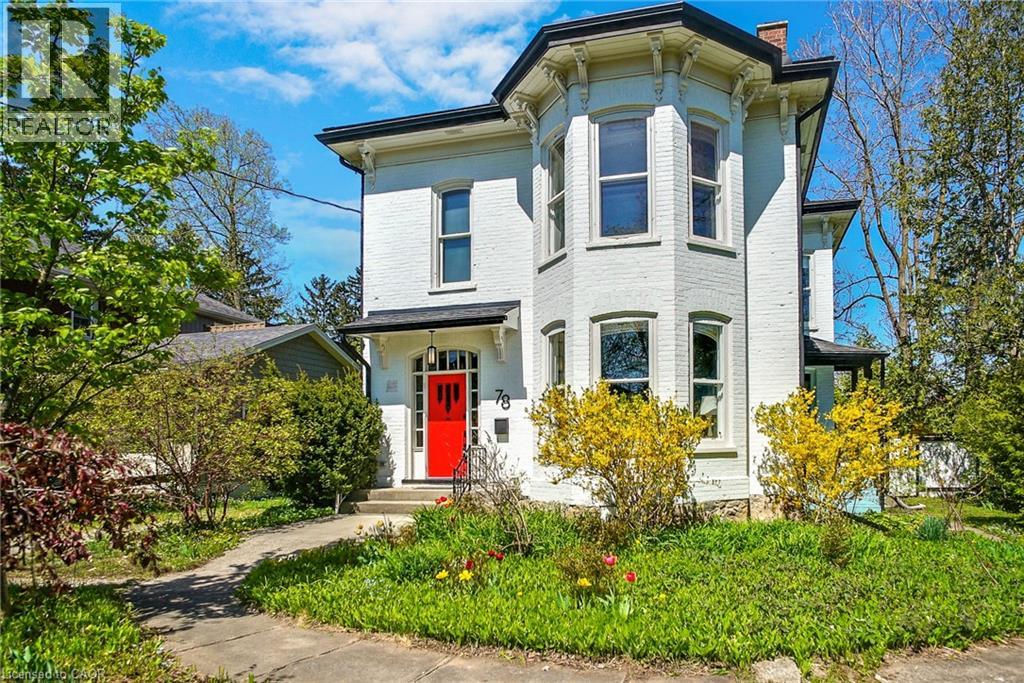
Highlights
Description
- Home value ($/Sqft)$635/Sqft
- Time on Houseful57 days
- Property typeSingle family
- Style2 level
- Neighbourhood
- Median school Score
- Lot size0.51 Acre
- Mortgage payment
HALF AN ACRE IN UPTOWN WATERLOO! Live grand and sever, or develop. Welcome to 78 William St W, a stately and elegant 5- bedroom home in Waterloo’s coveted Westmount neighborhood, just two blocks from Uptown conveniences and the Region's new LRT. Thoughtfully updated while retaining its original character, the home features gracious principal rooms ideal for both everyday living and entertaining. The spacious living and dining areas flow seamlessly, enhanced by large bay windows that flood the space with natural light and showcase beautiful architectural details—including original marble fireplaces that add timeless sophistication. The bright, functional kitchen offers ample storage and prep space, while the adjacent sunroom overlooks the expansive backyard and gardens—a peaceful spot for morning coffee or unwinding at the end of the day. Upstairs, you'll find five generously sized bedrooms, each with ample closet space, providing comfort and flexibility for families, guests, or work-from-home needs. Outside, the half-acre lot is a true highlight—offering privacy, mature trees, and abundant green space for recreation, gardening, or future development. Initial planning work has been completed to allow for lot severance, creating the potential to sell part of the land, build a custom home, or develop an investment property. Zoning also permits the construction of up to three Additional Dwelling Units (ADUs) in total. Whether you're seeking a distinctive family home with historic charm or a property with outstanding future potential, 78 William St W presents a rare opportunity in one of Waterloo's most desirable neighbourhoods. (id:63267)
Home overview
- Cooling None
- Heat source Natural gas
- Heat type In floor heating, radiant heat
- Sewer/ septic Municipal sewage system
- # total stories 2
- # parking spaces 10
- Has garage (y/n) Yes
- # full baths 1
- # half baths 1
- # total bathrooms 2.0
- # of above grade bedrooms 5
- Has fireplace (y/n) Yes
- Community features Community centre
- Subdivision 415 - uptown waterloo/westmount
- View City view
- Directions 1750692
- Lot dimensions 0.51
- Lot size (acres) 0.51
- Building size 2821
- Listing # 40763243
- Property sub type Single family residence
- Status Active
- Bedroom 3.632m X 3.023m
Level: 2nd - Bathroom (# of pieces - 3) Measurements not available
Level: 2nd - Bedroom 2.565m X 4.801m
Level: 2nd - Bedroom 4.928m X 6.452m
Level: 2nd - Primary bedroom 5.309m X 4.394m
Level: 2nd - Bedroom 2.515m X 4.597m
Level: 2nd - Utility 5.105m X 3.429m
Level: Basement - Storage 2.159m X 1.956m
Level: Basement - Living room 4.953m X 6.553m
Level: Main - Dining room 5.283m X 5.105m
Level: Main - Kitchen 5.283m X 5.994m
Level: Main - Bathroom (# of pieces - 2) Measurements not available
Level: Main - Sunroom 5.512m X 3.708m
Level: Main - Family room 5.156m X 3.785m
Level: Main
- Listing source url Https://www.realtor.ca/real-estate/28773172/78-william-street-w-waterloo
- Listing type identifier Idx

$-4,773
/ Month



