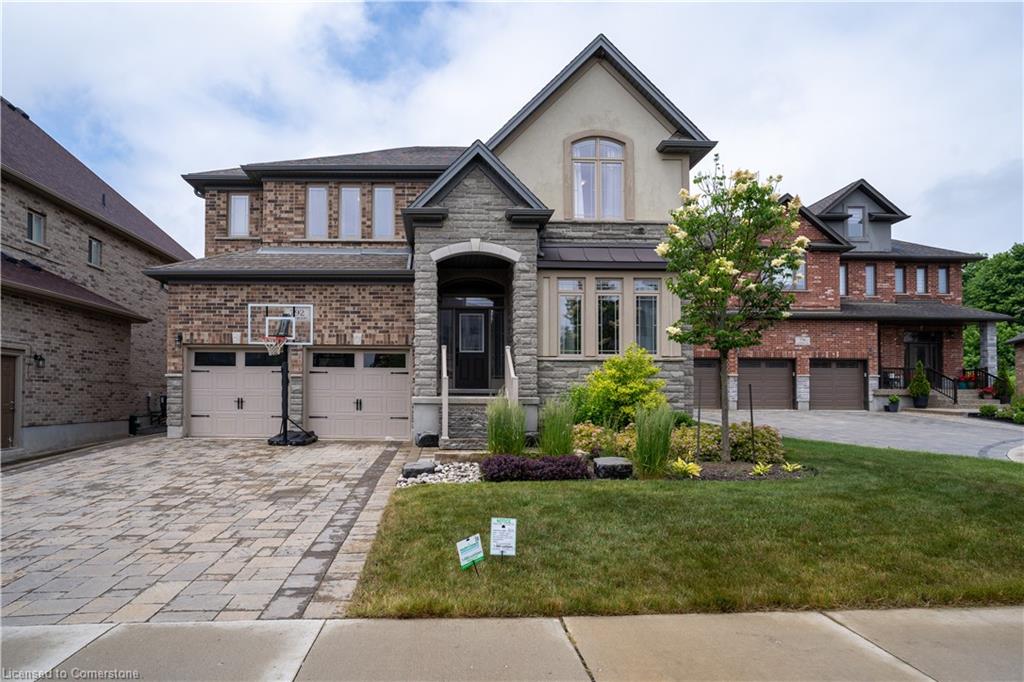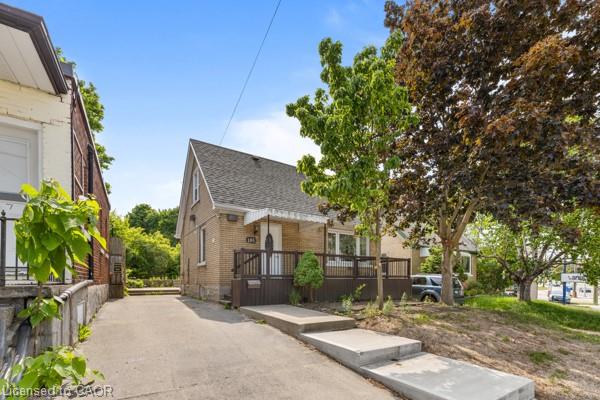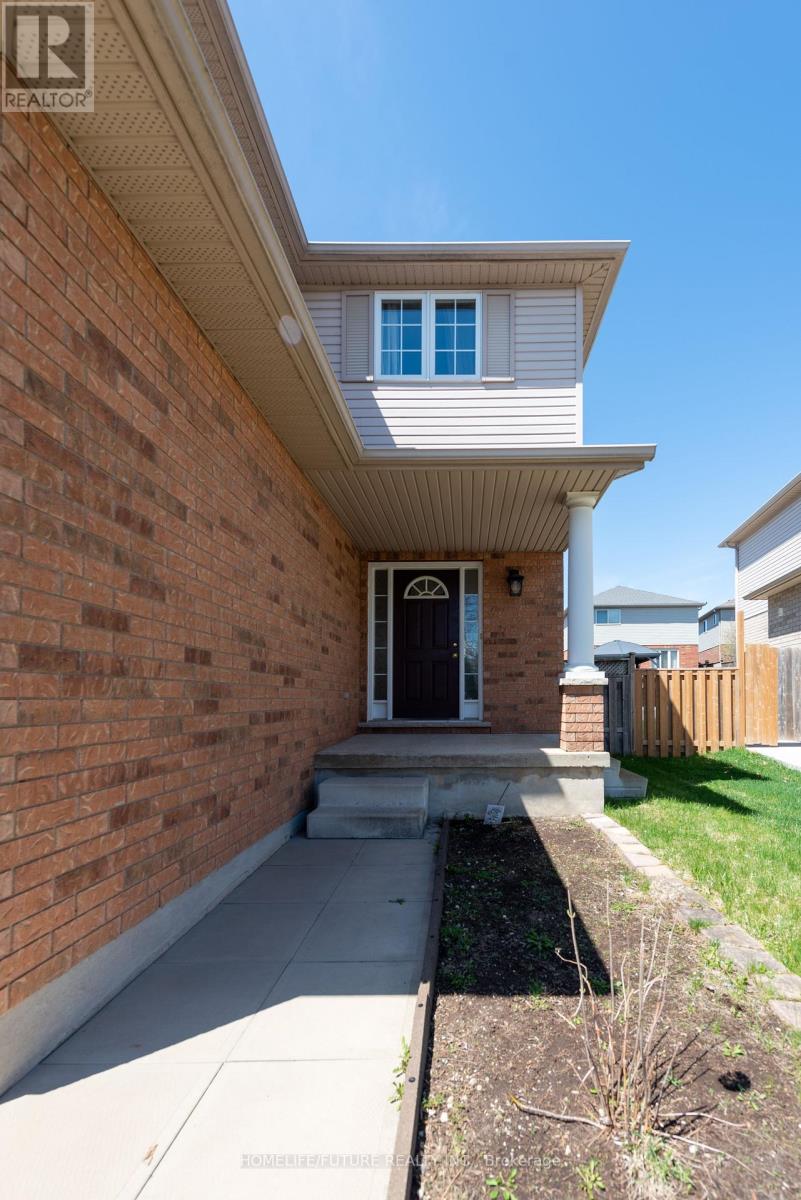- Houseful
- ON
- Waterloo
- Columbia Forest
- 792 Snowberry Ct

Highlights
Description
- Home value ($/Sqft)$335/Sqft
- Time on Houseful71 days
- Property typeResidential
- StyleTwo story
- Neighbourhood
- Median school Score
- Lot size53.02 Acres
- Year built2018
- Garage spaces2
- Mortgage payment
Great home is located on a very quiet court in one of Waterloo region's most desirable family-friendly neighbourhoods - Vista Hills. This exquisitely designed and built home features an attractive stone and stucco exterior with a double-car garage and interlock driveway with 4 parking spaces, over 4,400 square feet of living space finished from top to bottom. A welcoming foyer leads to a spacious office and a formal dining room. Modern kitchen with a large center island, quartz counters, backsplash, premium stainless steel appliances (Kitchenate) & breakfast area. Big Size pantry with a separate walk-in pantry which has a lot of storage shelves. Completing the main level - a large great room with hardwood flooring & an abundance of oversized windows, a big mudroom, and a 2-piece bath. The second floor features 4 generously sized bedrooms, 3 full bathrooms, and a bonus room. The primary bedroom comes with a 5pcs luxurious ensuite and walk-in closet. Another bedroom with a 4pc ensuite and walk-in closet as well. Two more good-sized bedrooms share a 5-piece “jack & jill” bath. Convenience of an upper-level laundry room. Legally finished 9' ceiling basement has a huge Rec room, full of windows, can be a separate unit with 2 more bedrooms, 3pcs bathroom, a kitchen, and a built-in fireplace. Exterior complete with interlocking driveway, can park 4 cars; landscaping & fenced yard. $100K Upgrade to the house, and lots of $$$ finish the basement. Prime location! Minutes to all amenities/shopping/restaurants at the Boardwalk, Costco, parks, walking trails, school bus to top-rated schools, universities & more… Just move in and enjoy, A MUST SEE house!!!
Home overview
- Cooling Central air
- Heat type Forced air, natural gas
- Pets allowed (y/n) No
- Sewer/ septic Sewer (municipal)
- Construction materials Brick, stone, stucco
- Foundation Poured concrete
- Roof Asphalt shing
- Exterior features Landscaped
- Fencing Full
- # garage spaces 2
- # parking spaces 6
- Has garage (y/n) Yes
- Parking desc Attached garage, interlock
- # full baths 4
- # half baths 1
- # total bathrooms 5.0
- # of above grade bedrooms 6
- # of below grade bedrooms 2
- # of rooms 18
- Appliances Range, water heater, water purifier, water softener, dishwasher, dryer, refrigerator, stove, washer
- Has fireplace (y/n) Yes
- Laundry information In basement, upper level
- Interior features Air exchanger, auto garage door remote(s), central vacuum roughed-in, water meter
- County Waterloo
- Area 4 - waterloo west
- Water source Municipal
- Zoning description Nr
- Lot desc Urban, irregular lot, landscaped, library, park, playground nearby, public transit, quiet area, schools, shopping nearby, trails
- Lot dimensions 53.02 x
- Approx lot size (range) 0 - 0.5
- Basement information Separate entrance, full, finished, sump pump
- Building size 4470
- Mls® # 40745834
- Property sub type Single family residence
- Status Active
- Tax year 2024
- Bathroom Second
Level: 2nd - Second
Level: 2nd - Bedroom Second
Level: 2nd - Bathroom Ensuite
Level: 2nd - Bedroom Second
Level: 2nd - Primary bedroom Second
Level: 2nd - Bonus room Second
Level: 2nd - Bedroom Second
Level: 2nd - Bedroom Basement
Level: Basement - Bedroom Basement
Level: Basement - Bathroom Basement
Level: Basement - Recreational room Basement
Level: Basement - Kitchen Main
Level: Main - Dining room Main
Level: Main - Dinette Main
Level: Main - Office Main
Level: Main - Living room Main
Level: Main - Bathroom Main
Level: Main
- Listing type identifier Idx

$-3,995
/ Month











