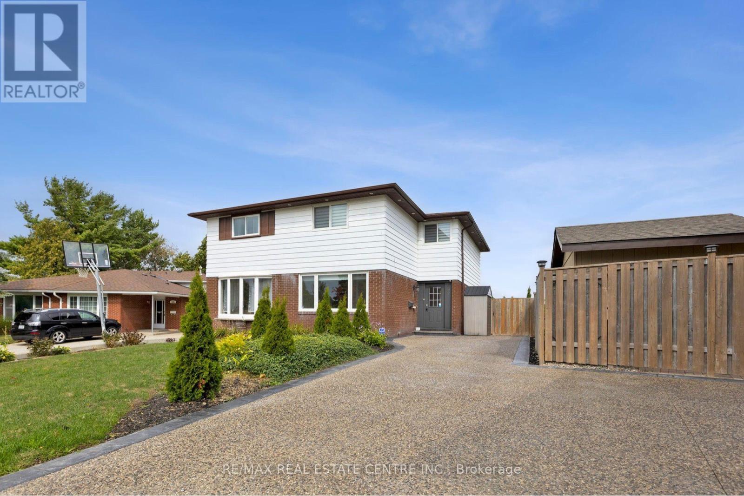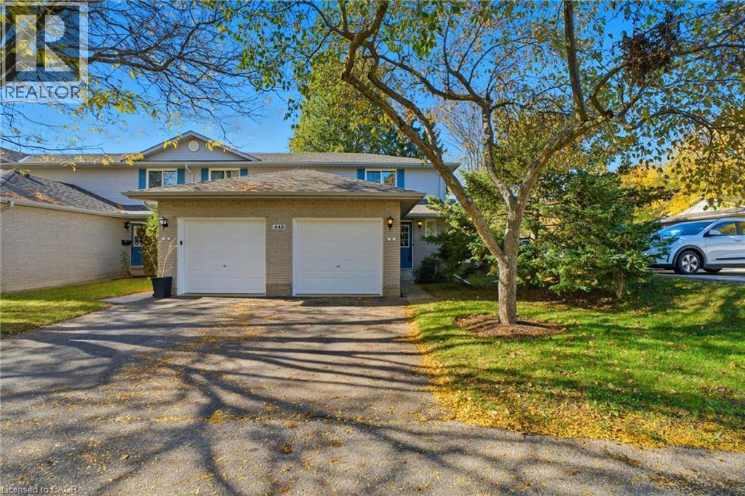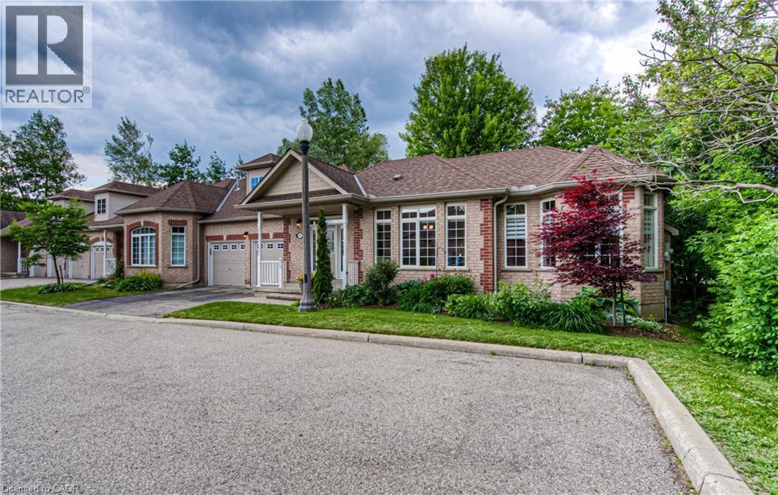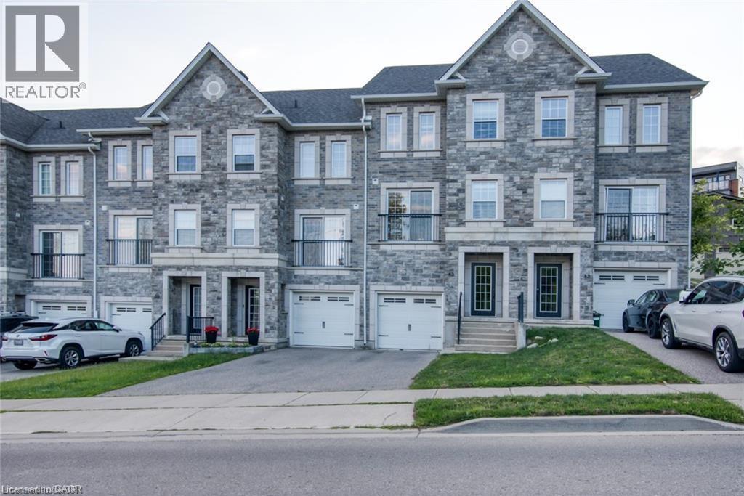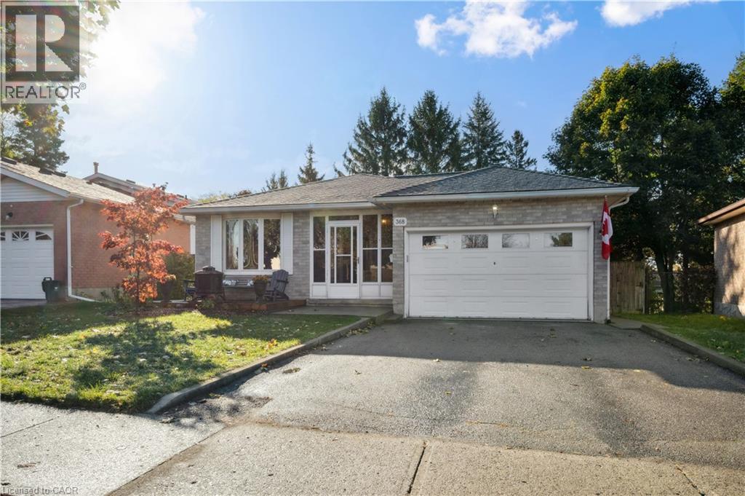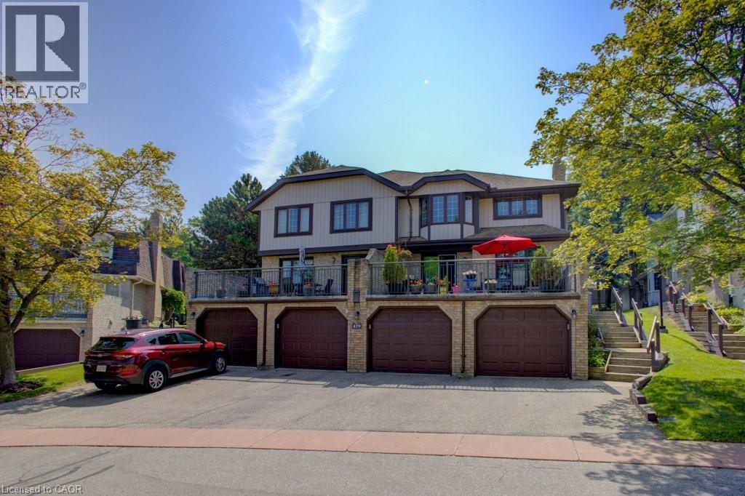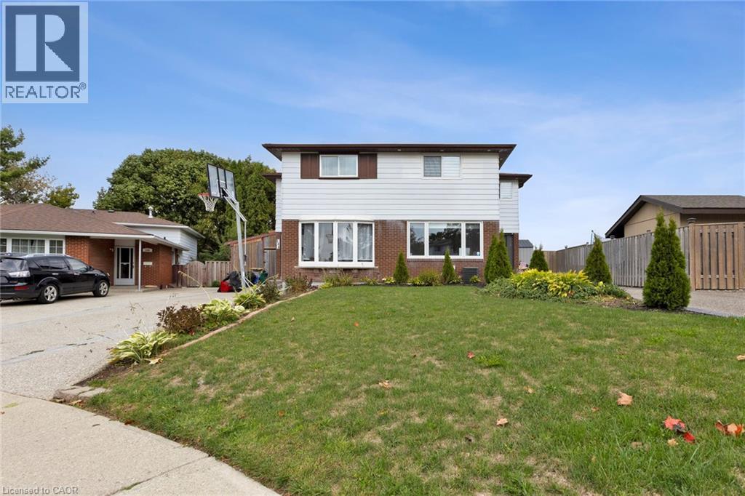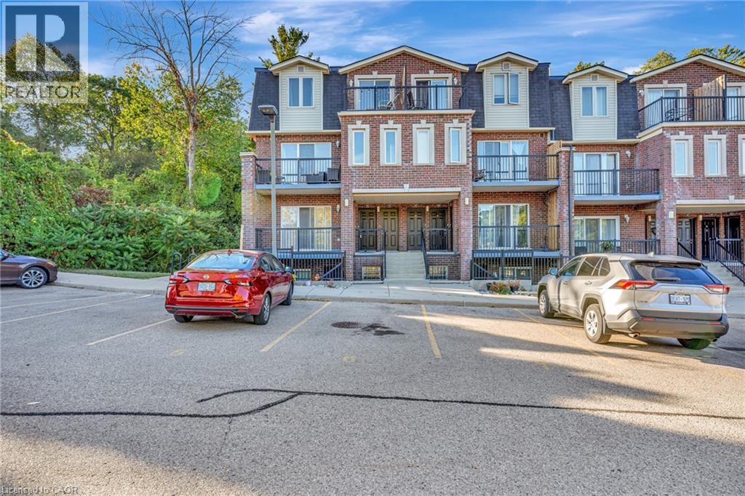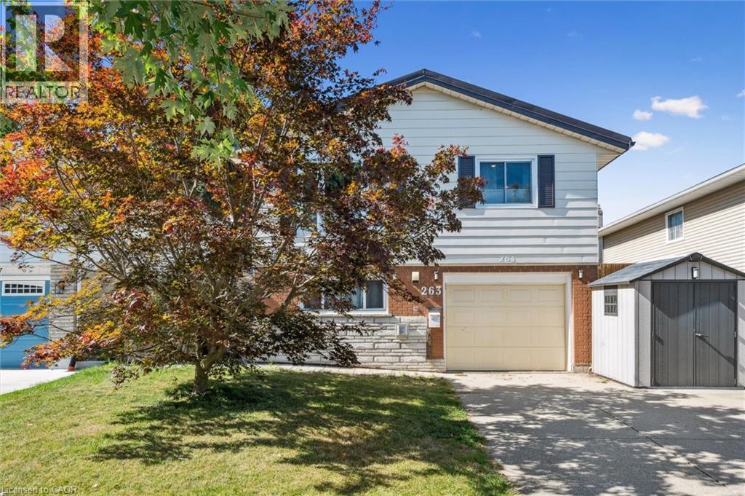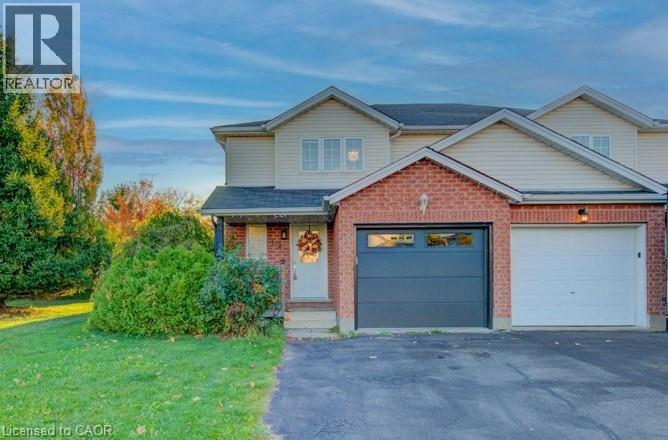- Houseful
- ON
- Waterloo
- Lincoln Heights
- 87 Christopher Dr
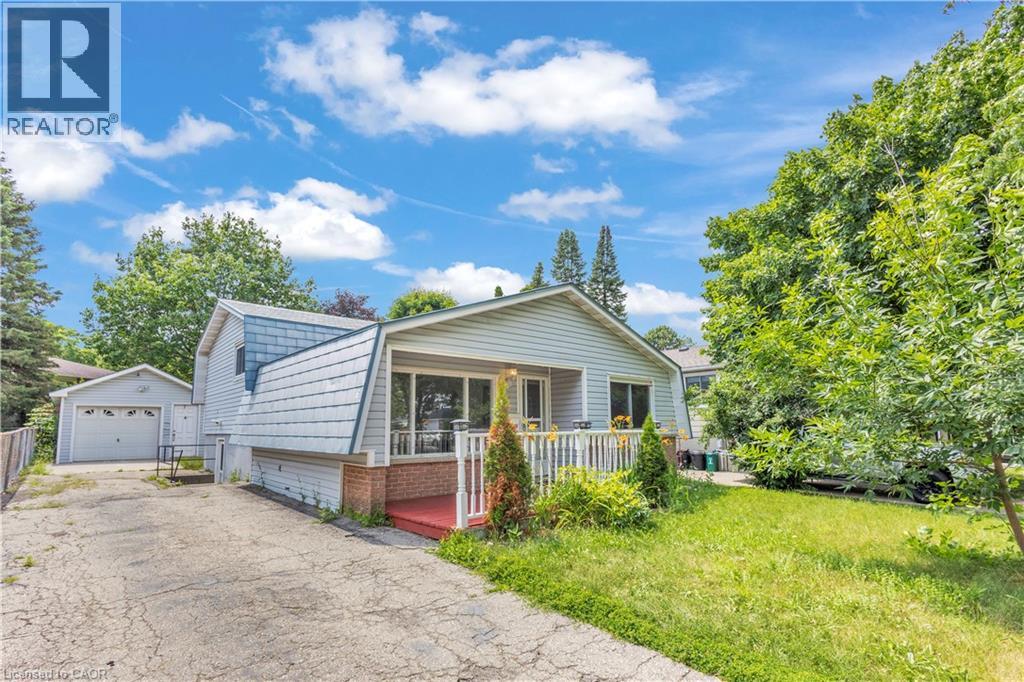
Highlights
Description
- Home value ($/Sqft)$427/Sqft
- Time on Houseful12 days
- Property typeSingle family
- Neighbourhood
- Median school Score
- Mortgage payment
Welcome home to this amazing DETACHED BACKSPLIT with great lot size with exceptional curb appeal in amazing location of Waterloo. Step inside to find a bright main floor, Bright open-concept main floor with spacious living/dining area and ample natural light. You will find 3 generous bedrooms, 2 bathrooms with tiled flooring. Great sized kitchen with Granite countertops, with stove, fridge, and dishwasher Finished basement with walk-out, private/seprate entrance, includes 1 bedroom and 1 bathroom. Detached 25'x14' garage/workshop with 220V electrical service. Triplewide, extra-long driveway with space for multiple vehicles. Durable steel roofing for long-term protection. Fully fenced yard with landscaped grounds and patio. It's located minutes away to Hwy 85, Lincoln Heights Public school, Bluevale High School, Bridgeport Plaza, Glenridge Plazas, parks, library, places of worship, local amenities, and public transit Close to University of Waterloo, Wilfrid Laurier University, and Conestoga College! Either you are first time buyer, or looking to upsize or investor, this property has a great potential. (id:63267)
Home overview
- Cooling Central air conditioning
- Heat source Natural gas
- Heat type Forced air
- Sewer/ septic Municipal sewage system
- # parking spaces 4
- Has garage (y/n) Yes
- # full baths 1
- # half baths 1
- # total bathrooms 2.0
- # of above grade bedrooms 4
- Subdivision 116 - glenridge/lincoln heights
- Lot size (acres) 0.0
- Building size 1404
- Listing # 40777804
- Property sub type Single family residence
- Status Active
- Bedroom 2.921m X 3.912m
Level: 2nd - Bedroom 3.277m X 2.591m
Level: 2nd - Bedroom 3.277m X 2.743m
Level: 2nd - Bathroom (# of pieces - 4) 2.921m X 1.499m
Level: 2nd - Bathroom (# of pieces - 2) 1.524m X 1.372m
Level: Basement - Bedroom 3.607m X 5.385m
Level: Basement
- Listing source url Https://www.realtor.ca/real-estate/28970150/87-christopher-drive-waterloo
- Listing type identifier Idx

$-1,597
/ Month

