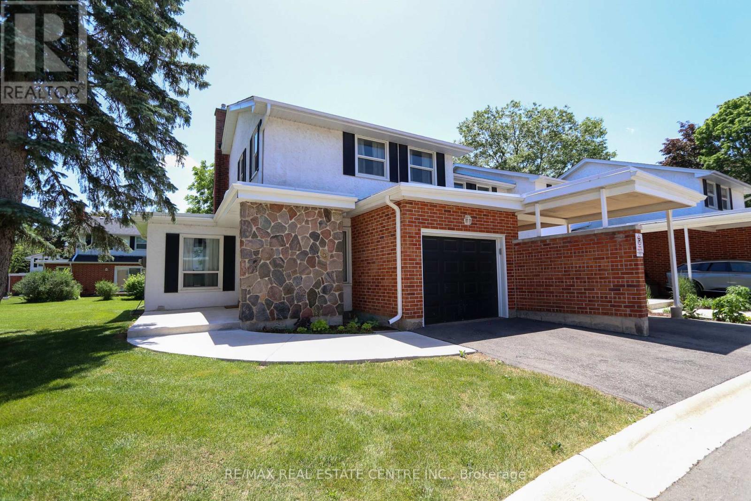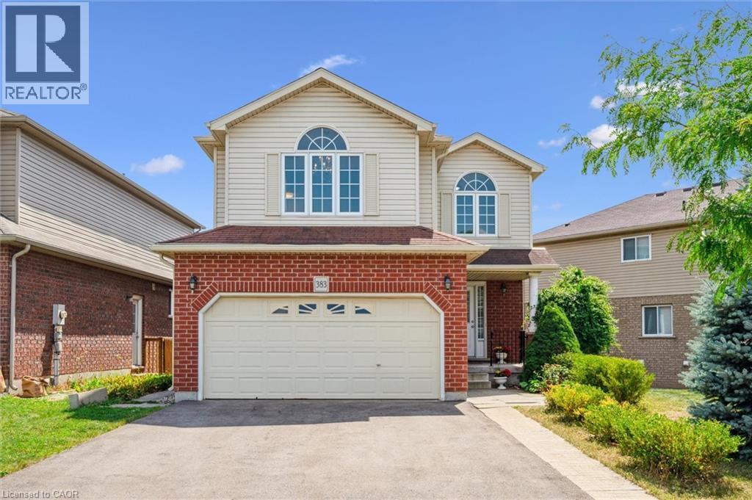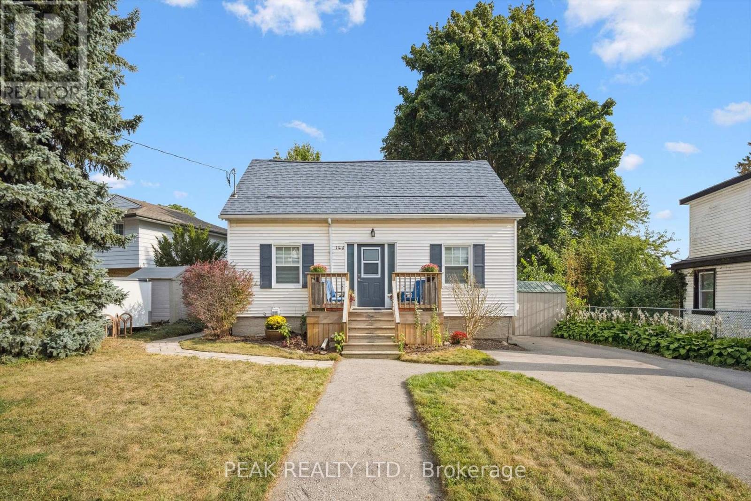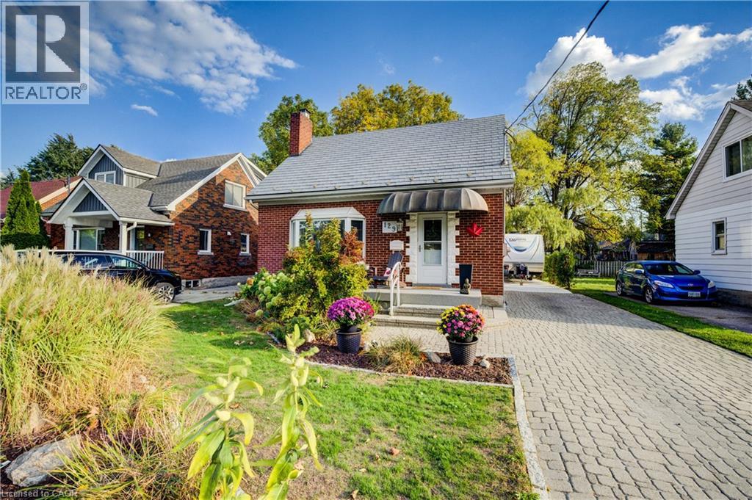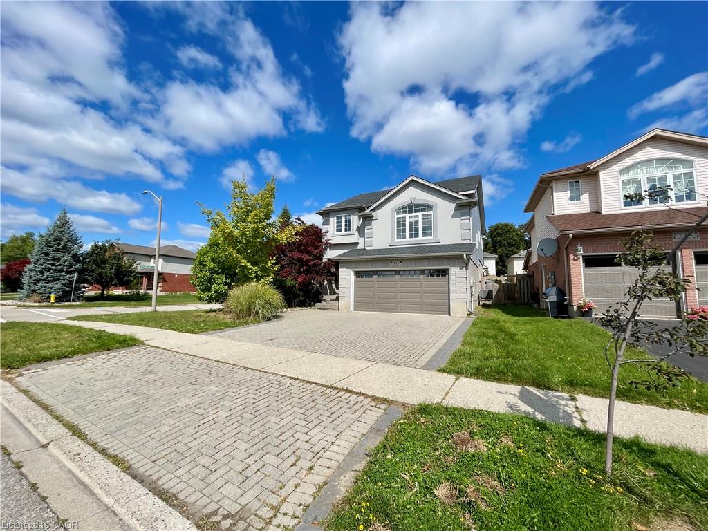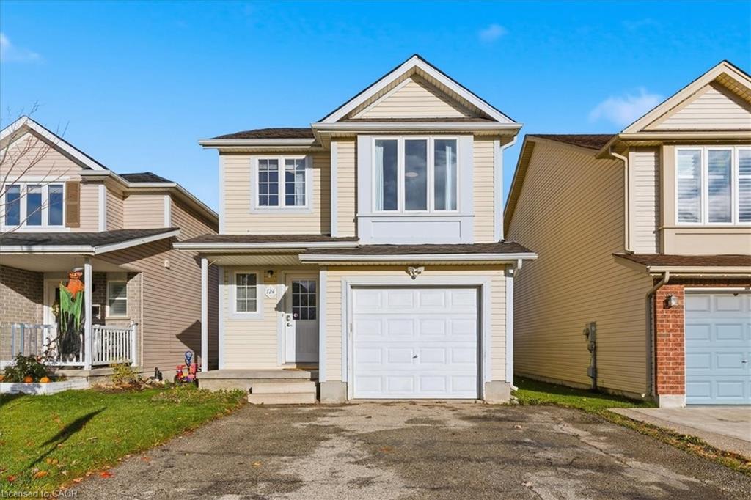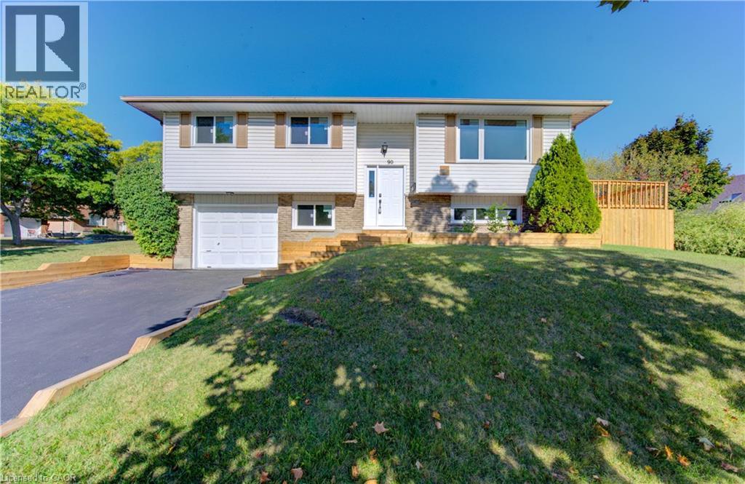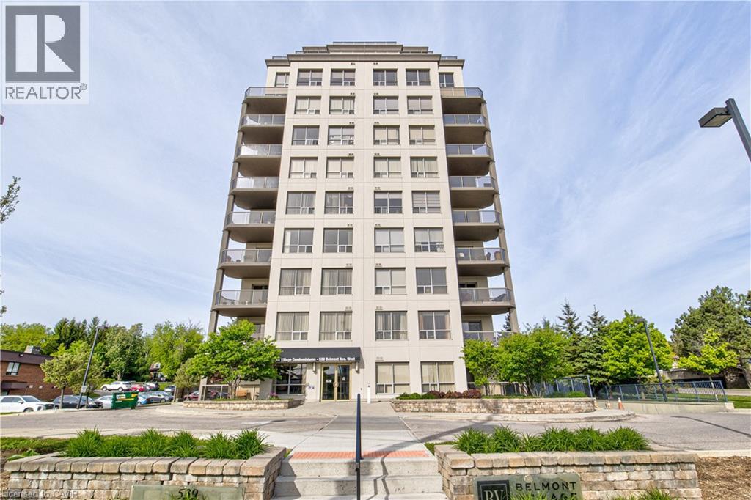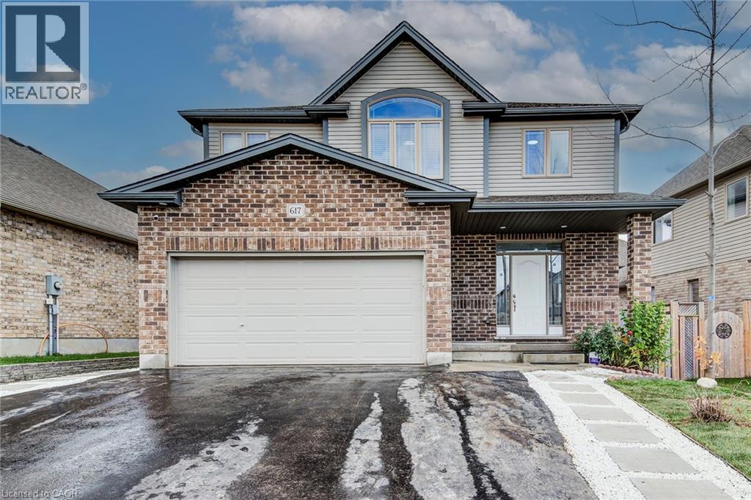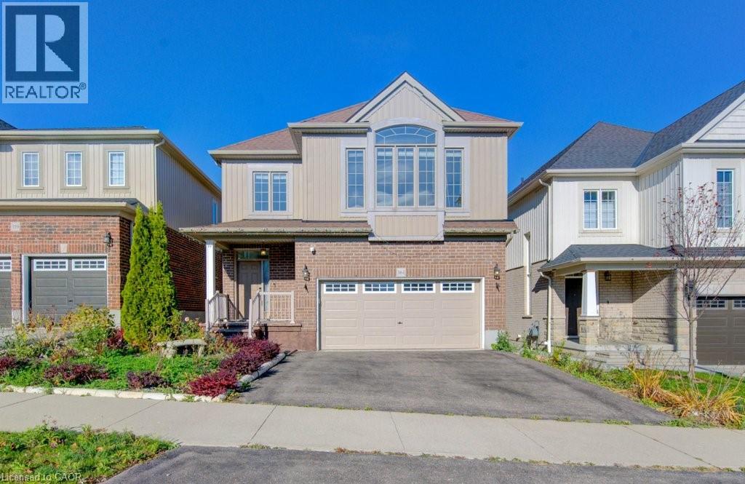- Houseful
- ON
- Waterloo
- Laurelwood
- 872 Creekside Dr
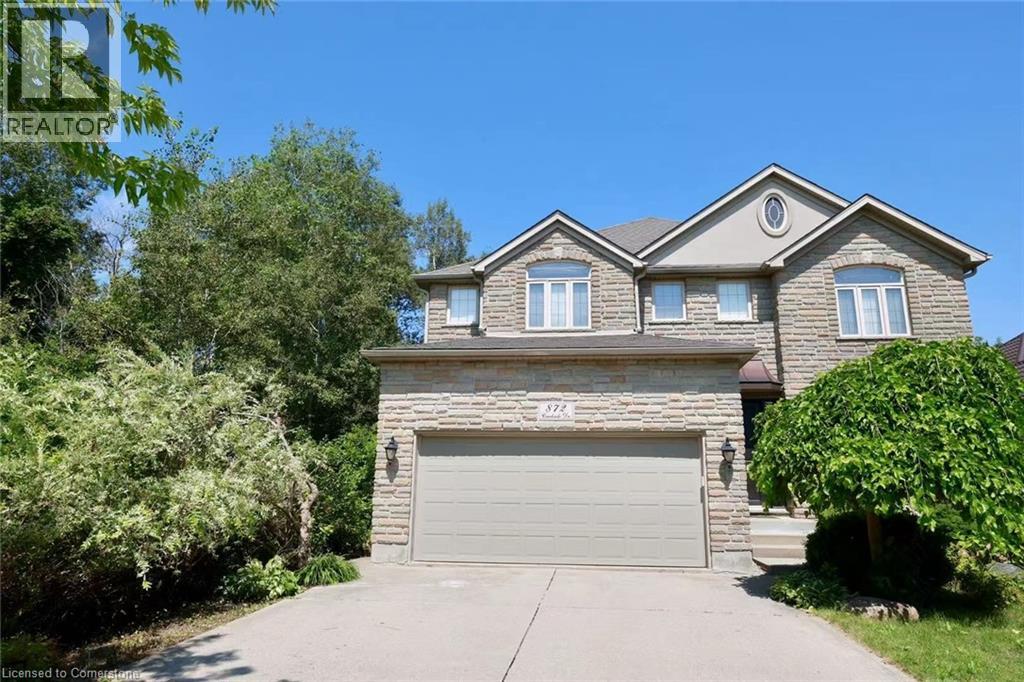
Highlights
Description
- Home value ($/Sqft)$397/Sqft
- Time on Houseful94 days
- Property typeSingle family
- Style2 level
- Neighbourhood
- Median school Score
- Mortgage payment
Welcome to this beautiful home offering nearly 3,500 sq ft of well-designed living space in one of Waterloo’s most desirable neighborhoods. Surrounded by nature and nestled within a top-ranked school district, this property offers both privacy and convenience—an ideal blend of tranquility and modern living. Step inside to a spacious and functional main floor featuring a grand living and dining area—perfect for entertaining family and friends. The dedicated home office provides a quiet space for remote work. The open-concept kitchen is equipped with a bright breakfast area and a walkout to the deck—imagine enjoying your morning coffee while listening to birdsong and the sounds of nature. Adjacent to the kitchen is a soaring two-storey family room filled with natural light, creating a warm and inviting space where the whole family can connect. Upstairs, you’ll find four generously sized bedrooms and two stylishly updated bathrooms. The primary suite overlooks the forest and offers a peaceful retreat—wake up to birds chirping or watch deer wander through the backyard at dawn. The fully finished walk-out basement adds tremendous value with a spacious recreation room, an additional bedroom, and a full 3-piece bathroom—perfect for guests, extended family, or growing teens seeking their own space. Walking distance to shopping, community centers, top schools, a public library, gym, nature reserves, and even a provincial park—this is a rare opportunity to enjoy a lifestyle where urban convenience meets natural beauty. Don’t miss your chance to make this exceptional home your own! (id:63267)
Home overview
- Cooling Central air conditioning
- Heat source Natural gas
- Heat type Forced air
- Sewer/ septic Municipal sewage system
- # total stories 2
- # parking spaces 4
- Has garage (y/n) Yes
- # full baths 3
- # half baths 1
- # total bathrooms 4.0
- # of above grade bedrooms 5
- Community features Quiet area, school bus
- Subdivision 441 - erbsville/laurelwood
- Lot size (acres) 0.0
- Building size 4430
- Listing # 40756401
- Property sub type Single family residence
- Status Active
- Full bathroom Measurements not available
Level: 2nd - Bedroom 3.759m X 3.404m
Level: 2nd - Primary bedroom 5.182m X 3.988m
Level: 2nd - Bedroom 5.131m X 4.445m
Level: 2nd - Bedroom 6.071m X 3.531m
Level: 2nd - Bathroom (# of pieces - 4) Measurements not available
Level: 2nd - Bedroom 3.556m X 3.429m
Level: Basement - Recreational room 6.401m X 11.176m
Level: Basement - Bathroom (# of pieces - 3) Measurements not available
Level: Basement - Kitchen / dining room 6.553m X 4.013m
Level: Main - Office 3.175m X 3.048m
Level: Main - Bathroom (# of pieces - 2) Measurements not available
Level: Main - Family room 5.385m X 4.724m
Level: Main - Living room / dining room 8.56m X 3.429m
Level: Main - Laundry Measurements not available
Level: Main
- Listing source url Https://www.realtor.ca/real-estate/28675778/872-creekside-drive-waterloo
- Listing type identifier Idx

$-4,693
/ Month

