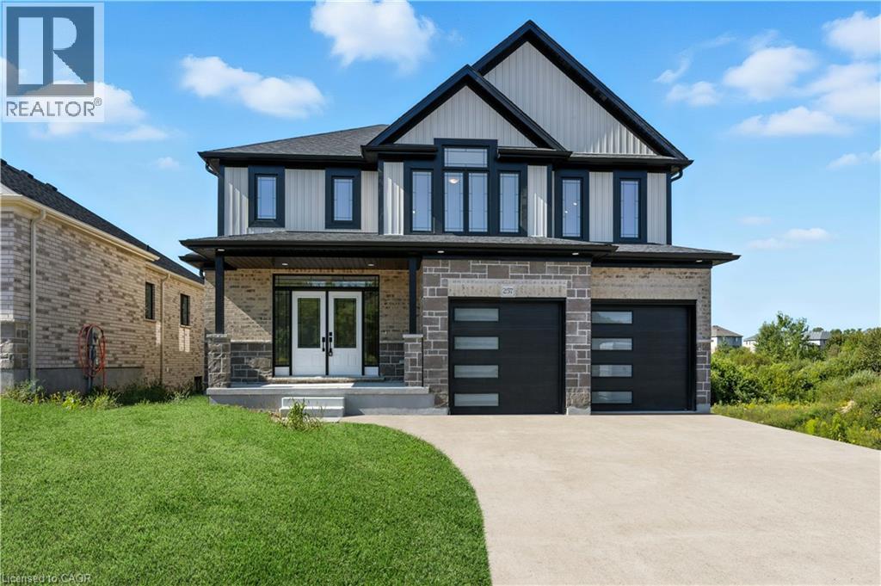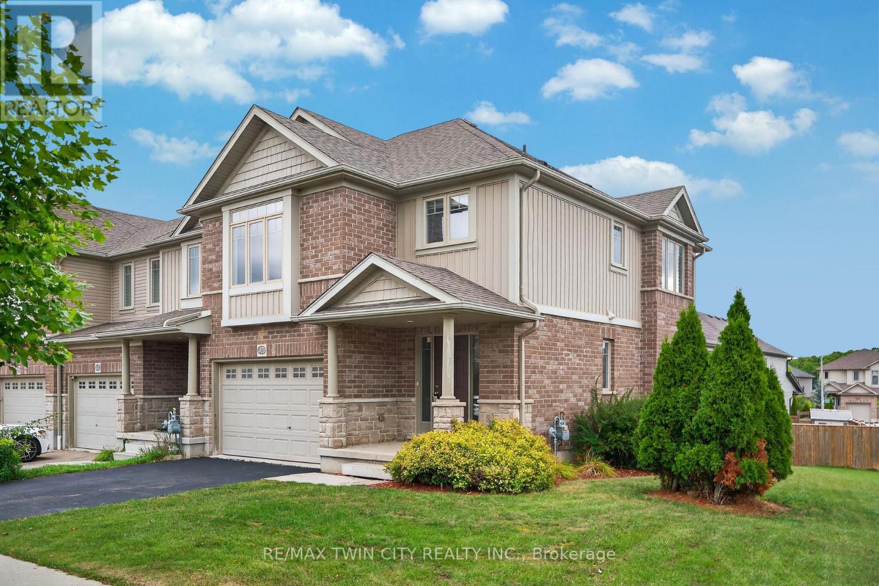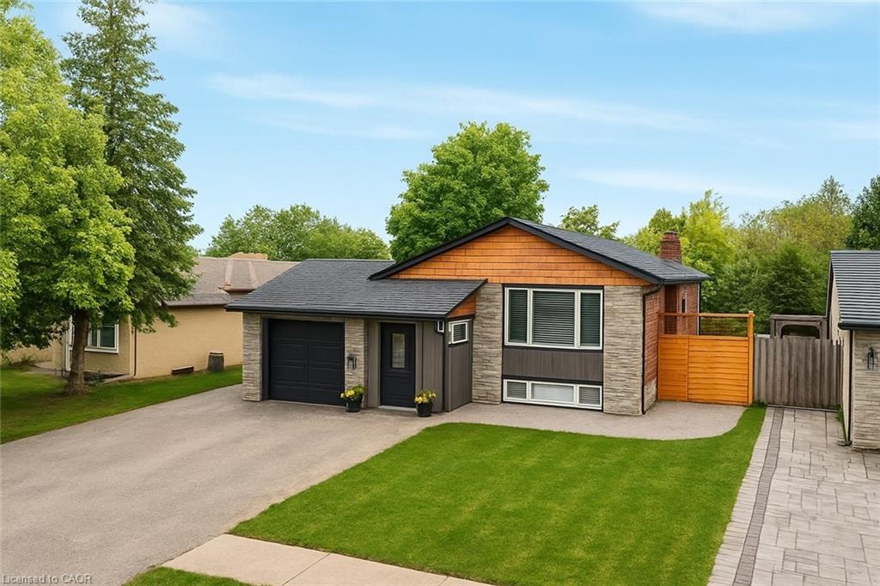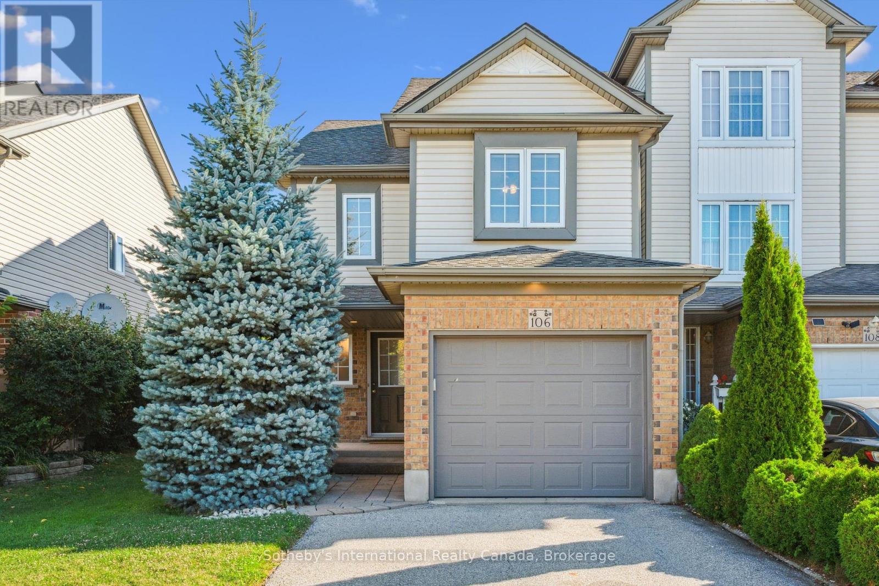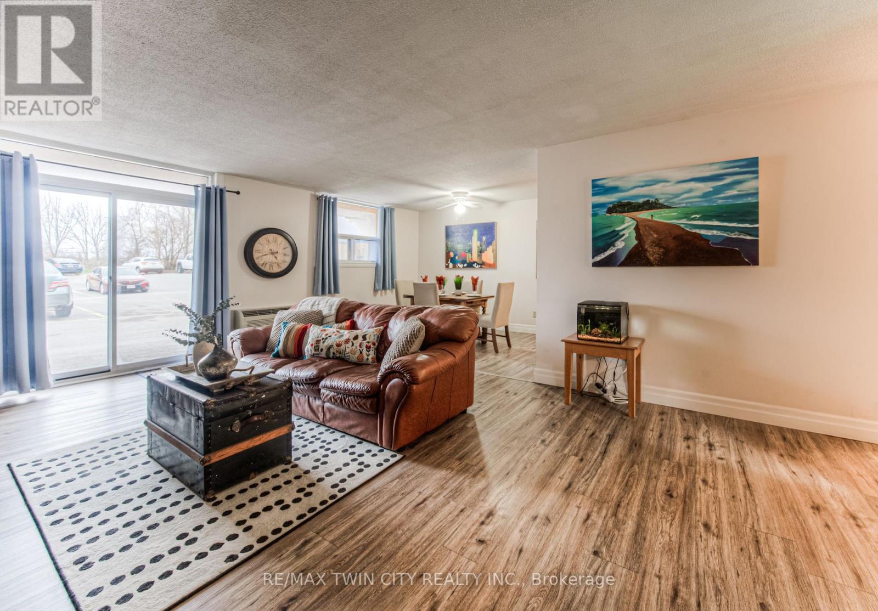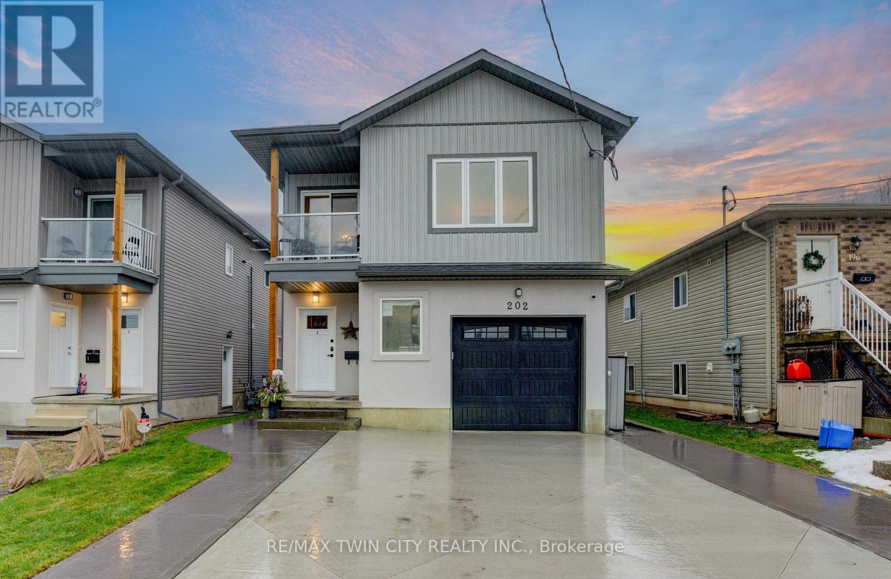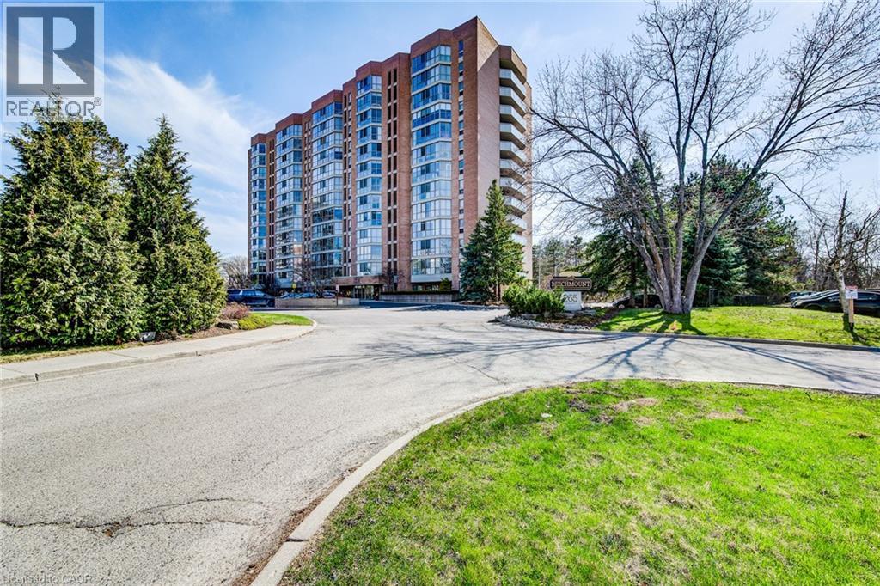- Houseful
- ON
- Waterloo
- Lincoln Heights
- 89 Mayfield Ave
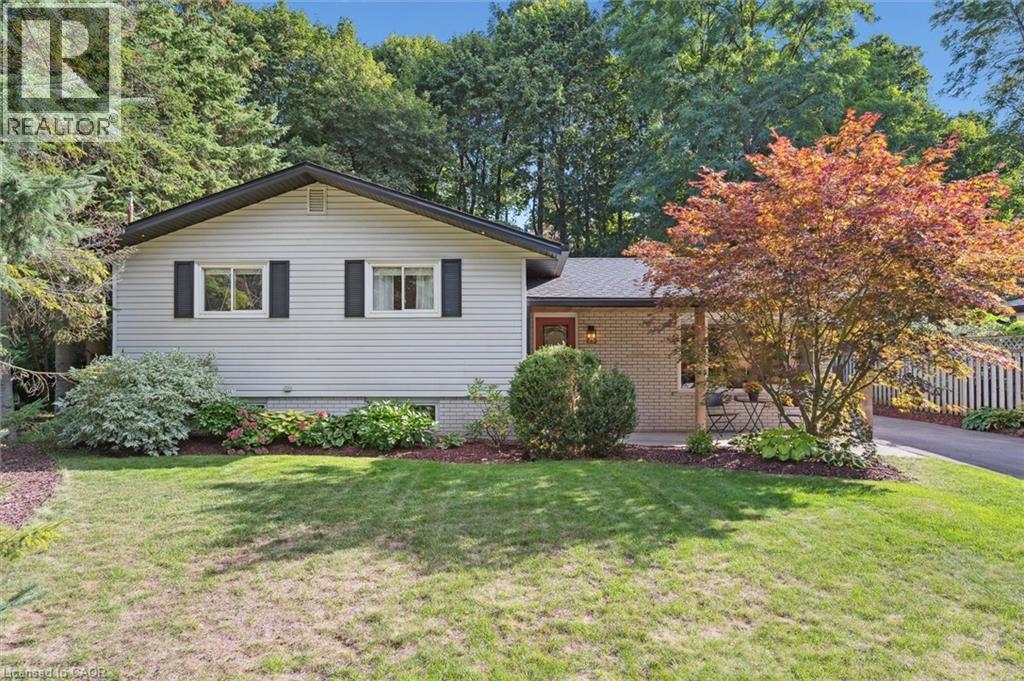
Highlights
Description
- Home value ($/Sqft)$340/Sqft
- Time on Housefulnew 1 hour
- Property typeSingle family
- Neighbourhood
- Median school Score
- Year built1964
- Mortgage payment
Open House Sunday September 7th 2-4pm. This single detached home is nestled on a quiet, tree-lined street in one of the area’s most desirable neighbourhoods. Sitting on a mature and oversized lot, the property feels like a private cottage retreat right in the city. Step inside to find a bright and inviting living room, highlighted by a newer picture window that fills the space with natural light and offers a lovely view. The open-concept layout leads seamlessly into the dining area and fully renovated kitchen, where quartz countertops, upgraded appliances, and stylish finishes make it a dream for both everyday living and entertaining. Upstairs, there’s room for everyone with four comfortable bedrooms—ideal for a growing family, guest space, or even a home office. This home comes with 2 full updated bathrooms! The lower level of this 3-level sidesplit is bright and spacious, offering endless possibilities for a rec room, playroom, or media space. You’ll also find a practical laundry room with extra storage, and a massive crawl space that ensures you’ll never run out of room for seasonal décor, sports gear, or family keepsakes. Outdoors, the oversized lot offers plenty of space to relax and enjoy the covered patio, garden, or entertain—whether you’re hosting a summer BBQ or enjoying a quiet evening surrounded by mature trees. This prime location is close to excellent schools, shopping, Uptown Waterloo, and quick highway access, making it the perfect blend of tranquility and convenience. (id:63267)
Home overview
- Cooling Central air conditioning
- Heat source Natural gas
- Heat type Forced air
- Sewer/ septic Municipal sewage system
- # parking spaces 5
- # full baths 2
- # total bathrooms 2.0
- # of above grade bedrooms 4
- Community features Quiet area
- Subdivision 116 - glenridge/lincoln heights
- Lot size (acres) 0.0
- Building size 1913
- Listing # 40765720
- Property sub type Single family residence
- Status Active
- Bedroom 3.531m X 2.489m
Level: 2nd - Bedroom 3.607m X 3.48m
Level: 2nd - Primary bedroom 3.581m X 3.531m
Level: 2nd - Bedroom 3.556m X 3.454m
Level: 2nd - Bathroom (# of pieces - 4) Measurements not available
Level: 2nd - Utility 2.946m X 2.769m
Level: Basement - Recreational room 5.639m X 6.985m
Level: Basement - Laundry 2.337m X 4.216m
Level: Basement - Bathroom (# of pieces - 4) Measurements not available
Level: Basement - Dining room 2.845m X 2.946m
Level: Main - Kitchen 2.819m X 2.997m
Level: Main - Living room 3.277m X 4.801m
Level: Main
- Listing source url Https://www.realtor.ca/real-estate/28820277/89-mayfield-avenue-waterloo
- Listing type identifier Idx

$-1,733
/ Month

