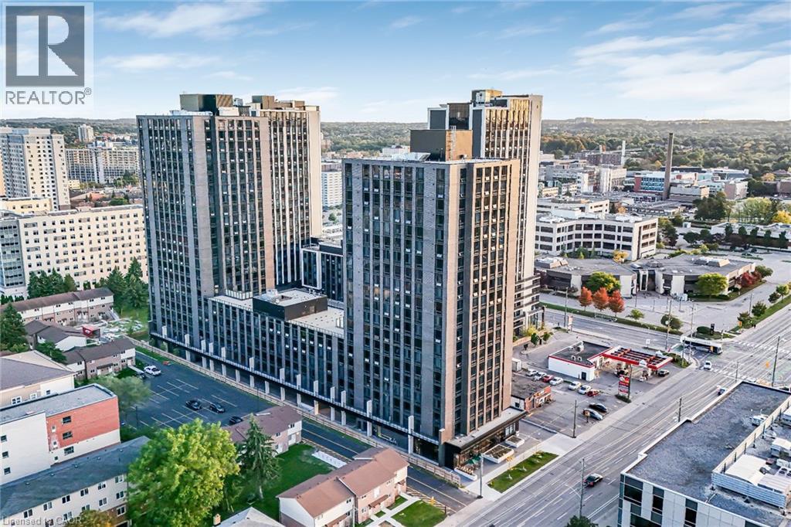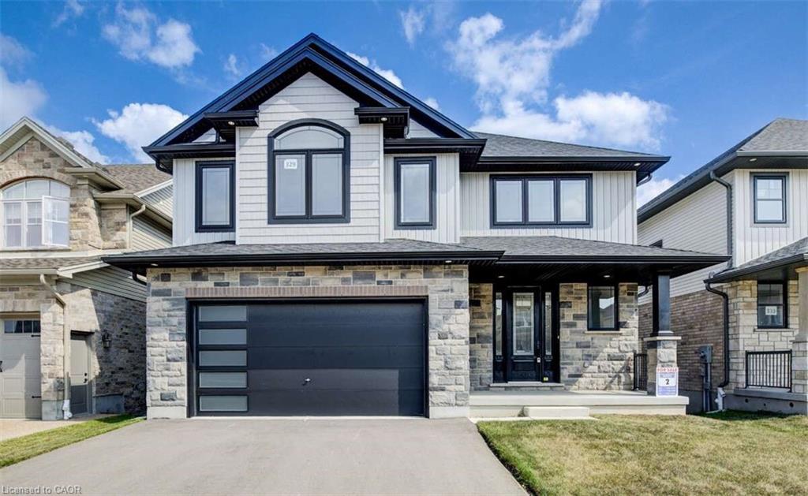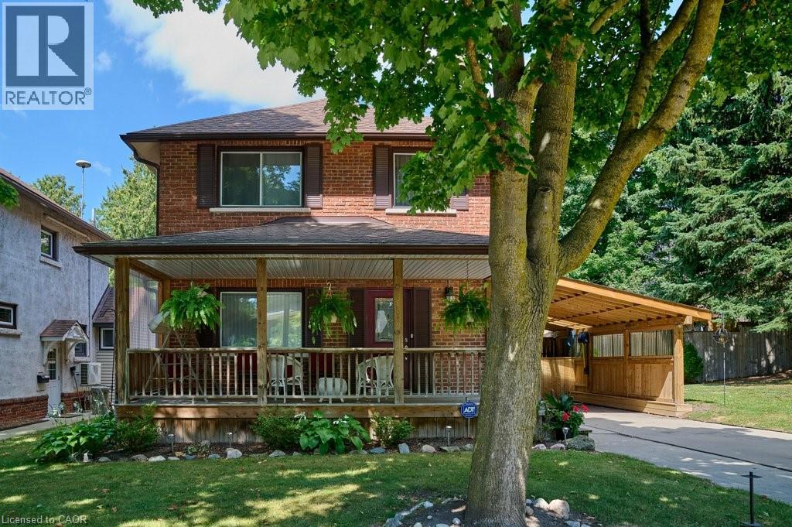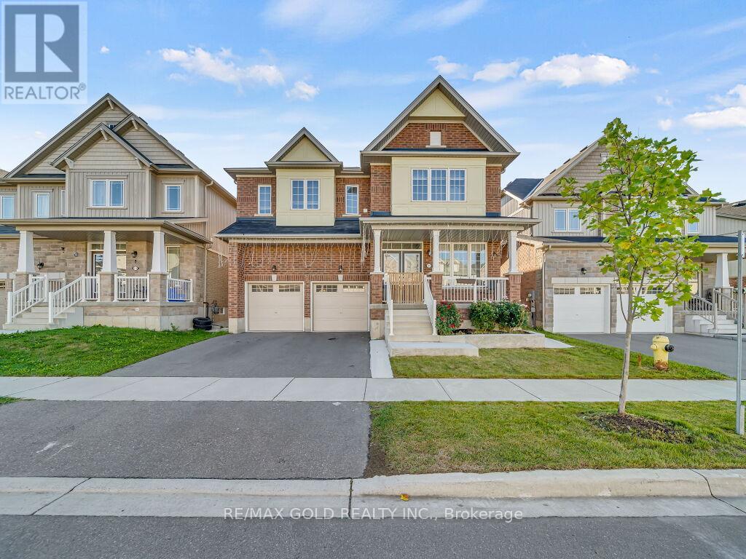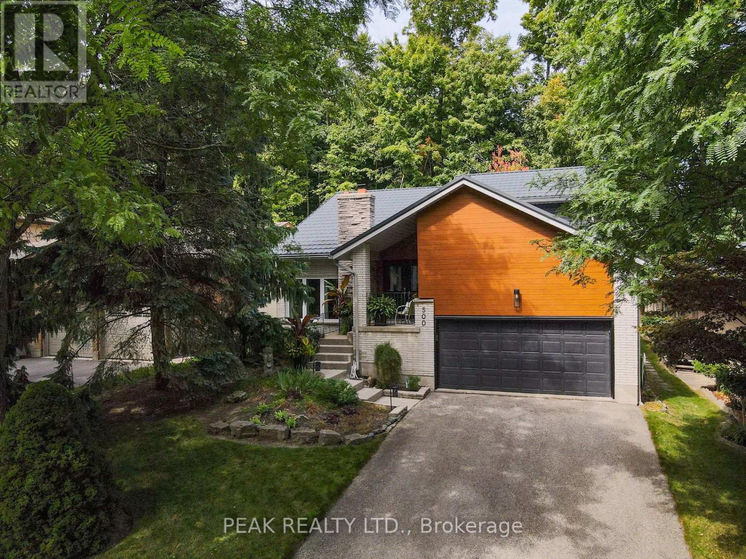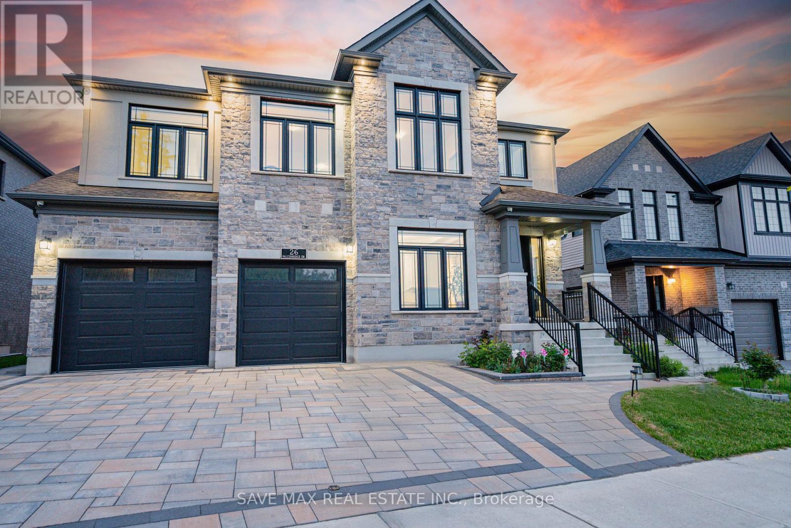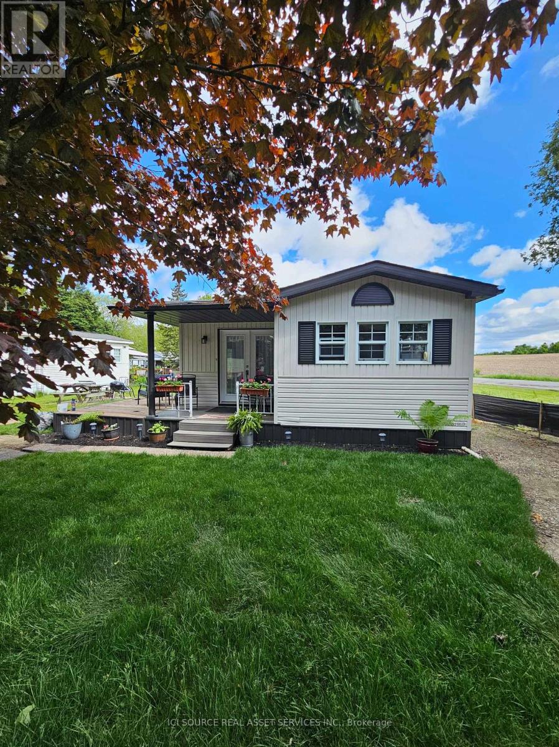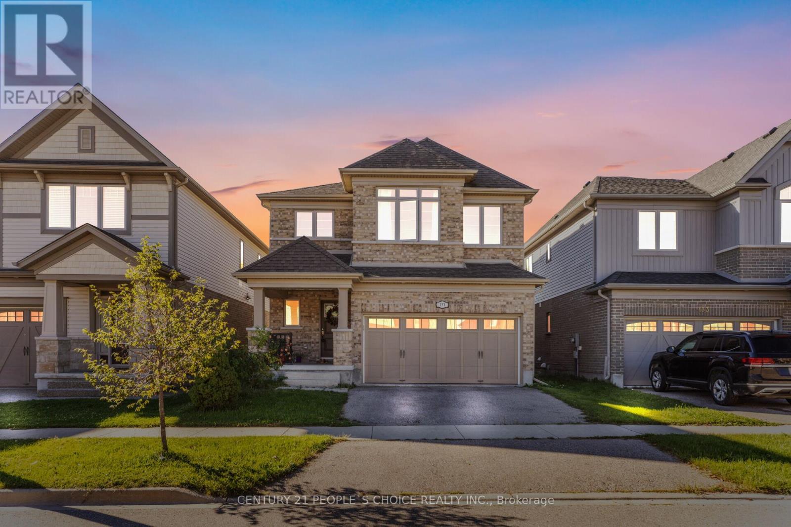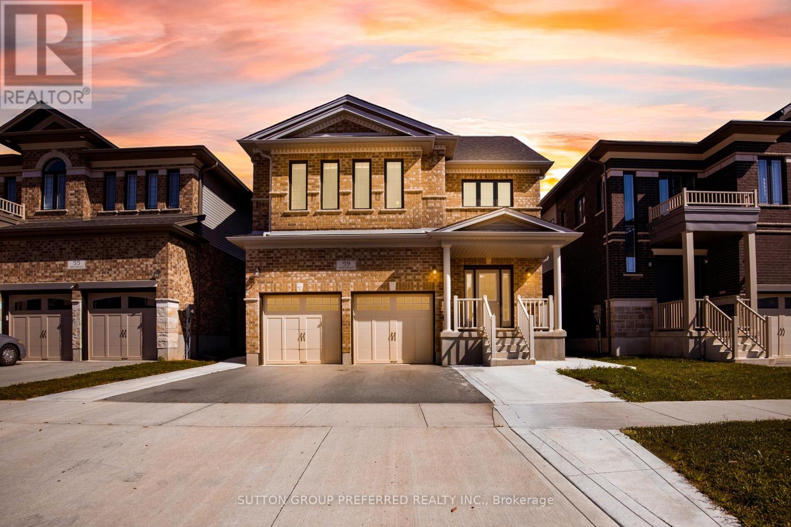- Houseful
- ON
- Waterloo
- Uptown Waterloo
- 97 Ellis Cres S

Highlights
Description
- Home value ($/Sqft)$517/Sqft
- Time on Housefulnew 40 minutes
- Property typeSingle family
- StyleBungalow
- Neighbourhood
- Median school Score
- Mortgage payment
Pride of ownership shines throughout this lovingly maintained 1,316 sq. ft. bungalow, complete with a fully finished basement that expands the living space. From the moment you arrive, the curb appeal will capture your attention with its beautiful landscaping and mature trees. Step inside to a bright, sun-filled entryway that opens into a welcoming living room, highlighted by a charming brick fireplace and a convenient pass-through to the kitchen. The kitchen overlooks a spacious dining room, creating the perfect setting for both everyday living and entertaining. A secondary side entrance provides easy access from the driveway ideal for bringing in groceries and also offers a direct walk-through to the backyard. Here you’ll discover your own private oasis, a sparkling pool surrounded by meticulously maintained garden beds, perfect for hosting family and friends or simply enjoying moments of peace and quiet. The main floor is complete with three bedrooms and a full bathroom. Downstairs, the finished basement features a large recreation room with a bar, a den that’s perfect for a home office, a 3-piece bathroom, and a laundry room. Conveniently located within walking distance to the University of Waterloo, shopping, and amenities, and just a 10-minute drive to Highway 401, this home combines charm, functionality, and an unbeatable location. (id:63267)
Home overview
- Cooling Central air conditioning
- Heat source Natural gas
- Heat type Forced air
- Has pool (y/n) Yes
- Sewer/ septic Municipal sewage system
- # total stories 1
- # parking spaces 4
- # full baths 2
- # total bathrooms 2.0
- # of above grade bedrooms 3
- Subdivision 114 - uptown waterloo/north ward
- Directions 1889506
- Lot size (acres) 0.0
- Building size 1316
- Listing # 40775771
- Property sub type Single family residence
- Status Active
- Laundry 4.572m X 3.658m
Level: Basement - Den 3.658m X 2.438m
Level: Basement - Bathroom (# of pieces - 3) Measurements not available
Level: Basement - Recreational room 10.668m X 3.658m
Level: Lower - Bedroom 3.353m X 2.438m
Level: Main - Primary bedroom 3.658m X 3.2m
Level: Main - Living room 5.182m X 3.658m
Level: Main - Bedroom 2.896m X 2.896m
Level: Main - Dining room 4.267m X 4.267m
Level: Main - Bathroom (# of pieces - 4) Measurements not available
Level: Main - Kitchen 4.674m X 2.946m
Level: Main
- Listing source url Https://www.realtor.ca/real-estate/28942467/97-ellis-crescent-s-waterloo
- Listing type identifier Idx


