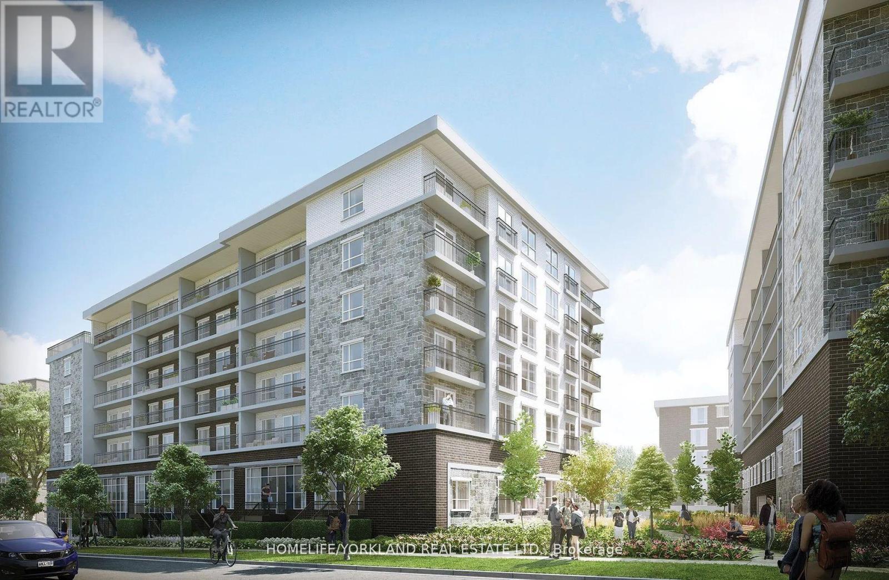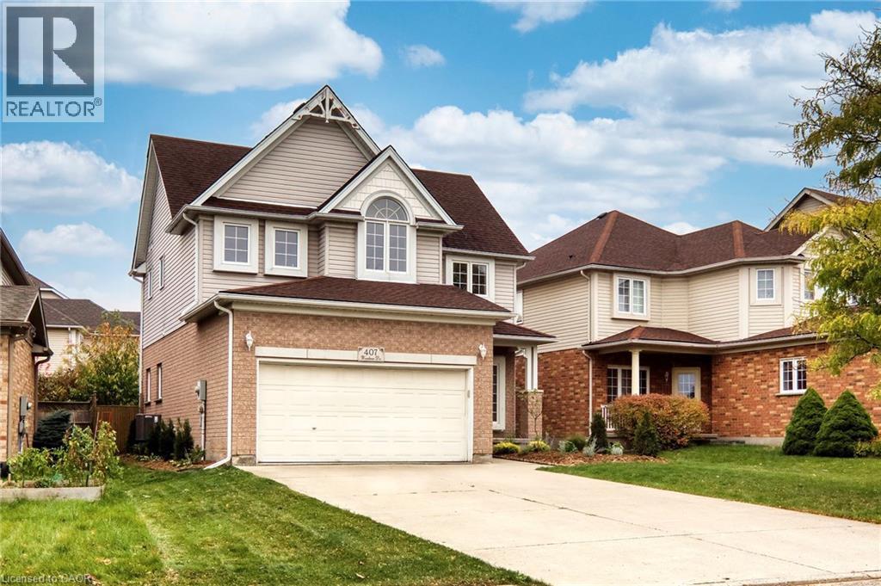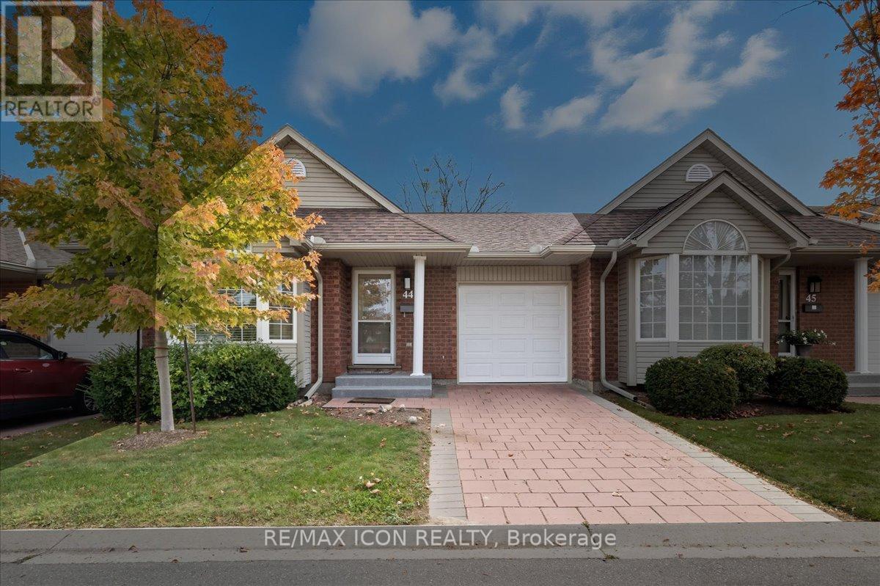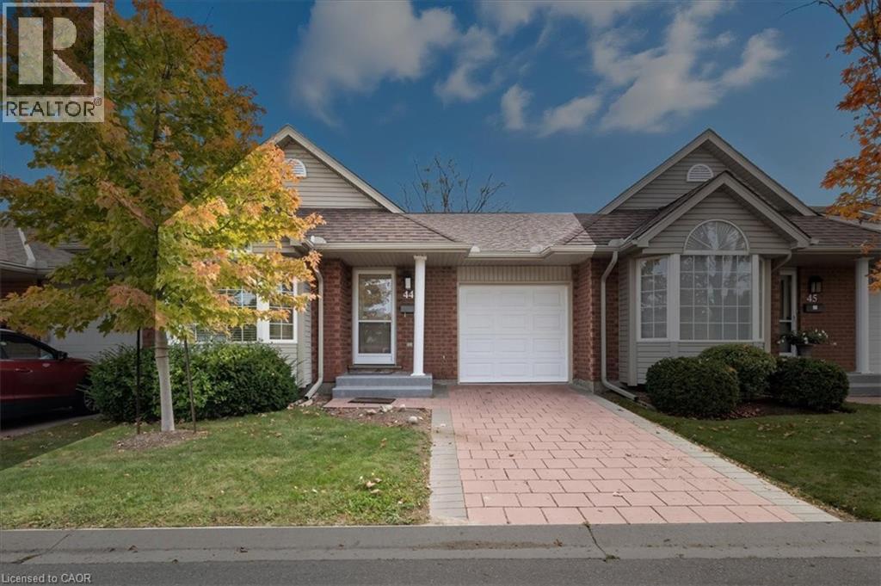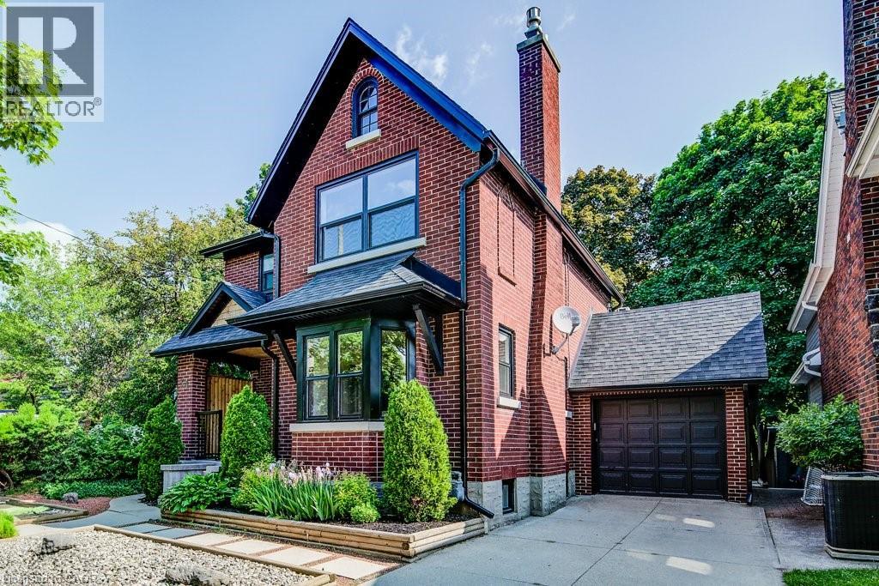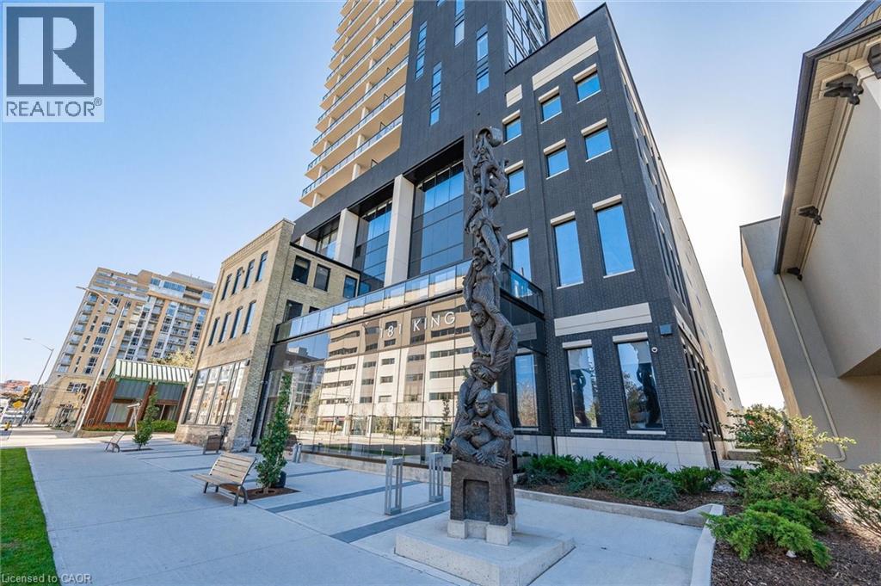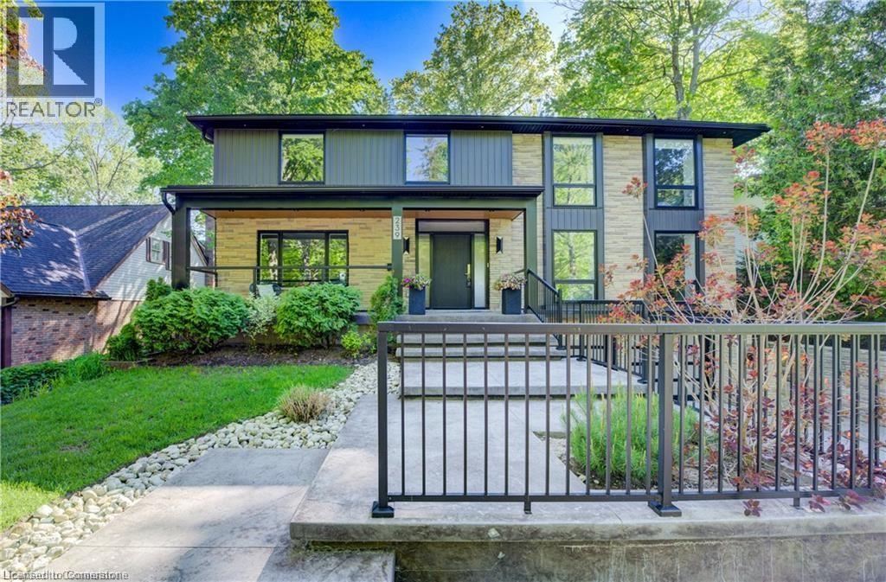
Highlights
Description
- Home value ($/Sqft)$430/Sqft
- Time on Houseful109 days
- Property typeSingle family
- Style2 level
- Median school Score
- Year built1978
- Mortgage payment
Welcome to your personal retreat in the city! Nestled in a sought-after neighborhood, this thoughtfully redesigned home blends modern luxury with nature at your doorstep. Every detail has been carefully crafted for both comfort and style. From the moment you arrive, the landscaped exterior, oversized windows, and covered porch create an inviting first impression. Inside, a grand staircase and designer lighting set the tone. The formal sitting room flows into a bright dining area, both featuring coffered ceilings and elegant fixtures. The chef’s kitchen shines with custom cabinetry, Jenn Air appliances, a pot filler, and a waterfall island with breakfast seating. Large windows frame views of the private backyard, filling the space with light. A walk-in pantry ensures ample storage. The family room is perfect for relaxing, with soaring ceilings and a stunning floor-to-ceiling fireplace. This level also offers a functional laundry suite, mud room, powder room, and home office. Upstairs, four spacious bedrooms feature hardwood floors and large closets. The primary suite offers forest views, a custom walk-in closet, and a spa-like ensuite with a walk-in shower, heated floors, and a freestanding tub. Another ensuite and a Jack and Jill bathroom offer all the convenience and comforts your family needs. The finished lower level includes a rec room, bar, 4 piece bath, a 5th bedroom and a private entry. Outside, enjoy the expansive deck, covered patio, and mature trees backing onto David Johnston Technology Park. This exceptional home offers it all—schedule your tour today! (id:63267)
Home overview
- Cooling Central air conditioning
- Heat source Natural gas
- Heat type Forced air
- Sewer/ septic Municipal sewage system
- # total stories 2
- # parking spaces 8
- Has garage (y/n) Yes
- # full baths 4
- # half baths 1
- # total bathrooms 5.0
- # of above grade bedrooms 5
- Has fireplace (y/n) Yes
- Community features Quiet area
- Subdivision 421 - lakeshore/parkdale
- Lot size (acres) 0.0
- Building size 4631
- Listing # 40747884
- Property sub type Single family residence
- Status Active
- Bedroom 3.302m X 2.667m
Level: 2nd - Bathroom (# of pieces - 4) 2.946m X 1.499m
Level: 2nd - Bathroom (# of pieces - 3) 2.946m X 1.499m
Level: 2nd - Other 2.413m X 2.921m
Level: 2nd - Primary bedroom 5.105m X 4.115m
Level: 2nd - Full bathroom 4.42m X 3.226m
Level: 2nd - Bedroom 4.064m X 5.182m
Level: 2nd - Primary bedroom 5.004m X 4.064m
Level: 2nd - Bathroom (# of pieces - 3) 1.549m X 3.658m
Level: Lower - Recreational room 3.581m X 6.807m
Level: Lower - Storage 2.464m X 3.581m
Level: Lower - Other 3.581m X 3.429m
Level: Lower - Bedroom 5.74m X 3.708m
Level: Lower - Utility 1.956m X 1.524m
Level: Lower - Foyer 3.251m X 1.397m
Level: Lower - Utility 4.064m X 1.397m
Level: Lower - Cold room 4.953m X 3.353m
Level: Main - Bathroom (# of pieces - 2) Measurements not available
Level: Main - Laundry 2.235m X 2.794m
Level: Main - Office 2.921m X 4.572m
Level: Main
- Listing source url Https://www.realtor.ca/real-estate/28559341/239-corrie-crescent-waterloo
- Listing type identifier Idx

$-5,307
/ Month




